Idées déco de cuisines en inox avec un placard à porte plane
Trier par :
Budget
Trier par:Populaires du jour
181 - 200 sur 2 063 photos
1 sur 3
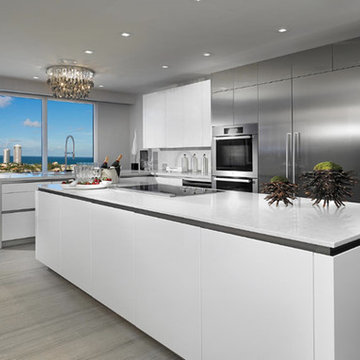
Aménagement d'une grande cuisine américaine moderne en L et inox avec un évier encastré, un placard à porte plane, un plan de travail en quartz, une crédence blanche, une crédence en dalle de pierre, un électroménager en acier inoxydable, un sol en carrelage de porcelaine et îlot.
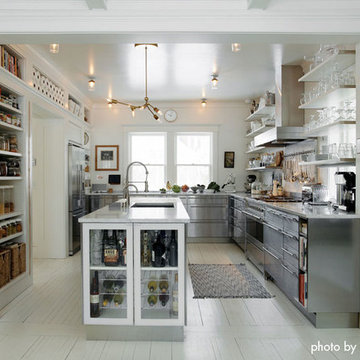
Photo by ©Adan Torres, Jennaea Gearhart Design
Réalisation d'une cuisine design en U et inox fermée et de taille moyenne avec un évier posé, un placard à porte plane, plan de travail en marbre, un électroménager en acier inoxydable, parquet peint et îlot.
Réalisation d'une cuisine design en U et inox fermée et de taille moyenne avec un évier posé, un placard à porte plane, plan de travail en marbre, un électroménager en acier inoxydable, parquet peint et îlot.
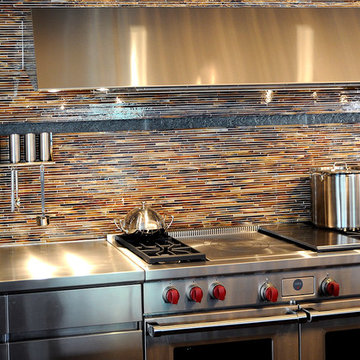
Allison Eden Studios designs custom glass mosaics in New York City and ships worldwide. Choose from hundreds of beautiful stained glass colors to create the perfect tile for your unique design project. Our glass mosaic tiles can be purchased exclusively through the finest tile shops nation wide.
Gary Goldenstein
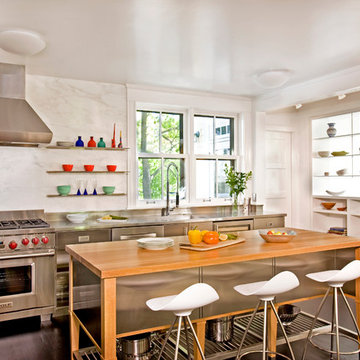
Shelly Harrison Photography
Idée de décoration pour une grande cuisine américaine linéaire minimaliste en inox avec un plan de travail en inox, un électroménager en acier inoxydable, parquet foncé, îlot, un évier intégré, un placard à porte plane et une crédence métallisée.
Idée de décoration pour une grande cuisine américaine linéaire minimaliste en inox avec un plan de travail en inox, un électroménager en acier inoxydable, parquet foncé, îlot, un évier intégré, un placard à porte plane et une crédence métallisée.
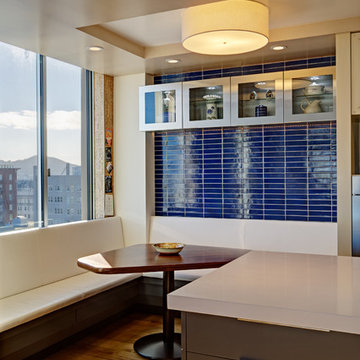
View from living room into breakfast area with custom designed banquette with leather upholstery.
Mitchell Shenker, Photography
Cette image montre une petite cuisine parallèle design en inox fermée avec un évier encastré, un placard à porte plane, un plan de travail en surface solide, une crédence bleue, une crédence en céramique, un électroménager en acier inoxydable, un sol en bois brun, une péninsule et un sol jaune.
Cette image montre une petite cuisine parallèle design en inox fermée avec un évier encastré, un placard à porte plane, un plan de travail en surface solide, une crédence bleue, une crédence en céramique, un électroménager en acier inoxydable, un sol en bois brun, une péninsule et un sol jaune.

Paul Craig
Inspiration pour une cuisine nordique en U et inox fermée et de taille moyenne avec un évier intégré, un placard à porte plane, un plan de travail en inox, une crédence blanche, une crédence en céramique, un électroménager en acier inoxydable, parquet peint, aucun îlot et fenêtre au-dessus de l'évier.
Inspiration pour une cuisine nordique en U et inox fermée et de taille moyenne avec un évier intégré, un placard à porte plane, un plan de travail en inox, une crédence blanche, une crédence en céramique, un électroménager en acier inoxydable, parquet peint, aucun îlot et fenêtre au-dessus de l'évier.
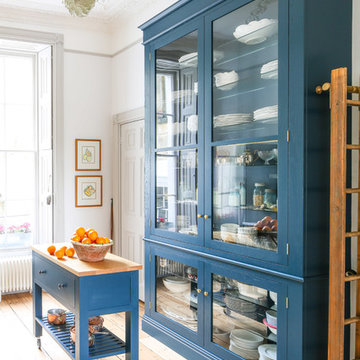
A Glazed Shaker dresser painted in Farrow & Ball Hague Blue with brass handles sits on one wall, a ladder used to access the top of the dresser hangs on a brass bar on the side. A movable butchers block on wheels, with an oiled oak worktop painted in Farrow & Ball Hague Blue sit in front of the dresser
Photographer: Charlie O'Beirne - Lukonic Photography

Blue Horse Building + Design / Architect - alterstudio architecture llp / Photography -James Leasure
Aménagement d'une grande cuisine ouverte parallèle industrielle en inox avec un évier de ferme, un placard à porte plane, une crédence métallisée, parquet clair, îlot, un sol beige, un électroménager en acier inoxydable, une crédence en dalle métallique et plan de travail en marbre.
Aménagement d'une grande cuisine ouverte parallèle industrielle en inox avec un évier de ferme, un placard à porte plane, une crédence métallisée, parquet clair, îlot, un sol beige, un électroménager en acier inoxydable, une crédence en dalle métallique et plan de travail en marbre.
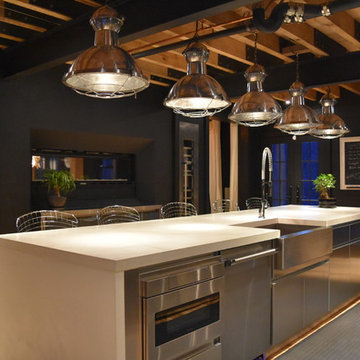
Idées déco pour une grande cuisine américaine parallèle industrielle en inox avec un évier de ferme, un placard à porte plane, un plan de travail en béton, une crédence grise, un électroménager en acier inoxydable, un sol en bois brun et îlot.
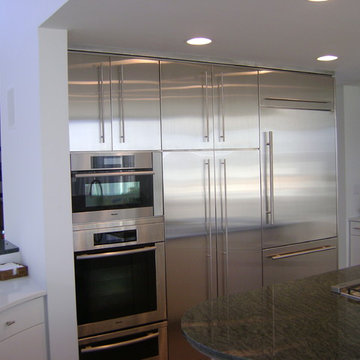
Idée de décoration pour une cuisine américaine linéaire minimaliste en inox de taille moyenne avec un placard à porte plane, un plan de travail en granite, un électroménager en acier inoxydable, îlot et une crédence blanche.
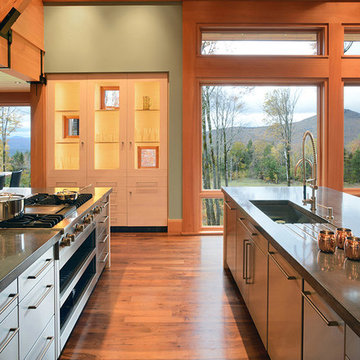
A new residence located on a sloping site, the home is designed to take full advantage of its mountain surroundings. The arrangement of building volumes allows the grade and water to flow around the project. The primary living spaces are located on the upper level, providing access to the light, air and views of the landscape. The design embraces the materials, methods and forms of traditional northeastern rural building, but with a definitive clean, modern twist.

Aménagement d'une grande cuisine linéaire contemporaine en inox fermée avec un évier encastré, un placard à porte plane, un électroménager en acier inoxydable, parquet clair, îlot, un plan de travail en calcaire, une crédence métallisée, une crédence en dalle métallique et un sol marron.
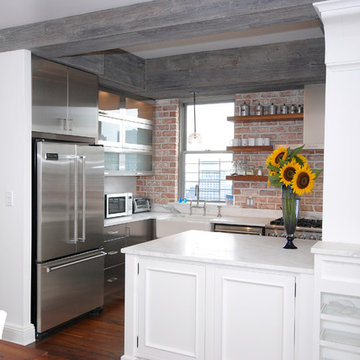
Idée de décoration pour une cuisine bohème en L et inox avec un évier de ferme, un placard à porte plane et un électroménager en acier inoxydable.
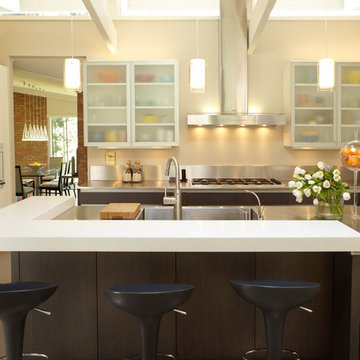
This contemporary kitchen utilizes the natural light within the space. White slab doors adorned with polished chrome hardware accent the stainless steel counter tops with a built in stainless steel sink. A contrasting island situated adjacent to the gas cook top also offers bar height seating for guests. A built up white engineered quartz counter top tops off the island and wraps around the corner. Frosted glass upper cabinets add storage and aesthetic, adding an industrial feel to the overall kitchen.

Photography-Hedrich Blessing
Glass House:
The design objective was to build a house for my wife and three kids, looking forward in terms of how people live today. To experiment with transparency and reflectivity, removing borders and edges from outside to inside the house, and to really depict “flowing and endless space”. To construct a house that is smart and efficient in terms of construction and energy, both in terms of the building and the user. To tell a story of how the house is built in terms of the constructability, structure and enclosure, with the nod to Japanese wood construction in the method in which the concrete beams support the steel beams; and in terms of how the entire house is enveloped in glass as if it was poured over the bones to make it skin tight. To engineer the house to be a smart house that not only looks modern, but acts modern; every aspect of user control is simplified to a digital touch button, whether lights, shades/blinds, HVAC, communication/audio/video, or security. To develop a planning module based on a 16 foot square room size and a 8 foot wide connector called an interstitial space for hallways, bathrooms, stairs and mechanical, which keeps the rooms pure and uncluttered. The base of the interstitial spaces also become skylights for the basement gallery.
This house is all about flexibility; the family room, was a nursery when the kids were infants, is a craft and media room now, and will be a family room when the time is right. Our rooms are all based on a 16’x16’ (4.8mx4.8m) module, so a bedroom, a kitchen, and a dining room are the same size and functions can easily change; only the furniture and the attitude needs to change.
The house is 5,500 SF (550 SM)of livable space, plus garage and basement gallery for a total of 8200 SF (820 SM). The mathematical grid of the house in the x, y and z axis also extends into the layout of the trees and hardscapes, all centered on a suburban one-acre lot.

Cette photo montre une cuisine bicolore tendance en L et inox avec un placard à porte plane, une crédence blanche, une crédence en carrelage métro, un électroménager en acier inoxydable et îlot.
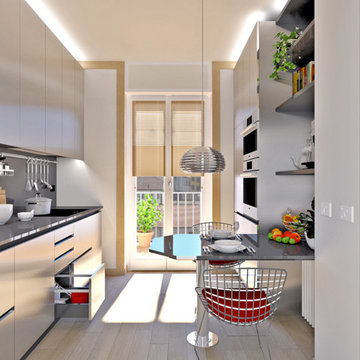
Cette image montre une petite cuisine linéaire design en inox fermée avec un évier encastré, un placard à porte plane, un plan de travail en quartz modifié, une crédence noire, un électroménager en acier inoxydable, un sol en carrelage de porcelaine, une péninsule, un sol marron et plan de travail noir.

Photo © Christopher Barrett
Architect: Brininstool + Lynch Architecture Design
Exemple d'une petite cuisine ouverte linéaire moderne en inox avec un évier encastré, un placard à porte plane, un plan de travail en inox, une crédence métallisée, un électroménager en acier inoxydable, parquet clair et îlot.
Exemple d'une petite cuisine ouverte linéaire moderne en inox avec un évier encastré, un placard à porte plane, un plan de travail en inox, une crédence métallisée, un électroménager en acier inoxydable, parquet clair et îlot.
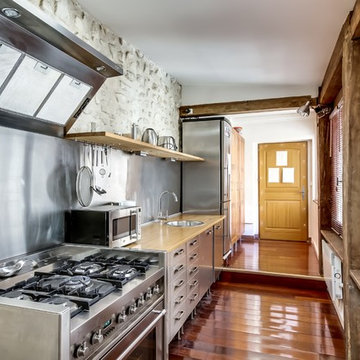
Aménagement d'une grande cuisine linéaire contemporaine en inox fermée avec un évier posé, un placard à porte plane, un plan de travail en bois, une crédence métallisée, un électroménager en acier inoxydable, un sol en bois brun et aucun îlot.
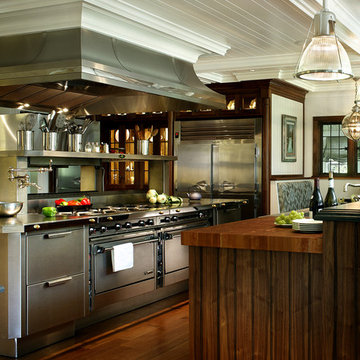
Peter Rymwid
Inspiration pour une grande cuisine américaine traditionnelle en inox avec un placard à porte plane, un plan de travail en bois, un électroménager en acier inoxydable et parquet foncé.
Inspiration pour une grande cuisine américaine traditionnelle en inox avec un placard à porte plane, un plan de travail en bois, un électroménager en acier inoxydable et parquet foncé.
Idées déco de cuisines en inox avec un placard à porte plane
10