Idées déco de cuisines en inox avec un placard à porte plane
Trier par :
Budget
Trier par:Populaires du jour
101 - 120 sur 2 058 photos
1 sur 3

Sleek stainless steel open kitchen for a family with cooking, prep, sitting, desk, dining, and reading areas.
Réalisation d'une très grande cuisine américaine minimaliste en U et inox avec un évier 1 bac, un placard à porte plane, un plan de travail en calcaire, une crédence multicolore, une crédence en marbre, un électroménager en acier inoxydable, un sol en marbre, îlot et un sol multicolore.
Réalisation d'une très grande cuisine américaine minimaliste en U et inox avec un évier 1 bac, un placard à porte plane, un plan de travail en calcaire, une crédence multicolore, une crédence en marbre, un électroménager en acier inoxydable, un sol en marbre, îlot et un sol multicolore.
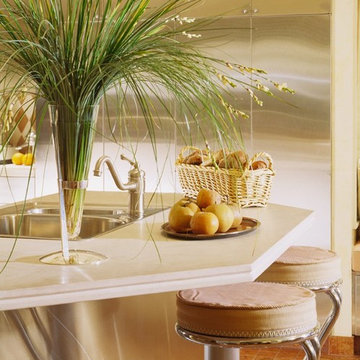
Sleek stainless steel open kitchen for a family with cooking, prep, sitting, desk, dining, and reading areas.
Idées déco pour une très grande cuisine américaine moderne en U et inox avec un évier 1 bac, un placard à porte plane, un plan de travail en calcaire, une crédence multicolore, une crédence en marbre, un électroménager en acier inoxydable, un sol en marbre, îlot et un sol multicolore.
Idées déco pour une très grande cuisine américaine moderne en U et inox avec un évier 1 bac, un placard à porte plane, un plan de travail en calcaire, une crédence multicolore, une crédence en marbre, un électroménager en acier inoxydable, un sol en marbre, îlot et un sol multicolore.
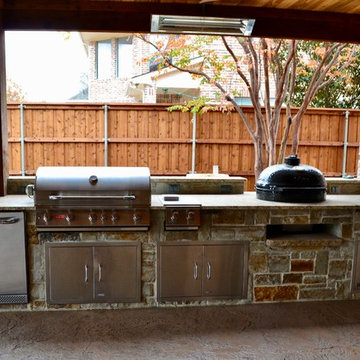
Ortus Exteriors - NOW this house has everything the homeowner could ever need or want! Under the 900 sq. ft. attached roof, grill and smoke meats with the 25 ft. kitchen, serve drinks while watching the game by the bar, or sit on the hearth of a stone fire place. The rare, Sinker Cypress, reclaimed wood used for the roof was brought in from the swamps of Florida. The large pool is 48 by 23 feet with a Midnight Blue finish and features an immense boulder waterfall that used 12 tons of rock! The decking continues to the back of the pool for an elevated area perfect for dancing or watching the sunset. We loved this project and working with the homeowner.
We design and build luxury swimming pools and outdoor living areas the way YOU want it. We focus on all-encompassing projects that transform your land into a custom outdoor oasis. Ortus Exteriors is an authorized Belgard contractor, and we are accredited with the Better Business Bureau.
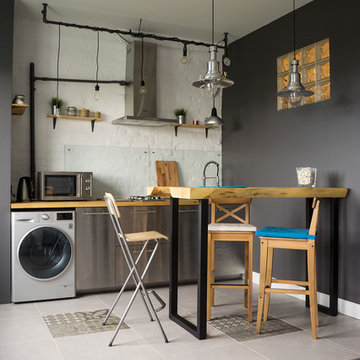
Дина Попова
Idée de décoration pour une petite cuisine américaine linéaire urbaine en inox avec un placard à porte plane, un plan de travail en bois, une crédence en feuille de verre et machine à laver.
Idée de décoration pour une petite cuisine américaine linéaire urbaine en inox avec un placard à porte plane, un plan de travail en bois, une crédence en feuille de verre et machine à laver.
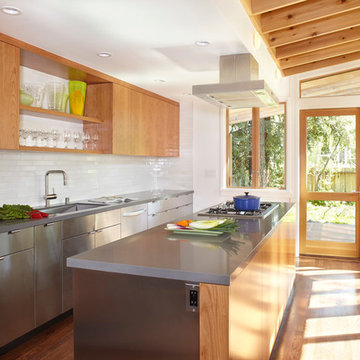
Photos by Muffy Kibbey
Cette photo montre une cuisine parallèle tendance en inox avec un évier encastré, un placard à porte plane, une crédence blanche, un électroménager en acier inoxydable, un sol en bois brun, îlot et un plan de travail en quartz modifié.
Cette photo montre une cuisine parallèle tendance en inox avec un évier encastré, un placard à porte plane, une crédence blanche, un électroménager en acier inoxydable, un sol en bois brun, îlot et un plan de travail en quartz modifié.
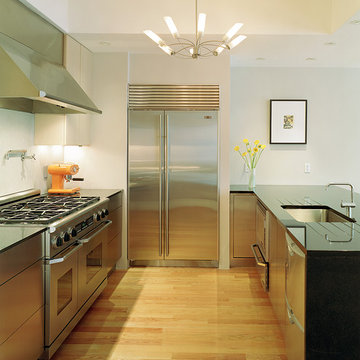
Cindy Davis Design - photo by Chris Johnson
Idées déco pour une cuisine contemporaine en U et inox avec un électroménager en acier inoxydable, un évier encastré et un placard à porte plane.
Idées déco pour une cuisine contemporaine en U et inox avec un électroménager en acier inoxydable, un évier encastré et un placard à porte plane.
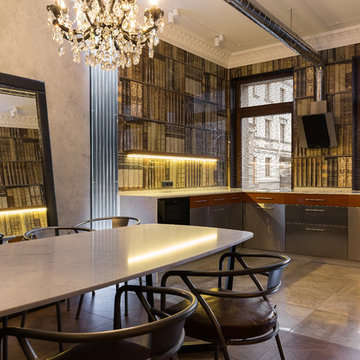
Idées déco pour une cuisine ouverte industrielle en U et inox avec un placard à porte plane, une crédence marron, aucun îlot, un sol gris et un plan de travail blanc.
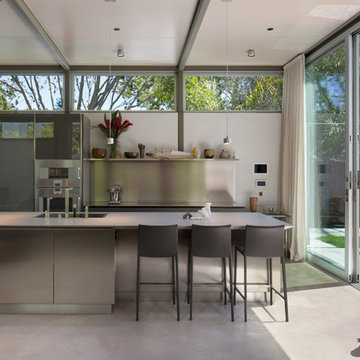
The design for this home in Palo Alto looked to create a union between the interior and exterior, blending the spaces in such a way as to allow residents to move seamlessly between the two environments. Expansive glazing was used throughout the home to complement this union, looking out onto a swimming pool centrally located within the courtyard.
Within the living room, a large operable skylight brings in plentiful sunlight, while utilizing self tinting glass that adjusts to various lighting conditions throughout the day to ensure optimal comfort.
For the exterior, a living wall was added to the garage that continues into the backyard. Extensive landscaping and a gabion wall was also created to provide privacy and contribute to the sense of the home as a tranquil oasis.
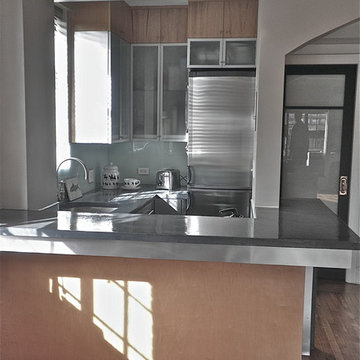
Réalisation d'une petite cuisine design en U et inox fermée avec un évier posé, un placard à porte plane, un plan de travail en béton, une crédence verte, une crédence en feuille de verre et un électroménager en acier inoxydable.

Idées déco pour une grande cuisine linéaire classique en inox fermée avec un évier encastré, un placard à porte plane, plan de travail en marbre, une crédence rouge, une crédence en brique, un électroménager en acier inoxydable, un sol en travertin, aucun îlot et un sol beige.
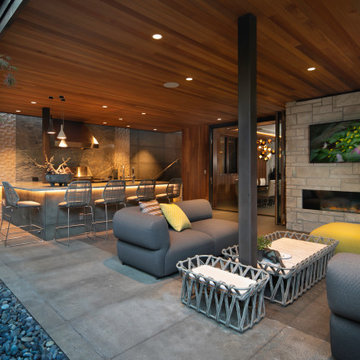
According to the new owners, a great deal of focus was placed on the outside of the home. A large doorway fully opens to the outdoors, revealing a private open-air entertaining area with natural elements from the surrounding environment. Beautiful wood finishes found inside the home flow seamlessly into the covered outdoor space, which provides year-round usability. Anchored by a fully-functional outdoor kitchen, the refined materials and warm accents perfectly complement the timeless design of the K750HB Hybrid Fire Grill and stainless steel Signature Series cabinetry and appliances.
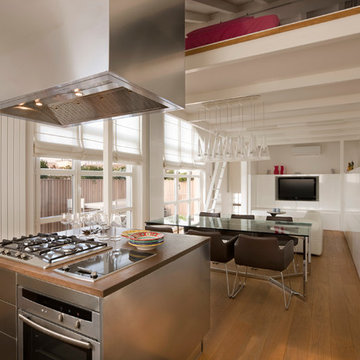
Alberto Ferrero
Cette photo montre une grande cuisine tendance en inox avec un placard à porte plane, un électroménager en acier inoxydable, un sol en bois brun et îlot.
Cette photo montre une grande cuisine tendance en inox avec un placard à porte plane, un électroménager en acier inoxydable, un sol en bois brun et îlot.
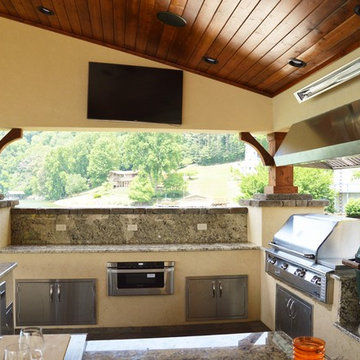
Grill Station with Big Green Egg and Custom Oven Hood - Jeff Stapleton
Réalisation d'une cuisine américaine méditerranéenne en inox de taille moyenne avec un placard à porte plane, un plan de travail en granite, un électroménager en acier inoxydable et îlot.
Réalisation d'une cuisine américaine méditerranéenne en inox de taille moyenne avec un placard à porte plane, un plan de travail en granite, un électroménager en acier inoxydable et îlot.

A traditional Georgian home receives an incredible transformation with an addition to expand the originally compact kitchen and create a pathway into the family room and dining area, opening the flow of the spaces that allow for fluid movement from each living space for the young family of four. Taking the lead from the client's desire to have a contemporary and edgier feel to their home's very classic facade, House of L worked with the architect's addition to the existing kitchen to design a kitchen that was incredibly functional and gorgeously dramatic, beckoning people to grab a barstool and hang out. Glossy macassar ebony wood is complimented with lacquered white cabinets for an amazing study in contrast. An oversized brushed nickel hood with polished nickel banding makes a presence on the feature wall of the kitchen. Brushed and polished nickel details are peppered in the landscape of this room, including the cabinets in the second island, a storage cabinet and automated hopper doors by Hafele on the refrigeration wall and all of the cabinet hardware, supplied and custom sized by Rajack. White quartz countertops by Hanstone in the Bianco Canvas colorway float on all the perimeter cabinets and the secondary island and creates a floating frame for the Palomino Quartzite that is a highlight in the kitchen and lends an organic feel to the clean lines of the millwork. The backsplash area behind the rangetop is a brick patterned mosaic blend of stone and glass, while surrounding walls have a layered sandstone tile that lend an incredible texture to the room. The light fixture hanging above the second island is by Wells Long and features faceted metal polygons with an amber gold interior. Woven linen drapes at window winks at the warmer tones in the room with a lustrous sheen that catches the natural light filtering in. The rift and sawn cut white oak floors are 8" planks that were fitted and finished on site to match the existing floor in the family and dining rooms. The clients were very clear on the appliances they needed the kitchen to accommodate. In addition to the vast expanses of wall space that were gained with the kitchen addition the larger footprint allowed for two sizeable islands and a host of cooking amenities, including a 48" rangetop, two double ovens, a warming drawer, and a built-in coffee maker by Miele and a 36" Refrigerator and Freezer and a beverage drawer by Subzero. A fabulous stainless steel Kallista sink by Mick De Giulio's series for the company is fitted in the first island which serves as a prep area, flanked by an Asko dishwasher to the right. A Dorenbracht faucet is a strong compliment to the scale of the sink. A smaller Kallista stainless sink is centered in the second island which has a secondary burner by Miele for overflow cooking.
Jason Miller, Pixelate
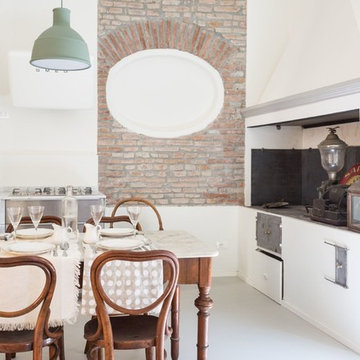
Ph: Roberta De Palo
Idées déco pour une cuisine américaine méditerranéenne en L et inox avec un placard à porte plane et un sol gris.
Idées déco pour une cuisine américaine méditerranéenne en L et inox avec un placard à porte plane et un sol gris.
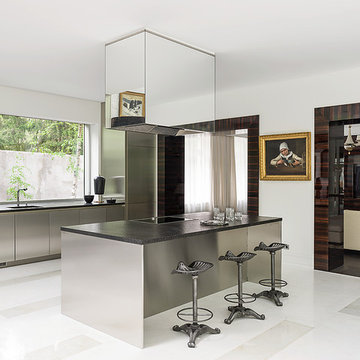
STEPHAN JULLIARD
Cette photo montre une cuisine ouverte parallèle tendance en inox avec un placard à porte plane, un électroménager en acier inoxydable, îlot et fenêtre.
Cette photo montre une cuisine ouverte parallèle tendance en inox avec un placard à porte plane, un électroménager en acier inoxydable, îlot et fenêtre.

Brett Boardman
A bespoke steel and timber dining table slides out from under a concrete island bench to create a flexible space. Stainless steel was used to create a unique set of cabinets, benchtop and splashback, framed by gloss black cabinetry on the sides and top.
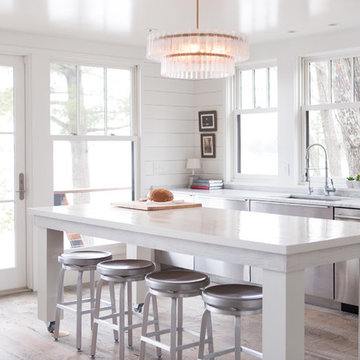
A cabin in Western Wisconsin is transformed from within to become a serene and modern retreat. In a past life, this cabin was a fishing cottage which was part of a resort built in the 1920’s on a small lake not far from the Twin Cities. The cabin has had multiple additions over the years so improving flow to the outdoor space, creating a family friendly kitchen, and relocating a bigger master bedroom on the lake side were priorities. The solution was to bring the kitchen from the back of the cabin up to the front, reduce the size of an overly large bedroom in the back in order to create a more generous front entry way/mudroom adjacent to the kitchen, and add a fireplace in the center of the main floor.
Photographer: Wing Ta
Interior Design: Jennaea Gearhart Design
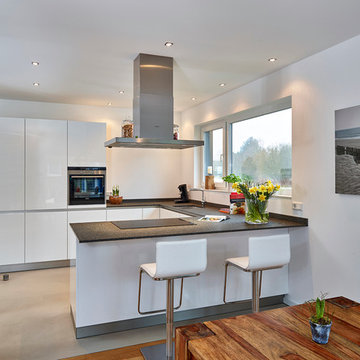
© Franz Frieling
Exemple d'une cuisine américaine tendance en U et inox de taille moyenne avec un évier encastré, un placard à porte plane, un électroménager en acier inoxydable, une péninsule, une crédence blanche, un plan de travail en surface solide et un sol en linoléum.
Exemple d'une cuisine américaine tendance en U et inox de taille moyenne avec un évier encastré, un placard à porte plane, un électroménager en acier inoxydable, une péninsule, une crédence blanche, un plan de travail en surface solide et un sol en linoléum.

This versatile space effortlessly transition from a serene bedroom oasis to the ultimate party pad. The glossy green walls and ceiling create an ambience that's both captivating and cozy, while the plush carpet invites you to sink in and unwind. With Macassar custom joinery and a welcoming open fireplace, this place is the epitome of stylish comfort.
Idées déco de cuisines en inox avec un placard à porte plane
6