Idées déco de cuisines en inox avec un plan de travail gris
Trier par :
Budget
Trier par:Populaires du jour
81 - 100 sur 250 photos
1 sur 3
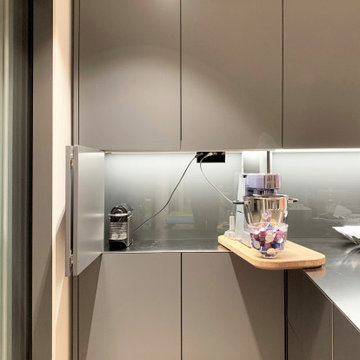
Idées déco pour une grande cuisine ouverte contemporaine en L et inox avec un évier posé, un plan de travail en inox, une crédence grise, une crédence en feuille de verre, un électroménager en acier inoxydable, un sol en bois brun, une péninsule, un sol marron et un plan de travail gris.
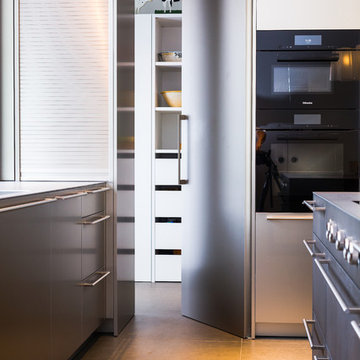
Der Zugang zum Vorratsraum und Hauswirtschaftsraum verschwindet in der Hochschrankwand!
Foto: David Straßburger www.davidstrassburger.de
Idées déco pour une grande cuisine ouverte linéaire contemporaine en inox avec un placard à porte plane, un plan de travail en inox, un évier intégré, une crédence métallisée, un électroménager en acier inoxydable, îlot et un plan de travail gris.
Idées déco pour une grande cuisine ouverte linéaire contemporaine en inox avec un placard à porte plane, un plan de travail en inox, un évier intégré, une crédence métallisée, un électroménager en acier inoxydable, îlot et un plan de travail gris.
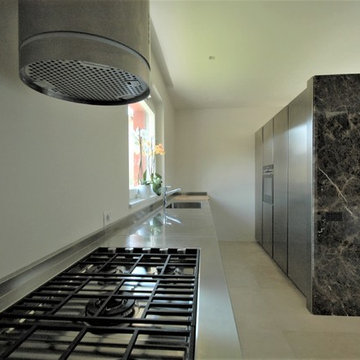
Crediti:
progetto architettonico: Fabricamus
interior design: studio LC
Ditta esecutrice di malte, tinteggiature, finiture: Natalini Gabriele (Foligno, PG)
Fotografie: Alessio Vissani
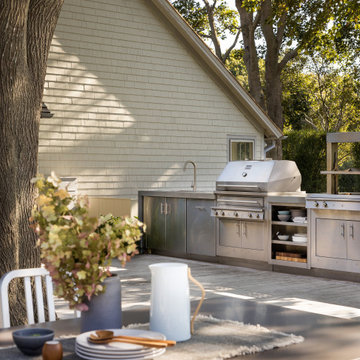
The Hybrid Fire Grill offers these homeowners everything from high-heat, gas-only searing to low and slow, wood-smoke infused American Barbecue.
Cette image montre une cuisine américaine linéaire traditionnelle en inox de taille moyenne avec un plan de travail en béton, un électroménager en acier inoxydable, îlot et un plan de travail gris.
Cette image montre une cuisine américaine linéaire traditionnelle en inox de taille moyenne avec un plan de travail en béton, un électroménager en acier inoxydable, îlot et un plan de travail gris.
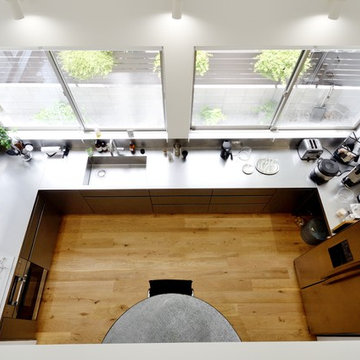
大きな窓に面した2層吹抜けのコの字型キッチン。
Aménagement d'une cuisine ouverte moderne en U et inox avec un évier encastré, un plan de travail en inox, une crédence métallisée, une crédence en dalle métallique, un électroménager en acier inoxydable, parquet clair, aucun îlot, un sol blanc et un plan de travail gris.
Aménagement d'une cuisine ouverte moderne en U et inox avec un évier encastré, un plan de travail en inox, une crédence métallisée, une crédence en dalle métallique, un électroménager en acier inoxydable, parquet clair, aucun îlot, un sol blanc et un plan de travail gris.
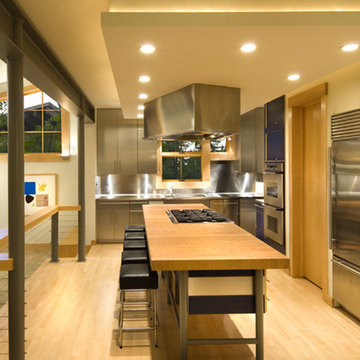
The stainless steel range hood is skewed to create interest. Photographer: Vance Fox
Réalisation d'une grande cuisine ouverte minimaliste en L et inox avec un placard à porte plane, un plan de travail en inox, une crédence métallisée, un électroménager en acier inoxydable, parquet clair, îlot, un sol marron et un plan de travail gris.
Réalisation d'une grande cuisine ouverte minimaliste en L et inox avec un placard à porte plane, un plan de travail en inox, une crédence métallisée, un électroménager en acier inoxydable, parquet clair, îlot, un sol marron et un plan de travail gris.
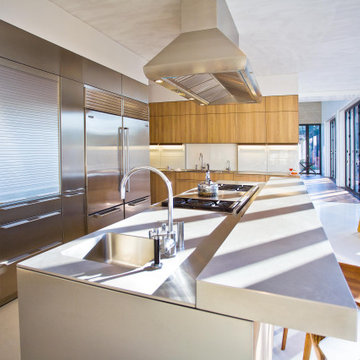
A ground up design and build of a modern seven bedroom primary residence incorporating sustainable design principles built for an international family of four. The concept revolved around the need for environmental sustainability while having plentiful communal spaces to create ease for a vibrant family and their guests. Equally important was that the private spaces functioned as a retreat.
Natural light creates shifting patterns on the opposing wall of the glass paned hallway leading from the main house past the guest bedrooms and to the master suite. Subtle color palette and interior design use contrasting tactile elements to create an environment of luxury and accessibility. The views of the pool and garden through the large and continuous windows enable an ever-present connection to nature.
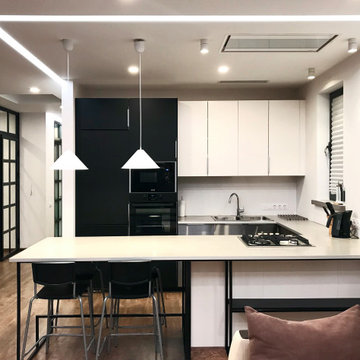
The kitchen is in the total living room. The working surface of the countertop is combined with the dining area. The furniture facades are made in three colors: black, white and stainless steel. In addition to the hood built into the ceiling above the hob, there is a common kitchen hood. Integrated ceiling lighting visually separates the kitchen area from the living room/Кухня находится в общем объеме гостиной. Рабочая поверхность столешницы объеденена со столовой зоной. Фасады мебели решены в трех цветах: черный, белый и нержавеющая сталь. Кроме встроенной в потолок вытяжки над варочной панелью, устроена общая кухонная вытяжка. Встроенная потолочная подсветка визуально отделяет зону кухни от гостиной
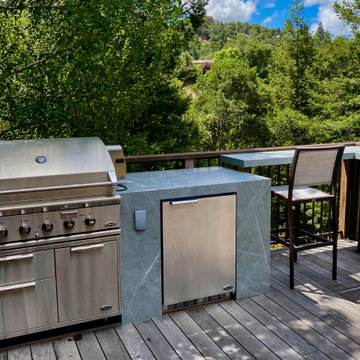
The client was interested in a modern outdoor kitchen on his deck, the corner of the deck was the perfect space to ad a look out bar, over looking the rose Garden and Redwoods.
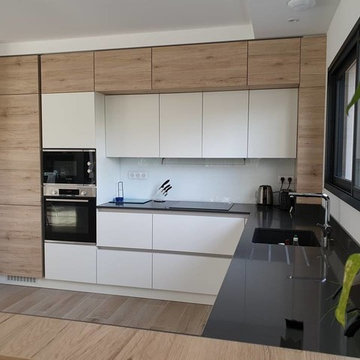
cuisine intérieur design toulouse, cuisine équipée, blanche et bois avec évier sous plan en silestone anthracite avec égouttoir sûr plan de travail, façades blanches laquée mat, et bois, sans poignée, îlot coin repas avec cave à vin, hotte cachée dans meubles hauts, crédence en verre blanche
blanc, white, wood
contemporaine, moderne, tendance, 2021, aménagement, agencement, cuisine ouverte
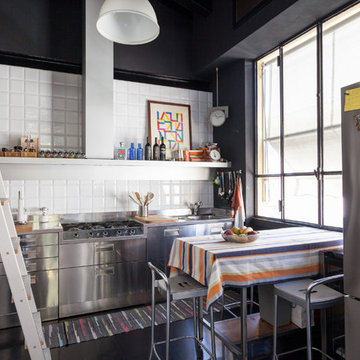
Inspiration pour une cuisine urbaine en U et inox avec un placard à porte plane, une crédence blanche, un électroménager en acier inoxydable, un sol noir et un plan de travail gris.
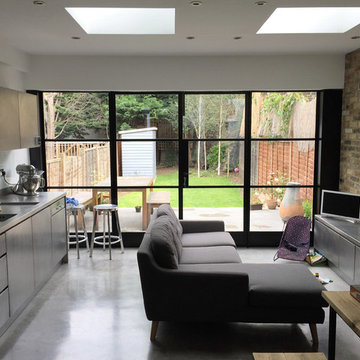
Internal photograph of the open-plan kitchen dining space house looking towards garden by 3bd Architects
Réalisation d'une cuisine ouverte linéaire design en inox de taille moyenne avec un évier posé, un placard à porte plane, un plan de travail en inox, une crédence métallisée, un électroménager en acier inoxydable, sol en béton ciré, aucun îlot, un sol gris et un plan de travail gris.
Réalisation d'une cuisine ouverte linéaire design en inox de taille moyenne avec un évier posé, un placard à porte plane, un plan de travail en inox, une crédence métallisée, un électroménager en acier inoxydable, sol en béton ciré, aucun îlot, un sol gris et un plan de travail gris.
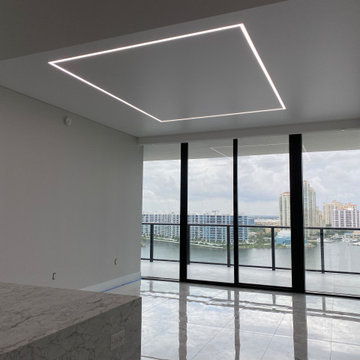
Satin Ceiling with linear lights in a kitchen!
Cette photo montre une grande cuisine tendance en inox avec un placard à porte affleurante, plan de travail en marbre, une crédence grise, un électroménager noir, un sol en marbre, îlot, un sol gris, un plan de travail gris et un plafond en papier peint.
Cette photo montre une grande cuisine tendance en inox avec un placard à porte affleurante, plan de travail en marbre, une crédence grise, un électroménager noir, un sol en marbre, îlot, un sol gris, un plan de travail gris et un plafond en papier peint.
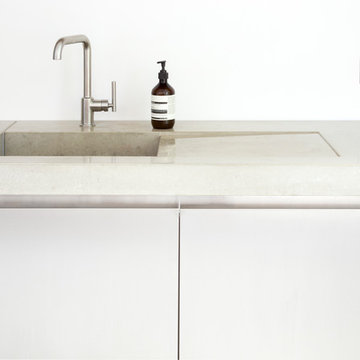
working according to the brief and specification of Architect - Michel Schranz, we installed a polished concrete worktop with an under mounted sink and recessed drain, as well as a sunken gas hob, creating a sleek finish to this contemporary kitchen. Stainless steel cabinetry complements the worktop.
We fitted a bespoke shelf (solid oak) with an overall length of over 5 meters, providing warmth to the space.
Photo credit: David Giles
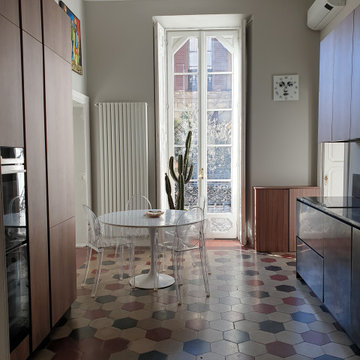
Idées déco pour une cuisine américaine linéaire contemporaine en inox de taille moyenne avec un évier posé, un plan de travail en inox, carreaux de ciment au sol, aucun îlot, un sol multicolore et un plan de travail gris.
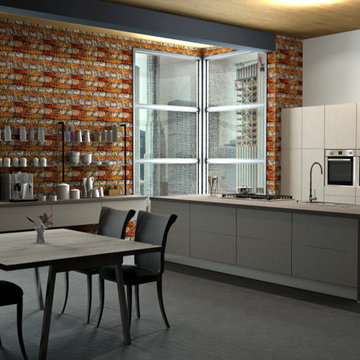
Stainless Steel cabinet s with dark granite countertops. Built in Appliances. Coffee bar with floating cabinets and glass shelves supported by aluminium poles.
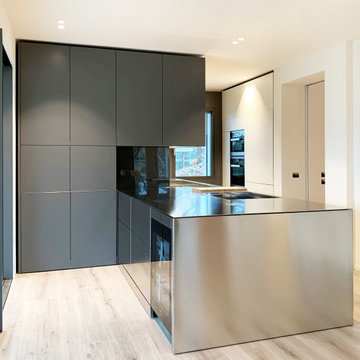
Exemple d'une grande cuisine ouverte tendance en L et inox avec un évier posé, un plan de travail en inox, une crédence grise, une crédence en feuille de verre, un électroménager en acier inoxydable, un sol en bois brun, une péninsule, un sol marron et un plan de travail gris.
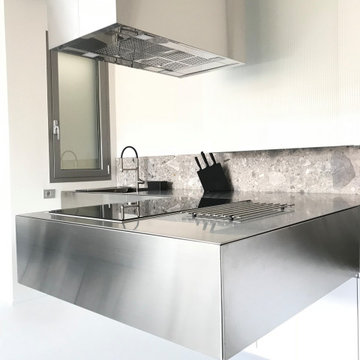
Idée de décoration pour une cuisine ouverte linéaire design en inox de taille moyenne avec un évier intégré, un placard à porte vitrée, un plan de travail en inox, une crédence en pierre calcaire, un électroménager noir, sol en béton ciré, une péninsule, un sol gris et un plan de travail gris.
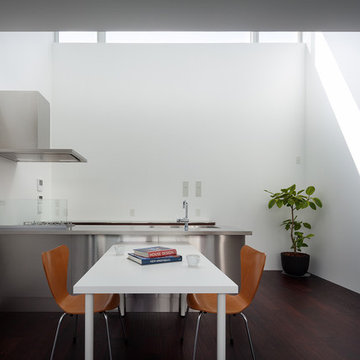
キッチン上部の吹抜けにある高窓から光を取り込んでいます。
photo:吉田誠
Cette photo montre une cuisine américaine parallèle moderne en inox avec un plan de travail en inox, un placard à porte plane, une crédence blanche, parquet foncé, une péninsule, un sol marron et un plan de travail gris.
Cette photo montre une cuisine américaine parallèle moderne en inox avec un plan de travail en inox, un placard à porte plane, une crédence blanche, parquet foncé, une péninsule, un sol marron et un plan de travail gris.
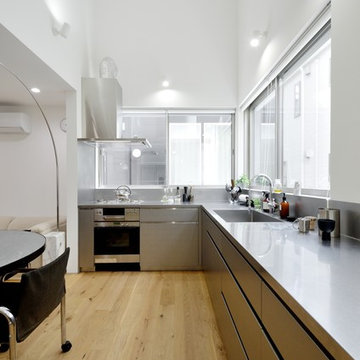
キッチンはステンレスで出来た業務用仕様です。
Exemple d'une cuisine ouverte moderne en U et inox avec un évier encastré, un plan de travail en inox, une crédence métallisée, une crédence en dalle métallique, un électroménager en acier inoxydable, parquet clair, aucun îlot, un sol blanc et un plan de travail gris.
Exemple d'une cuisine ouverte moderne en U et inox avec un évier encastré, un plan de travail en inox, une crédence métallisée, une crédence en dalle métallique, un électroménager en acier inoxydable, parquet clair, aucun îlot, un sol blanc et un plan de travail gris.
Idées déco de cuisines en inox avec un plan de travail gris
5