Idées déco de cuisines en inox avec un sol en bois brun
Trier par :
Budget
Trier par:Populaires du jour
1 - 20 sur 493 photos
1 sur 3

Exemple d'une grande cuisine ouverte montagne en U et inox avec un évier posé, un placard à porte plane, une crédence grise, une crédence en dalle métallique, un électroménager en acier inoxydable, un sol en bois brun, îlot, un sol gris et un plan de travail gris.

Fotografía: masfotogenica fotografia
Interiorismo: masfotogenica interiorismo
Cette photo montre une grande cuisine américaine industrielle en L et inox avec un évier posé, un placard à porte plane, un plan de travail en bois, un électroménager en acier inoxydable, un sol en bois brun et îlot.
Cette photo montre une grande cuisine américaine industrielle en L et inox avec un évier posé, un placard à porte plane, un plan de travail en bois, un électroménager en acier inoxydable, un sol en bois brun et îlot.
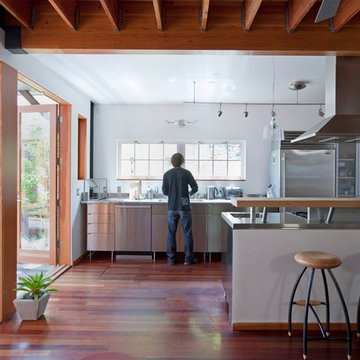
Exemple d'une cuisine ouverte linéaire tendance en inox de taille moyenne avec un placard à porte vitrée, un plan de travail en inox, un électroménager en acier inoxydable, un sol en bois brun, un évier encastré, une péninsule et un sol marron.

This solid home in Auckland’s St Mary’s Bay is one of the oldest in Auckland. It is said to have been built by a sea captain, constructed from the bricks he had brought from England as a ballast in his ship. Architect Malcolm Walker has extended the house and renovated the existing spaces to bring light and open informality into this heavy, enclosed historical residence. Photography: Conor Clarke.

Georgetown, Washington DC Transitional Turn-of-the-Century Rowhouse Kitchen Design by #SarahTurner4JenniferGilmer in collaboration with architect Christian Zapatka. Photography by Bob Narod. http://www.gilmerkitchens.com/
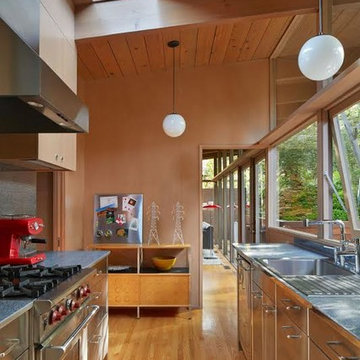
Douglas Fir wood paneling on walls and upper cabinets, lower cabinets are stainless steel. Globe pendant lights from Cedar & Moss, Douglas fir wood ceiling with skylight, clerestory windows and oak wood floors, in mid-century-modern home renovation in Berkeley, California - Photo by Bruce Damonte.
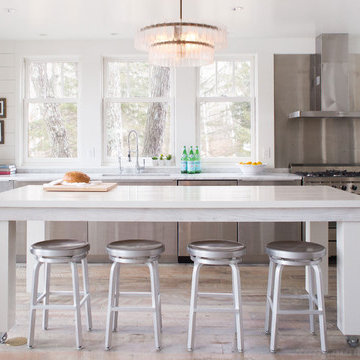
A cabin in Western Wisconsin is transformed from within to become a serene and modern retreat. In a past life, this cabin was a fishing cottage which was part of a resort built in the 1920’s on a small lake not far from the Twin Cities. The cabin has had multiple additions over the years so improving flow to the outdoor space, creating a family friendly kitchen, and relocating a bigger master bedroom on the lake side were priorities. The solution was to bring the kitchen from the back of the cabin up to the front, reduce the size of an overly large bedroom in the back in order to create a more generous front entry way/mudroom adjacent to the kitchen, and add a fireplace in the center of the main floor.
Photographer: Wing Ta
Interior Design: Jennaea Gearhart Design
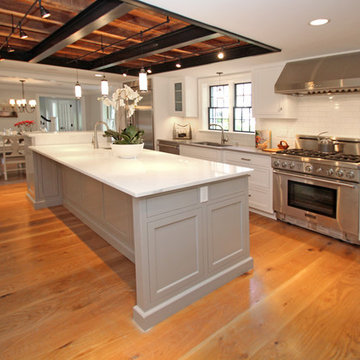
Idées déco pour une grande cuisine américaine parallèle craftsman en inox avec un placard à porte shaker, îlot, un évier encastré, un plan de travail en surface solide, une crédence blanche, une crédence en carrelage métro, un électroménager en acier inoxydable, un sol en bois brun et un sol marron.

Idée de décoration pour une cuisine américaine parallèle urbaine en inox avec un évier intégré, un placard à porte plane, une crédence blanche, une crédence en carrelage métro, aucun îlot, un plan de travail en inox et un sol en bois brun.
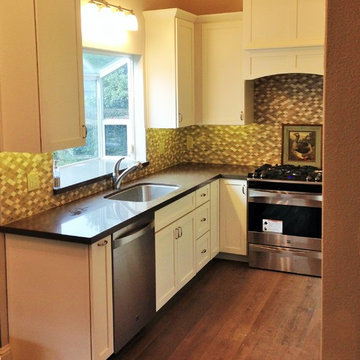
Aménagement d'une petite cuisine américaine romantique en U et inox avec un évier encastré, un placard à porte shaker, un plan de travail en quartz modifié, une crédence multicolore, une crédence en mosaïque, un électroménager en acier inoxydable, un sol en bois brun et aucun îlot.
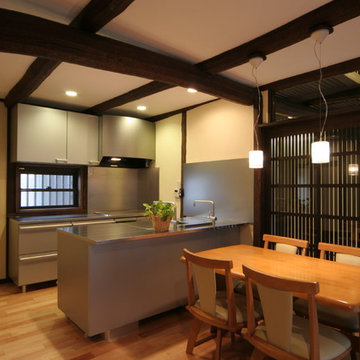
古納屋に住む
台所・食堂 キッチンはダブルのI型の構成
Exemple d'une petite cuisine ouverte parallèle asiatique en inox avec un évier intégré, un plan de travail en inox, une crédence métallisée, une crédence en bois, un électroménager en acier inoxydable, un sol en bois brun, îlot, un sol beige et un plan de travail gris.
Exemple d'une petite cuisine ouverte parallèle asiatique en inox avec un évier intégré, un plan de travail en inox, une crédence métallisée, une crédence en bois, un électroménager en acier inoxydable, un sol en bois brun, îlot, un sol beige et un plan de travail gris.
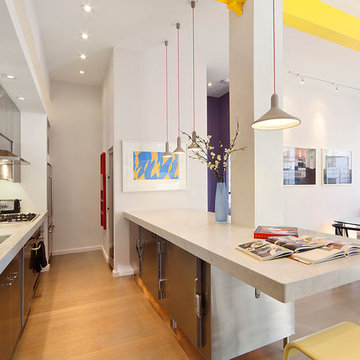
Nicolas Arellano
Réalisation d'une cuisine américaine parallèle design en inox de taille moyenne avec un évier encastré, un placard à porte plane, un plan de travail en granite, une crédence en carreau de verre, un électroménager en acier inoxydable, un sol en bois brun et une péninsule.
Réalisation d'une cuisine américaine parallèle design en inox de taille moyenne avec un évier encastré, un placard à porte plane, un plan de travail en granite, une crédence en carreau de verre, un électroménager en acier inoxydable, un sol en bois brun et une péninsule.
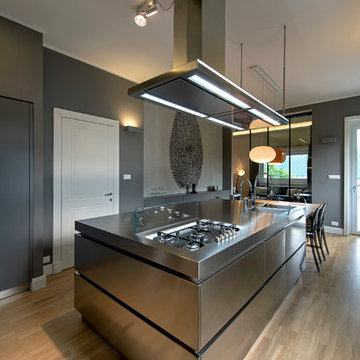
The kitchen, designed by Vemworks, has a central island in stainless steel, an ebony top for the dining area, the appliances and pantry area is located in lacquered columns, complete the area a lacquered console dominated by a fingerprint wallpaper.
photo Filippo Alfero
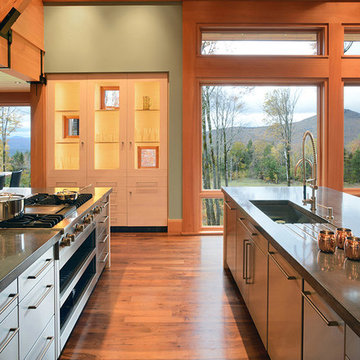
A new residence located on a sloping site, the home is designed to take full advantage of its mountain surroundings. The arrangement of building volumes allows the grade and water to flow around the project. The primary living spaces are located on the upper level, providing access to the light, air and views of the landscape. The design embraces the materials, methods and forms of traditional northeastern rural building, but with a definitive clean, modern twist.
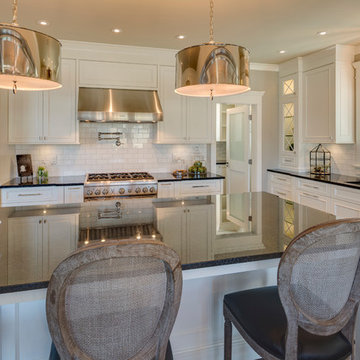
Réalisation d'une cuisine américaine tradition en L et inox de taille moyenne avec un évier encastré, un placard avec porte à panneau encastré, un plan de travail en granite, une crédence blanche, une crédence en carrelage métro, un électroménager en acier inoxydable, un sol en bois brun et îlot.
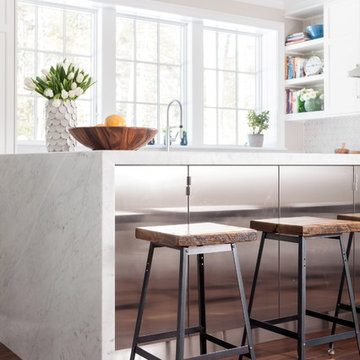
The metal cabinets in the back of the island prevent from damage when little ones are sitting at the stools.
Idée de décoration pour une cuisine américaine encastrable tradition en inox et L de taille moyenne avec un placard à porte plane, plan de travail en marbre, un sol en bois brun, îlot, un évier encastré et une crédence grise.
Idée de décoration pour une cuisine américaine encastrable tradition en inox et L de taille moyenne avec un placard à porte plane, plan de travail en marbre, un sol en bois brun, îlot, un évier encastré et une crédence grise.
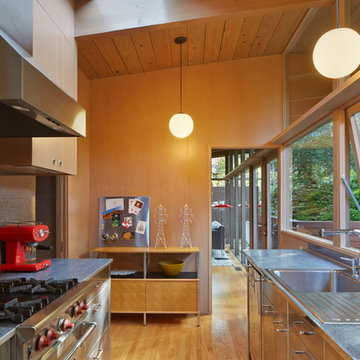
Douglas Fir wood paneling on walls and upper cabinets, lower cabinets are stainless steel. Globe pendant lights from Cedar & Moss, Douglas fir wood ceiling with skylight, clerestory windows and oak wood floors, in mid-century-modern home renovation in Berkeley, California - Photo by Bruce Damonte.
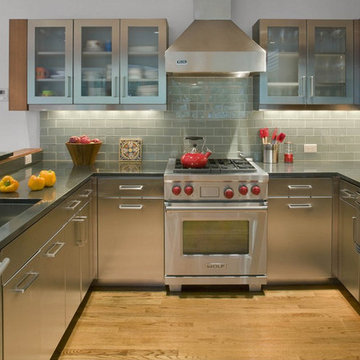
Cette image montre une cuisine traditionnelle en inox avec un placard à porte plane, une crédence verte, une crédence en carreau de verre, un électroménager en acier inoxydable, un sol en bois brun et un plan de travail en granite.
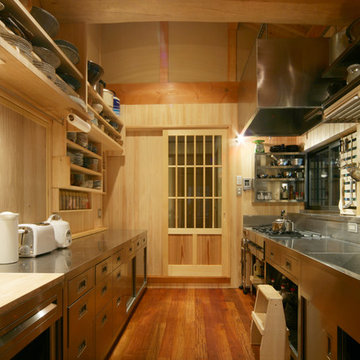
撮影 平野和司
Réalisation d'une cuisine linéaire asiatique en inox avec un évier intégré, un placard à porte plane, un plan de travail en inox, un sol en bois brun, une péninsule et un sol marron.
Réalisation d'une cuisine linéaire asiatique en inox avec un évier intégré, un placard à porte plane, un plan de travail en inox, un sol en bois brun, une péninsule et un sol marron.
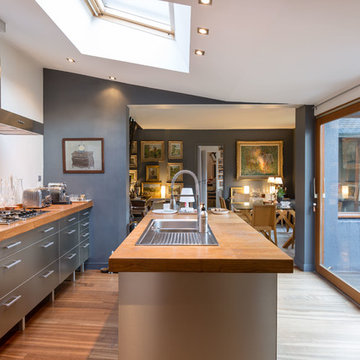
Cyril Folliot - Photographe
Idées déco pour une grande cuisine ouverte parallèle contemporaine en inox avec un évier encastré, un plan de travail en bois, un sol en bois brun et îlot.
Idées déco pour une grande cuisine ouverte parallèle contemporaine en inox avec un évier encastré, un plan de travail en bois, un sol en bois brun et îlot.
Idées déco de cuisines en inox avec un sol en bois brun
1