Idées déco de cuisines en inox avec un sol en bois brun
Trier par :
Budget
Trier par:Populaires du jour
121 - 140 sur 493 photos
1 sur 3
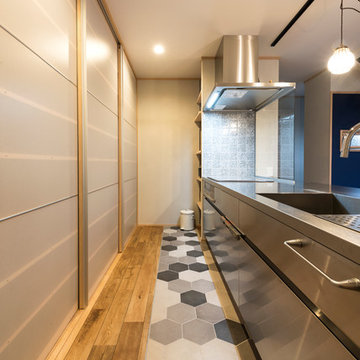
オールステンレス仕上げのキッチンに磁器タイルを組み合わせたキッチン廻り。
Aménagement d'une cuisine linéaire rétro en inox avec un évier 1 bac, un placard à porte plane, un plan de travail en inox, un sol en bois brun et un sol marron.
Aménagement d'une cuisine linéaire rétro en inox avec un évier 1 bac, un placard à porte plane, un plan de travail en inox, un sol en bois brun et un sol marron.
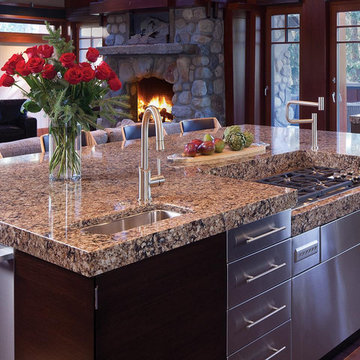
Aménagement d'une grande cuisine ouverte classique en inox avec un évier 1 bac, un placard à porte plane, un plan de travail en granite, un électroménager en acier inoxydable, un sol en bois brun et îlot.
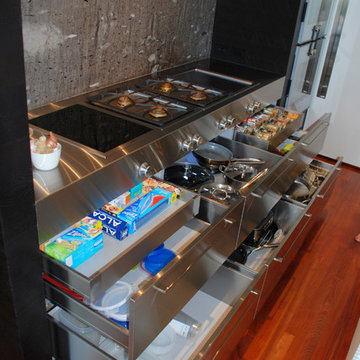
Inspiration pour une grande cuisine design en U et inox avec un évier encastré, un placard à porte plane, un plan de travail en quartz, un électroménager en acier inoxydable, un sol en bois brun, îlot, une crédence grise et une crédence en dalle de pierre.
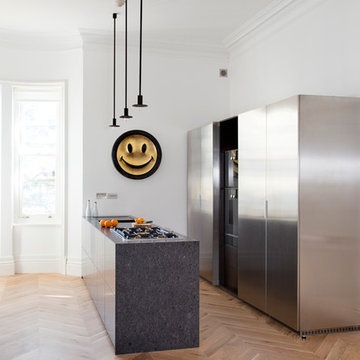
Working in collaboration with Architect Ciaran O'Brien from Red Deer, we designed this contemporary Kitchen using top of the range appliances. Granite worktops with 45 degree angle push to open doors create a sleek modern feel, whilst stainless steel sliding doors introduces an industrial feel.
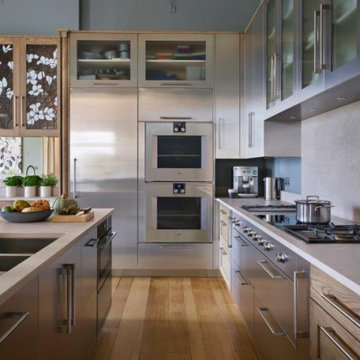
Simon Taylor Furniture was commissioned to design a contemporary kitchen and dining space in a Grade II listed Georgian property in Berkshire. Formerly a stately home dating back to 1800, the property had been previously converted into luxury apartments. The owners, a couple with three children, live in the ground floor flat, which has retained its original features throughout.
When the property was originally converted, the ground floor drawing room salon had been reconfigured to become the kitchen and the owners wanted to use the same enclosed space, but to bring the look of the room completely up to date as a new contemporary kitchen diner. In direct contrast to the ornate cornicing in the original ceiling, the owners also wanted the new space to have a state of the art industrial style, reminiscent of a professional restaurant kitchen.
The challenge for Simon Taylor Furniture was to create a truly sleek kitchen design whilst softening the look of the overall space to both complement the older aspects of the room and to be a comfortable family dining area. For this, they combined three essential materials: brushed stainless steel and glass with stained ask for the accents and also the main dining area.
Simon Taylor Furniture designed and manufactured all the tall kitchen cabinetry that houses dry goods and integrated cooling models including an wine climate cabinet, all with brushed stainless steel fronts and handles with either steel or glass-fronted top boxes. To keep the perfect perspective with the four metre high ceiling, these were designed as three metre structures and are all top lit with LED lighting. Overhead cabinets are also brushed steel with glass fronts and all feature LED strip lighting within the interiors. LED spotlighting is used at the base of the overhead cupboards above both the sink and cooking runs. Base units all feature steel fronted doors and drawers, and all have stainless steel handles as well.
Between two original floor to ceiling windows to the left of the room is a specially built tall steel double door dresser cabinet with pocket doors at the central section that fold back into recesses to reveal a fully stocked bar and a concealed flatscreen TV. At the centre of the room is a long steel island with a Topus Concrete worktop by Caesarstone; a work surface with a double pencil edge that is featured throughout the kitchen. The island is attached to L-shaped bench seating with pilasters in stained ash for the dining area to complement a bespoke freestanding stained ash dining table, also designed and made by Simon Taylor Furniture.
Along the industrial style cooking run, surrounded by stained ash undercounter base cabinets are a range of cooking appliances by Gaggenau. These include a 40cm domino gas hob and a further 40cm domino gas wok which surround a 60cm induction hob with a downdraft extractors. To the left of the surface cooking area is a tall bank of two 76cm Vario ovens in stainless steel and glass. An additional integrated microwave with matching glass-fronted warming drawer by Miele is installed under counter within the island run.
Facing the door from the hallway and positioned centrally between the tall steel cabinets is the sink run featuring a stainless steel undermount sink by 1810 Company and a tap by Grohe with an integrated dishwasher by Miele in the units beneath. Directly above is an antique mirror splashback beneath to reflect the natural light in the room, and above that is a stained ash overhead cupboard to accommodate all glasses and stemware. This features four stained glass panels designed by Simon Taylor Furniture, which are inspired by the works of Louis Comfort Tiffany from the Art Nouveau period. The owners wanted the stunning panels to be a feature of the room when they are backlit at night.
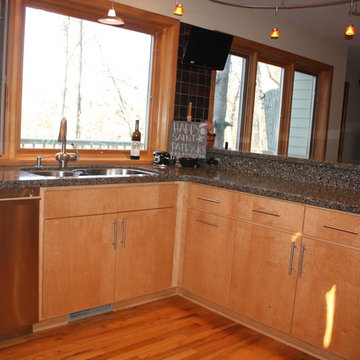
Photos by Ronda Zattera
Inspiration pour une petite cuisine design en U et inox fermée avec un placard à porte plane, un plan de travail en granite, une crédence grise, une crédence en carreau de porcelaine, un électroménager en acier inoxydable, un sol en bois brun, aucun îlot et un sol marron.
Inspiration pour une petite cuisine design en U et inox fermée avec un placard à porte plane, un plan de travail en granite, une crédence grise, une crédence en carreau de porcelaine, un électroménager en acier inoxydable, un sol en bois brun, aucun îlot et un sol marron.
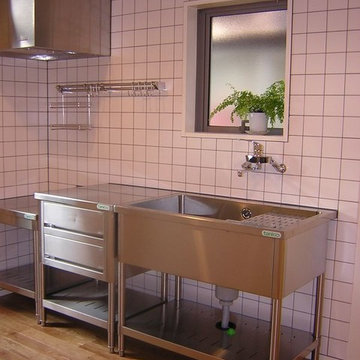
キッチン:ステンレスの業務用のキッチンに合わせて、照明器具とレンジフードもステンレスにしました。ステンレスとタイルが清潔感を醸し出します。
Réalisation d'une petite cuisine linéaire urbaine en inox fermée avec un évier 1 bac, un placard sans porte, un plan de travail en inox, une crédence métallisée, une crédence en carreau de porcelaine, un électroménager blanc, un sol en bois brun, aucun îlot et un sol marron.
Réalisation d'une petite cuisine linéaire urbaine en inox fermée avec un évier 1 bac, un placard sans porte, un plan de travail en inox, une crédence métallisée, une crédence en carreau de porcelaine, un électroménager blanc, un sol en bois brun, aucun îlot et un sol marron.
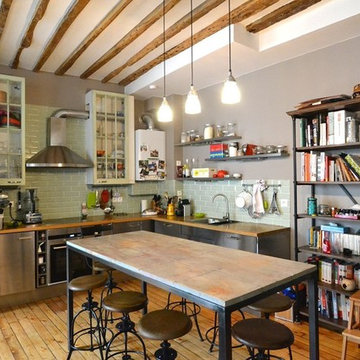
Idées déco pour une cuisine ouverte industrielle en L et inox de taille moyenne avec un évier encastré, un plan de travail en bois, une crédence verte, une crédence en carrelage métro, un électroménager en acier inoxydable et un sol en bois brun.
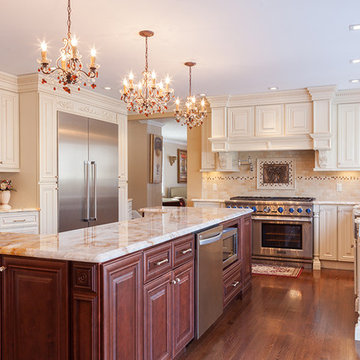
Réalisation d'une cuisine tradition en inox et U de taille moyenne avec un évier de ferme, un placard avec porte à panneau surélevé, un plan de travail en granite, une crédence beige, une crédence en carreau de porcelaine, un électroménager en acier inoxydable, un sol en bois brun et îlot.
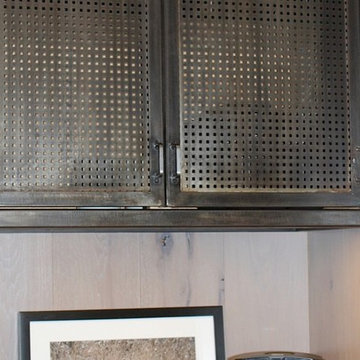
Perforated metal cabinet doors in a washed hickory coffee niche.
Exemple d'une cuisine industrielle en inox avec un placard à porte vitrée, un électroménager en acier inoxydable, un sol en bois brun et îlot.
Exemple d'une cuisine industrielle en inox avec un placard à porte vitrée, un électroménager en acier inoxydable, un sol en bois brun et îlot.
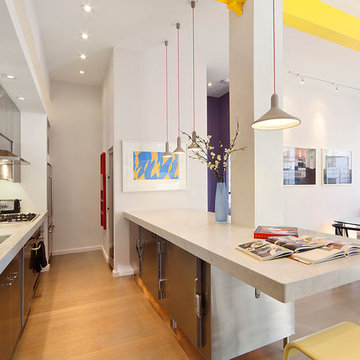
Nicolas Arellano
Réalisation d'une cuisine américaine parallèle design en inox de taille moyenne avec un évier encastré, un placard à porte plane, un plan de travail en granite, une crédence en carreau de verre, un électroménager en acier inoxydable, un sol en bois brun et une péninsule.
Réalisation d'une cuisine américaine parallèle design en inox de taille moyenne avec un évier encastré, un placard à porte plane, un plan de travail en granite, une crédence en carreau de verre, un électroménager en acier inoxydable, un sol en bois brun et une péninsule.
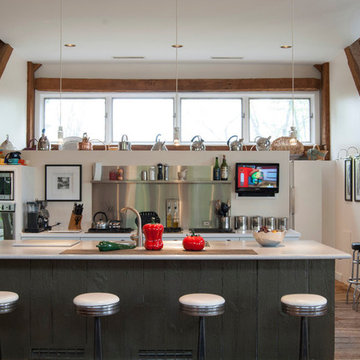
Adrienne DeRosa, Houzz Contributor.
Cette photo montre une cuisine nature en inox avec un placard sans porte, une crédence métallisée, un électroménager en acier inoxydable, un sol en bois brun et îlot.
Cette photo montre une cuisine nature en inox avec un placard sans porte, une crédence métallisée, un électroménager en acier inoxydable, un sol en bois brun et îlot.
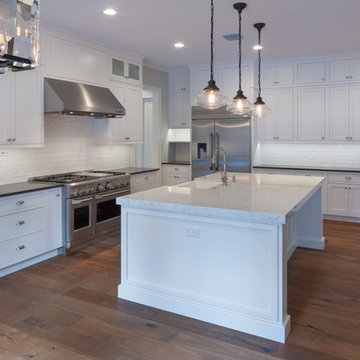
Kitchen
Exemple d'une très grande cuisine américaine chic en L et inox avec un évier de ferme, un placard à porte affleurante, un plan de travail en quartz, une crédence blanche, une crédence en carrelage métro, un électroménager en acier inoxydable, un sol en bois brun et îlot.
Exemple d'une très grande cuisine américaine chic en L et inox avec un évier de ferme, un placard à porte affleurante, un plan de travail en quartz, une crédence blanche, une crédence en carrelage métro, un électroménager en acier inoxydable, un sol en bois brun et îlot.
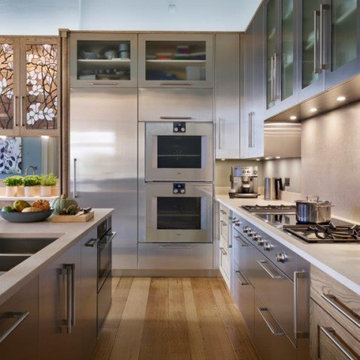
Simon Taylor Furniture was commissioned to design a contemporary kitchen and dining space in a Grade II listed Georgian property in Berkshire. Formerly a stately home dating back to 1800, the property had been previously converted into luxury apartments. The owners, a couple with three children, live in the ground floor flat, which has retained its original features throughout.
When the property was originally converted, the ground floor drawing room salon had been reconfigured to become the kitchen and the owners wanted to use the same enclosed space, but to bring the look of the room completely up to date as a new contemporary kitchen diner. In direct contrast to the ornate cornicing in the original ceiling, the owners also wanted the new space to have a state of the art industrial style, reminiscent of a professional restaurant kitchen.
The challenge for Simon Taylor Furniture was to create a truly sleek kitchen design whilst softening the look of the overall space to both complement the older aspects of the room and to be a comfortable family dining area. For this, they combined three essential materials: brushed stainless steel and glass with stained ask for the accents and also the main dining area.
Simon Taylor Furniture designed and manufactured all the tall kitchen cabinetry that houses dry goods and integrated cooling models including an wine climate cabinet, all with brushed stainless steel fronts and handles with either steel or glass-fronted top boxes. To keep the perfect perspective with the four metre high ceiling, these were designed as three metre structures and are all top lit with LED lighting. Overhead cabinets are also brushed steel with glass fronts and all feature LED strip lighting within the interiors. LED spotlighting is used at the base of the overhead cupboards above both the sink and cooking runs. Base units all feature steel fronted doors and drawers, and all have stainless steel handles as well.
Between two original floor to ceiling windows to the left of the room is a specially built tall steel double door dresser cabinet with pocket doors at the central section that fold back into recesses to reveal a fully stocked bar and a concealed flatscreen TV. At the centre of the room is a long steel island with a Topus Concrete worktop by Caesarstone; a work surface with a double pencil edge that is featured throughout the kitchen. The island is attached to L-shaped bench seating with pilasters in stained ash for the dining area to complement a bespoke freestanding stained ash dining table, also designed and made by Simon Taylor Furniture.
Along the industrial style cooking run, surrounded by stained ash undercounter base cabinets are a range of cooking appliances by Gaggenau. These include a 40cm domino gas hob and a further 40cm domino gas wok which surround a 60cm induction hob with a downdraft extractors. To the left of the surface cooking area is a tall bank of two 76cm Vario ovens in stainless steel and glass. An additional integrated microwave with matching glass-fronted warming drawer by Miele is installed under counter within the island run.
Facing the door from the hallway and positioned centrally between the tall steel cabinets is the sink run featuring a stainless steel undermount sink by 1810 Company and a tap by Grohe with an integrated dishwasher by Miele in the units beneath. Directly above is an antique mirror splashback beneath to reflect the natural light in the room, and above that is a stained ash overhead cupboard to accommodate all glasses and stemware. This features four stained glass panels designed by Simon Taylor Furniture, which are inspired by the works of Louis Comfort Tiffany from the Art Nouveau period. The owners wanted the stunning panels to be a feature of the room when they are backlit at night.
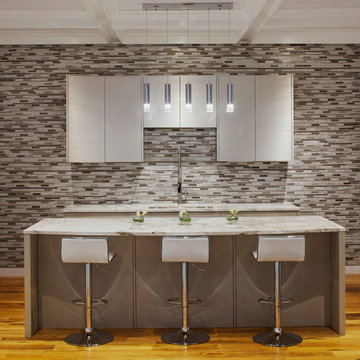
Stainless Steel Wrapped Upper Cabinets. Faux Sharkskin Wrapped Base Cabinets. Marble Calacatta Saturnia Tops. Metallic Backsplash.
Cette image montre une cuisine linéaire design en inox fermée et de taille moyenne avec un placard à porte plane, plan de travail en marbre, une crédence métallisée, une crédence en dalle métallique, un sol en bois brun et îlot.
Cette image montre une cuisine linéaire design en inox fermée et de taille moyenne avec un placard à porte plane, plan de travail en marbre, une crédence métallisée, une crédence en dalle métallique, un sol en bois brun et îlot.
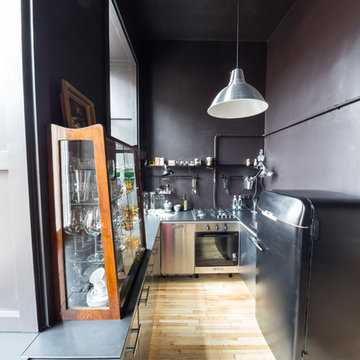
Считается, что белый цвет расширяет пространство. Да, это правда, белые стены придают интерьеру аккуратности, легкости и добавляют воздуха, но темные тона обладают не менее важным свойством - сглаживать углы и границы пространства. По этой причине кухня площадью всего 7 м2 была выкрашена в черный цвет.
В напольных шкафах из нержавеющей стали разместилась вся базовая бытовая техника.
Деревянная витрина принадлежала нашей бабушке,была отделена от нижней части ( использовалась в другом проекте),
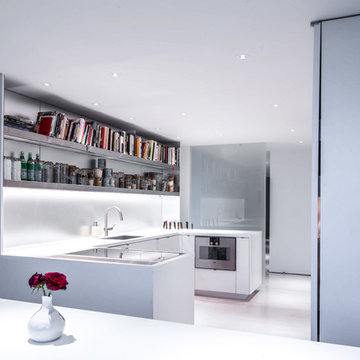
Simon Jacobsen
Exemple d'une petite cuisine américaine moderne en U et inox avec un évier encastré, un placard à porte plane, un plan de travail en surface solide, une crédence métallisée, une crédence en feuille de verre, un électroménager en acier inoxydable, un sol en bois brun, 2 îlots, un sol beige et un plan de travail blanc.
Exemple d'une petite cuisine américaine moderne en U et inox avec un évier encastré, un placard à porte plane, un plan de travail en surface solide, une crédence métallisée, une crédence en feuille de verre, un électroménager en acier inoxydable, un sol en bois brun, 2 îlots, un sol beige et un plan de travail blanc.
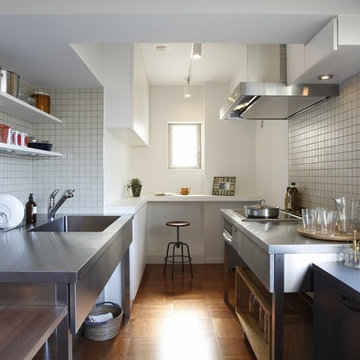
設計監理:有限会社 雄設計室
外 構:古谷デザイン株式会社
施 工:徳倉建設株式会社
企 画:株式会社 リビタ
Idée de décoration pour une petite cuisine ouverte parallèle design en inox avec un évier 1 bac, un placard à porte plane, un plan de travail en inox, une crédence blanche, une crédence en céramique, un sol en bois brun, une péninsule et un sol marron.
Idée de décoration pour une petite cuisine ouverte parallèle design en inox avec un évier 1 bac, un placard à porte plane, un plan de travail en inox, une crédence blanche, une crédence en céramique, un sol en bois brun, une péninsule et un sol marron.
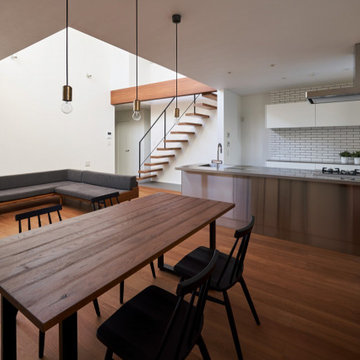
Idée de décoration pour une cuisine minimaliste en inox avec un sol en bois brun.
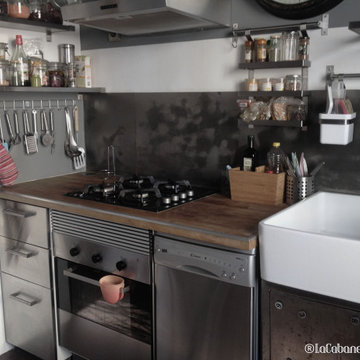
grande cuisine esprit brocante-recup
Cette photo montre une petite cuisine ouverte parallèle éclectique en inox avec un évier 2 bacs, un placard à porte affleurante, un plan de travail en bois, une crédence métallisée, une crédence en dalle métallique, un électroménager en acier inoxydable, un sol en bois brun, aucun îlot, un sol marron, un plan de travail marron et poutres apparentes.
Cette photo montre une petite cuisine ouverte parallèle éclectique en inox avec un évier 2 bacs, un placard à porte affleurante, un plan de travail en bois, une crédence métallisée, une crédence en dalle métallique, un électroménager en acier inoxydable, un sol en bois brun, aucun îlot, un sol marron, un plan de travail marron et poutres apparentes.
Idées déco de cuisines en inox avec un sol en bois brun
7