Idées déco de cuisines en inox fermées
Trier par :
Budget
Trier par:Populaires du jour
21 - 40 sur 467 photos
1 sur 3
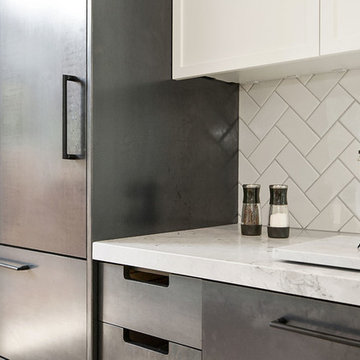
Custom kitchen featuring herringbone tiles, natural quartz countertop, raw steel kitchen cabinets and wine rack.
Architect: Red Dot Studio - Karen Curtiss
Photographer: Joseph Schell
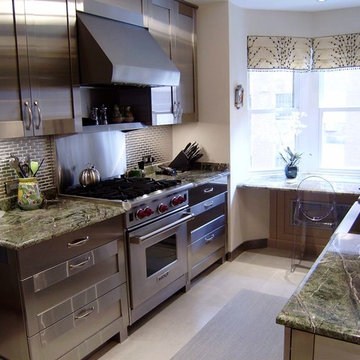
Idées déco pour une cuisine classique en U et inox fermée et de taille moyenne avec un évier de ferme, un plan de travail en granite, une crédence métallisée, une crédence en dalle métallique, un électroménager en acier inoxydable, un placard à porte shaker, un sol en carrelage de céramique, aucun îlot et un sol beige.
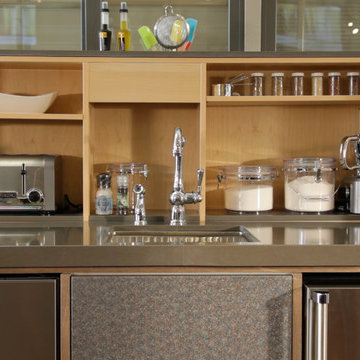
Inspiration pour une petite cuisine linéaire traditionnelle en inox fermée avec un évier encastré, un placard à porte plane, un plan de travail en zinc, un électroménager en acier inoxydable, parquet foncé, aucun îlot et un sol marron.
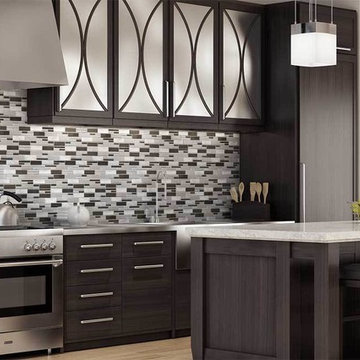
Exemple d'une grande cuisine encastrable moderne en L et inox fermée avec un évier encastré, un placard à porte plane, un plan de travail en inox, une crédence multicolore, une crédence en carreau briquette, parquet clair, îlot, un sol marron et un plan de travail gris.
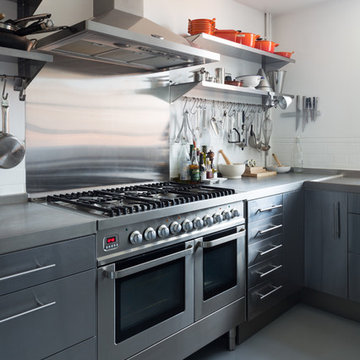
Paul Craig
Idées déco pour une cuisine scandinave en U et inox fermée et de taille moyenne avec un évier intégré, un placard à porte plane, un plan de travail en inox, une crédence blanche, une crédence en céramique, un électroménager en acier inoxydable, parquet peint et aucun îlot.
Idées déco pour une cuisine scandinave en U et inox fermée et de taille moyenne avec un évier intégré, un placard à porte plane, un plan de travail en inox, une crédence blanche, une crédence en céramique, un électroménager en acier inoxydable, parquet peint et aucun îlot.
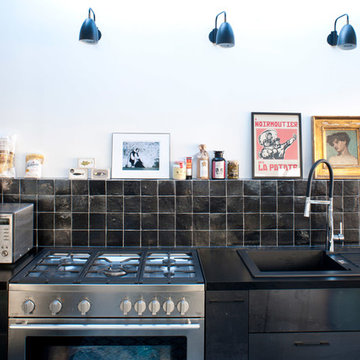
personaproduction.com : alexandre et emilie
Réalisation d'une cuisine linéaire chalet en inox fermée et de taille moyenne avec un évier 1 bac, un placard à porte affleurante, un plan de travail en surface solide, une crédence noire, un électroménager en acier inoxydable, carreaux de ciment au sol, îlot et un sol bleu.
Réalisation d'une cuisine linéaire chalet en inox fermée et de taille moyenne avec un évier 1 bac, un placard à porte affleurante, un plan de travail en surface solide, une crédence noire, un électroménager en acier inoxydable, carreaux de ciment au sol, îlot et un sol bleu.
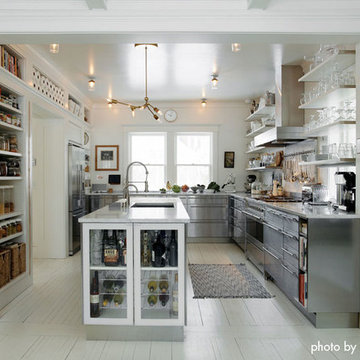
Photo by ©Adan Torres, Jennaea Gearhart Design
Réalisation d'une cuisine design en U et inox fermée et de taille moyenne avec un évier posé, un placard à porte plane, plan de travail en marbre, un électroménager en acier inoxydable, parquet peint et îlot.
Réalisation d'une cuisine design en U et inox fermée et de taille moyenne avec un évier posé, un placard à porte plane, plan de travail en marbre, un électroménager en acier inoxydable, parquet peint et îlot.
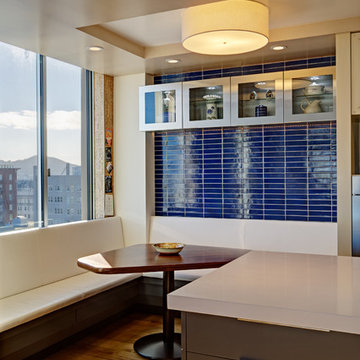
View from living room into breakfast area with custom designed banquette with leather upholstery.
Mitchell Shenker, Photography
Cette image montre une petite cuisine parallèle design en inox fermée avec un évier encastré, un placard à porte plane, un plan de travail en surface solide, une crédence bleue, une crédence en céramique, un électroménager en acier inoxydable, un sol en bois brun, une péninsule et un sol jaune.
Cette image montre une petite cuisine parallèle design en inox fermée avec un évier encastré, un placard à porte plane, un plan de travail en surface solide, une crédence bleue, une crédence en céramique, un électroménager en acier inoxydable, un sol en bois brun, une péninsule et un sol jaune.

Aménagement d'une grande cuisine linéaire contemporaine en inox fermée avec un évier encastré, un placard à porte plane, un électroménager en acier inoxydable, parquet clair, îlot, un plan de travail en calcaire, une crédence métallisée, une crédence en dalle métallique et un sol marron.
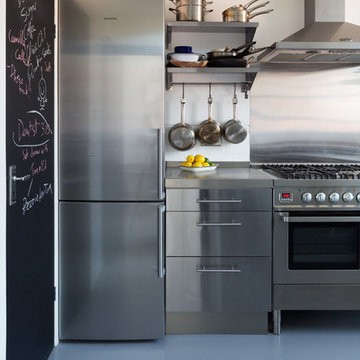
Paul Craig
Exemple d'une cuisine scandinave en U et inox fermée et de taille moyenne avec un évier intégré, un placard à porte plane, un plan de travail en inox, une crédence blanche, une crédence en céramique, un électroménager en acier inoxydable et aucun îlot.
Exemple d'une cuisine scandinave en U et inox fermée et de taille moyenne avec un évier intégré, un placard à porte plane, un plan de travail en inox, une crédence blanche, une crédence en céramique, un électroménager en acier inoxydable et aucun îlot.
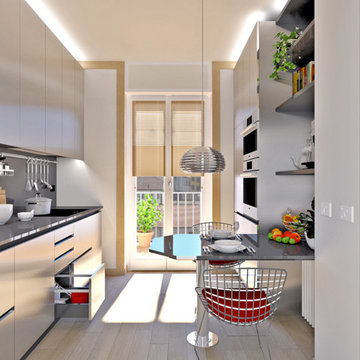
Cette image montre une petite cuisine linéaire design en inox fermée avec un évier encastré, un placard à porte plane, un plan de travail en quartz modifié, une crédence noire, un électroménager en acier inoxydable, un sol en carrelage de porcelaine, une péninsule, un sol marron et plan de travail noir.
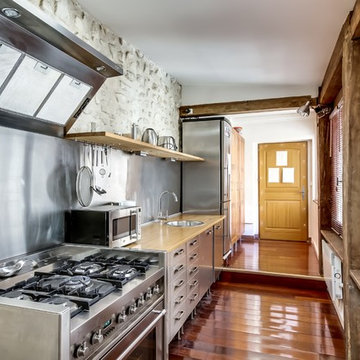
Aménagement d'une grande cuisine linéaire contemporaine en inox fermée avec un évier posé, un placard à porte plane, un plan de travail en bois, une crédence métallisée, un électroménager en acier inoxydable, un sol en bois brun et aucun îlot.
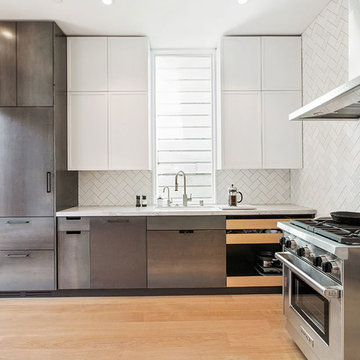
Custom kitchen featuring herringbone tiles, natural quartz countertop, raw steel kitchen cabinets and wine rack.
Architect: Red Dot Studio - Karen Curtiss
Photographer: Joseph Schell
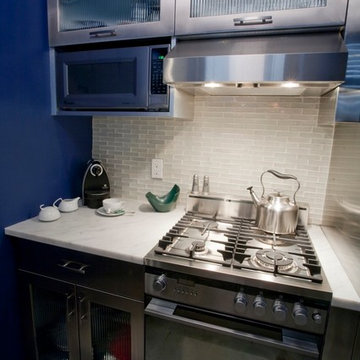
Stainless cabinets were custom made to fit the small space in this Manhattan studio apartment. Ribbed glass fronts give the cabinets more light and openness.
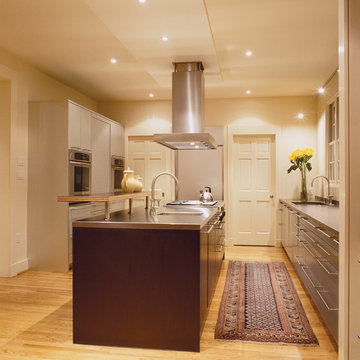
Founded in 2001 by architect Ernesto Santalla, AIA LEED AP, Studio Santalla, Inc. is located at the corner of 31st and M Streets in Georgetown, Washington, DC.
Ernesto was born in Cuba and received a degree in Architecture from Cornell University in 1984, following which he moved to Washington, DC, and became a registered architect. Since then, he has contributed to the changing skyline of DC and worked on projects in the United States, Puerto Rico, and Europe. His work has been widely published and received numerous awards.
Studio Santalla offers professional services in Architecture, Interior Design, and Graphic Design. This website creates a window to Studio Santalla's projects, ideas and process–just enough to whet the appetite. We invite you to visit our office to learn more about us and our work.
Photography by Geoffrey Hodgdon
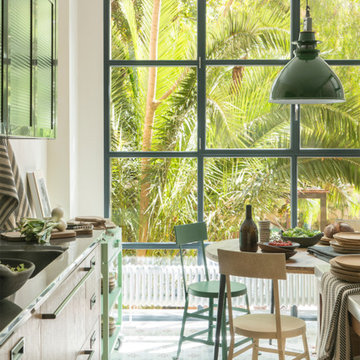
Proyecto realizado por The Room Studio
Construcción: The Room Work
Fotografías: Mauricio Fuertes
Idée de décoration pour une grande cuisine linéaire en inox fermée avec un évier encastré, un placard à porte vitrée, plan de travail en marbre, une crédence métallisée, une crédence en dalle métallique, un électroménager en acier inoxydable, un sol en carrelage de céramique, îlot, un sol multicolore et un plan de travail beige.
Idée de décoration pour une grande cuisine linéaire en inox fermée avec un évier encastré, un placard à porte vitrée, plan de travail en marbre, une crédence métallisée, une crédence en dalle métallique, un électroménager en acier inoxydable, un sol en carrelage de céramique, îlot, un sol multicolore et un plan de travail beige.
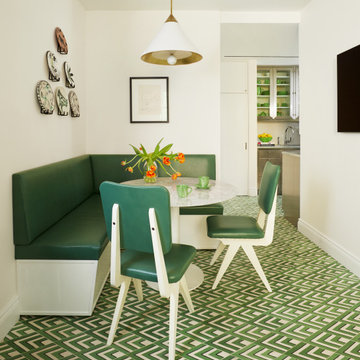
Project: Upper East Side
Year: 2018
Type: Residential
Idées déco pour une grande cuisine contemporaine en inox fermée avec un sol en carrelage de céramique et un sol vert.
Idées déco pour une grande cuisine contemporaine en inox fermée avec un sol en carrelage de céramique et un sol vert.

Gail Owens
Aménagement d'une cuisine linéaire contemporaine en inox fermée et de taille moyenne avec un évier encastré, un placard à porte plane, un plan de travail en quartz modifié, une crédence grise, une crédence en céramique, un électroménager en acier inoxydable, un sol en carrelage de porcelaine, aucun îlot et un plan de travail vert.
Aménagement d'une cuisine linéaire contemporaine en inox fermée et de taille moyenne avec un évier encastré, un placard à porte plane, un plan de travail en quartz modifié, une crédence grise, une crédence en céramique, un électroménager en acier inoxydable, un sol en carrelage de porcelaine, aucun îlot et un plan de travail vert.
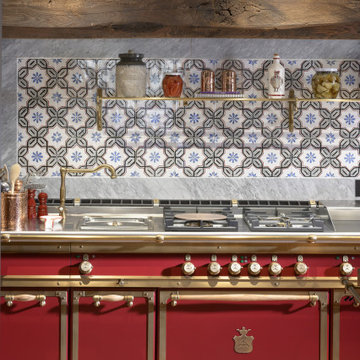
In the heart of Tuscany, in the countryside surrounding Florence, an old and finely restored farmhouse holds the latest project by Officine Gullo. The project results from the collaboration with the architects Carlo Ludovico Poccianti, Francesca Garagnani and Carlo De Pinto, owners of the well-known Florentine architects’ office Archflorence.
This creation, which by no coincidence is named Chianti Red & Burnished Brass, fits into a kitchen with warm tones, characterized by high durmast wooden beamed ceilings, old brick arches and traditional tile floor.
A unique and unmistakable style able to combine, in an impeccable way, the classical charm of forms, with an ancient style, and the more modern and elegant technologies available in your kitchen. It results in the pleasant feeling of living luxury and beauty in a place where any detail derives from research and handicraft manufacturing and where cooking tools are perfectly linked to those of a professional kitchen for top-quality catering.
This project consists of a cooktop with remarkable dimensions (cm 308 x 70) characterized by a highly thick top made of brushed steel and equipped with a pasta cooker, 4 highly performant gas burners, smooth frytop with gloss finishing, and a sink with a mixer made of burnished brass. The cooking appliance completes, in the lower part, with two big dimension ovens, a food warmer together with a container with a door and drawers. In the middle of the room an island is located, embellished by an elegant and practical 9.6 cm thick wooden top equipped with drawers, pull-out elements and doors. Above the island, there is a practical shelf holding pots made of burnished brass.
This place is embellished also by an enclosing woodwork wall with a grey finishing: inside, the refrigerator with the freezer stands
out equipped with a “home dialog” and a flap made of brass on the door protecting the control panel, and a built-in microwave oven.
The structure of the kitchen is made of stainless steel, highly thick, stove enamelled, with profiles and details made of brushed brass and wooden handles.
Like any creation by Officine Gullo, it is possible to fully customize the composition of the cooking appliances, from their dimensions to the composition of the hob, up to the engraving of handles or to colours.
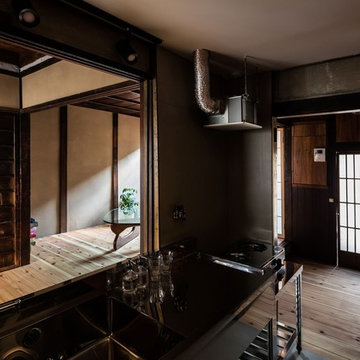
Photo by Yohei Sasakura
Aménagement d'une petite cuisine linéaire asiatique en inox fermée avec un évier intégré, un placard sans porte, un plan de travail en inox, une crédence grise, une crédence en carreau de ciment, un électroménager en acier inoxydable, carreaux de ciment au sol, aucun îlot et un sol gris.
Aménagement d'une petite cuisine linéaire asiatique en inox fermée avec un évier intégré, un placard sans porte, un plan de travail en inox, une crédence grise, une crédence en carreau de ciment, un électroménager en acier inoxydable, carreaux de ciment au sol, aucun îlot et un sol gris.
Idées déco de cuisines en inox fermées
2