Idées déco de cuisines en L avec parquet en bambou
Trier par :
Budget
Trier par:Populaires du jour
81 - 100 sur 1 775 photos
1 sur 3
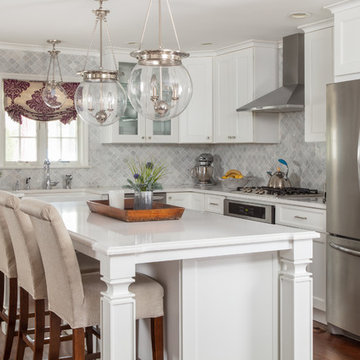
Kitchen
Inspiration pour une grande cuisine traditionnelle en L avec un évier de ferme, un placard avec porte à panneau encastré, des portes de placard blanches, un plan de travail en granite, une crédence grise, une crédence en marbre, un électroménager en acier inoxydable, parquet en bambou, îlot, un sol marron et un plan de travail blanc.
Inspiration pour une grande cuisine traditionnelle en L avec un évier de ferme, un placard avec porte à panneau encastré, des portes de placard blanches, un plan de travail en granite, une crédence grise, une crédence en marbre, un électroménager en acier inoxydable, parquet en bambou, îlot, un sol marron et un plan de travail blanc.
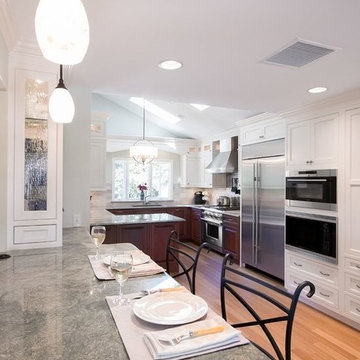
Kitchen expansion to a versatile working casual kitchen for a growing family on a farm
2013 Award winning and published in Kitchen & Bath Design News 2014
Designer: Lynne Shore
Installer: RI Kitchen & Bath
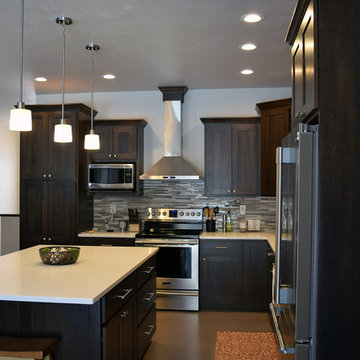
Gorgeous quartz island on custom-built dark maple cabinets. Stainless appliances. Glass tile backsplash. Grey stained banboo flooring. 3 pendant lights. Recessed lights above.
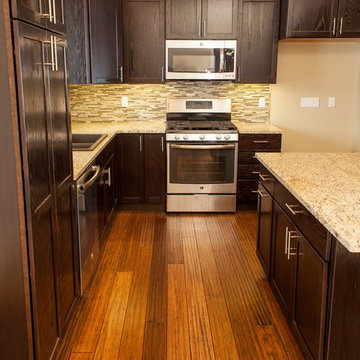
Idée de décoration pour une cuisine américaine design en L et bois foncé de taille moyenne avec un évier 2 bacs, un placard à porte shaker, un plan de travail en granite, une crédence grise, une crédence en feuille de verre, un électroménager en acier inoxydable, parquet en bambou et îlot.
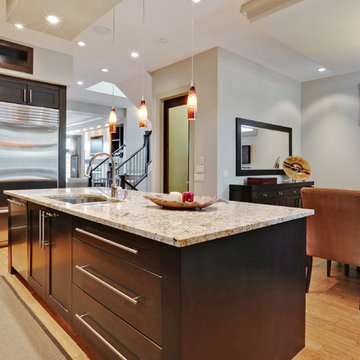
Inspiration pour une cuisine américaine design en L et bois foncé de taille moyenne avec un évier encastré, un placard à porte shaker, un plan de travail en granite, une crédence marron, une crédence en mosaïque, un électroménager en acier inoxydable, parquet en bambou et îlot.
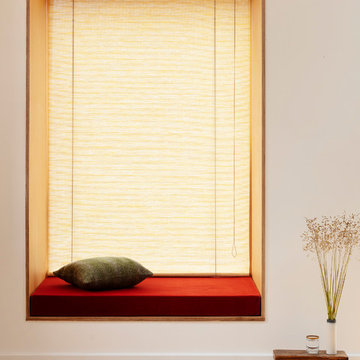
Rory Gardiner
Idée de décoration pour une grande cuisine ouverte nordique en L avec un évier intégré, un placard à porte plane, des portes de placard blanches, un plan de travail en stratifié, une crédence blanche, une crédence en carrelage de pierre, un électroménager en acier inoxydable, parquet en bambou, îlot, un sol jaune et un plan de travail gris.
Idée de décoration pour une grande cuisine ouverte nordique en L avec un évier intégré, un placard à porte plane, des portes de placard blanches, un plan de travail en stratifié, une crédence blanche, une crédence en carrelage de pierre, un électroménager en acier inoxydable, parquet en bambou, îlot, un sol jaune et un plan de travail gris.
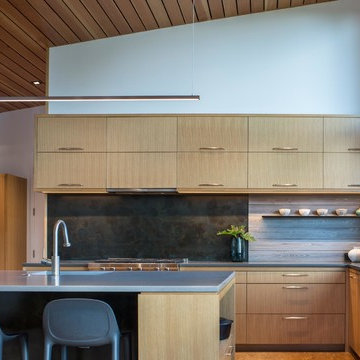
Idées déco pour une cuisine ouverte contemporaine en L et bois clair de taille moyenne avec un évier encastré, un placard avec porte à panneau surélevé, un plan de travail en quartz modifié, une crédence grise, une crédence en bois, un électroménager en acier inoxydable, parquet en bambou, îlot, un sol beige et un plan de travail gris.
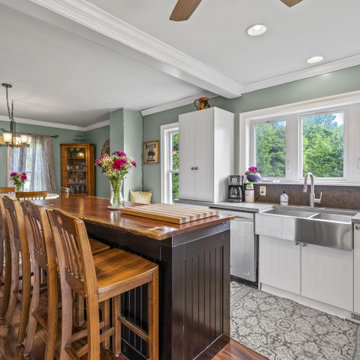
Pinterest Paradise! This house has been completely remodeled into the most charming and quaint home, utilizing all of the convenience and style of modern finishes, with a thoughtful eye turned towards nostalgia and maintaining historical character!! This home will wow you with the thoughtful interior details and design... custom cabinetry, and hardwood throughout the home, special touches like a custom live-edge island countertop, shiplap, built in storage, barn doors, and so much character! Roof replaced 2015. HVAC units replaced 2014, Hot water heater replaced 2016. Zoned Residential /Commercial the possibilities are endless. Super conveniently located in central Calvert, this home will have a commuter in Annapolis or DC quickly. Conveniently located in the historic Huntingtown Town Center, and in the Huntingtown school district. Show us a more darling home, at a better price, in a better location... we're waiting! This is it!!
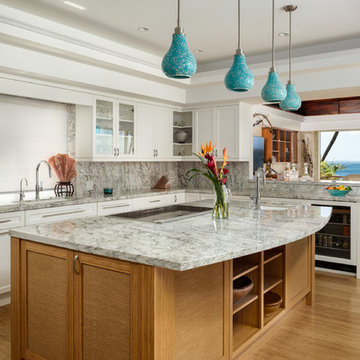
Photo by Travis Rowan - Living Maui Media
Idées déco pour une cuisine encastrable exotique en L avec un placard à porte shaker, des portes de placard blanches, un plan de travail en granite, une crédence grise, une crédence en dalle de pierre, parquet en bambou, îlot et un sol marron.
Idées déco pour une cuisine encastrable exotique en L avec un placard à porte shaker, des portes de placard blanches, un plan de travail en granite, une crédence grise, une crédence en dalle de pierre, parquet en bambou, îlot et un sol marron.
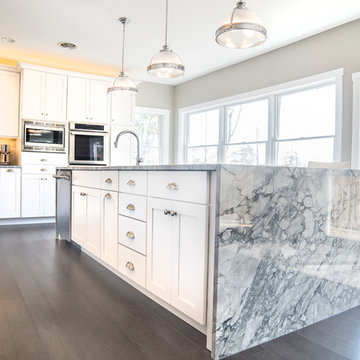
New kitchen with white shaker cabinets and waterfall super white granite countertops
Photo: Tommy Markowski
Boardwalk Builders, Rehoboth Beach, DE
www.boardwalkbuilders.com
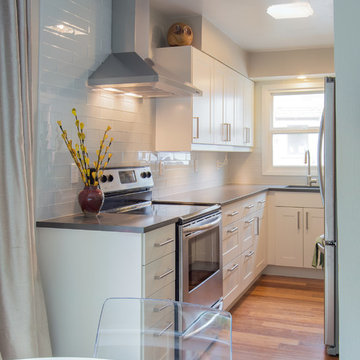
White subway glass tile backsplash counter-to-ceiling wrapping around the cabinets and window frame.
Exemple d'une petite cuisine américaine moderne en L avec un évier encastré, un placard avec porte à panneau encastré, des portes de placard blanches, un plan de travail en quartz modifié, une crédence blanche, une crédence en carreau de verre, un électroménager en acier inoxydable, parquet en bambou et aucun îlot.
Exemple d'une petite cuisine américaine moderne en L avec un évier encastré, un placard avec porte à panneau encastré, des portes de placard blanches, un plan de travail en quartz modifié, une crédence blanche, une crédence en carreau de verre, un électroménager en acier inoxydable, parquet en bambou et aucun îlot.
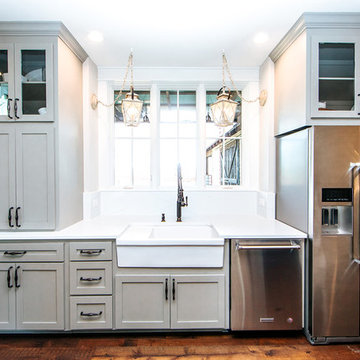
Snap Chic Photography
Réalisation d'une grande cuisine américaine champêtre en L avec un évier de ferme, un placard à porte shaker, des portes de placard bleues, un plan de travail en granite, une crédence blanche, une crédence en carrelage métro, un électroménager en acier inoxydable, parquet en bambou, îlot, un sol marron et un plan de travail blanc.
Réalisation d'une grande cuisine américaine champêtre en L avec un évier de ferme, un placard à porte shaker, des portes de placard bleues, un plan de travail en granite, une crédence blanche, une crédence en carrelage métro, un électroménager en acier inoxydable, parquet en bambou, îlot, un sol marron et un plan de travail blanc.

Ramona d'Viola - ilumus photography
Cette image montre une grande cuisine ouverte minimaliste en L et bois brun avec un évier posé, un placard à porte plane, un plan de travail en quartz modifié, une crédence bleue, une crédence en céramique, un électroménager en acier inoxydable, parquet en bambou et îlot.
Cette image montre une grande cuisine ouverte minimaliste en L et bois brun avec un évier posé, un placard à porte plane, un plan de travail en quartz modifié, une crédence bleue, une crédence en céramique, un électroménager en acier inoxydable, parquet en bambou et îlot.
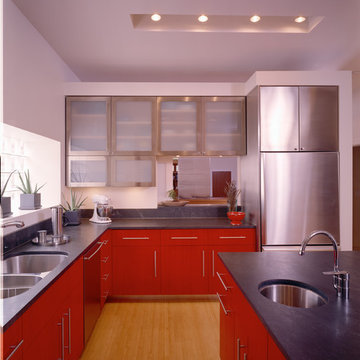
Robert Murphy
Aménagement d'une cuisine ouverte contemporaine en L de taille moyenne avec des portes de placard rouges, un évier 2 bacs, un placard à porte plane, un électroménager en acier inoxydable, une crédence grise, parquet en bambou, îlot et un sol beige.
Aménagement d'une cuisine ouverte contemporaine en L de taille moyenne avec des portes de placard rouges, un évier 2 bacs, un placard à porte plane, un électroménager en acier inoxydable, une crédence grise, parquet en bambou, îlot et un sol beige.
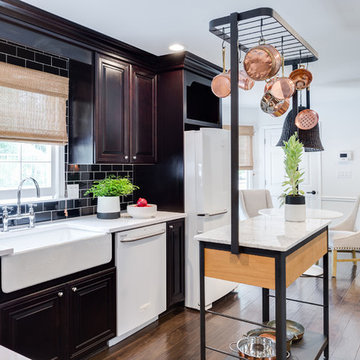
Idée de décoration pour une cuisine américaine tradition en L et bois foncé avec un évier de ferme, un placard avec porte à panneau surélevé, une crédence noire, une crédence en carrelage métro, un électroménager blanc, parquet en bambou, îlot, un sol marron et un plan de travail blanc.

This Florida Gulf home is a project by DIY Network where they asked viewers to design a home and then they built it! Talk about giving a consumer what they want!
We were fortunate enough to have been picked to tile the kitchen--and our tile is everywhere! Using tile from countertop to ceiling is a great way to make a dramatic statement. But it's not the only dramatic statement--our monochromatic Moroccan Fish Scale tile provides a perfect, neutral backdrop to the bright pops of color throughout the kitchen. That gorgeous kitchen island is recycled copper from ships!
Overall, this is one kitchen we wouldn't mind having for ourselves.
Large Moroccan Fish Scale Tile - 130 White
Photos by: Christopher Shane
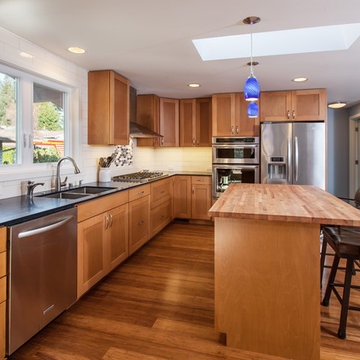
The existing kitchen was outdated and arranged in an awkward layout. H2D worked with the homeowners on a design to relocate the kitchen to allow for a large dining space, pantry, and mudroom. The kitchen was designed with shaker style cabinetry, quartz countertops, and a butcher block at the island.
Design by: Heidi Helgeson, H2D Architecture + Design
Built by: Harjo Construction
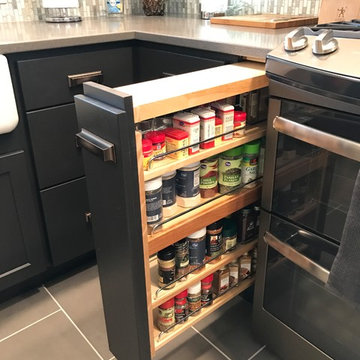
The kitchen was designed in Starmark Cabinetry's Maple Cosmopolitan featuring a tuxedo style with White and Graphite finishes. The Vicostone quartz counters are Sparkling Grey Poilshed. Hardware is from Hickory Hardware in Verona Bronze. Appliances from GE in Slate with a Sharp microwave drawer.
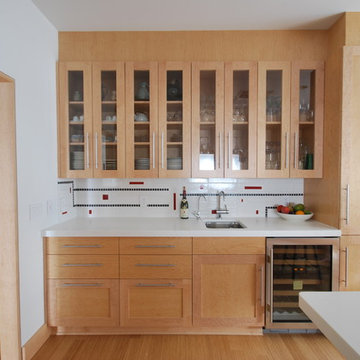
Jennifer Mortensen
Idées déco pour une grande cuisine contemporaine en L et bois clair fermée avec un placard à porte shaker, une crédence en céramique, un électroménager en acier inoxydable, parquet en bambou, îlot, un évier encastré, un plan de travail en quartz modifié et une crédence multicolore.
Idées déco pour une grande cuisine contemporaine en L et bois clair fermée avec un placard à porte shaker, une crédence en céramique, un électroménager en acier inoxydable, parquet en bambou, îlot, un évier encastré, un plan de travail en quartz modifié et une crédence multicolore.
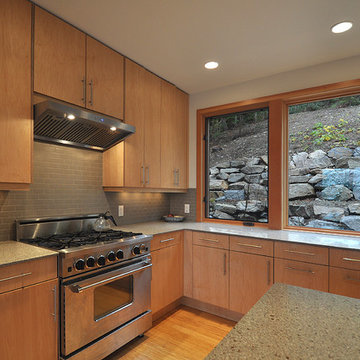
Architect: Grouparchitect.
Modular Contractor: Method Homes.
General Contractor: Britannia Construction & Design
Inspiration pour une grande cuisine ouverte design en L et bois clair avec un évier encastré, un placard à porte plane, un plan de travail en quartz modifié, une crédence grise, une crédence en carrelage métro, un électroménager en acier inoxydable, parquet en bambou et îlot.
Inspiration pour une grande cuisine ouverte design en L et bois clair avec un évier encastré, un placard à porte plane, un plan de travail en quartz modifié, une crédence grise, une crédence en carrelage métro, un électroménager en acier inoxydable, parquet en bambou et îlot.
Idées déco de cuisines en L avec parquet en bambou
5