Idées déco de cuisines en L avec parquet en bambou
Trier par :
Budget
Trier par:Populaires du jour
121 - 140 sur 1 775 photos
1 sur 3
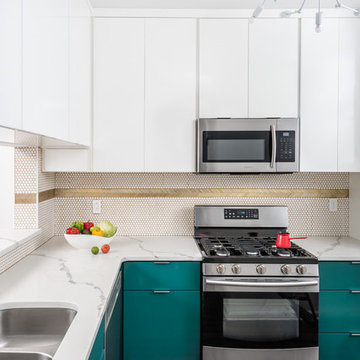
Anastasia Alkema
Inspiration pour une petite cuisine minimaliste en L avec un placard à porte plane, des portes de placard blanches, un plan de travail en quartz modifié, une crédence métallisée, une crédence en mosaïque, un électroménager en acier inoxydable, parquet en bambou, aucun îlot et un sol gris.
Inspiration pour une petite cuisine minimaliste en L avec un placard à porte plane, des portes de placard blanches, un plan de travail en quartz modifié, une crédence métallisée, une crédence en mosaïque, un électroménager en acier inoxydable, parquet en bambou, aucun îlot et un sol gris.
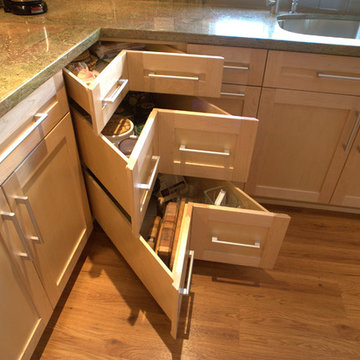
Corner drawers provide an ergonomic alternative for accessing the corner storage in this Asian influenced kitchen.
Exemple d'une cuisine tendance en L et bois clair fermée et de taille moyenne avec un évier encastré, un placard à porte plane, un plan de travail en granite, une crédence multicolore, une crédence en feuille de verre, un électroménager noir, parquet en bambou, aucun îlot et un sol marron.
Exemple d'une cuisine tendance en L et bois clair fermée et de taille moyenne avec un évier encastré, un placard à porte plane, un plan de travail en granite, une crédence multicolore, une crédence en feuille de verre, un électroménager noir, parquet en bambou, aucun îlot et un sol marron.
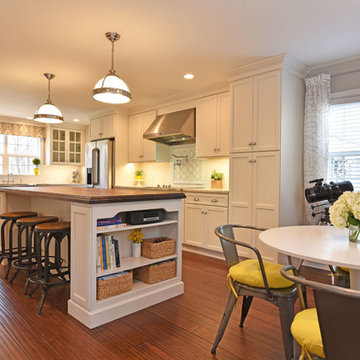
Custom kitchen, featuring Starmark maple cabinets, black walnut butcher block island and marble counters
Exemple d'une grande cuisine américaine chic en L avec un évier de ferme, un placard avec porte à panneau encastré, des portes de placard blanches, plan de travail en marbre, une crédence blanche, une crédence en céramique, un électroménager en acier inoxydable, parquet en bambou, îlot et un sol marron.
Exemple d'une grande cuisine américaine chic en L avec un évier de ferme, un placard avec porte à panneau encastré, des portes de placard blanches, plan de travail en marbre, une crédence blanche, une crédence en céramique, un électroménager en acier inoxydable, parquet en bambou, îlot et un sol marron.
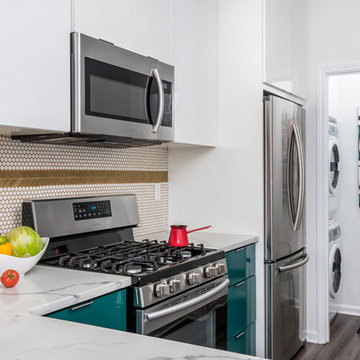
Anastasia Alkema
Aménagement d'une petite cuisine moderne en L avec un placard à porte plane, des portes de placard blanches, un plan de travail en quartz modifié, une crédence métallisée, une crédence en mosaïque, un électroménager en acier inoxydable, parquet en bambou, aucun îlot et un sol gris.
Aménagement d'une petite cuisine moderne en L avec un placard à porte plane, des portes de placard blanches, un plan de travail en quartz modifié, une crédence métallisée, une crédence en mosaïque, un électroménager en acier inoxydable, parquet en bambou, aucun îlot et un sol gris.
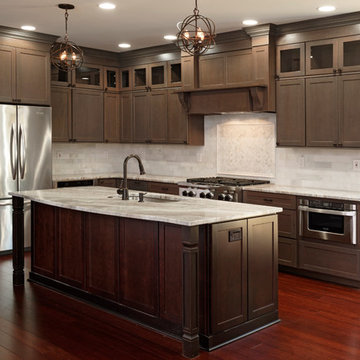
We used: Custom cherry cabinetry in Arts & Crafts Shaker style by Kabinart in Boulder and Espresso stains. Liberty Hardware Venetian bronze 1-1/2" cabinet knobs. KitchenAid Architect II Series 22 CF counter-depth French door refrigerator. KitchenAid Architect Series II 27" convection single wall oven. KitchenAid 36" 6-burner dual fuel freestanding commercial-style range. KitchenAid Architect II Series 24" dishwasher. Sharp Insight Pro Series 24" built-in microwave drawer (Model #KB6524PS). Crystorama Solaris 12" wide pendant lights in English bronze. Granite countertops in Brown Fantasy. 3"x6" polished marble backsplash.
Paint colors:
Walls: Glidden Silver Cloud 30YY 63/024
Ceilings/Trims/Doors: Glidden Swan White GLC23
Robert B. Narod Photography
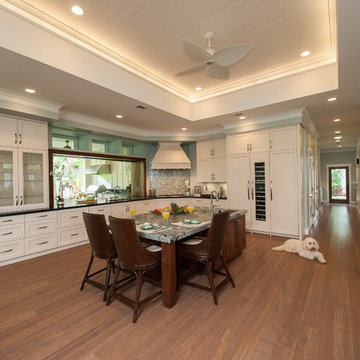
Kitchen designed for differing heights of kitchen cooks. One of the homeowners has an arm / shoulder injury making chopping food painful. The island countertop was lowered to accommodate her height and allow her to cut at a level that didn't cause pain.
Photography: Augie Salbosa
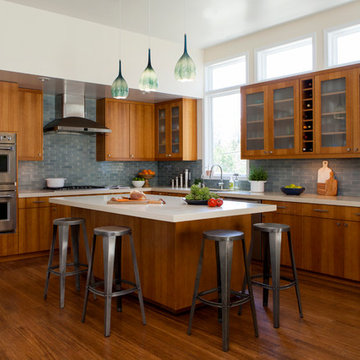
Ramona d'Viola - ilumus photography
Exemple d'une grande cuisine ouverte chic en L et bois brun avec un évier encastré, un placard à porte plane, un plan de travail en quartz modifié, une crédence grise, une crédence en céramique, un électroménager en acier inoxydable, parquet en bambou et îlot.
Exemple d'une grande cuisine ouverte chic en L et bois brun avec un évier encastré, un placard à porte plane, un plan de travail en quartz modifié, une crédence grise, une crédence en céramique, un électroménager en acier inoxydable, parquet en bambou et îlot.
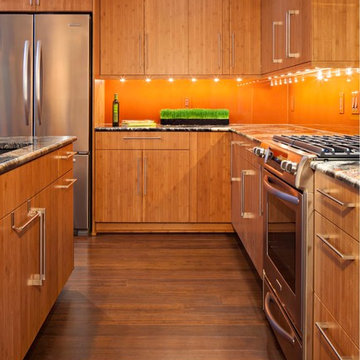
Aménagement d'une grande cuisine ouverte moderne en L et bois brun avec un évier encastré, un placard à porte plane, un plan de travail en granite, une crédence orange, parquet en bambou et îlot.
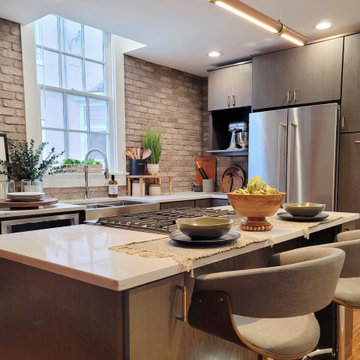
Cette image montre une cuisine américaine urbaine en L de taille moyenne avec un évier de ferme, un placard à porte plane, des portes de placard marrons, un plan de travail en quartz, une crédence marron, une crédence en brique, un électroménager en acier inoxydable, parquet en bambou, îlot, un sol marron et un plan de travail blanc.
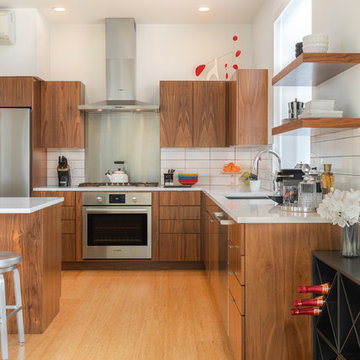
Architect: Grouparchitect
Modular Builder: Method Homes
General Contractor: Alchemy Building Company
Photography: AMF Photography
Cette image montre une cuisine ouverte design en L et bois brun de taille moyenne avec un évier encastré, un placard à porte plane, un plan de travail en quartz modifié, une crédence blanche, une crédence en carreau de porcelaine, un électroménager en acier inoxydable, parquet en bambou, îlot, un sol marron et un plan de travail blanc.
Cette image montre une cuisine ouverte design en L et bois brun de taille moyenne avec un évier encastré, un placard à porte plane, un plan de travail en quartz modifié, une crédence blanche, une crédence en carreau de porcelaine, un électroménager en acier inoxydable, parquet en bambou, îlot, un sol marron et un plan de travail blanc.

Ilumus photography
Idée de décoration pour une grande cuisine ouverte design en bois brun et L avec un évier encastré, un placard à porte vitrée, un plan de travail en quartz modifié, une crédence bleue, une crédence en céramique, un électroménager en acier inoxydable, îlot, parquet en bambou et un sol marron.
Idée de décoration pour une grande cuisine ouverte design en bois brun et L avec un évier encastré, un placard à porte vitrée, un plan de travail en quartz modifié, une crédence bleue, une crédence en céramique, un électroménager en acier inoxydable, îlot, parquet en bambou et un sol marron.
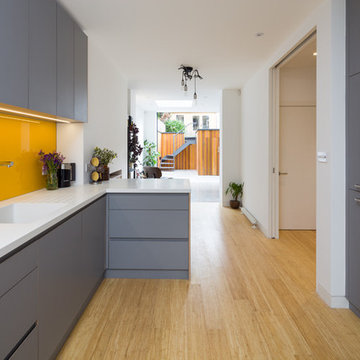
Peter Abrahams
Idées déco pour une cuisine ouverte encastrable contemporaine en L de taille moyenne avec un évier encastré, un placard à porte plane, des portes de placard grises, un plan de travail en surface solide, une crédence jaune, une crédence en feuille de verre, parquet en bambou, aucun îlot et un sol marron.
Idées déco pour une cuisine ouverte encastrable contemporaine en L de taille moyenne avec un évier encastré, un placard à porte plane, des portes de placard grises, un plan de travail en surface solide, une crédence jaune, une crédence en feuille de verre, parquet en bambou, aucun îlot et un sol marron.
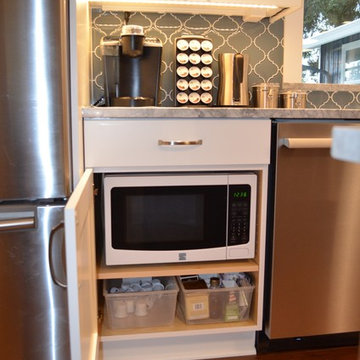
Since the microwave isn't used frequently we decided to have a home for this off the countertops. Placing this inside a cabinet worked for us and kept it off the countertops.
Coast to Coast Design, LLC
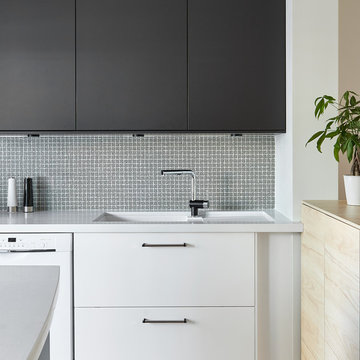
This kitchen has four different cabinetry colour finishes and we've made it work by carrying the same hardware and counter top throughout the space. The design was initialized when our client informed us that they were going to keep their white appliances. In order to visually make the appliances less noticeable, we introduced white cabinetry at the base. Black cabinetry was introduced along the uppers to create interest and draw the eye upward away from the actual counter surface. A unique onyx mosaic backsplash tile with a black and white geometric pattern ties the two surfaces together.
Photographer: Stephani Buchman
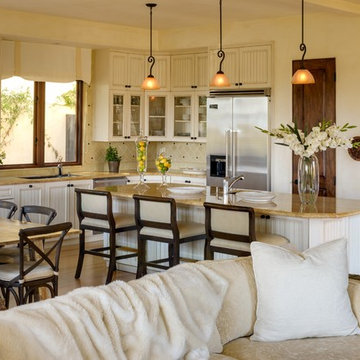
Photography Alexander Vertikoff
Inspiration pour une cuisine ouverte méditerranéenne en L de taille moyenne avec un évier encastré, des portes de placard beiges, un plan de travail en granite, une crédence beige, un électroménager en acier inoxydable, un placard à porte affleurante, une crédence en céramique, parquet en bambou, îlot et un plan de travail beige.
Inspiration pour une cuisine ouverte méditerranéenne en L de taille moyenne avec un évier encastré, des portes de placard beiges, un plan de travail en granite, une crédence beige, un électroménager en acier inoxydable, un placard à porte affleurante, une crédence en céramique, parquet en bambou, îlot et un plan de travail beige.
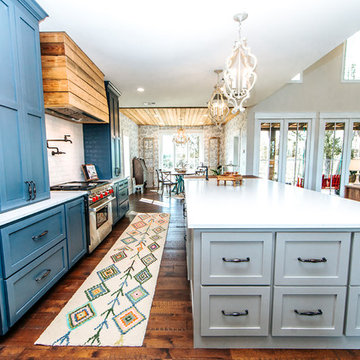
Snap Chic Photography
Aménagement d'une grande cuisine américaine campagne en L avec un évier de ferme, un placard à porte shaker, des portes de placard bleues, un plan de travail en granite, une crédence blanche, une crédence en carrelage métro, un électroménager en acier inoxydable, parquet en bambou, îlot, un sol marron et un plan de travail blanc.
Aménagement d'une grande cuisine américaine campagne en L avec un évier de ferme, un placard à porte shaker, des portes de placard bleues, un plan de travail en granite, une crédence blanche, une crédence en carrelage métro, un électroménager en acier inoxydable, parquet en bambou, îlot, un sol marron et un plan de travail blanc.
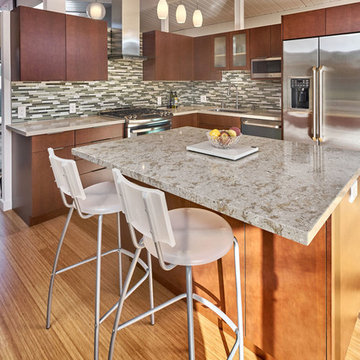
Mark Pinkerton
Idées déco pour une petite cuisine américaine classique en L et bois brun avec un évier 1 bac, un placard à porte plane, un plan de travail en quartz modifié, une crédence verte, une crédence en carreau de verre, un électroménager en acier inoxydable, parquet en bambou et îlot.
Idées déco pour une petite cuisine américaine classique en L et bois brun avec un évier 1 bac, un placard à porte plane, un plan de travail en quartz modifié, une crédence verte, une crédence en carreau de verre, un électroménager en acier inoxydable, parquet en bambou et îlot.
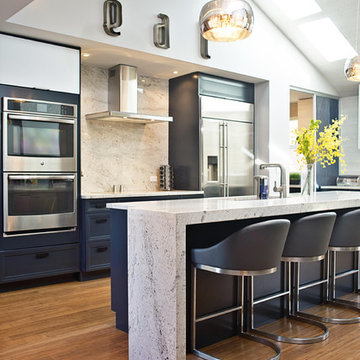
The waterfall counter creates a space for guests/stools. The River White granite also continues up as a full slab backsplash behind the induction cooktop.
Photos by: Black Olive Photographic
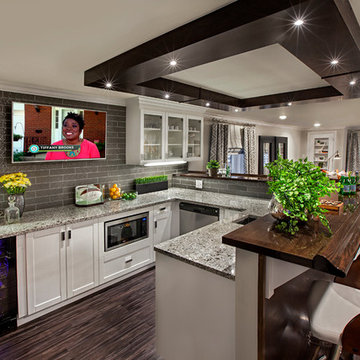
https://www.tiffanybrooksinteriors.com Inquire About Our Design Services The home owner wanted an area in the home to feel like a sports bar where him and his friends can hang out and watch the games. We gave him a beautiful custom wood bar and custom light fixture.
Marcel Page Photography
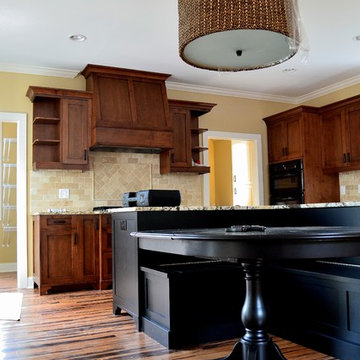
Built in banquette seating is part of the L-shaped island
Southgate Residential
Exemple d'une cuisine ouverte éclectique en L et bois foncé de taille moyenne avec un évier encastré, un placard à porte plane, un plan de travail en granite, une crédence beige, un électroménager noir, parquet en bambou et îlot.
Exemple d'une cuisine ouverte éclectique en L et bois foncé de taille moyenne avec un évier encastré, un placard à porte plane, un plan de travail en granite, une crédence beige, un électroménager noir, parquet en bambou et îlot.
Idées déco de cuisines en L avec parquet en bambou
7