Idées déco de cuisines en L avec un plafond en bois
Trier par :
Budget
Trier par:Populaires du jour
181 - 200 sur 1 293 photos
1 sur 3
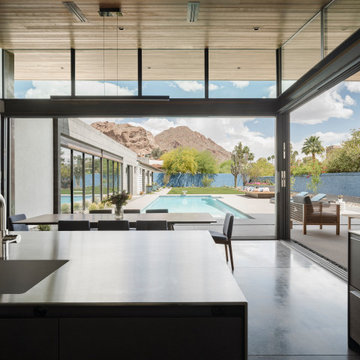
Photo by Roehner + Ryan
Idée de décoration pour une cuisine ouverte minimaliste en L avec un évier intégré, un placard à porte plane, des portes de placard noires, un plan de travail en inox, un électroménager en acier inoxydable, sol en béton ciré, îlot et un plafond en bois.
Idée de décoration pour une cuisine ouverte minimaliste en L avec un évier intégré, un placard à porte plane, des portes de placard noires, un plan de travail en inox, un électroménager en acier inoxydable, sol en béton ciré, îlot et un plafond en bois.

This home was a joy to work on! Check back for more information and a blog on the project soon.
Photographs by Jordan Katz
Interior Styling by Kristy Oatman

Cette image montre une petite cuisine traditionnelle en L avec un placard à porte plane, des portes de placards vertess, un plan de travail en bois, un électroménager blanc, un sol en bois brun, une péninsule, un sol marron, un plan de travail marron et un plafond en bois.
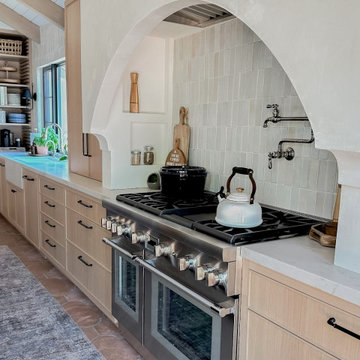
Design Build Custom Modern Transitional Kitchen remodel with custom aplus cabinets in Yorba Linda Orange County
Cette image montre une arrière-cuisine minimaliste en L et bois clair de taille moyenne avec un évier de ferme, un placard à porte shaker, un plan de travail en stratifié, une crédence multicolore, une crédence en céramique, un électroménager en acier inoxydable, carreaux de ciment au sol, îlot, un sol marron, un plan de travail blanc et un plafond en bois.
Cette image montre une arrière-cuisine minimaliste en L et bois clair de taille moyenne avec un évier de ferme, un placard à porte shaker, un plan de travail en stratifié, une crédence multicolore, une crédence en céramique, un électroménager en acier inoxydable, carreaux de ciment au sol, îlot, un sol marron, un plan de travail blanc et un plafond en bois.

Aménagement d'une cuisine ouverte encastrable contemporaine en L et bois brun avec un évier de ferme, un placard à porte plane, une crédence beige, une crédence en carrelage métro, îlot, un sol beige, un plan de travail multicolore et un plafond en bois.
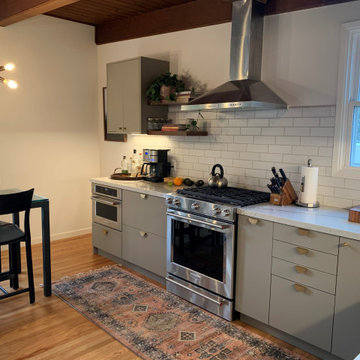
From Outdated Layout to Open Concept IKEA Kitchen.
Cette image montre une cuisine américaine vintage en L de taille moyenne avec un évier encastré, un placard à porte plane, des portes de placard grises, un plan de travail en quartz, une crédence blanche, une crédence en carrelage métro, un électroménager en acier inoxydable, parquet clair, aucun îlot, un sol marron, un plan de travail gris et un plafond en bois.
Cette image montre une cuisine américaine vintage en L de taille moyenne avec un évier encastré, un placard à porte plane, des portes de placard grises, un plan de travail en quartz, une crédence blanche, une crédence en carrelage métro, un électroménager en acier inoxydable, parquet clair, aucun îlot, un sol marron, un plan de travail gris et un plafond en bois.

Exemple d'une cuisine américaine encastrable en L avec un évier encastré, un placard à porte plane, des portes de placard bleues, un plan de travail en quartz modifié, une crédence blanche, une crédence en céramique, sol en béton ciré, aucun îlot, un sol gris, un plan de travail blanc et un plafond en bois.
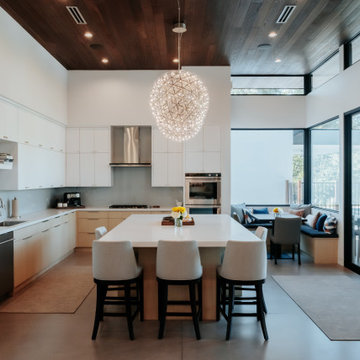
Gabriel Kitchen
Photo Credit - Matthew Wagner
Aménagement d'une cuisine américaine contemporaine en L de taille moyenne avec un évier encastré, un placard à porte plane, des portes de placard blanches, un plan de travail en quartz, un électroménager en acier inoxydable, sol en béton ciré, îlot, un plan de travail blanc, un plafond en bois et un sol gris.
Aménagement d'une cuisine américaine contemporaine en L de taille moyenne avec un évier encastré, un placard à porte plane, des portes de placard blanches, un plan de travail en quartz, un électroménager en acier inoxydable, sol en béton ciré, îlot, un plan de travail blanc, un plafond en bois et un sol gris.

Cette photo montre une grande cuisine ouverte blanche et bois tendance en L et bois clair avec placards, plan de travail en marbre, une crédence blanche, une crédence en marbre, un électroménager blanc, un sol en carrelage de porcelaine, îlot, un sol blanc, un plan de travail blanc et un plafond en bois.
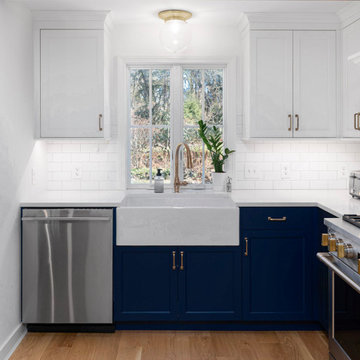
highliy functional corner of a space that as once a separate room nt connected and open to the whole kitchen
Cette image montre une arrière-cuisine traditionnelle en L de taille moyenne avec un évier de ferme, un placard à porte shaker, des portes de placard bleues, un plan de travail en quartz, un électroménager en acier inoxydable, parquet clair, îlot, un sol beige, un plan de travail blanc et un plafond en bois.
Cette image montre une arrière-cuisine traditionnelle en L de taille moyenne avec un évier de ferme, un placard à porte shaker, des portes de placard bleues, un plan de travail en quartz, un électroménager en acier inoxydable, parquet clair, îlot, un sol beige, un plan de travail blanc et un plafond en bois.
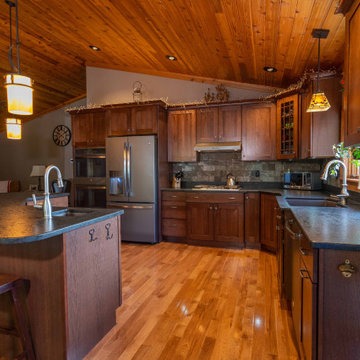
This Adirondack inspired kitchen designed by Curtis Lumber Company features cabinetry from Merillat Masterpiece with a Montesano Door Style in Hickory Kaffe. Photos property of Curtis Lumber Company.
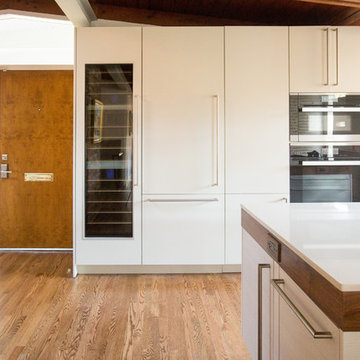
White Poggen Pohl cabinetry and Miele Appliances
Cette photo montre une cuisine américaine encastrable rétro en L de taille moyenne avec un évier encastré, un placard à porte plane, des portes de placard blanches, une crédence blanche, un sol en bois brun, îlot, un sol marron, un plan de travail blanc, un plafond en bois, un plan de travail en quartz modifié et une crédence en céramique.
Cette photo montre une cuisine américaine encastrable rétro en L de taille moyenne avec un évier encastré, un placard à porte plane, des portes de placard blanches, une crédence blanche, un sol en bois brun, îlot, un sol marron, un plan de travail blanc, un plafond en bois, un plan de travail en quartz modifié et une crédence en céramique.
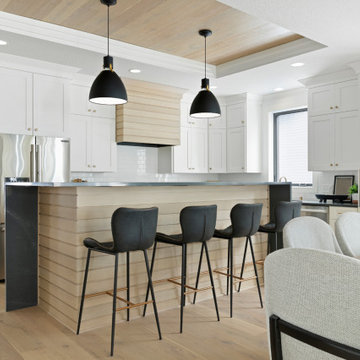
Primrose Model - Garden Villa Collection
Pricing, floorplans, virtual tours, community information and more at https://www.robertthomashomes.com/
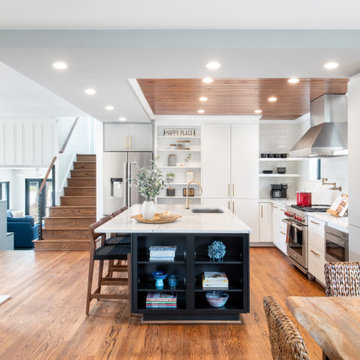
Réalisation d'une grande cuisine ouverte vintage en L avec un évier encastré, un placard à porte plane, des portes de placard grises, un plan de travail en quartz modifié, une crédence blanche, une crédence en carreau de porcelaine, un électroménager en acier inoxydable, un sol en bois brun, îlot, un sol marron, un plan de travail blanc et un plafond en bois.
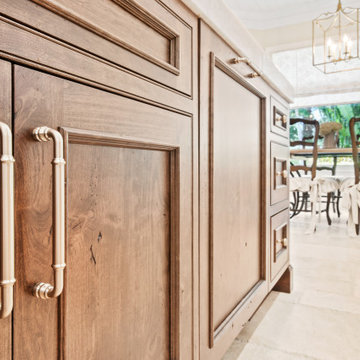
Gorgeous French Country style kitchen featuring a rustic cherry hood with coordinating island. White inset cabinetry frames the dark cherry creating a timeless design.
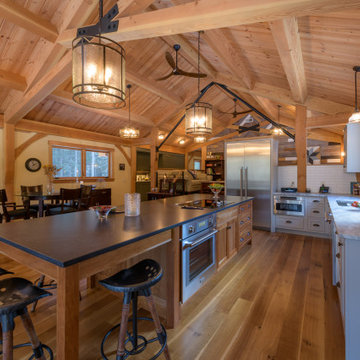
Guest House, carriage house and bunk house are just a few names for a similar type of structure. Lake homes tend to require storage for boats and jet skis, or perhaps a vintage sports car, or even simply overflow guest parking. Maybe all of the above. Combine this with the living space above, and this accessory structure becomes a unique space by any name.
This barn-style space has five bays for cars and equipment, a workshop, and a full bathroom, all on the first floor, plus room for storage, tools, and easy access to clean up after chores. The second floor has two bedrooms, two baths, and ample living space. The kitchen, living, dining, and bar area are open to one another and showcased by the timber-framed cathedral ceiling—a covered deck with views to the river. Guests, family, and friends can relax comfortably above the functional storage and workspaces below. www.boninarchitects.com
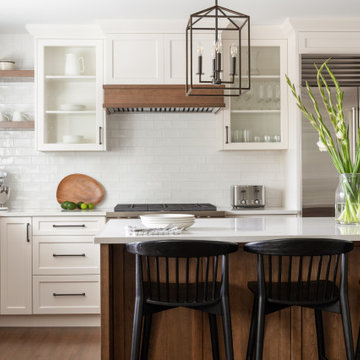
Working together to rebuild a home with traditional style and strong design details took months of planning and preparation, but the finished product was well worth it! This renovation features a completely new kitchen, 3 remodelled bathrooms, a fresh laundry area and new paint and flooring throughout.
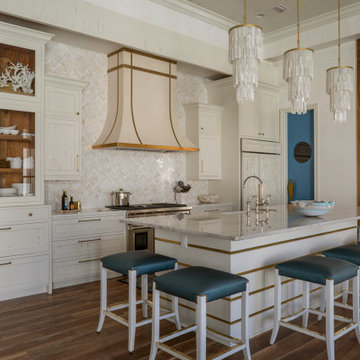
Exemple d'une grande cuisine ouverte bord de mer en L avec un évier de ferme, un placard avec porte à panneau encastré, des portes de placard blanches, plan de travail en marbre, une crédence blanche, une crédence en mosaïque, un électroménager en acier inoxydable, un sol en bois brun, îlot, un sol marron, un plan de travail blanc et un plafond en bois.
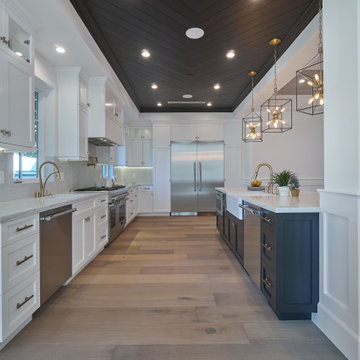
Inspiration pour une très grande cuisine américaine design en L avec un placard à porte shaker, des portes de placard blanches, un plan de travail en quartz modifié, une crédence blanche, une crédence en quartz modifié, un électroménager en acier inoxydable, un sol en bois brun, îlot, un sol marron et un plafond en bois.
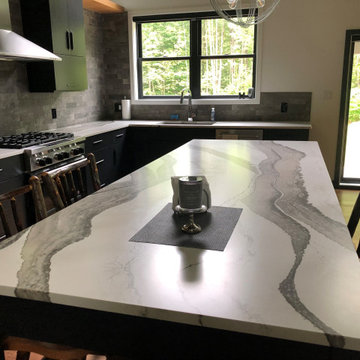
Kitchen Island designed to be split 1/2 work area and storage 1/2 conversation seating using Cambria Skara Brae Matte Finish.
Idée de décoration pour une très grande cuisine ouverte minimaliste en L avec un placard à porte plane, des portes de placard noires, un plan de travail en quartz modifié, une crédence grise, une crédence en carrelage métro, îlot, un plan de travail gris, un évier encastré, un électroménager en acier inoxydable, un sol en bois brun, un sol marron et un plafond en bois.
Idée de décoration pour une très grande cuisine ouverte minimaliste en L avec un placard à porte plane, des portes de placard noires, un plan de travail en quartz modifié, une crédence grise, une crédence en carrelage métro, îlot, un plan de travail gris, un évier encastré, un électroménager en acier inoxydable, un sol en bois brun, un sol marron et un plafond en bois.
Idées déco de cuisines en L avec un plafond en bois
10