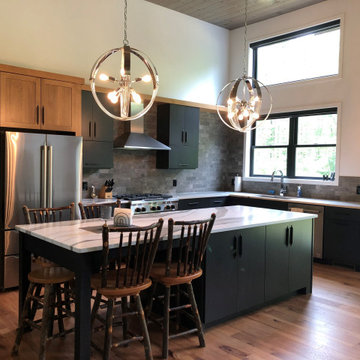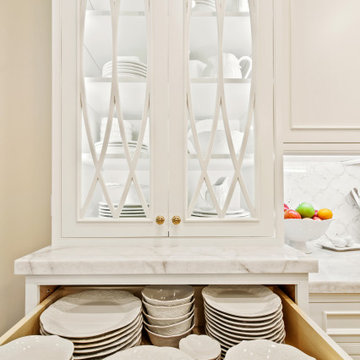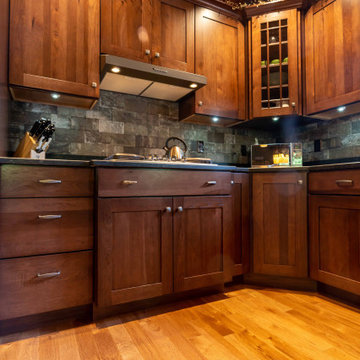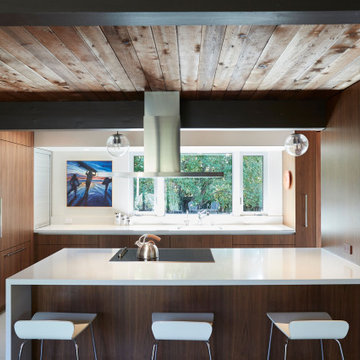Idées déco de cuisines en L avec un plafond en bois
Trier par :
Budget
Trier par:Populaires du jour
101 - 120 sur 1 290 photos
1 sur 3

Réalisation d'une grande cuisine champêtre en L et bois brun avec un évier de ferme, un placard avec porte à panneau surélevé, un plan de travail en bois, une crédence grise, un sol en brique, îlot, un sol multicolore, un plan de travail marron, un plafond en bois et fenêtre au-dessus de l'évier.

This Aspen retreat boasts both grandeur and intimacy. By combining the warmth of cozy textures and warm tones with the natural exterior inspiration of the Colorado Rockies, this home brings new life to the majestic mountains.

Exemple d'une cuisine encastrable montagne en L et bois foncé avec parquet clair, poutres apparentes, un plafond voûté, un plafond en bois, un évier de ferme, un placard avec porte à panneau surélevé, une crédence verte et îlot.

Aménagement d'une cuisine ouverte montagne en L et bois vieilli de taille moyenne avec un évier encastré, un placard à porte plane, un plan de travail en quartz modifié, un sol en bois brun, îlot, un sol marron, un plan de travail beige et un plafond en bois.

Cette image montre une cuisine ouverte encastrable chalet en L avec un évier de ferme, un placard à porte shaker, des portes de placard oranges, une crédence blanche, une crédence en carrelage métro, parquet foncé, aucun îlot, un sol marron, un plan de travail beige, poutres apparentes, un plafond voûté et un plafond en bois.

Aménagement d'une grande cuisine ouverte encastrable contemporaine en L et bois clair avec un évier encastré, un placard à porte plane, plan de travail en marbre, une crédence blanche, une crédence en marbre, un sol en terrazzo, îlot, un sol blanc, un plan de travail gris et un plafond en bois.

WHY CHOOSE... BE ECLECTIC.... mixture of Natural woods and metals, stainless appliances with stone tile, hardwood floors with engineered quartz Cambria counters, modern light fixtures and Adirondack stools,

Idée de décoration pour une cuisine ouverte minimaliste en L de taille moyenne avec un évier de ferme, un placard à porte shaker, des portes de placard noires, un plan de travail en quartz, une crédence blanche, une crédence en marbre, un électroménager en acier inoxydable, parquet clair, îlot, un sol beige, un plan de travail blanc et un plafond en bois.

Кухня строгая, просторная, монолитная. Множество систем для хранения: глубокие и узкие полочки, открытые и закрытые. Здесь предусмотрено все. Отделка натуральным шпоном дуба (шпон совпадает со шпоном на потолке и на стенах – хотя это разные производители. Есть и открытая часть с варочной панелью – пустая стена с отделкой плиткой под Терраццо и островная вытяжка. Мы стремились добиться максимальной легкости, сохранив функциональность и не минимизируя места для хранения.

Idées déco pour une grande cuisine ouverte blanche et bois contemporaine en L et bois clair avec un évier encastré, placards, plan de travail en marbre, une crédence blanche, une crédence en marbre, un électroménager blanc, un sol en carrelage de porcelaine, îlot, un sol blanc, un plan de travail blanc et un plafond en bois.

Idées déco pour une cuisine contemporaine en L avec un placard à porte plane, des portes de placard blanches, un sol en bois brun, îlot, un sol marron, un plan de travail gris et un plafond en bois.

Cette photo montre une cuisine encastrable chic en L avec un évier de ferme, un placard à porte shaker, des portes de placard blanches, parquet clair, îlot, un sol beige, un plan de travail blanc et un plafond en bois.

Gorgeous French Country style kitchen featuring a rustic cherry hood with coordinating island. White inset cabinetry frames the dark cherry creating a timeless design.

This Adirondack inspired kitchen designed by Curtis Lumber Company features cabinetry from Merillat Masterpiece with a Montesano Door Style in Hickory Kaffe. Photos property of Curtis Lumber Company.

Idée de décoration pour une cuisine vintage en L et bois brun avec un placard à porte plane, un électroménager en acier inoxydable, une péninsule, un sol beige, un plan de travail blanc et un plafond en bois.

Our kitchen and bath designer, Claire, worked with the clients to design an amazing new kitchen (dubbed Not Your Average Island). The clients’ biggest headache was that the kitchen didn’t function for their family. They were limited with their current seating arrangement, their countertops were filled with appliances, proper storage solutions were lacking and the space was just not working well for them. With the banquette for the children to comfortably do their afternoon homework, additional island seating and enhanced function throughout, our designer Claire completely transformed this space. Her expertise created a one-of-a-kind (definitely not your average) island that was designed specifically for this wonderful family and allowed her to find a home for every piece and part (and more!) the homeowners use every day and the clients love their new kitchen!
Photography: Scott Amundson Photography

Réalisation d'une cuisine encastrable champêtre en L avec un évier encastré, un placard à porte plane, des portes de placards vertess, une crédence blanche, une crédence en dalle de pierre, parquet clair, îlot, un sol beige, un plan de travail blanc et un plafond en bois.

Exemple d'une cuisine ouverte rétro en L et bois brun de taille moyenne avec un évier encastré, un placard à porte plane, un plan de travail en bois, une crédence blanche, une crédence en carrelage métro, un électroménager noir, sol en béton ciré, îlot, un sol gris, un plan de travail marron et un plafond en bois.

Exemple d'une cuisine nature en L avec un placard à porte plane, des portes de placard blanches, un électroménager en acier inoxydable, un sol en bois brun, îlot, un sol marron, un plan de travail blanc, poutres apparentes et un plafond en bois.

Inspiration pour une grande cuisine traditionnelle en L et bois brun avec un placard avec porte à panneau surélevé, une crédence blanche, une crédence en carrelage métro, un électroménager en acier inoxydable, îlot, un sol marron, un plan de travail gris, un plafond en bois et fenêtre au-dessus de l'évier.
Idées déco de cuisines en L avec un plafond en bois
6