Idées déco de cuisines en L avec un plan de travail bleu
Trier par :
Budget
Trier par:Populaires du jour
121 - 140 sur 1 114 photos
1 sur 3
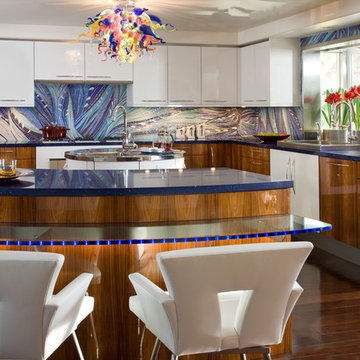
In the foreground you can see the LED lit glass counter edge. The lights are easily adjustable to reflect a single color or a full color range. Disco in concept, the edge lighting is actually a sophisticated and subtle detail. The white leather chairs will swivel, allowing interaction from all angles in this open floor plan. Down lighting under the glass bar accentuates the beautiful rosewood panels.
Ed Golich Photography

Réalisation d'une cuisine américaine encastrable nordique en L et bois clair avec un évier encastré, un placard à porte affleurante, un plan de travail en béton, une crédence verte, une crédence en céramique, sol en béton ciré, une péninsule, un sol bleu et un plan de travail bleu.
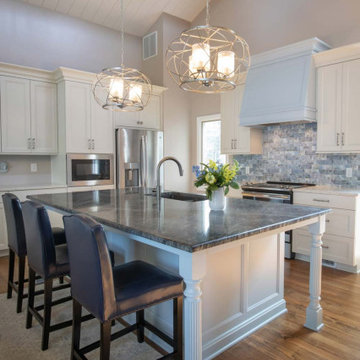
These homeowners requested a complete makeover of their dated lake house with an open floor plan that allowed for entertaining while enjoying the beautiful views of the lake from the kitchen and family room. We proposed taking out a loft area over the kitchen to open the space. This required moving the location of the stairs to access the basement bedrooms and moving the laundry and guest bath to new locations, which created improved flow of traffic. Each bathroom received a complete facelift complete with the powder bath taking a more polished finish for the lone female of the house to enjoy. We also painted the ceiling on the main floor, while leaving the beams stained to modernize the space. The renovation surpassed the goals and vision of the homeowner and allowed for a view of the lake the homeowner stated she never even knew she had.
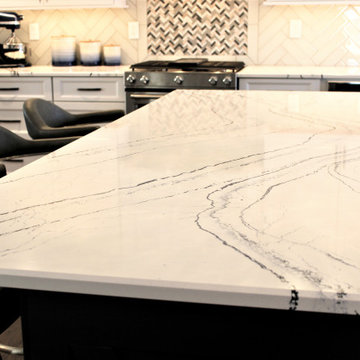
A remodeled kitchen in Kewanee Illinois. Featured: Koch Classic Cabinetry in the Bristol door and White and Charcoal Blue painted finishes. Portrush Cambria Quartz tops, Mannington Hardwood Mountain View Hickory flooring in "Fawn" finish, KitchenAid appliances, and Kuzco LED lighting also featured. Start to finish kitchen remodel by Village Home Stores.
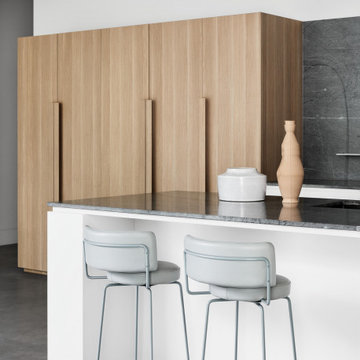
Inspiration pour une arrière-cuisine minimaliste en L de taille moyenne avec un évier encastré, un placard à porte plane, des portes de placard blanches, un plan de travail en granite, une crédence bleue, une crédence en dalle de pierre, un électroménager noir, sol en béton ciré, îlot, un sol gris et un plan de travail bleu.
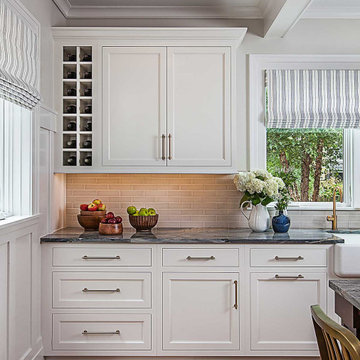
Custom-painted cabinetry, designed in a flat-paneled inset door style, is topped with exquisite Tempest Blue quartzite countertops.
Cette image montre une grande cuisine encastrable traditionnelle en L fermée avec un évier de ferme, un placard à porte shaker, des portes de placard blanches, un plan de travail en quartz, une crédence beige, une crédence en carrelage métro, un sol en bois brun, îlot, un sol marron, un plan de travail bleu et un plafond à caissons.
Cette image montre une grande cuisine encastrable traditionnelle en L fermée avec un évier de ferme, un placard à porte shaker, des portes de placard blanches, un plan de travail en quartz, une crédence beige, une crédence en carrelage métro, un sol en bois brun, îlot, un sol marron, un plan de travail bleu et un plafond à caissons.
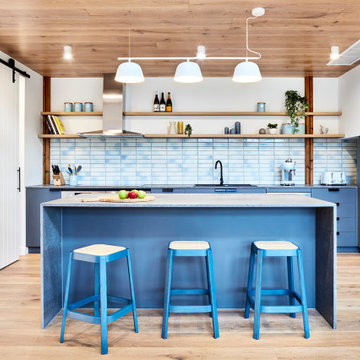
Cette image montre une cuisine américaine design en L de taille moyenne avec des portes de placard bleues, une crédence en céramique, parquet clair, îlot, un sol beige, un évier posé, un placard à porte plane, une crédence bleue, un électroménager en acier inoxydable, un plan de travail bleu et un plafond en bois.
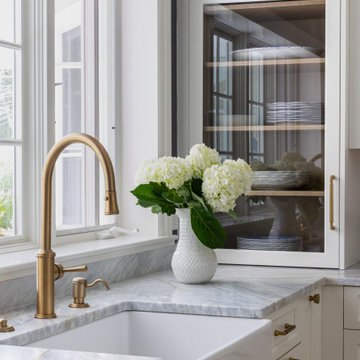
Idées déco pour une cuisine américaine classique en L de taille moyenne avec un évier de ferme, un placard à porte plane, des portes de placard blanches, plan de travail en marbre, une crédence blanche, une crédence en céramique, un électroménager en acier inoxydable, parquet clair, îlot et un plan de travail bleu.
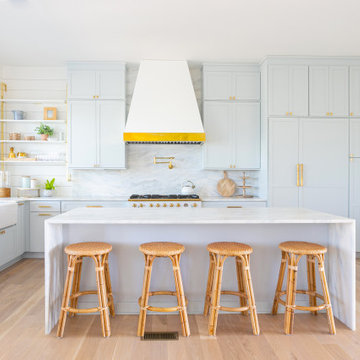
Exemple d'une grande cuisine ouverte encastrable bord de mer en L avec un évier de ferme, un placard à porte shaker, des portes de placard bleues, plan de travail en marbre, une crédence bleue, une crédence en dalle de pierre, parquet clair, îlot, un plan de travail bleu et un sol marron.
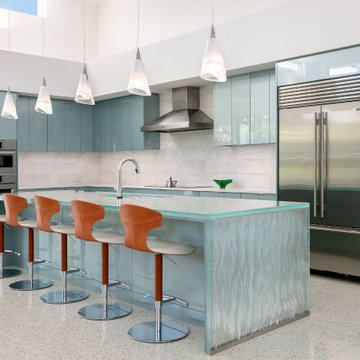
Inspiration pour une grande cuisine design en L avec un évier encastré, un placard à porte plane, des portes de placard bleues, un plan de travail en verre, une crédence blanche, une crédence en céramique, un électroménager en acier inoxydable, un sol en terrazzo, îlot, un sol multicolore et un plan de travail bleu.
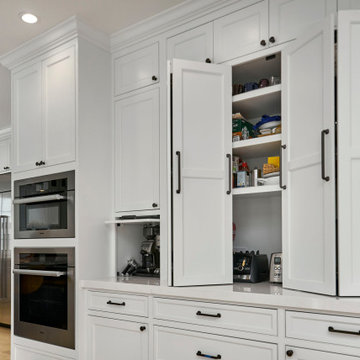
Exemple d'une grande arrière-cuisine chic en L avec un évier encastré, un placard à porte affleurante, des portes de placard blanches, un plan de travail en quartz modifié, une crédence blanche, une crédence en céramique, un électroménager en acier inoxydable, parquet clair, îlot, un sol jaune et un plan de travail bleu.
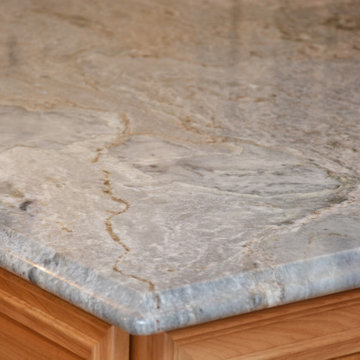
This kitchen features Brighton Cabinetry with Lincoln Raised door style and Natural Red Birch cabinets. The countertops are Blue Fantasy granite.
Idées déco pour une grande cuisine américaine classique en L et bois clair avec un évier encastré, un placard avec porte à panneau surélevé, un plan de travail en granite, une crédence grise, un électroménager en acier inoxydable, îlot, un sol beige et un plan de travail bleu.
Idées déco pour une grande cuisine américaine classique en L et bois clair avec un évier encastré, un placard avec porte à panneau surélevé, un plan de travail en granite, une crédence grise, un électroménager en acier inoxydable, îlot, un sol beige et un plan de travail bleu.
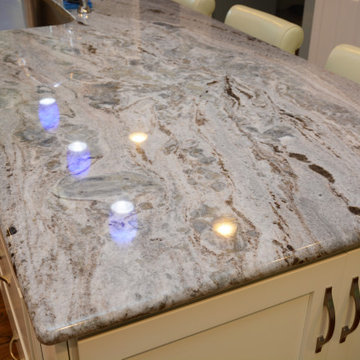
This kitchen features Blue Fantasy granite countertops.
Cette photo montre une grande cuisine chic en L fermée avec un évier encastré, un placard avec porte à panneau encastré, des portes de placard blanches, un plan de travail en granite, une crédence bleue, un électroménager en acier inoxydable, parquet foncé, îlot, un sol marron et un plan de travail bleu.
Cette photo montre une grande cuisine chic en L fermée avec un évier encastré, un placard avec porte à panneau encastré, des portes de placard blanches, un plan de travail en granite, une crédence bleue, un électroménager en acier inoxydable, parquet foncé, îlot, un sol marron et un plan de travail bleu.
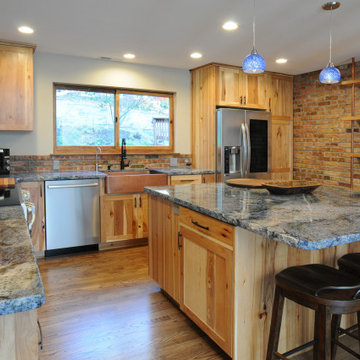
Blue Bahia granite countertops over knotty hickory cabinets. Hammered copper farmhouse sink. Reclaimed historic Jacksonville beam shelves. Reclaimed historic Chicago brick. Knotty hickory shelves hung on patinaed copper supports. Faber hood flush with the ceiling. Induction range. Knotty alder doors and trim. Custom powder coated railing. Oak floors.
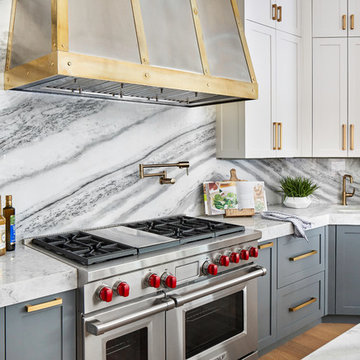
The focal point of this beautiful kitchen is the stunning stainless range hood accented with antique gold strapping. The marble backsplash was the inspiration for the gray and white cabinets and the two islands add drama and function to the space. Quartzite countertops provide durability and compliment the marble backsplash. This transitional kitchen features a coffee center, two sinks, a potfiller, 48" Wolf gas range, 36" Subzero refrigerator column, 24" Subzero freezer column, dishwasher drawers, a warming drawer, convection microwave and a wine refrigerator. It's truly a chef's dream kitchen.
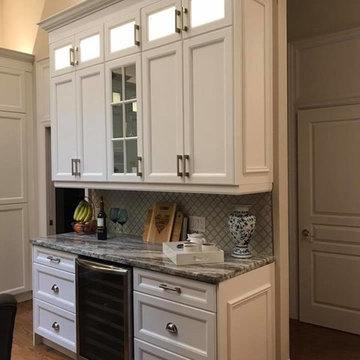
Entertainers Kitchen. Custom Cabinets designed to clients exacting standards. Large kitchen with tons of practical storage, pullout drawer storage, pot/pan drawers, spice pullout, garbage & recycling centre, lighted display cabinets, huge island, and the clients favorite part - the beverage serving area!
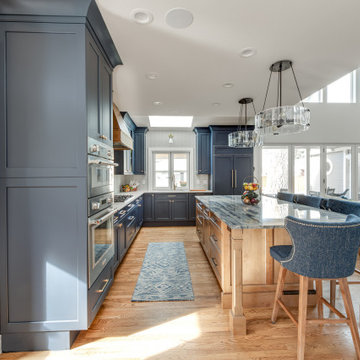
Cette photo montre une grande cuisine ouverte encastrable chic en L avec un évier encastré, un placard avec porte à panneau encastré, des portes de placard bleues, un plan de travail en quartz, une crédence blanche, une crédence en céramique, parquet clair, îlot, un sol marron et un plan de travail bleu.
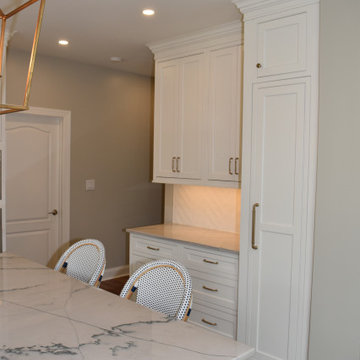
"We would LOVE a FUNCTIONAL Blue and White kitchen please!" stated the clients who longed for a kitchen that the whole family can cook in. Kristin, our Senior Designer was only too happy to oblige. Using an inset cabinetry selected by the client, Kristin worked her magic. She created an expansive Blue island complete with a prep sink so "no more waiting in line to use the sink!" In addition, the cooktop was relocated from the island to provide additional prep and entertaining space. Plus, an intimate seating area was created. Of course, a beautiful shade of blue was selected for the island. On the perimeter of the kitchen, the refrigeration was separated to provide easy, quick access to the abundance of fresh vegetables needed for each meal, and were paneled to be pleasing to the eye. A speed oven and a convection oven are perfect for the wonderful baked breads, cakes, cookies and casseroles created by this family. A wine area took the place of a desk creating a drink station while entertaining. A beautiful quartzite with rich blue veins was painstakingly selected to tie in the entire space and a textured subway tile completed the look. Rhapsody in Blue= Family Harmony!
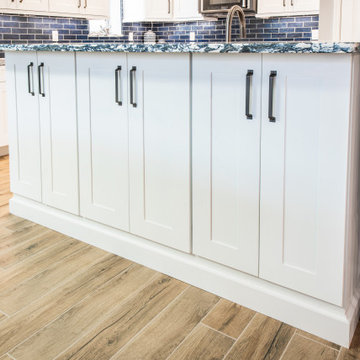
Cabinets: Norcraft, Copenhagen door style in Maple Pure White.
Hardware: Top Knobs, Barrington Channing Cup Pulls, Pulls and Knobs in Ash Gray.
Backsplash: Bedrosians, Cloe 2.5x8 Blue.
Countertops: Cambria quartz in Mayfair with an eased edge.
Flooring: Tesoro, Oakmont 6x36 Miele wood look porcelain tile.
Flooring Grout: Mapei, Navajo Brown.
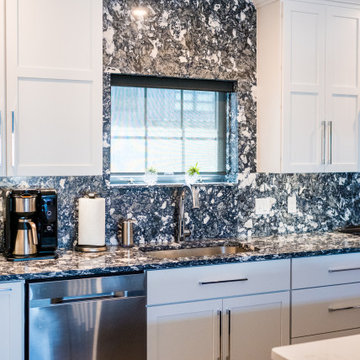
Industrial chic condo kitchen with unique accents including a quartz countertop that extends as a backsplash to the ceiling. A combination of white and blue fieldstone cabinetry creates a costal aesthetic. And luxury vinyl tile has the look of a light wood with a superior durability.
• Cabinets: Fieldstone Bristol Slab Header in White & SW Navy
• Countertops & Backsplash: Cambria Islington
• Island Countertop: Q Quartz Calacatta Vincenza
• Hardware: Jeffrey Alexander Sutton
• Faucet: Kohler Sensate
• Flooring: ADURA Sausalito in Bay Breeze
Idées déco de cuisines en L avec un plan de travail bleu
7