Idées déco de cuisines en L avec un sol en ardoise
Trier par :
Budget
Trier par:Populaires du jour
181 - 200 sur 3 024 photos
1 sur 3

This large kitchen in a converted schoolhouse needed an unusual approach. The owners wanted an eclectic look – using a diverse range of styles, shapes, sizes, colours and finishes.
The final result speaks for itself – an amazing, quirky and edgy design. From the black sink unit with its ornate mouldings to the oak and beech butcher’s block, from the blue and cream solid wood cupboards with a mix of granite and wooden worktops to the more subtle free-standing furniture in the utility.
Top of the class in every respect!
Photo: www.clivedoyle.com

Cette photo montre une cuisine ouverte encastrable chic en L et bois brun de taille moyenne avec un évier encastré, un placard à porte shaker, un plan de travail en granite, une crédence beige, îlot, une crédence en ardoise, un sol en ardoise et un sol beige.
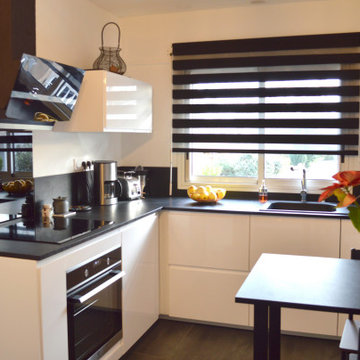
Idées déco pour une cuisine encastrable contemporaine en L fermée et de taille moyenne avec un évier 1 bac, un placard à porte affleurante, des portes de placard blanches, un plan de travail en stratifié, une crédence noire, un sol en ardoise, aucun îlot, un sol noir, plan de travail noir et fenêtre au-dessus de l'évier.
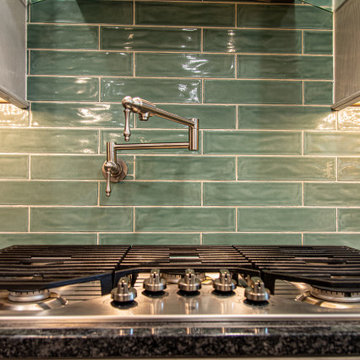
Réalisation d'une grande cuisine américaine tradition en L avec un évier encastré, un placard avec porte à panneau encastré, des portes de placard blanches, un plan de travail en granite, une crédence verte, une crédence en céramique, un électroménager en acier inoxydable, un sol en ardoise, îlot, un sol multicolore et plan de travail noir.
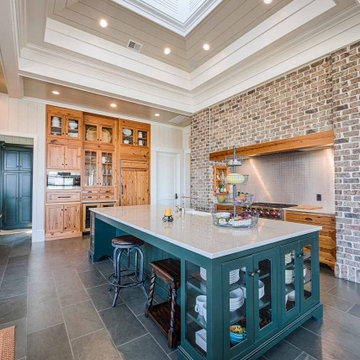
Cupola, slate floor, Wolf range, brick accent wall, farmhouse sink, large island, antique reclaimed heart pine cabinets, built-in Sub Zero fridge.
Cette image montre une cuisine américaine en L et bois brun avec un évier de ferme, un placard avec porte à panneau encastré, une crédence grise, une crédence en céramique, un sol en ardoise, îlot, un sol gris, un plan de travail blanc et un plafond décaissé.
Cette image montre une cuisine américaine en L et bois brun avec un évier de ferme, un placard avec porte à panneau encastré, une crédence grise, une crédence en céramique, un sol en ardoise, îlot, un sol gris, un plan de travail blanc et un plafond décaissé.

This is a great house. Perched high on a private, heavily wooded site, it has a rustic contemporary aesthetic. Vaulted ceilings, sky lights, large windows and natural materials punctuate the main spaces. The existing large format mosaic slate floor grabs your attention upon entering the home extending throughout the foyer, kitchen, and family room.
Specific requirements included a larger island with workspace for each of the homeowners featuring a homemade pasta station which requires small appliances on lift-up mechanisms as well as a custom-designed pasta drying rack. Both chefs wanted their own prep sink on the island complete with a garbage “shoot” which we concealed below sliding cutting boards. A second and overwhelming requirement was storage for a large collection of dishes, serving platters, specialty utensils, cooking equipment and such. To meet those needs we took the opportunity to get creative with storage: sliding doors were designed for a coffee station adjacent to the main sink; hid the steam oven, microwave and toaster oven within a stainless steel niche hidden behind pantry doors; added a narrow base cabinet adjacent to the range for their large spice collection; concealed a small broom closet behind the refrigerator; and filled the only available wall with full-height storage complete with a small niche for charging phones and organizing mail. We added 48” high base cabinets behind the main sink to function as a bar/buffet counter as well as overflow for kitchen items.
The client’s existing vintage commercial grade Wolf stove and hood commands attention with a tall backdrop of exposed brick from the fireplace in the adjacent living room. We loved the rustic appeal of the brick along with the existing wood beams, and complimented those elements with wired brushed white oak cabinets. The grayish stain ties in the floor color while the slab door style brings a modern element to the space. We lightened the color scheme with a mix of white marble and quartz countertops. The waterfall countertop adjacent to the dining table shows off the amazing veining of the marble while adding contrast to the floor. Special materials are used throughout, featured on the textured leather-wrapped pantry doors, patina zinc bar countertop, and hand-stitched leather cabinet hardware. We took advantage of the tall ceilings by adding two walnut linear pendants over the island that create a sculptural effect and coordinated them with the new dining pendant and three wall sconces on the beam over the main sink.

Jared Kuzia Photography
Cette image montre une cuisine traditionnelle en L fermée et de taille moyenne avec un évier de ferme, un placard à porte shaker, des portes de placard bleues, un plan de travail en quartz, une crédence blanche, une crédence en carrelage métro, un électroménager en acier inoxydable, un sol en ardoise, îlot, un sol gris et un plan de travail blanc.
Cette image montre une cuisine traditionnelle en L fermée et de taille moyenne avec un évier de ferme, un placard à porte shaker, des portes de placard bleues, un plan de travail en quartz, une crédence blanche, une crédence en carrelage métro, un électroménager en acier inoxydable, un sol en ardoise, îlot, un sol gris et un plan de travail blanc.
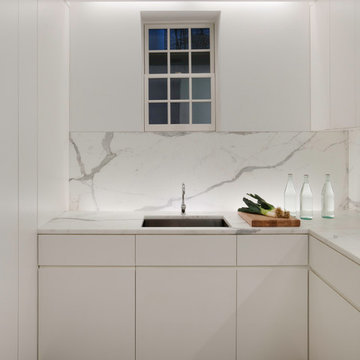
Aménagement d'une cuisine moderne en L avec un évier encastré, un placard à porte plane, des portes de placard blanches, plan de travail en marbre, une crédence blanche, une crédence en marbre, un électroménager blanc, un sol en ardoise, un sol gris et un plan de travail blanc.

Haris Kenjar Photography and Design
Aménagement d'une cuisine ouverte craftsman en L avec des portes de placard blanches, plan de travail en marbre, une crédence blanche, un électroménager en acier inoxydable, îlot, un sol gris, un plan de travail gris, un évier encastré, une crédence en carrelage métro, un sol en ardoise, un placard à porte shaker et fenêtre au-dessus de l'évier.
Aménagement d'une cuisine ouverte craftsman en L avec des portes de placard blanches, plan de travail en marbre, une crédence blanche, un électroménager en acier inoxydable, îlot, un sol gris, un plan de travail gris, un évier encastré, une crédence en carrelage métro, un sol en ardoise, un placard à porte shaker et fenêtre au-dessus de l'évier.
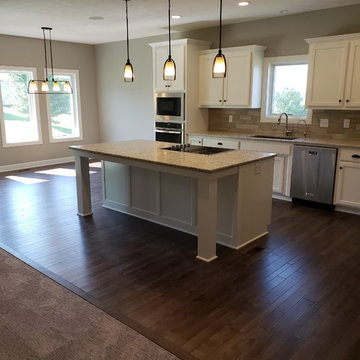
New home kitchen. open floor plan with dinette area. stainless steal appliances
Cette photo montre une grande cuisine américaine chic en L avec un évier encastré, un placard à porte shaker, des portes de placard blanches, un plan de travail en quartz modifié, une crédence marron, une crédence en bois, un électroménager en acier inoxydable, un sol en ardoise, îlot, un sol marron et un plan de travail beige.
Cette photo montre une grande cuisine américaine chic en L avec un évier encastré, un placard à porte shaker, des portes de placard blanches, un plan de travail en quartz modifié, une crédence marron, une crédence en bois, un électroménager en acier inoxydable, un sol en ardoise, îlot, un sol marron et un plan de travail beige.
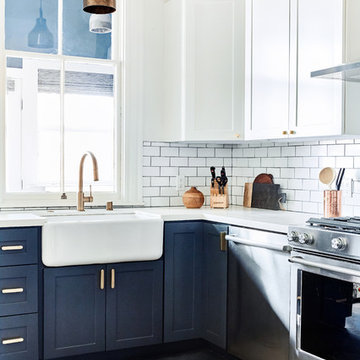
Colin Price Photography
Cette image montre une cuisine américaine traditionnelle en L de taille moyenne avec un évier de ferme, un placard à porte shaker, des portes de placard blanches, un plan de travail en quartz modifié, une crédence blanche, une crédence en céramique, un électroménager en acier inoxydable, un sol en ardoise, îlot, un sol gris et un plan de travail blanc.
Cette image montre une cuisine américaine traditionnelle en L de taille moyenne avec un évier de ferme, un placard à porte shaker, des portes de placard blanches, un plan de travail en quartz modifié, une crédence blanche, une crédence en céramique, un électroménager en acier inoxydable, un sol en ardoise, îlot, un sol gris et un plan de travail blanc.
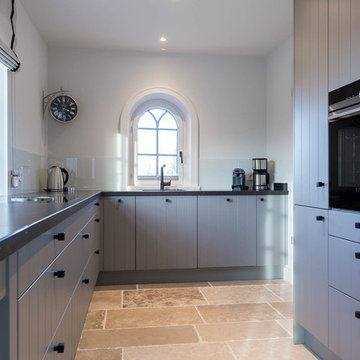
www.immofoto-sylt.de
Cette image montre une cuisine ouverte rustique en L de taille moyenne avec un évier posé, un placard à porte persienne, des portes de placard bleues, une crédence blanche, une crédence en feuille de verre, un électroménager noir, un sol en ardoise, aucun îlot, un sol beige et plan de travail noir.
Cette image montre une cuisine ouverte rustique en L de taille moyenne avec un évier posé, un placard à porte persienne, des portes de placard bleues, une crédence blanche, une crédence en feuille de verre, un électroménager noir, un sol en ardoise, aucun îlot, un sol beige et plan de travail noir.
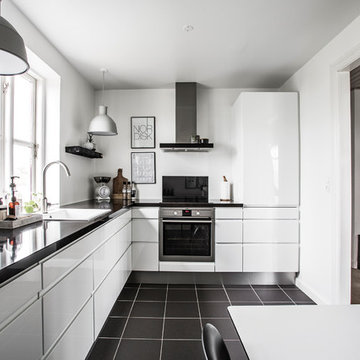
Venezia Zafir Bianco Køkken (hvid højglans)
Idée de décoration pour une cuisine américaine nordique en L de taille moyenne avec un sol en ardoise, aucun îlot, un sol noir, un évier posé et un placard à porte plane.
Idée de décoration pour une cuisine américaine nordique en L de taille moyenne avec un sol en ardoise, aucun îlot, un sol noir, un évier posé et un placard à porte plane.
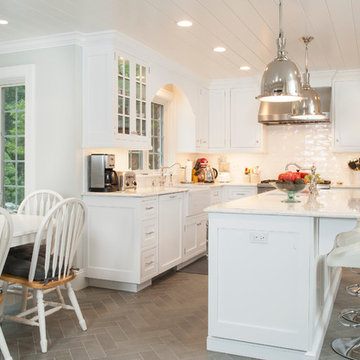
Inspiration pour une cuisine américaine traditionnelle en L de taille moyenne avec un évier de ferme, un placard à porte shaker, des portes de placard blanches, une crédence blanche, une crédence en carrelage métro, îlot, plan de travail en marbre, un électroménager en acier inoxydable, un sol en ardoise et un sol gris.
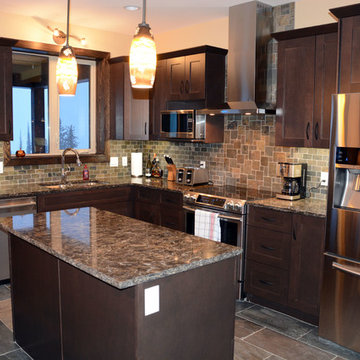
Chef's kitchen with island, custom tile backsplash, granite counters, and slate tile floor.
Idée de décoration pour une cuisine ouverte tradition en L et bois foncé avec un évier encastré, un placard à porte shaker, un plan de travail en granite, une crédence multicolore, une crédence en carrelage de pierre, un électroménager en acier inoxydable, un sol en ardoise et îlot.
Idée de décoration pour une cuisine ouverte tradition en L et bois foncé avec un évier encastré, un placard à porte shaker, un plan de travail en granite, une crédence multicolore, une crédence en carrelage de pierre, un électroménager en acier inoxydable, un sol en ardoise et îlot.
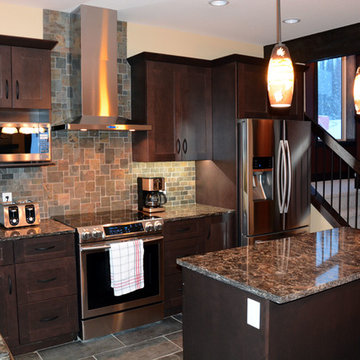
Idées déco pour une cuisine ouverte classique en L et bois foncé avec un évier encastré, un placard à porte shaker, un plan de travail en granite, une crédence multicolore, une crédence en carrelage de pierre, un électroménager en acier inoxydable, un sol en ardoise et îlot.

Idées déco pour une grande cuisine américaine encastrable craftsman en L avec un évier de ferme, un placard avec porte à panneau surélevé, des portes de placard blanches, un plan de travail en granite, une crédence grise, une crédence en carreau de porcelaine, un sol en ardoise et îlot.
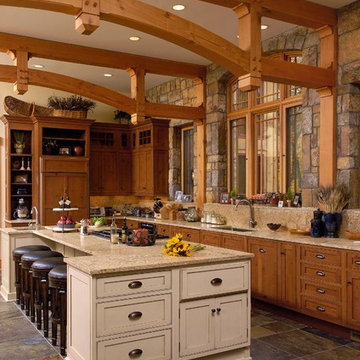
Bob Narod Photography
Aménagement d'une cuisine montagne en L et bois brun avec un évier encastré, un placard avec porte à panneau encastré, un sol en ardoise et îlot.
Aménagement d'une cuisine montagne en L et bois brun avec un évier encastré, un placard avec porte à panneau encastré, un sol en ardoise et îlot.
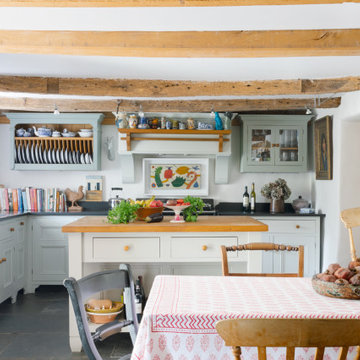
Kitchen design:
Winfreys
www.winfreys.co.uk
Exemple d'une cuisine ouverte encastrable nature en L de taille moyenne avec des portes de placard grises, un sol en ardoise, îlot, un sol gris, un évier encastré, un placard avec porte à panneau encastré et plan de travail noir.
Exemple d'une cuisine ouverte encastrable nature en L de taille moyenne avec des portes de placard grises, un sol en ardoise, îlot, un sol gris, un évier encastré, un placard avec porte à panneau encastré et plan de travail noir.

The kitchen dining area was given a total revamp where the cabinets were repainted, with the lower ones in a dark blue and the top ones in 'beige' to match the wall and tile splashback colour. Splashes of mustard were used to give a pop of colour. The fireplace was tiled and used for wine storage and the lighting updated in antique brass fittings. The adjoining hall area was also updated and the existing cabinet modified and painted same blue as the lower kitchen ones for a cohesive look.
Photos by Simply C Photography
Idées déco de cuisines en L avec un sol en ardoise
10