Idées déco de cuisines en L avec un sol en ardoise
Trier par :
Budget
Trier par:Populaires du jour
141 - 160 sur 3 023 photos
1 sur 3
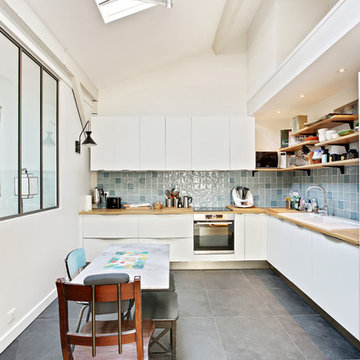
Shoootin
Exemple d'une grande cuisine ouverte moderne en L avec un évier intégré, un placard à porte affleurante, des portes de placard blanches, un plan de travail en bois, une crédence bleue, une crédence en céramique, un électroménager blanc, un sol en ardoise, aucun îlot, un sol gris et un plan de travail marron.
Exemple d'une grande cuisine ouverte moderne en L avec un évier intégré, un placard à porte affleurante, des portes de placard blanches, un plan de travail en bois, une crédence bleue, une crédence en céramique, un électroménager blanc, un sol en ardoise, aucun îlot, un sol gris et un plan de travail marron.
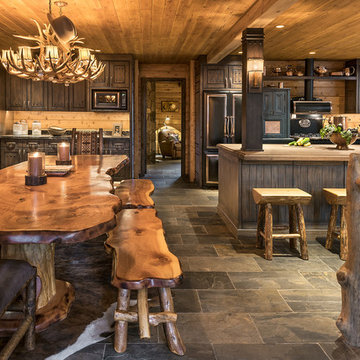
Cette photo montre une petite cuisine américaine montagne en L et bois vieilli avec un évier de ferme, un plan de travail en granite, une crédence marron, un électroménager noir, un sol en ardoise et un sol gris.
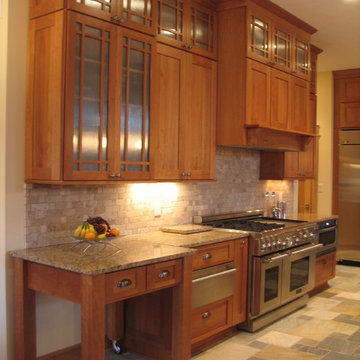
A rolling cart with heavy-duty casters was created as part of the design that would be positioned along the back wall, but can be pulled out for food prep as needed.
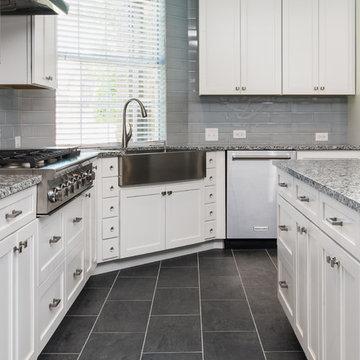
With this beautiful kitchen remodel, it's all in the details!
Idée de décoration pour une grande cuisine américaine minimaliste en L avec un évier de ferme, un placard avec porte à panneau encastré, des portes de placard blanches, plan de travail en marbre, une crédence grise, une crédence en carrelage métro, un électroménager en acier inoxydable, un sol en ardoise, îlot et un sol gris.
Idée de décoration pour une grande cuisine américaine minimaliste en L avec un évier de ferme, un placard avec porte à panneau encastré, des portes de placard blanches, plan de travail en marbre, une crédence grise, une crédence en carrelage métro, un électroménager en acier inoxydable, un sol en ardoise, îlot et un sol gris.

Cette image montre une cuisine américaine design en L de taille moyenne avec un évier encastré, un placard à porte shaker, des portes de placard turquoises, plan de travail en marbre, une crédence jaune, une crédence en dalle de pierre, un électroménager en acier inoxydable, un sol en ardoise, îlot, un sol gris et un plan de travail jaune.
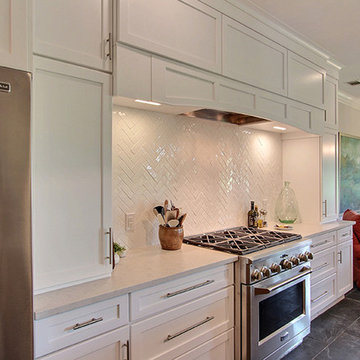
Exemple d'une cuisine ouverte chic en L de taille moyenne avec un placard à porte shaker, des portes de placard blanches, un plan de travail en quartz modifié, une crédence blanche, une crédence en carrelage métro, un électroménager en acier inoxydable, un sol en ardoise, îlot et un sol gris.
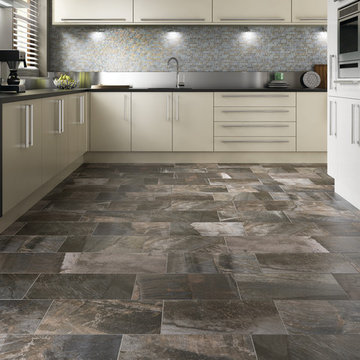
Cette image montre une arrière-cuisine design en L de taille moyenne avec un placard à porte plane, des portes de placard beiges, un électroménager en acier inoxydable, un sol en ardoise, aucun îlot, un évier encastré, un plan de travail en stratifié, une crédence multicolore, une crédence en mosaïque et un sol marron.
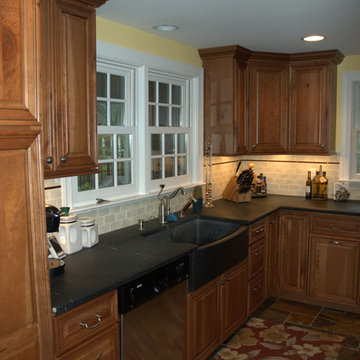
Rustic alder cabinetry with natural soap stone counter tops and sink make this kitchen warm and inviting.
Idée de décoration pour une cuisine américaine tradition en L et bois brun de taille moyenne avec un évier de ferme, un placard avec porte à panneau surélevé, un plan de travail en stéatite, un électroménager en acier inoxydable, un sol en ardoise et îlot.
Idée de décoration pour une cuisine américaine tradition en L et bois brun de taille moyenne avec un évier de ferme, un placard avec porte à panneau surélevé, un plan de travail en stéatite, un électroménager en acier inoxydable, un sol en ardoise et îlot.
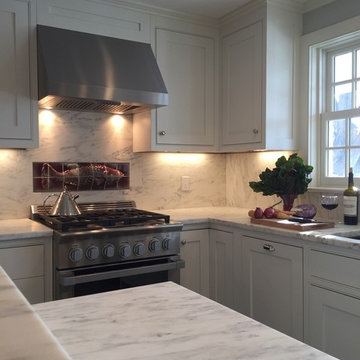
Cette image montre une cuisine traditionnelle en L fermée et de taille moyenne avec un évier encastré, un placard à porte shaker, des portes de placard blanches, plan de travail en marbre, une crédence blanche, une crédence en dalle de pierre, un électroménager en acier inoxydable, une péninsule et un sol en ardoise.
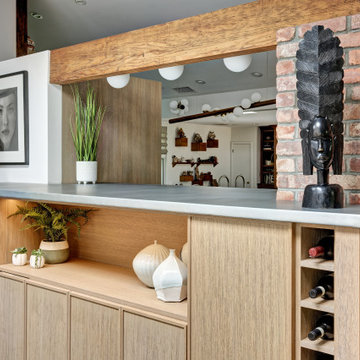
This is a great house. Perched high on a private, heavily wooded site, it has a rustic contemporary aesthetic. Vaulted ceilings, sky lights, large windows and natural materials punctuate the main spaces. The existing large format mosaic slate floor grabs your attention upon entering the home extending throughout the foyer, kitchen, and family room.
Specific requirements included a larger island with workspace for each of the homeowners featuring a homemade pasta station which requires small appliances on lift-up mechanisms as well as a custom-designed pasta drying rack. Both chefs wanted their own prep sink on the island complete with a garbage “shoot” which we concealed below sliding cutting boards. A second and overwhelming requirement was storage for a large collection of dishes, serving platters, specialty utensils, cooking equipment and such. To meet those needs we took the opportunity to get creative with storage: sliding doors were designed for a coffee station adjacent to the main sink; hid the steam oven, microwave and toaster oven within a stainless steel niche hidden behind pantry doors; added a narrow base cabinet adjacent to the range for their large spice collection; concealed a small broom closet behind the refrigerator; and filled the only available wall with full-height storage complete with a small niche for charging phones and organizing mail. We added 48” high base cabinets behind the main sink to function as a bar/buffet counter as well as overflow for kitchen items.
The client’s existing vintage commercial grade Wolf stove and hood commands attention with a tall backdrop of exposed brick from the fireplace in the adjacent living room. We loved the rustic appeal of the brick along with the existing wood beams, and complimented those elements with wired brushed white oak cabinets. The grayish stain ties in the floor color while the slab door style brings a modern element to the space. We lightened the color scheme with a mix of white marble and quartz countertops. The waterfall countertop adjacent to the dining table shows off the amazing veining of the marble while adding contrast to the floor. Special materials are used throughout, featured on the textured leather-wrapped pantry doors, patina zinc bar countertop, and hand-stitched leather cabinet hardware. We took advantage of the tall ceilings by adding two walnut linear pendants over the island that create a sculptural effect and coordinated them with the new dining pendant and three wall sconces on the beam over the main sink.
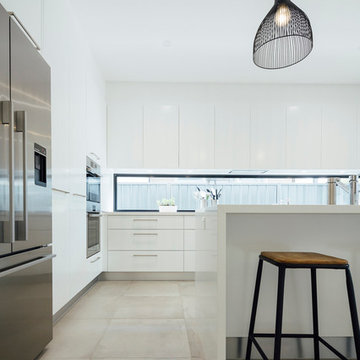
Inspiration pour une cuisine ouverte design en L avec un évier encastré, un placard à porte plane, des portes de placard blanches, un plan de travail en granite, fenêtre, un électroménager en acier inoxydable, un sol en ardoise et îlot.
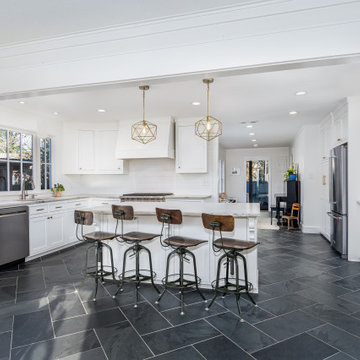
Réalisation d'une grande cuisine américaine design en L avec un évier encastré, un placard à porte shaker, des portes de placard blanches, un plan de travail en quartz, une crédence blanche, une crédence en ardoise, un électroménager en acier inoxydable, un sol en ardoise, îlot, un sol noir et un plan de travail multicolore.
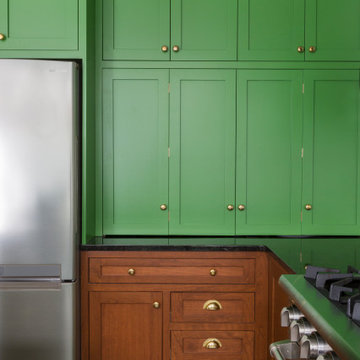
Inspiration pour une cuisine américaine bohème en L de taille moyenne avec un évier encastré, un placard à porte shaker, des portes de placards vertess, un plan de travail en granite, une crédence blanche, une crédence en céramique, un électroménager en acier inoxydable, un sol en ardoise, îlot, un sol vert et plan de travail noir.
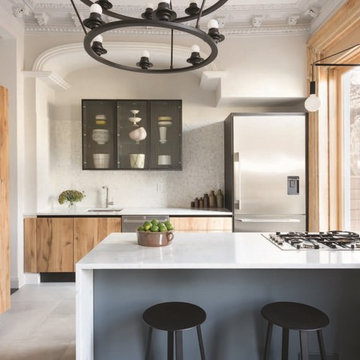
Rafi Elbaz
Cette image montre une cuisine design en L et bois clair fermée et de taille moyenne avec un évier posé, un placard à porte plane, un plan de travail en quartz, une crédence blanche, une crédence en marbre, un électroménager en acier inoxydable, un sol en ardoise, îlot, un sol blanc et un plan de travail blanc.
Cette image montre une cuisine design en L et bois clair fermée et de taille moyenne avec un évier posé, un placard à porte plane, un plan de travail en quartz, une crédence blanche, une crédence en marbre, un électroménager en acier inoxydable, un sol en ardoise, îlot, un sol blanc et un plan de travail blanc.
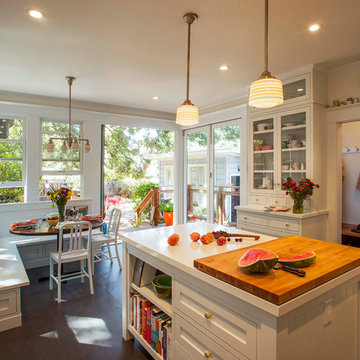
Photos by Langdon Clay
Inspiration pour une cuisine américaine craftsman en L de taille moyenne avec des portes de placard blanches, îlot, un placard à porte shaker, un électroménager en acier inoxydable, un évier encastré, un plan de travail en surface solide, une crédence blanche, une crédence en carrelage métro et un sol en ardoise.
Inspiration pour une cuisine américaine craftsman en L de taille moyenne avec des portes de placard blanches, îlot, un placard à porte shaker, un électroménager en acier inoxydable, un évier encastré, un plan de travail en surface solide, une crédence blanche, une crédence en carrelage métro et un sol en ardoise.
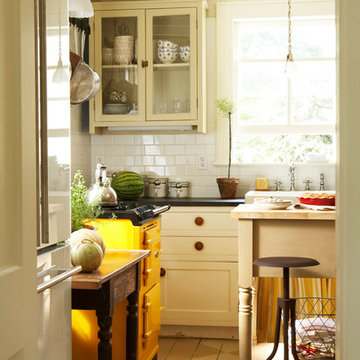
Kitchen Styling Ideas
Inspiration pour une cuisine rustique en L fermée et de taille moyenne avec un évier de ferme, un placard à porte vitrée, des portes de placard beiges, une crédence blanche, une crédence en carrelage métro, un électroménager en acier inoxydable, îlot, un plan de travail en stéatite et un sol en ardoise.
Inspiration pour une cuisine rustique en L fermée et de taille moyenne avec un évier de ferme, un placard à porte vitrée, des portes de placard beiges, une crédence blanche, une crédence en carrelage métro, un électroménager en acier inoxydable, îlot, un plan de travail en stéatite et un sol en ardoise.
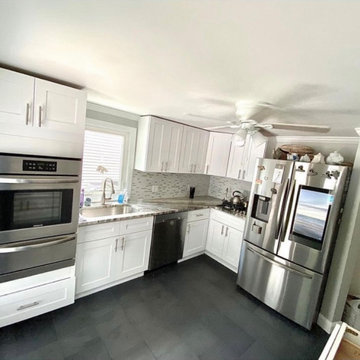
Beautiful... one of our favorite small remodels. Using the right theme can help increase your space visually, especially for this 10’ by 10’ kitchen. Using a slate look for the tile really helps the cabinets and metals pop in this setting. It’s important to always remember the color scheme and theme for the space. This kitchen has an under mounted sink for a modern look. This also has a 24” cook top to allow the large refrigerator.
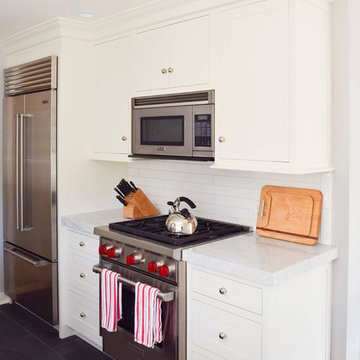
Ally Young
Idées déco pour une petite cuisine américaine bord de mer en L avec un évier de ferme, un placard à porte shaker, des portes de placard blanches, plan de travail en marbre, une crédence blanche, une crédence en dalle de pierre, un électroménager en acier inoxydable, un sol en ardoise et une péninsule.
Idées déco pour une petite cuisine américaine bord de mer en L avec un évier de ferme, un placard à porte shaker, des portes de placard blanches, plan de travail en marbre, une crédence blanche, une crédence en dalle de pierre, un électroménager en acier inoxydable, un sol en ardoise et une péninsule.
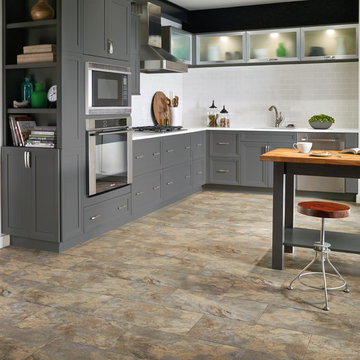
Cette photo montre une cuisine américaine industrielle en L avec un évier encastré, un placard à porte shaker, des portes de placard grises, un plan de travail en quartz, une crédence blanche, une crédence en carrelage métro, un électroménager en acier inoxydable, un sol en ardoise, îlot et un sol beige.

These clients retained MMI to assist with a full renovation of the 1st floor following the Harvey Flood. With 4 feet of water in their home, we worked tirelessly to put the home back in working order. While Harvey served our city lemons, we took the opportunity to make lemonade. The kitchen was expanded to accommodate seating at the island and a butler's pantry. A lovely free-standing tub replaced the former Jacuzzi drop-in and the shower was enlarged to take advantage of the expansive master bathroom. Finally, the fireplace was extended to the two-story ceiling to accommodate the TV over the mantel. While we were able to salvage much of the existing slate flooring, the overall color scheme was updated to reflect current trends and a desire for a fresh look and feel. As with our other Harvey projects, our proudest moments were seeing the family move back in to their beautifully renovated home.
Idées déco de cuisines en L avec un sol en ardoise
8