Idées déco de cuisines en L avec une crédence en granite
Trier par :
Budget
Trier par:Populaires du jour
161 - 180 sur 1 918 photos
1 sur 3
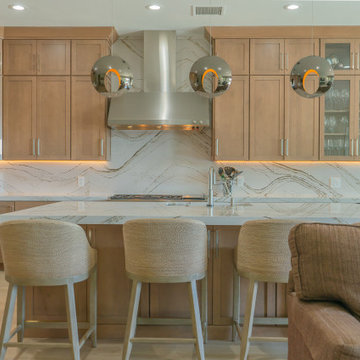
Maple kitchen cabinets, quartz countertops and backsplash all the way to the ceiling, GE Monogram appliances, and the Eurofase Lighting pendants make this a modern transitional style kitchen. Photos by Robbie Arnold Media, Grand Junction, CO
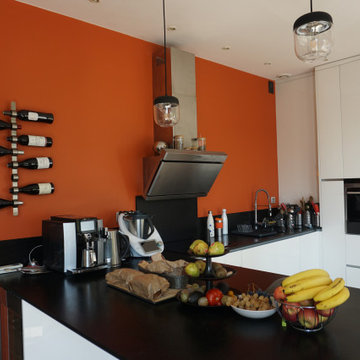
De la gaité dans la cuisine avec ce orange adouci
Idée de décoration pour une cuisine américaine tradition en L de taille moyenne avec un évier encastré, un plan de travail en granite, une crédence noire, une crédence en granite, un électroménager en acier inoxydable, un sol gris et plan de travail noir.
Idée de décoration pour une cuisine américaine tradition en L de taille moyenne avec un évier encastré, un plan de travail en granite, une crédence noire, une crédence en granite, un électroménager en acier inoxydable, un sol gris et plan de travail noir.
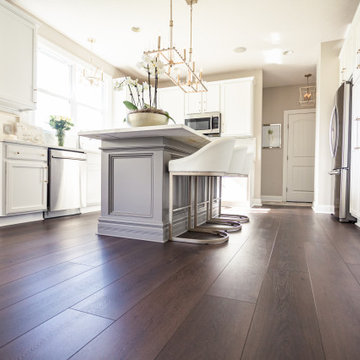
A rich, even, walnut tone with a smooth finish. This versatile color works flawlessly with both modern and classic styles.
Aménagement d'une grande cuisine américaine classique en L avec un évier posé, un placard à porte shaker, des portes de placard blanches, un plan de travail en granite, une crédence blanche, une crédence en granite, un électroménager en acier inoxydable, un sol en vinyl, îlot, un sol marron et un plan de travail blanc.
Aménagement d'une grande cuisine américaine classique en L avec un évier posé, un placard à porte shaker, des portes de placard blanches, un plan de travail en granite, une crédence blanche, une crédence en granite, un électroménager en acier inoxydable, un sol en vinyl, îlot, un sol marron et un plan de travail blanc.
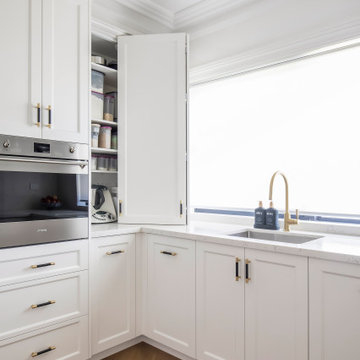
This luxurious Hamptons design offers a stunning kitchen with all the modern appliances necessary for any cooking aficionado. Featuring an opulent natural stone benchtop and splashback, along with a dedicated butlers pantry coffee bar - designed exclusively by The Renovation Broker - this abode is sure to impress even the most discerning of guests!
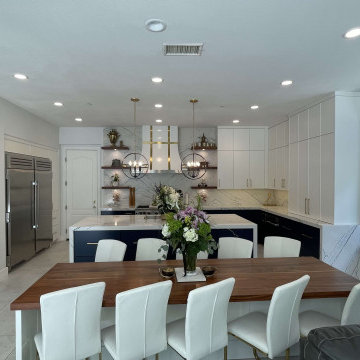
Transitional Modern two-color Kitchen Remodel with Custom Cabinets in Irvine Orange County
Cette photo montre une grande arrière-cuisine chic en L avec un évier encastré, un placard à porte shaker, des portes de placard blanches, un plan de travail en granite, une crédence blanche, une crédence en granite, un électroménager en acier inoxydable, un sol en carrelage de céramique, îlot, un sol blanc, un plan de travail blanc et un plafond voûté.
Cette photo montre une grande arrière-cuisine chic en L avec un évier encastré, un placard à porte shaker, des portes de placard blanches, un plan de travail en granite, une crédence blanche, une crédence en granite, un électroménager en acier inoxydable, un sol en carrelage de céramique, îlot, un sol blanc, un plan de travail blanc et un plafond voûté.
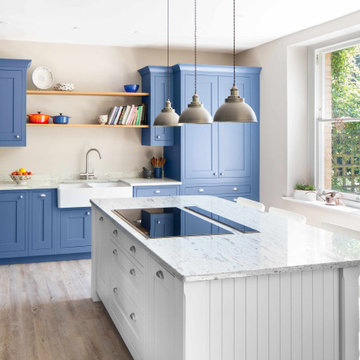
This stunning traditional inframe painted kitchen in royal blue and gentle grey was designed for a family who were renovating their home. Originally a dark room at the back of the house the space was transformed by knocking through to create a bright kitchen diner perfect for preparing family meals and entertaining.

Cucina in legno massiccio laccata e top in granito
Idée de décoration pour une cuisine américaine tradition en L de taille moyenne avec un évier encastré, un placard avec porte à panneau surélevé, des portes de placard blanches, un plan de travail en granite, une crédence rose, une crédence en granite, un électroménager blanc, un sol en marbre, aucun îlot, un sol rose, un plan de travail rose et un plafond décaissé.
Idée de décoration pour une cuisine américaine tradition en L de taille moyenne avec un évier encastré, un placard avec porte à panneau surélevé, des portes de placard blanches, un plan de travail en granite, une crédence rose, une crédence en granite, un électroménager blanc, un sol en marbre, aucun îlot, un sol rose, un plan de travail rose et un plafond décaissé.

Idées déco pour une cuisine américaine rétro en L et bois brun de taille moyenne avec un évier encastré, un placard à porte shaker, un plan de travail en béton, une crédence grise, une crédence en granite, un électroménager en acier inoxydable, parquet foncé, îlot, un sol marron et un plan de travail gris.
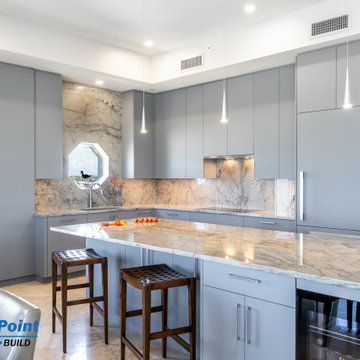
Inspiration pour une grande cuisine ouverte design en L avec un évier encastré, un placard à porte plane, des portes de placard grises, un plan de travail en granite, une crédence grise, une crédence en granite, un électroménager en acier inoxydable, un sol en carrelage de porcelaine, îlot, un sol beige, un plan de travail gris, un plafond décaissé et un plafond voûté.
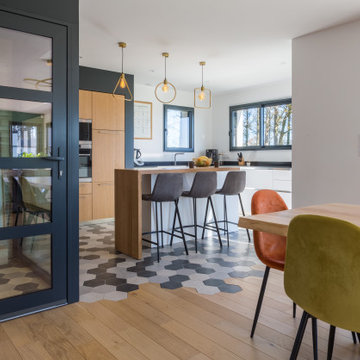
Conception et création d'une cuisine sans poignées en laque anti-empreinte blanc mat, avec les colonnes en plaquage bois chêne naturel et vernis mat.
Le plan de travail est en granit Noir Zimbabwé finition cuir.
Le mange debout est en plaquage bois chêne naturel vernis mat.
Table de cuisson avec dispositif aspirant intégré BORA Pure posée à fleur de plan.
Dans cette cuisine, nous avons aussi pensé et réalisé l'agencement de la cave à vin, qui est une annexe de la cuisine.
Nous avons dessiné et conçu la verrière de cette cave à vin, ainsi que le système de climatisation pour gérer la température et l'hygrométrie de la pièce.
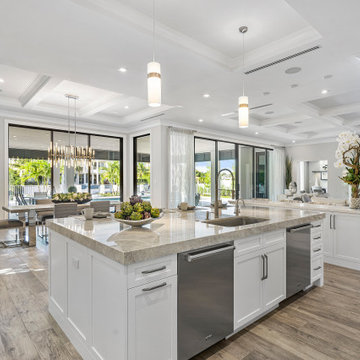
Exemple d'une grande cuisine ouverte chic en L avec un évier de ferme, un placard à porte affleurante, des portes de placard blanches, un plan de travail en quartz, une crédence beige, une crédence en granite, un électroménager en acier inoxydable, parquet clair, 2 îlots, un sol beige, un plan de travail blanc et un plafond à caissons.
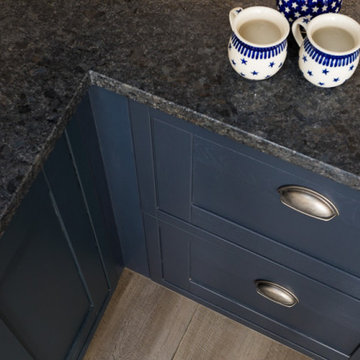
Dark Shaker Kitchen
Inspiration pour une cuisine chalet en L fermée et de taille moyenne avec un évier intégré, un placard à porte shaker, des portes de placard bleues, un plan de travail en granite, une crédence noire, une crédence en granite, un électroménager noir, un sol en vinyl, une péninsule, un sol marron et plan de travail noir.
Inspiration pour une cuisine chalet en L fermée et de taille moyenne avec un évier intégré, un placard à porte shaker, des portes de placard bleues, un plan de travail en granite, une crédence noire, une crédence en granite, un électroménager noir, un sol en vinyl, une péninsule, un sol marron et plan de travail noir.
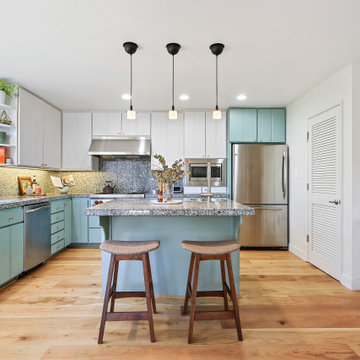
Réalisation d'une cuisine américaine design en L de taille moyenne avec un évier 2 bacs, un placard à porte plane, un plan de travail en granite, une crédence grise, une crédence en granite, un électroménager en acier inoxydable, îlot, un plan de travail gris, des portes de placard bleues, un sol en bois brun et un sol marron.
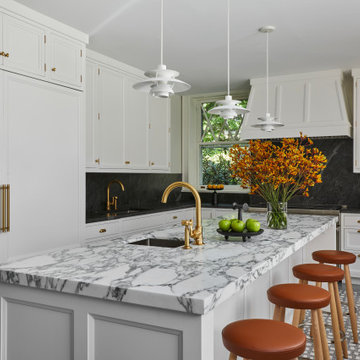
Despite its diamond-mullioned exterior, this stately home’s interior takes a more light-hearted approach to design. The Dove White inset cabinetry is classic, with recessed panel doors, a deep bevel inside profile and a matching hood. Streamlined brass cup pulls and knobs are timeless. Departing from the ubiquitous crown molding is a square top trim.
The layout supplies plenty of function: a paneled refrigerator; prep sink on the island; built-in microwave and second oven; built-in coffee maker; and a paneled wine refrigerator. Contrast is provided by the countertops and backsplash: honed black Jet Mist granite on the perimeter and a statement-making island top of exuberantly-patterned Arabescato Corchia Italian marble.
Flooring pays homage to terrazzo floors popular in the 70’s: “Geotzzo” tiles of inlaid gray and Bianco Dolomite marble. Field tiles in the breakfast area and cooking zone perimeter are a mix of small chips; feature tiles under the island have modern rectangular Bianco Dolomite shapes. Enameled metal pendants and maple stools and dining chairs add a mid-century Scandinavian touch. The turquoise on the table base is a delightful surprise.
An adjacent pantry has tall storage, cozy window seats, a playful petal table, colorful upholstered ottomans and a whimsical “balloon animal” stool.
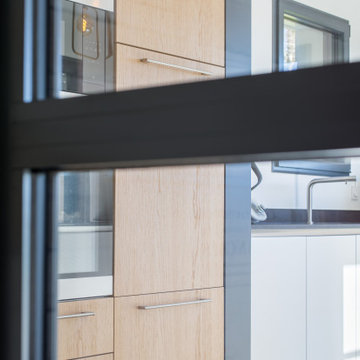
Conception et création d'une cuisine sans poignées en laque anti-empreinte blanc mat, avec les colonnes en plaquage bois chêne naturel et vernis mat.
Le plan de travail est en granit Noir Zimbabwé finition cuir.
Le mange debout est en plaquage bois chêne naturel vernis mat.
Table de cuisson avec dispositif aspirant intégré BORA Pure posée à fleur de plan.
Dans cette cuisine, nous avons aussi pensé et réalisé l'agencement de la cave à vin, qui est une annexe de la cuisine.
Nous avons dessiné et conçu la verrière de cette cave à vin, ainsi que le système de climatisation pour gérer la température et l'hygrométrie de la pièce.
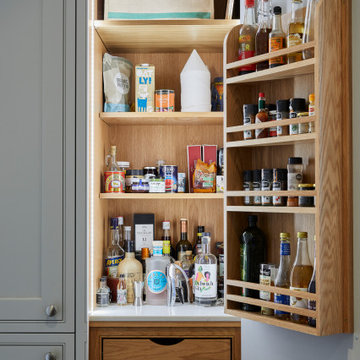
Idées déco pour une petite cuisine ouverte encastrable contemporaine en L avec un évier de ferme, un placard à porte shaker, des portes de placard grises, un plan de travail en granite, une crédence grise, une crédence en granite, parquet foncé, îlot, un sol marron, un plan de travail gris et un plafond à caissons.
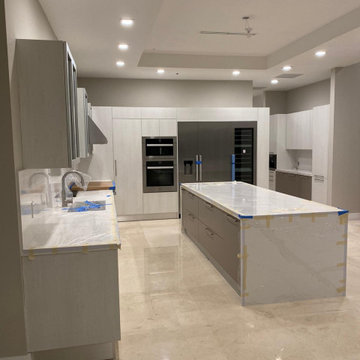
Idées déco pour une grande cuisine américaine moderne en L avec un évier encastré, un placard à porte plane, des portes de placard blanches, un plan de travail en granite, une crédence grise, une crédence en granite, un électroménager en acier inoxydable, un sol en travertin, îlot, un sol beige et un plan de travail gris.
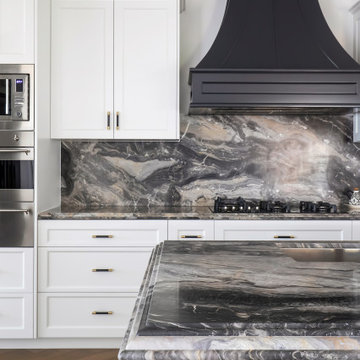
This luxurious Hamptons design offers a stunning kitchen with all the modern appliances necessary for any cooking aficionado. Featuring an opulent natural stone benchtop and splashback, along with a dedicated butlers pantry coffee bar - designed exclusively by The Renovation Broker - this abode is sure to impress even the most discerning of guests!
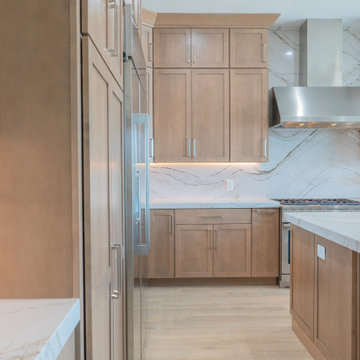
Maple kitchen cabinets, quartz countertops and backsplash all the way to the ceiling, and the Eurofase Lighting pendants make this a modern transitional style home Photos by Robbie Arnold Media, Grand Junction, CO
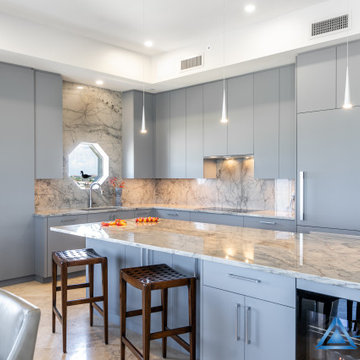
Aménagement d'une grande cuisine ouverte contemporaine en L avec un évier encastré, un placard à porte plane, des portes de placard grises, un plan de travail en granite, une crédence grise, une crédence en granite, un électroménager en acier inoxydable, un sol en carrelage de porcelaine, îlot, un sol beige, un plan de travail gris, un plafond décaissé et un plafond voûté.
Idées déco de cuisines en L avec une crédence en granite
9