Idées déco de cuisines en L avec une crédence en granite
Trier par:Populaires du jour
121 - 140 sur 1 918 photos

Réalisation d'une petite cuisine ouverte encastrable tradition en L avec un évier de ferme, des portes de placard grises, un plan de travail en granite, une crédence grise, une crédence en granite, parquet foncé, îlot, un sol marron, un plan de travail gris, un plafond à caissons et un placard à porte affleurante.
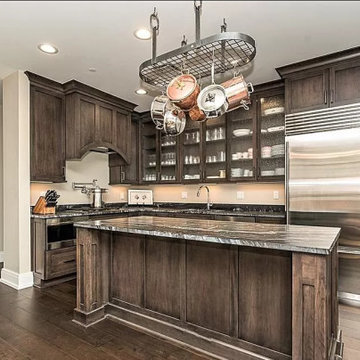
Idée de décoration pour une cuisine ouverte tradition en L et bois foncé de taille moyenne avec un évier encastré, un placard à porte plane, un plan de travail en granite, une crédence grise, une crédence en granite, un électroménager en acier inoxydable, parquet foncé, îlot, un sol marron et un plan de travail gris.
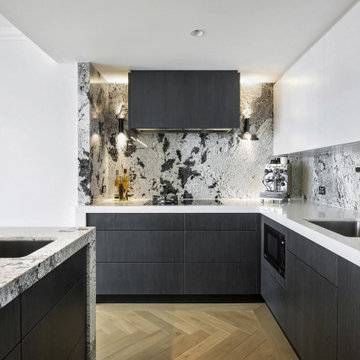
Cette image montre une cuisine ouverte encastrable minimaliste en L et bois foncé de taille moyenne avec un évier 1 bac, un placard à porte plane, un plan de travail en granite, une crédence multicolore, une crédence en granite, parquet clair, îlot, un sol jaune et un plan de travail multicolore.
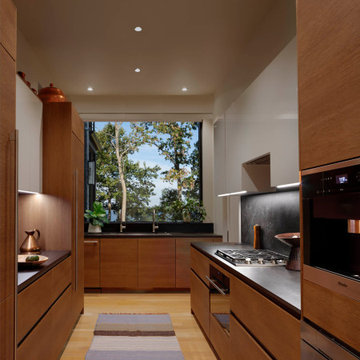
The back kitchen offers a sink with dual faucets, range, oven, and microwave, serving as both a prep area and clean up area.
Idée de décoration pour une cuisine américaine minimaliste en L de taille moyenne avec un plan de travail en granite, une crédence noire, une crédence en granite, parquet clair, îlot, un sol marron, plan de travail noir et un plafond voûté.
Idée de décoration pour une cuisine américaine minimaliste en L de taille moyenne avec un plan de travail en granite, une crédence noire, une crédence en granite, parquet clair, îlot, un sol marron, plan de travail noir et un plafond voûté.

This bespoke barn conversion project was designed in Davonport Tillingham, shaker-style cabinetry.
With the 4.5m-high ceiling, getting the proportions of the furniture right was crucial. We used 3D renders of the room to help us decide how much we needed to increase the height of each element. By maintaining the features such as the old timber door from the gable; as the new door into the snug – it added character and charm to the scheme.
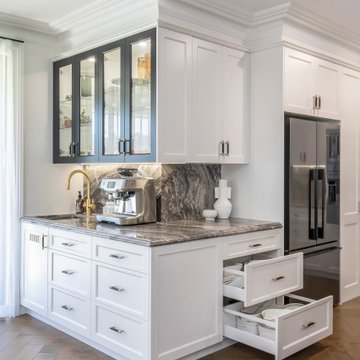
This luxurious Hamptons design offers a stunning kitchen with all the modern appliances necessary for any cooking aficionado. Featuring an opulent natural stone benchtop and splashback, along with a dedicated butlers pantry coffee bar - designed exclusively by The Renovation Broker - this abode is sure to impress even the most discerning of guests!
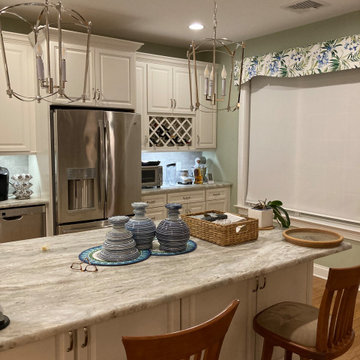
These sweet widowed retirees met at church, fell in love and married in 2019. Soon after, they moved into one of the lovely estate homes at Dunwoody Village. The leather sofas that they purchased turned out to be too low and soft to meet their needs. We selected a beautiful, supportive sofa upholstered with a worry free performance fabric and two lovely swivel chairs in a coordinating fabric. The wood cocktail table has a unique contrasting woven accents. The generously sized ceramic lamps on the graceful end tables offer ample light.They needed window treatments to enliven the decor. The artful floral fabric chosen for the drapery is a perfect fit for the lady of the house, who is an avid gardener and painter. The same fabric was used on the smart valances in the kitchen to tie the adjoining spaces together. The trellis wall paper on the vaulted ceiling makes the space feel like an atrium in springtime.
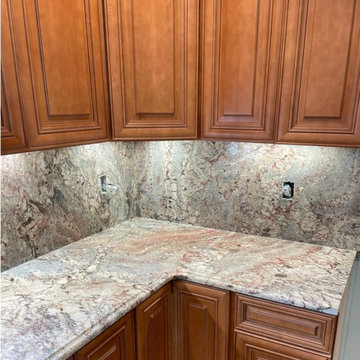
Aménagement d'une cuisine classique en L fermée et de taille moyenne avec un évier encastré, des portes de placard marrons, un plan de travail en granite, une crédence multicolore, une crédence en granite et un plan de travail multicolore.
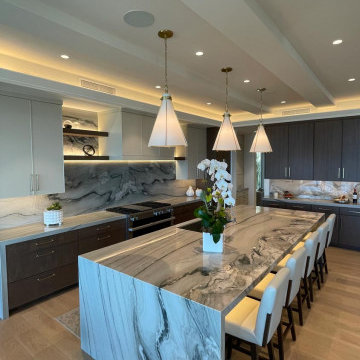
Design-Build complete Home Kitchen & Bathrooms remodel in City of Newport Beach Orange County
Cette photo montre une grande arrière-cuisine chic en L avec un évier encastré, un placard à porte shaker, des portes de placard blanches, un plan de travail en granite, une crédence multicolore, une crédence en granite, un électroménager en acier inoxydable, parquet clair, îlot, un sol marron, un plan de travail multicolore et différents designs de plafond.
Cette photo montre une grande arrière-cuisine chic en L avec un évier encastré, un placard à porte shaker, des portes de placard blanches, un plan de travail en granite, une crédence multicolore, une crédence en granite, un électroménager en acier inoxydable, parquet clair, îlot, un sol marron, un plan de travail multicolore et différents designs de plafond.
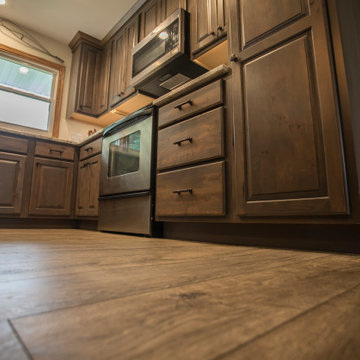
Beautiful kitchen remodel with an oversized island that seats 6 people!
Cette image montre une cuisine américaine chalet en L et bois brun avec un évier encastré, un placard avec porte à panneau surélevé, un plan de travail en granite, une crédence en granite, un électroménager en acier inoxydable, un sol en vinyl, îlot et un sol marron.
Cette image montre une cuisine américaine chalet en L et bois brun avec un évier encastré, un placard avec porte à panneau surélevé, un plan de travail en granite, une crédence en granite, un électroménager en acier inoxydable, un sol en vinyl, îlot et un sol marron.
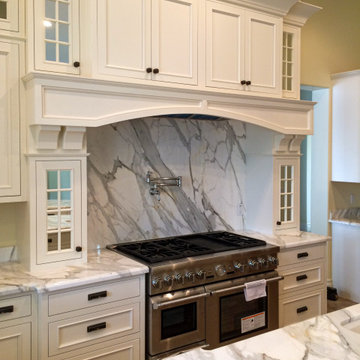
This kitchen is a chef and entertainer's dream! The range hood and granite backsplash make grand statements, but the custom stained hutch really steals the show.
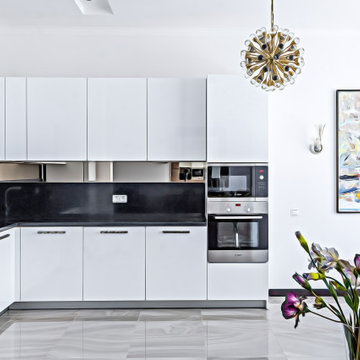
Clean modern kitchens is so timeless and versetile to decorate!
Idées déco pour une cuisine américaine moderne en L de taille moyenne avec un évier 2 bacs, un placard à porte plane, des portes de placard blanches, un électroménager en acier inoxydable, un sol en carrelage de porcelaine, une péninsule, un sol blanc, un plan de travail en granite, une crédence noire, une crédence en granite et plan de travail noir.
Idées déco pour une cuisine américaine moderne en L de taille moyenne avec un évier 2 bacs, un placard à porte plane, des portes de placard blanches, un électroménager en acier inoxydable, un sol en carrelage de porcelaine, une péninsule, un sol blanc, un plan de travail en granite, une crédence noire, une crédence en granite et plan de travail noir.
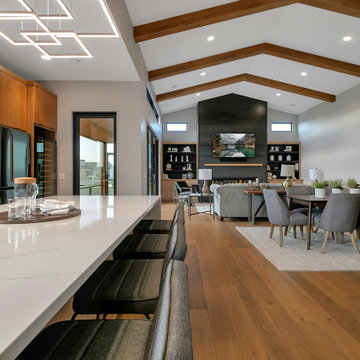
Cette photo montre une cuisine moderne en L et bois clair de taille moyenne avec un placard à porte plane, un plan de travail en granite, une crédence blanche, une crédence en granite, un électroménager en acier inoxydable, parquet clair, îlot et un plan de travail blanc.
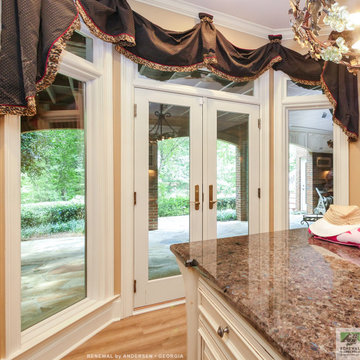
Wonderful kitchen with new windows and French doors we installed. This gorgeous room that has wood floors and lush drapery looks amazing with these new windows and doors that look out onto a fabulous patio area. Get started replacing the windows and doors in your home with Renewal by Andersen of Georgia, serving the whole state.
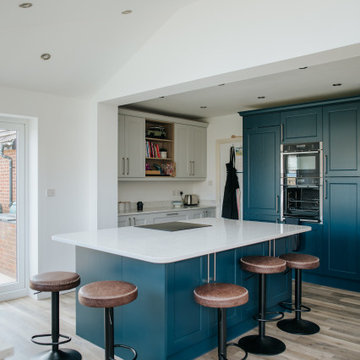
Interior picture of our complete single storey extension with re-fitted kitchen (kitchen not installed by New Way)
The New Way team made sure the knock through and single storey double hipped lean to extension for this new L-Shaped layout worked smoothly and the results certainly pay off! The bright and airy open plan extension works seamlessly witht he existing part of the home.
All of New Way's extension works come with plaster ceiling, downlighters and screed floor finish as standard as well as 10 year insurance backed guarantees with the CPA.
We can help build your dream extension so your kitchen extension realities can come to life!
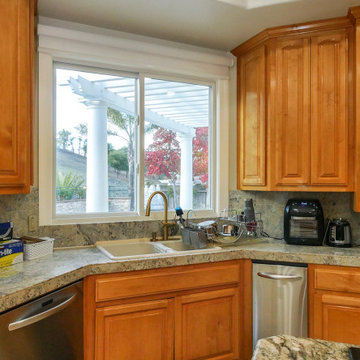
Beautiful kitchen with new sliding window we installed. This lovely kitchen with wood cabinetry and granite countertop looks great with this large new window over the sink area. Find out more about replacing your windows with Renewal by Andersen of San Francisco serving the entire Bay Area.
Replacing your windows is just a phone call away -- Contact Us Today! 844-245-2799
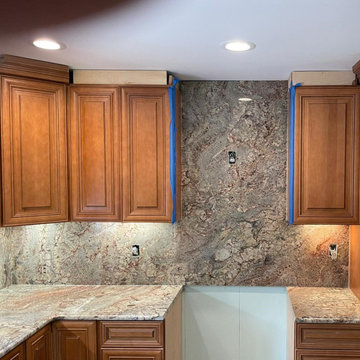
Inspiration pour une cuisine traditionnelle en L fermée et de taille moyenne avec un évier encastré, des portes de placard marrons, un plan de travail en granite, une crédence multicolore, une crédence en granite et un plan de travail multicolore.
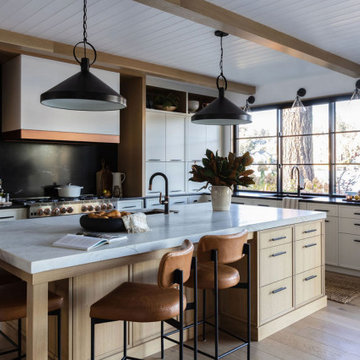
Cette image montre une grande cuisine ouverte marine en L avec un évier encastré, un placard avec porte à panneau encastré, des portes de placard blanches, un plan de travail en granite, une crédence noire, une crédence en granite, un électroménager noir, parquet clair, îlot, plan de travail noir, poutres apparentes et un sol marron.
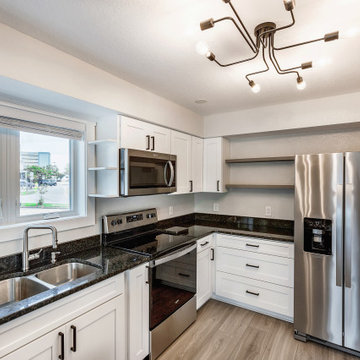
2 bedroom, 2 full bath complete renovation, from framing to finish.
Cette image montre une cuisine ouverte design en L avec un évier encastré, un placard à porte shaker, des portes de placard blanches, un plan de travail en granite, une crédence noire, une crédence en granite, un électroménager en acier inoxydable, sol en stratifié, aucun îlot, un sol gris et plan de travail noir.
Cette image montre une cuisine ouverte design en L avec un évier encastré, un placard à porte shaker, des portes de placard blanches, un plan de travail en granite, une crédence noire, une crédence en granite, un électroménager en acier inoxydable, sol en stratifié, aucun îlot, un sol gris et plan de travail noir.

Кухня
Авторы | Михаил Топоров | Илья Коршик
Exemple d'une cuisine ouverte bicolore et grise et blanche moderne en L et bois clair de taille moyenne avec un évier 1 bac, un placard à porte plane, un plan de travail en granite, une crédence noire, une crédence en granite, un électroménager noir, un sol en bois brun, une péninsule, un sol rouge et plan de travail noir.
Exemple d'une cuisine ouverte bicolore et grise et blanche moderne en L et bois clair de taille moyenne avec un évier 1 bac, un placard à porte plane, un plan de travail en granite, une crédence noire, une crédence en granite, un électroménager noir, un sol en bois brun, une péninsule, un sol rouge et plan de travail noir.
Idées déco de cuisines en L avec une crédence en granite
7