Idées déco de cuisines en L avec une crédence en granite
Trier par :
Budget
Trier par:Populaires du jour
61 - 80 sur 1 918 photos
1 sur 3
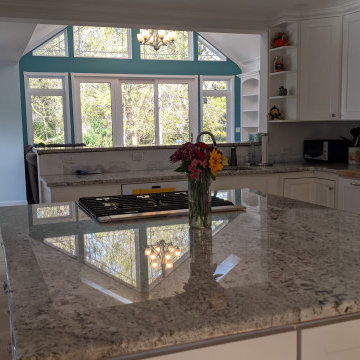
New Kitchen Island with retractable downdraft range hood, retracted in this view into the new great room. The half-wall at the kitchen is the former exterior wall of the house.

Traditional Formal Kitchen with Amazing Hood
Inspiration pour une très grande cuisine américaine traditionnelle en L avec un placard à porte vitrée, des portes de placard blanches, un évier encastré, un plan de travail en granite, une crédence multicolore, une crédence en granite, un électroménager en acier inoxydable, un sol en travertin, îlot, un sol marron et un plan de travail beige.
Inspiration pour une très grande cuisine américaine traditionnelle en L avec un placard à porte vitrée, des portes de placard blanches, un évier encastré, un plan de travail en granite, une crédence multicolore, une crédence en granite, un électroménager en acier inoxydable, un sol en travertin, îlot, un sol marron et un plan de travail beige.
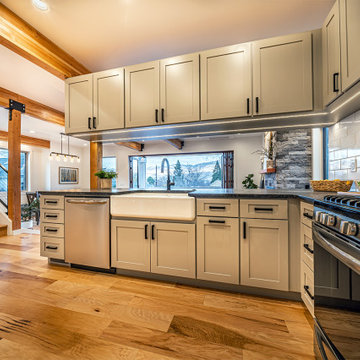
Cette photo montre une cuisine ouverte tendance en L de taille moyenne avec un évier de ferme, un placard à porte shaker, des portes de placard grises, un plan de travail en granite, une crédence grise, une crédence en granite, un électroménager en acier inoxydable, un sol en bois brun, une péninsule, un plan de travail gris et poutres apparentes.

This luxurious Hamptons design offers a stunning kitchen with all the modern appliances necessary for any cooking aficionado. Featuring an opulent natural stone benchtop and splashback, along with a dedicated butlers pantry coffee bar - designed exclusively by The Renovation Broker - this abode is sure to impress even the most discerning of guests!
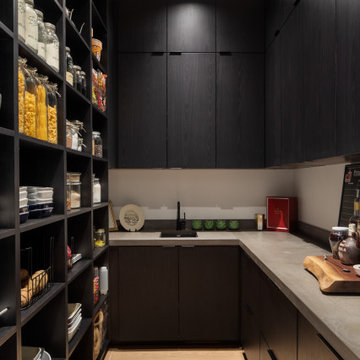
Idées déco pour une grande cuisine américaine contemporaine en L avec un évier encastré, un placard à porte plane, des portes de placard noires, un plan de travail en béton, une crédence grise, une crédence en granite, un électroménager en acier inoxydable, parquet clair, îlot, un sol marron, un plan de travail gris et poutres apparentes.

Cette image montre une grande cuisine ouverte traditionnelle en L avec un évier encastré, un placard avec porte à panneau encastré, des portes de placard blanches, plan de travail en marbre, une crédence blanche, une crédence en granite, un électroménager noir, parquet foncé, îlot, un sol marron et un plan de travail blanc.
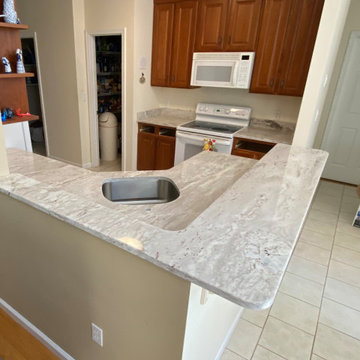
Thunder white granite countertops - L shaped bar area with overhang for seating
Réalisation d'une cuisine design en L et bois brun fermée et de taille moyenne avec un évier encastré, un plan de travail en granite, une crédence en granite, un électroménager blanc, un sol en carrelage de céramique, aucun îlot, un sol blanc et un plan de travail blanc.
Réalisation d'une cuisine design en L et bois brun fermée et de taille moyenne avec un évier encastré, un plan de travail en granite, une crédence en granite, un électroménager blanc, un sol en carrelage de céramique, aucun îlot, un sol blanc et un plan de travail blanc.
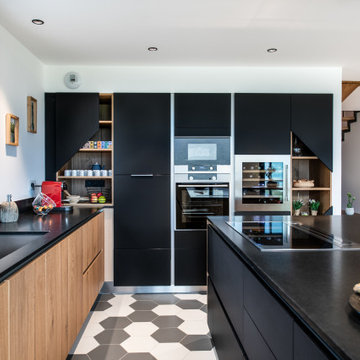
Inspiration pour une grande cuisine ouverte nordique en L avec un évier intégré, un placard à porte affleurante, des portes de placard noires, un plan de travail en granite, une crédence noire, une crédence en granite, un électroménager en acier inoxydable, un sol en carrelage de céramique, un sol gris et plan de travail noir.

The kitchen provides an on-axis counterpoint to the fireplace in the great room. // Image : Benjamin Benschneider Photography
Aménagement d'une grande cuisine ouverte classique en L et bois brun avec un évier encastré, un placard à porte plane, une crédence grise, un électroménager en acier inoxydable, un sol en bois brun, îlot, un sol marron, un plan de travail beige, poutres apparentes, un plafond en bois, un plan de travail en surface solide et une crédence en granite.
Aménagement d'une grande cuisine ouverte classique en L et bois brun avec un évier encastré, un placard à porte plane, une crédence grise, un électroménager en acier inoxydable, un sol en bois brun, îlot, un sol marron, un plan de travail beige, poutres apparentes, un plafond en bois, un plan de travail en surface solide et une crédence en granite.
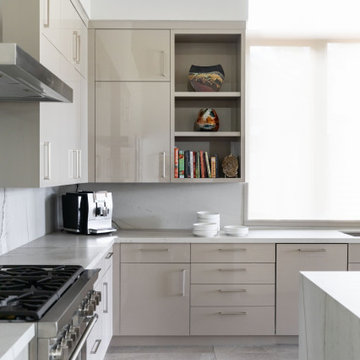
Warmth and light fill this contemporary home in the heart of the Arizona Forest.
Idées déco pour une grande cuisine ouverte contemporaine en L avec un évier 1 bac, un placard à porte plane, des portes de placard grises, un plan de travail en quartz, une crédence blanche, une crédence en granite, un électroménager en acier inoxydable, un sol en carrelage de porcelaine, îlot, un sol gris, un plan de travail blanc et un plafond en bois.
Idées déco pour une grande cuisine ouverte contemporaine en L avec un évier 1 bac, un placard à porte plane, des portes de placard grises, un plan de travail en quartz, une crédence blanche, une crédence en granite, un électroménager en acier inoxydable, un sol en carrelage de porcelaine, îlot, un sol gris, un plan de travail blanc et un plafond en bois.
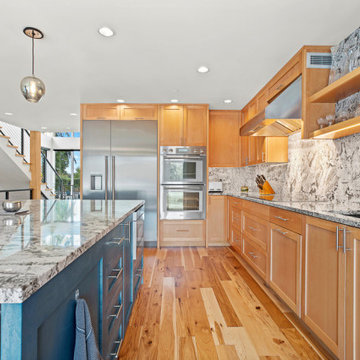
The light and airy kitchen in this new custom Edmonds home leads out to an outdoor kitchen and large deck overlooking the backyard. The cabinets are designed with a light wood around the perimeter and contrasting painted island.
Architecture and Design: H2D Architecture + Design
www.h2darchitects.com
Photo by: Christopher Nelson Photography
#h2darchitects
#passivehouse
#greendesign
#customehome
#edmondsarchitect

Light, airy and inviting. The style of this kitchen works seamlessly with the craftsman style of the exterior.
Aménagement d'une grande cuisine américaine classique en L avec un évier posé, un placard avec porte à panneau surélevé, des portes de placard blanches, un plan de travail en granite, une crédence marron, une crédence en granite, un électroménager en acier inoxydable, parquet foncé, îlot, un sol marron, un plan de travail marron et un plafond à caissons.
Aménagement d'une grande cuisine américaine classique en L avec un évier posé, un placard avec porte à panneau surélevé, des portes de placard blanches, un plan de travail en granite, une crédence marron, une crédence en granite, un électroménager en acier inoxydable, parquet foncé, îlot, un sol marron, un plan de travail marron et un plafond à caissons.
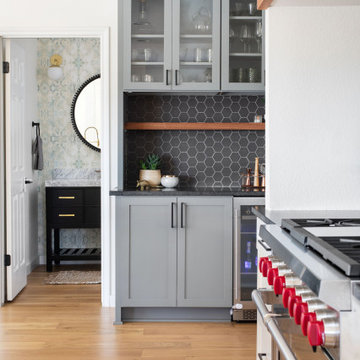
Cette image montre une grande cuisine ouverte encastrable traditionnelle en L avec un évier encastré, un placard à porte shaker, des portes de placard blanches, un plan de travail en granite, une crédence noire, une crédence en granite, un sol en vinyl, îlot, un sol marron et plan de travail noir.
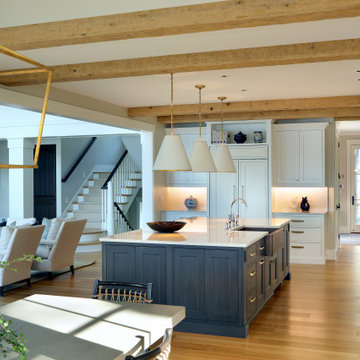
Idée de décoration pour une très grande cuisine ouverte encastrable tradition en L avec un évier de ferme, un placard avec porte à panneau encastré, des portes de placard blanches, un plan de travail en granite, une crédence blanche, une crédence en granite, parquet clair, îlot et un plan de travail blanc.
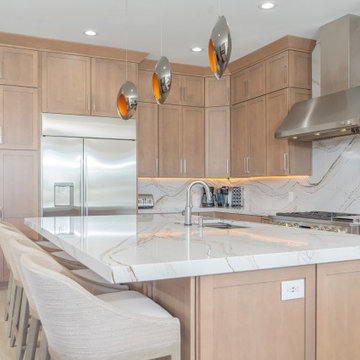
Maple kitchen cabinets, quartz countertops and backsplash all the way to the ceiling, and the Eurofase Lighting pendants make this a modern transitional style home Photos by Robbie Arnold Media, Grand Junction, CO
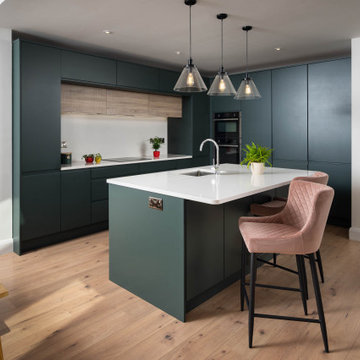
This is a stunning true handleless was designed by our talented by a member of our talented design team.
The customer chose a modern, true handleless matte door finished with 30mm quartz eternal statuario
Kitchen colour: Forest Green Matte
TV Unit: White Matte
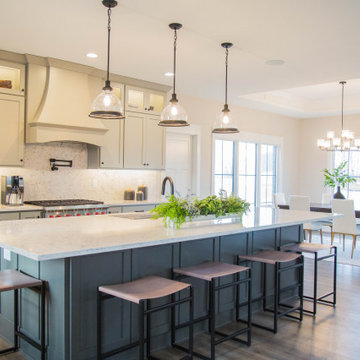
So many custom features in this home's kitchen including an expansive center island with additional storage that can be accessed from both sides, glass faced lit upper cabinets, a walk-in pantry and over the stove faucet.
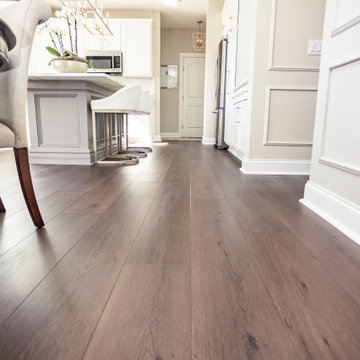
A rich, even, walnut tone with a smooth finish. This versatile color works flawlessly with both modern and classic styles.
Réalisation d'une grande cuisine américaine tradition en L avec un évier posé, un placard à porte shaker, des portes de placard blanches, un plan de travail en granite, une crédence blanche, une crédence en granite, un électroménager en acier inoxydable, un sol en vinyl, îlot, un sol marron et un plan de travail blanc.
Réalisation d'une grande cuisine américaine tradition en L avec un évier posé, un placard à porte shaker, des portes de placard blanches, un plan de travail en granite, une crédence blanche, une crédence en granite, un électroménager en acier inoxydable, un sol en vinyl, îlot, un sol marron et un plan de travail blanc.
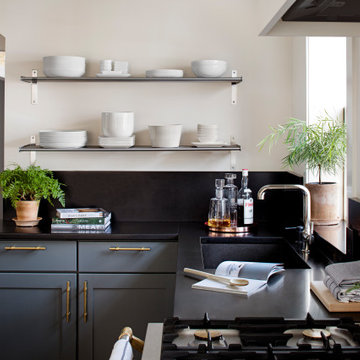
Inspiration pour une cuisine américaine encastrable traditionnelle en L de taille moyenne avec un évier 1 bac, un placard à porte shaker, des portes de placard bleues, un plan de travail en granite, une crédence noire, une crédence en granite, un sol en carrelage de porcelaine, îlot et plan de travail noir.

Traditional Kitchen with Formal Style
Idées déco pour une très grande cuisine américaine classique en L avec un placard avec porte à panneau surélevé, des portes de placard beiges, un électroménager en acier inoxydable, un évier encastré, un plan de travail en granite, une crédence multicolore, une crédence en granite, un sol en travertin, îlot, un sol orange et un plan de travail beige.
Idées déco pour une très grande cuisine américaine classique en L avec un placard avec porte à panneau surélevé, des portes de placard beiges, un électroménager en acier inoxydable, un évier encastré, un plan de travail en granite, une crédence multicolore, une crédence en granite, un sol en travertin, îlot, un sol orange et un plan de travail beige.
Idées déco de cuisines en L avec une crédence en granite
4