Idées déco de cuisines en L
Trier par :
Budget
Trier par:Populaires du jour
1 - 20 sur 367 photos
1 sur 3
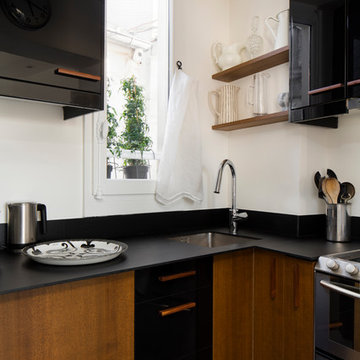
Inspiration pour une cuisine design en L avec un évier encastré, un placard à porte plane, des portes de placard noires, plan de travail noir et fenêtre au-dessus de l'évier.
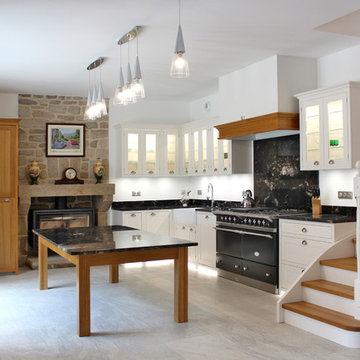
Cette photo montre une cuisine nature en L avec un évier de ferme, un placard à porte shaker, des portes de placard blanches, une crédence noire, un électroménager noir, îlot, un sol gris et plan de travail noir.

Réalisation d'une cuisine américaine blanche et bois et bicolore design en L avec un placard à porte plane, des portes de placard beiges, plan de travail en marbre, une crédence blanche, une crédence en marbre, un sol en bois brun, îlot, un sol beige et un plan de travail blanc.
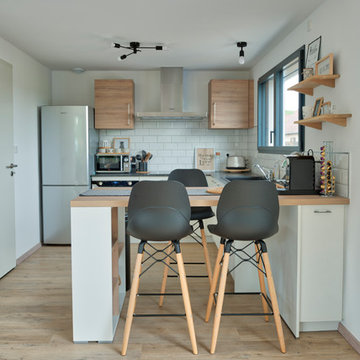
Cette image montre une cuisine américaine design en L avec un évier posé, un placard à porte plane, des portes de placard blanches, un plan de travail en bois, une crédence blanche, une crédence en carrelage métro, un électroménager en acier inoxydable, parquet clair, une péninsule, un sol beige et un plan de travail beige.

This bright and beautiful modern farmhouse kitchen incorporates a beautiful custom made wood hood with white upper cabinets and a dramatic black base cabinet from Kraftmaid.

Aménagement d'une grande cuisine bicolore campagne en L avec un évier de ferme, un placard à porte shaker, des portes de placard blanches, une crédence blanche, une crédence en carrelage métro, un électroménager en acier inoxydable, parquet foncé, îlot, un sol marron, un plan de travail blanc et un plan de travail en quartz modifié.

Constructed from Ash and painted in a satin finish, this Baystone shaker in-frame is a range full of character and charm.
The use of ‘Calico’ and ‘Mineral’ units make this kitchen feel light and airy.
Bespoke colours used in images: Calico & Mineral.
See this kitchen on our website http://firstimpressionskitchens.co.uk/bespoke/baystone/

Mediterranean home nestled into the native landscape in Northern California.
Exemple d'une grande cuisine méditerranéenne en L fermée avec un sol en carrelage de céramique, un sol beige, un évier de ferme, un placard à porte affleurante, des portes de placard beiges, un plan de travail en granite, une crédence beige, une crédence en terre cuite, un électroménager en acier inoxydable, îlot et un plan de travail gris.
Exemple d'une grande cuisine méditerranéenne en L fermée avec un sol en carrelage de céramique, un sol beige, un évier de ferme, un placard à porte affleurante, des portes de placard beiges, un plan de travail en granite, une crédence beige, une crédence en terre cuite, un électroménager en acier inoxydable, îlot et un plan de travail gris.

Kerri Fukkai
Aménagement d'une cuisine encastrable et bicolore moderne en L avec un placard à porte plane, des portes de placard noires, un plan de travail en inox, une crédence métallisée, parquet clair, îlot et un sol beige.
Aménagement d'une cuisine encastrable et bicolore moderne en L avec un placard à porte plane, des portes de placard noires, un plan de travail en inox, une crédence métallisée, parquet clair, îlot et un sol beige.

Aménagement d'une cuisine encastrable contemporaine en bois foncé et L de taille moyenne avec un placard à porte plane, une crédence blanche, parquet foncé, îlot, un sol marron, un plan de travail blanc, un évier encastré, un plan de travail en quartz, une crédence en dalle de pierre et fenêtre au-dessus de l'évier.

In the kitchen looking toward the living room. Expansive window over kitchen sink. Custom stainless hood on soap stone. White marble counter tops. Combination of white painted and stained oak cabinets. Tin ceiling inlay above island.
Greg Premru
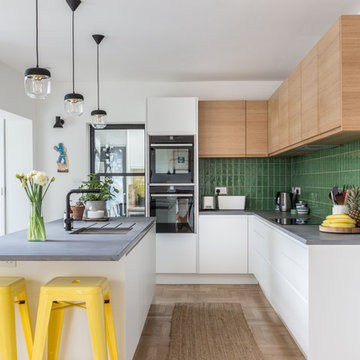
Idée de décoration pour une cuisine bicolore nordique en L avec un évier 2 bacs, un placard à porte plane, des portes de placard blanches, une crédence verte, un électroménager noir, îlot, un sol beige, un plan de travail gris et parquet clair.

Along with the current white kitchen trend, this kitchen fits in perfectly with its twist on the blue color palette. This kitchen is an updated version of an old idea, with traditional subway tiles and color play on the blue tones. As part of Wellborn’s Estate Series, this kitchen combines a unique twist of an old French Café and modern elements; making the aesthetic design of this kitchen guaranteed to leave you in awe. In this kitchen by Wellborn Cabinet is a blend of Full Overlay and Beaded Inset cabinetry. The upper and lower cabinetry includes full overlay Lexington doors painted in our newly launched Oyster White color with smooth close drawer guides and door hinges. The upper center and island cabinets are Hanover Beaded Inset accented with oil rubbed Bronze barrel hinges and finished in Wellborn’s newly launched Aqua paint.
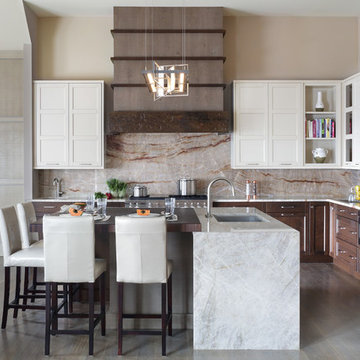
Photo credit: Peter Rymwid
Inspiration pour une grande cuisine ouverte encastrable design en L avec un plan de travail en quartz, îlot, un plan de travail blanc, un sol en bois brun, un évier encastré, une crédence en dalle de pierre, un placard avec porte à panneau encastré, des portes de placard blanches et une crédence marron.
Inspiration pour une grande cuisine ouverte encastrable design en L avec un plan de travail en quartz, îlot, un plan de travail blanc, un sol en bois brun, un évier encastré, une crédence en dalle de pierre, un placard avec porte à panneau encastré, des portes de placard blanches et une crédence marron.

This ranch was a complete renovation! We took it down to the studs and redesigned the space for this young family. We opened up the main floor to create a large kitchen with two islands and seating for a crowd and a dining nook that looks out on the beautiful front yard. We created two seating areas, one for TV viewing and one for relaxing in front of the bar area. We added a new mudroom with lots of closed storage cabinets, a pantry with a sliding barn door and a powder room for guests. We raised the ceilings by a foot and added beams for definition of the spaces. We gave the whole home a unified feel using lots of white and grey throughout with pops of orange to keep it fun.
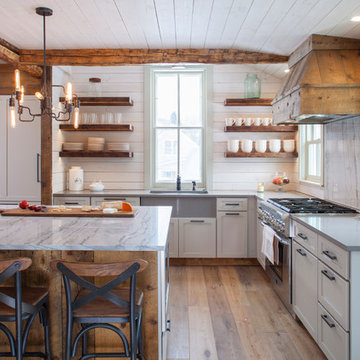
james ray spahn
Idées déco pour une cuisine encastrable montagne en L avec un évier encastré, un placard à porte shaker, des portes de placard grises, une crédence grise, une crédence en marbre, un sol en bois brun, îlot, un sol marron et un plan de travail gris.
Idées déco pour une cuisine encastrable montagne en L avec un évier encastré, un placard à porte shaker, des portes de placard grises, une crédence grise, une crédence en marbre, un sol en bois brun, îlot, un sol marron et un plan de travail gris.

Aménagement d'une grande cuisine encastrable et bicolore classique en L fermée avec des portes de placard bleues, un évier de ferme, un placard à porte shaker, fenêtre, parquet clair, îlot, un sol beige, un plan de travail en quartz modifié, un plan de travail blanc et fenêtre au-dessus de l'évier.

Anne Matheis Photography
Cette image montre une petite cuisine rustique en L avec un placard à porte shaker, des portes de placard bleues, un plan de travail en quartz modifié, une crédence blanche, une crédence en carrelage métro, un électroménager en acier inoxydable, un sol en carrelage de porcelaine, îlot et un évier encastré.
Cette image montre une petite cuisine rustique en L avec un placard à porte shaker, des portes de placard bleues, un plan de travail en quartz modifié, une crédence blanche, une crédence en carrelage métro, un électroménager en acier inoxydable, un sol en carrelage de porcelaine, îlot et un évier encastré.

Two reception room walls were knocked down to create an open-plan kitchen dining space for our client, an interior designer, and her family. This truly bespoke kitchen, designed by Woodstock Furniture, features striking, stepped doors in a spray-painted French grey finish and charcoal grey spray-painted finish on the long, narrow island unit.
The client wanted to create more open space with an extension to house the utility room so the kitchen could be reserved for cooking, living and entertaining. Once building work was complete, Andrew Hall, chief designer and managing director of Woodstock Furniture, was enlisted to realise the client's vision - a minimalist, industrial-style, yet welcoming, open-plan kitchen with classic contemporary styling. The client had not had a bespoke kitchen so was looking forward to experiencing a quality feel and finish with all the cabinetry closing and aligning properly with plenty of storage factored in to the design.
A painted, pale grey colour scheme was chosen for the kitchen with a charcoal-grey island unit for a dramatic focal point. Stepped doors were designed to create a unique look to the bespoke cabinetry and a Victorian lamp post base was sourced from an architectural salvage yard to support the breakfast bar with an original, contrasting feature to the black island cabinets.
The island unit fits in perfectly with the room's proportions and was designed to be long and narrow to house the sink, integrated dishwasher, recycling needs, crockery and provide the perfect place for guests to gather when entertaining. The worktops on either side of the range cooker are used for food prep with a small sink for rinsing and draining, which doubles up as an ice sink for chilling wine at parties. This open-plan scheme includes a dining area, which leads off from the kitchen with space for seating ten people comfortably. Dark lights were installed to echo the sleek charcoal grey on the island unit and one of the pendant lights is directly above the tap to highlight the chrome finish with five lighting circuits in the kitchen and adjacent dining room.
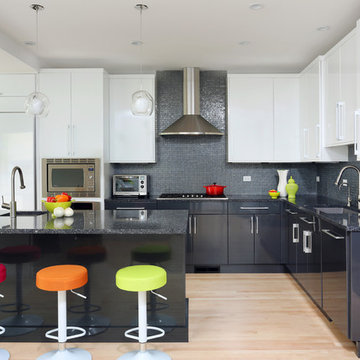
This modern kitchen design features black and white high gloss cabinetry paired with black countertops. Pops of color are great accent pieces to add flair to the space.
Idées déco de cuisines en L
1