Idées déco de cuisines en L
Trier par:Populaires du jour
121 - 140 sur 367 photos

Dale Lang
Idée de décoration pour une cuisine ouverte bicolore design en L et bois clair de taille moyenne avec îlot, un placard à porte plane, un plan de travail en quartz modifié, un électroménager en acier inoxydable, un évier encastré, parquet en bambou, une crédence bleue et une crédence en feuille de verre.
Idée de décoration pour une cuisine ouverte bicolore design en L et bois clair de taille moyenne avec îlot, un placard à porte plane, un plan de travail en quartz modifié, un électroménager en acier inoxydable, un évier encastré, parquet en bambou, une crédence bleue et une crédence en feuille de verre.
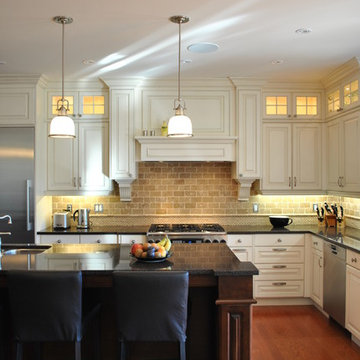
Cette photo montre une cuisine bicolore chic en L avec un placard avec porte à panneau surélevé, un électroménager en acier inoxydable, des portes de placard blanches et une crédence en travertin.
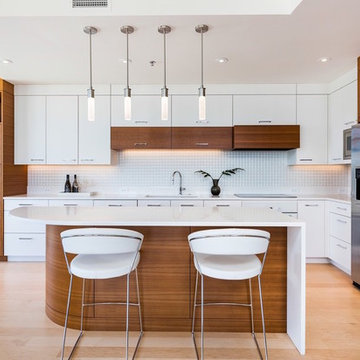
Cette photo montre une cuisine tendance en L avec un évier encastré, un placard à porte plane, des portes de placard blanches, une crédence blanche, un électroménager en acier inoxydable, parquet clair, îlot, un sol beige et un plan de travail blanc.

Exemple d'une grande cuisine bicolore chic en L et bois foncé avec un évier encastré, un placard à porte shaker, un plan de travail en quartz, une crédence en céramique, un électroménager en acier inoxydable, îlot, un plan de travail blanc, une crédence grise, un sol en bois brun et fenêtre au-dessus de l'évier.
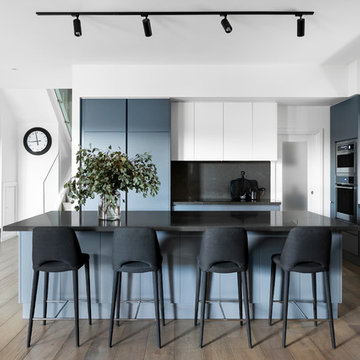
Dylan Lark
Idées déco pour une cuisine ouverte encastrable et bicolore contemporaine en L avec un évier encastré, un placard à porte plane, des portes de placard grises, une crédence noire, un sol en bois brun, îlot, un sol marron et plan de travail noir.
Idées déco pour une cuisine ouverte encastrable et bicolore contemporaine en L avec un évier encastré, un placard à porte plane, des portes de placard grises, une crédence noire, un sol en bois brun, îlot, un sol marron et plan de travail noir.
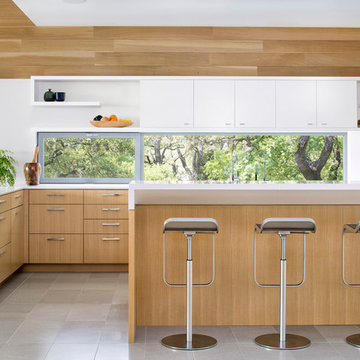
Paul Finkel
Aménagement d'une cuisine bicolore rétro en L et bois clair de taille moyenne avec un placard à porte plane, un plan de travail en surface solide, un sol en carrelage de porcelaine, un sol gris, un plan de travail blanc, fenêtre et fenêtre au-dessus de l'évier.
Aménagement d'une cuisine bicolore rétro en L et bois clair de taille moyenne avec un placard à porte plane, un plan de travail en surface solide, un sol en carrelage de porcelaine, un sol gris, un plan de travail blanc, fenêtre et fenêtre au-dessus de l'évier.

Cette image montre une cuisine bicolore traditionnelle en L avec un évier encastré, un placard à porte shaker, des portes de placard blanches, une crédence blanche, un électroménager en acier inoxydable, un sol en bois brun et îlot.

Holiday Kitchens glazed cherry cabinetry with Absolute Black counters on perimeter and Delicatus island counter featuring a raised mesquite round chopping block and raised glass breakfast area. Custom stone hood with stone medalion in backsplash. Rohl apron front sink with Perrin & Rowe faucet.
To learn more about our 55 year tradition in the design/build business and our 2 complete showrooms, visit: http://www.kbmart.net

The owners of this prewar apartment on the Upper West Side of Manhattan wanted to combine two dark and tightly configured units into a single unified space. StudioLAB was challenged with the task of converting the existing arrangement into a large open three bedroom residence. The previous configuration of bedrooms along the Southern window wall resulted in very little sunlight reaching the public spaces. Breaking the norm of the traditional building layout, the bedrooms were moved to the West wall of the combined unit, while the existing internally held Living Room and Kitchen were moved towards the large South facing windows, resulting in a flood of natural sunlight. Wide-plank grey-washed walnut flooring was applied throughout the apartment to maximize light infiltration. A concrete office cube was designed with the supplementary space which features walnut flooring wrapping up the walls and ceiling. Two large sliding Starphire acid-etched glass doors close the space off to create privacy when screening a movie. High gloss white lacquer millwork built throughout the apartment allows for ample storage. LED Cove lighting was utilized throughout the main living areas to provide a bright wash of indirect illumination and to separate programmatic spaces visually without the use of physical light consuming partitions. Custom floor to ceiling Ash wood veneered doors accentuate the height of doorways and blur room thresholds. The master suite features a walk-in-closet, a large bathroom with radiant heated floors and a custom steam shower. An integrated Vantage Smart Home System was installed to control the AV, HVAC, lighting and solar shades using iPads.
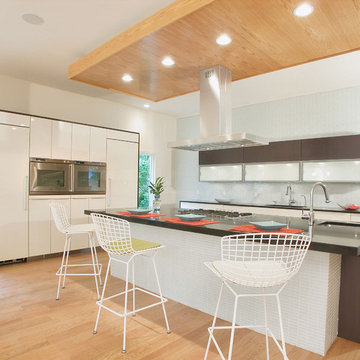
This modern house is a departure from the traditional style of new homes in the area. Stone, stucco, mahogany and glass create a dynamic composition on the exterior. The interior features open spaces and well considered materials and finishes. Energy efficient systems and appliances were employed throughout.
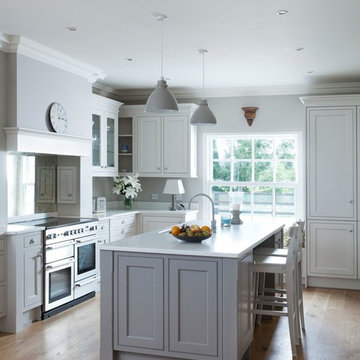
Rory Corrigan
Cette image montre une cuisine américaine rustique en L de taille moyenne avec un placard avec porte à panneau encastré, un électroménager en acier inoxydable, un sol en bois brun, une péninsule, un évier encastré, des portes de placard grises et un sol marron.
Cette image montre une cuisine américaine rustique en L de taille moyenne avec un placard avec porte à panneau encastré, un électroménager en acier inoxydable, un sol en bois brun, une péninsule, un évier encastré, des portes de placard grises et un sol marron.
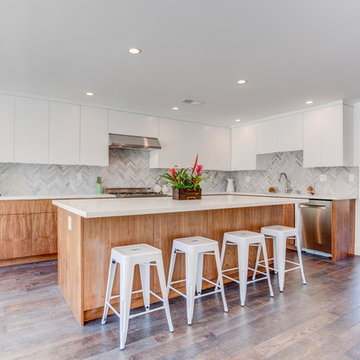
Eric Charles Photography
Exemple d'une grande cuisine tendance en L avec un placard à porte plane, un électroménager en acier inoxydable, îlot, des portes de placard blanches, une crédence multicolore, parquet foncé et un évier encastré.
Exemple d'une grande cuisine tendance en L avec un placard à porte plane, un électroménager en acier inoxydable, îlot, des portes de placard blanches, une crédence multicolore, parquet foncé et un évier encastré.

Designed and constructed by Woodways, this Funky Contemporary kitchen adds warmth to this retro styled home. Frameless cabinets with flat panel slab doors create a sleek and crisp look within the space. The accent island adds contrast to the natural colors within the cabinets and backsplash and becomes a focal point for the space. An added sink in the island allows for easy preparation and cleaning of food in this work area.
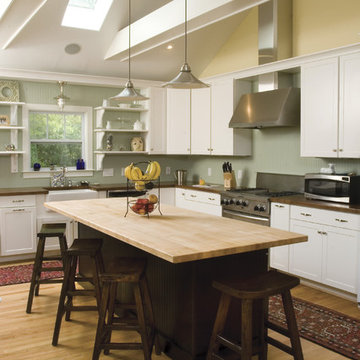
This kitchen uses contrasting materials, and ideas to create a home-e environment that asks for breakfast!
Idées déco pour une cuisine classique en L avec un plan de travail en bois, un évier de ferme, un placard à porte shaker, des portes de placard blanches et un électroménager en acier inoxydable.
Idées déco pour une cuisine classique en L avec un plan de travail en bois, un évier de ferme, un placard à porte shaker, des portes de placard blanches et un électroménager en acier inoxydable.

Scott Amundson Photography
Idées déco pour une cuisine contemporaine en L et bois brun avec un évier 1 bac, un placard sans porte, une crédence blanche, une crédence en carrelage métro, un électroménager en acier inoxydable, sol en béton ciré, îlot, un sol gris et un plan de travail gris.
Idées déco pour une cuisine contemporaine en L et bois brun avec un évier 1 bac, un placard sans porte, une crédence blanche, une crédence en carrelage métro, un électroménager en acier inoxydable, sol en béton ciré, îlot, un sol gris et un plan de travail gris.
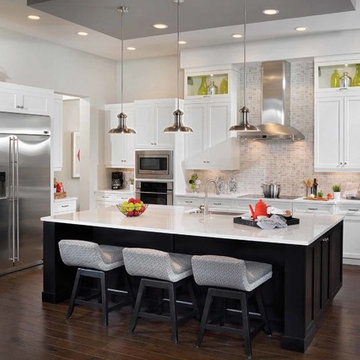
Inspiration pour une cuisine ouverte traditionnelle en L avec un évier encastré, un placard à porte shaker, des portes de placard blanches, une crédence beige, un électroménager en acier inoxydable, parquet foncé, îlot, plan de travail en marbre et une crédence en carreau de verre.
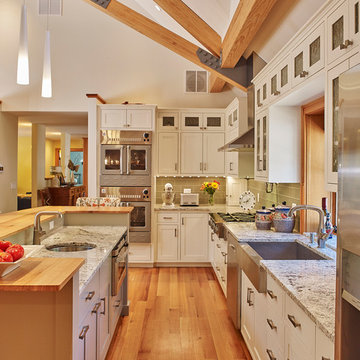
Ned Gray
Exemple d'une cuisine ouverte chic en L avec un placard à porte vitrée, des portes de placard blanches, un plan de travail en granite, une crédence verte, une crédence en carreau de verre, un électroménager en acier inoxydable, parquet clair et îlot.
Exemple d'une cuisine ouverte chic en L avec un placard à porte vitrée, des portes de placard blanches, un plan de travail en granite, une crédence verte, une crédence en carreau de verre, un électroménager en acier inoxydable, parquet clair et îlot.

Based on a mid century modern concept
Idées déco pour une cuisine américaine contemporaine en bois brun et L de taille moyenne avec un évier encastré, un placard à porte plane, un plan de travail en quartz modifié, une crédence multicolore, une crédence en mosaïque, un électroménager en acier inoxydable, sol en béton ciré, une péninsule, un sol noir et un plan de travail vert.
Idées déco pour une cuisine américaine contemporaine en bois brun et L de taille moyenne avec un évier encastré, un placard à porte plane, un plan de travail en quartz modifié, une crédence multicolore, une crédence en mosaïque, un électroménager en acier inoxydable, sol en béton ciré, une péninsule, un sol noir et un plan de travail vert.
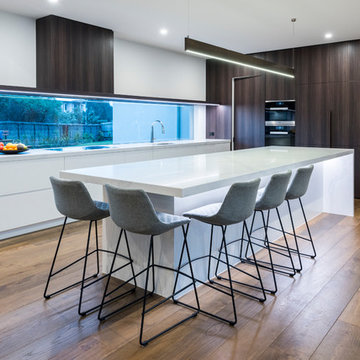
Peter Layton Photography
Cette image montre une cuisine design en L avec un évier posé, un placard à porte plane, un plan de travail en quartz modifié, fenêtre, un électroménager en acier inoxydable, un sol en bois brun, 2 îlots, un sol marron et un plan de travail blanc.
Cette image montre une cuisine design en L avec un évier posé, un placard à porte plane, un plan de travail en quartz modifié, fenêtre, un électroménager en acier inoxydable, un sol en bois brun, 2 îlots, un sol marron et un plan de travail blanc.
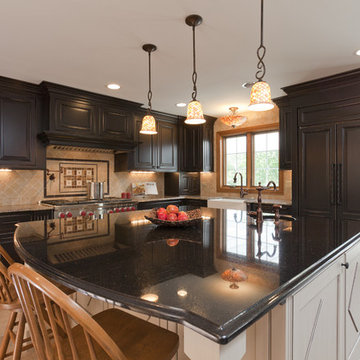
Cette photo montre une cuisine ouverte montagne en L et bois foncé de taille moyenne avec un électroménager en acier inoxydable, un évier de ferme, un placard avec porte à panneau surélevé, un plan de travail en granite, une crédence beige, une crédence en carrelage de pierre, un sol en carrelage de porcelaine et îlot.
Idées déco de cuisines en L
7