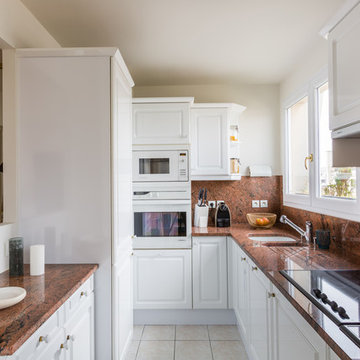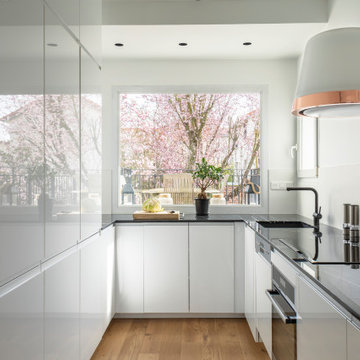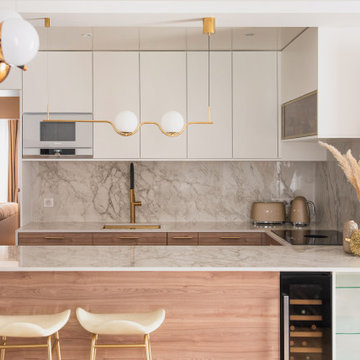Idées déco de cuisines en U avec plan de travail en marbre
Trier par :
Budget
Trier par:Populaires du jour
1 - 20 sur 31 359 photos
1 sur 3

La cuisine a été conservée. Des ouvertures ont été crées de la cuisine vers l'entrée et de la cuisine vers le séjour afin d'ouvrir la cuisine sur la pièce de vie et lui donner plus de moderniser. Une couleur Champagne a été choisie pour donner un côté chic à cette cuisine.

La cuisine en U dispose d'un plan de travail en L et d'une baie fixe offrant une vue sur la terrasse et le jardin.
La cuisine a été optimisée pour offrir un maximum de rangements et intégrer le réfrigérateur congélateur ainsi que les robots ménagers (bouilloire, cafetière…) La plaque induction noire est visuellement noyée dans le plan de travail en marbre noire poli.

Aménagement d'une cuisine américaine contemporaine en U avec un évier encastré, un placard à porte plane, des portes de placard bleues, plan de travail en marbre, un électroménager en acier inoxydable, une péninsule, un sol blanc et un plan de travail multicolore.

Exemple d'une grande cuisine américaine tendance en U avec un évier 1 bac, des portes de placard bleues, plan de travail en marbre, une crédence blanche, une crédence en marbre, carreaux de ciment au sol, îlot, un sol gris, un plan de travail blanc et un placard à porte plane.

Les murs en bleu créent une toile de fond rafraîchissante, ajoutant une note de modernité et de vitalité à l'espace culinaire. Les rangements en blanc, élégamment agencés, apportent une touche de simplicité chic tout en optimisant l'efficacité et l'organisation. Cette combinaison de couleurs crée un équilibre visuel harmonieux, incarnant la fusion parfaite entre esthétique et fonctionnalité.

Idée de décoration pour une cuisine ouverte blanche et bois design en U de taille moyenne avec un évier 1 bac, des portes de placard blanches, plan de travail en marbre, une crédence blanche, une crédence en marbre, parquet clair et un plan de travail blanc.

Aménagement d'une cuisine américaine encastrable classique en U et bois clair de taille moyenne avec un évier encastré, un placard avec porte à panneau encastré, plan de travail en marbre, une crédence blanche, une crédence en dalle de pierre, parquet clair, îlot, un sol beige et un plan de travail blanc.

David Reeve Architectural Photography; The Village of Chevy Chase is an eclectic mix of early-20th century homes, set within a heavily-treed romantic landscape. The Zantzinger Residence reflects the spirit of the period: it is a center-hall dwelling, but not quite symmetrical, and is covered with large-scale siding and heavy roof overhangs. The delicately-columned front porch sports a Chippendale railing.
The family needed to update the home to meet its needs: new gathering spaces, an enlarged kitchen, and a Master Bedroom suite. The solution includes a two story addition to one side, balancing an existing addition on the other. To the rear, a new one story addition with one continuous roof shelters an outdoor porch and the kitchen.
The kitchen itself is wrapped in glass on three sides, and is centered upon a counter-height table, used for both food preparation and eating. For daily living and entertaining, it has become an important center to the house.

With its cedar shake roof and siding, complemented by Swannanoa stone, this lakeside home conveys the Nantucket style beautifully. The overall home design promises views to be enjoyed inside as well as out with a lovely screened porch with a Chippendale railing.
Throughout the home are unique and striking features. Antique doors frame the opening into the living room from the entry. The living room is anchored by an antique mirror integrated into the overmantle of the fireplace.
The kitchen is designed for functionality with a 48” Subzero refrigerator and Wolf range. Add in the marble countertops and industrial pendants over the large island and you have a stunning area. Antique lighting and a 19th century armoire are paired with painted paneling to give an edge to the much-loved Nantucket style in the master. Marble tile and heated floors give way to an amazing stainless steel freestanding tub in the master bath.
Rachael Boling Photography

Idées déco pour une grande cuisine ouverte contemporaine en U et bois clair avec un évier encastré, un placard à porte plane, plan de travail en marbre, une crédence noire, une crédence en dalle de pierre, un électroménager en acier inoxydable, parquet clair, îlot, un sol beige et plan de travail noir.

Ken Winders
Idée de décoration pour une grande cuisine ouverte tradition en U avec un évier de ferme, des portes de placard blanches, plan de travail en marbre, une crédence beige, un électroménager en acier inoxydable, un sol en bois brun, îlot, un sol marron et un placard avec porte à panneau encastré.
Idée de décoration pour une grande cuisine ouverte tradition en U avec un évier de ferme, des portes de placard blanches, plan de travail en marbre, une crédence beige, un électroménager en acier inoxydable, un sol en bois brun, îlot, un sol marron et un placard avec porte à panneau encastré.

Walk on sunshine with Skyline Floorscapes' Ivory White Oak. This smooth operator of floors adds charm to any room. Its delightfully light tones will have you whistling while you work, play, or relax at home.
This amazing reclaimed wood style is a perfect environmentally-friendly statement for a modern space, or it will match the design of an older house with its vintage style. The ivory color will brighten up any room.
This engineered wood is extremely strong with nine layers and a 3mm wear layer of White Oak on top. The wood is handscraped, adding to the lived-in quality of the wood. This will make it look like it has been in your home all along.
Each piece is 7.5-in. wide by 71-in. long by 5/8-in. thick in size. It comes with a 35-year finish warranty and a lifetime structural warranty.
This is a real wood engineered flooring product made from white oak. It has a beautiful ivory color with hand scraped, reclaimed planks that are finished in oil. The planks have a tongue & groove construction that can be floated, glued or nailed down.

Photographer, Morgan Sheff
Inspiration pour une grande cuisine traditionnelle en U fermée avec un évier encastré, un placard à porte shaker, des portes de placard blanches, plan de travail en marbre, une crédence blanche, une crédence en carreau de porcelaine, un électroménager en acier inoxydable, parquet foncé et îlot.
Inspiration pour une grande cuisine traditionnelle en U fermée avec un évier encastré, un placard à porte shaker, des portes de placard blanches, plan de travail en marbre, une crédence blanche, une crédence en carreau de porcelaine, un électroménager en acier inoxydable, parquet foncé et îlot.

We were asked to achieve modern-day functionality and style while preserving the architectural character of this Victorian home built in 1900. We balanced a classic white cabinet style with a bold backsplash tile and an island countertop made from reclaimed high school bleacher seats.
// Photographer: Caroline Johnson

Peter Vitale
Exemple d'une arrière-cuisine encastrable tendance en U de taille moyenne avec un évier encastré, un placard avec porte à panneau encastré, des portes de placard grises, plan de travail en marbre, une crédence en dalle de pierre, un sol en bois brun, une crédence grise, une péninsule et un sol marron.
Exemple d'une arrière-cuisine encastrable tendance en U de taille moyenne avec un évier encastré, un placard avec porte à panneau encastré, des portes de placard grises, plan de travail en marbre, une crédence en dalle de pierre, un sol en bois brun, une crédence grise, une péninsule et un sol marron.

Linda Oyama Bryan, photographer
Raised panel, white cabinet kitchen with oversize island, hand hewn ceiling beams, apron front farmhouse sink and calcutta gold countertops. Dark, distressed hardwood floors. Two pendant lights. Cabinet style range hood.

Cette photo montre une cuisine chic en U fermée et de taille moyenne avec un placard à porte vitrée, une crédence en carrelage métro, des portes de placards vertess, un évier de ferme, plan de travail en marbre, une crédence grise, un sol en bois brun et îlot.

a lovely traditional kitchen open to a view
Réalisation d'une cuisine américaine tradition en U de taille moyenne avec une crédence en céramique, des portes de placard blanches, une crédence blanche, un électroménager en acier inoxydable, plan de travail en marbre, un sol en bois brun, îlot, un évier de ferme et un placard à porte shaker.
Réalisation d'une cuisine américaine tradition en U de taille moyenne avec une crédence en céramique, des portes de placard blanches, une crédence blanche, un électroménager en acier inoxydable, plan de travail en marbre, un sol en bois brun, îlot, un évier de ferme et un placard à porte shaker.

Aménagement d'une arrière-cuisine classique en U de taille moyenne avec un évier 1 bac, plan de travail en marbre, une crédence blanche, une crédence en céramique, un électroménager en acier inoxydable, îlot et un plan de travail gris.

This stunning kitchen is rich in details and oozing with style. The mitered marble countertop gives the illusion of being much thicker than it really is. The full-rise marble backsplash is perfectly match behind the gas cooktop. Note the cool square recessed lights.
Idées déco de cuisines en U avec plan de travail en marbre
1