Idées déco de cuisines en U avec plan de travail en marbre
Trier par :
Budget
Trier par:Populaires du jour
121 - 140 sur 31 359 photos
1 sur 3
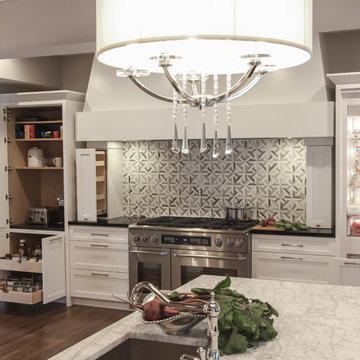
Design by Lauren Levant, Photography by Ettore Mormille
Exemple d'une grande cuisine ouverte chic en U avec un évier encastré, un placard avec porte à panneau encastré, des portes de placard noires, plan de travail en marbre, une crédence grise, une crédence en mosaïque, un électroménager en acier inoxydable, parquet foncé et 2 îlots.
Exemple d'une grande cuisine ouverte chic en U avec un évier encastré, un placard avec porte à panneau encastré, des portes de placard noires, plan de travail en marbre, une crédence grise, une crédence en mosaïque, un électroménager en acier inoxydable, parquet foncé et 2 îlots.
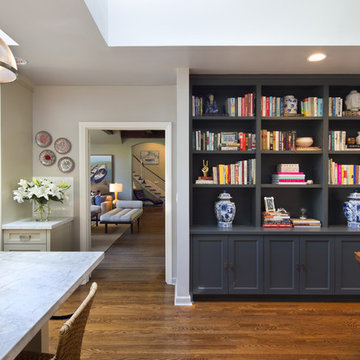
photos by Holly Lepere
Réalisation d'une grande cuisine américaine tradition en U avec un évier encastré, un placard à porte shaker, des portes de placard blanches, plan de travail en marbre, une crédence blanche, une crédence en carrelage métro, un électroménager en acier inoxydable, un sol en bois brun et îlot.
Réalisation d'une grande cuisine américaine tradition en U avec un évier encastré, un placard à porte shaker, des portes de placard blanches, plan de travail en marbre, une crédence blanche, une crédence en carrelage métro, un électroménager en acier inoxydable, un sol en bois brun et îlot.
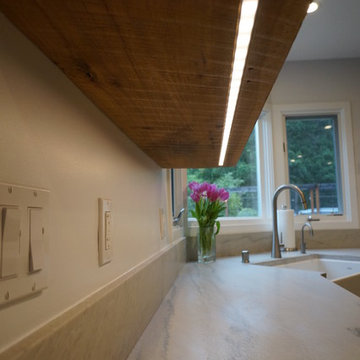
Cette image montre une cuisine minimaliste en U fermée avec un évier de ferme, un placard à porte shaker, des portes de placard grises, plan de travail en marbre, un électroménager en acier inoxydable, un sol en bois brun et îlot.
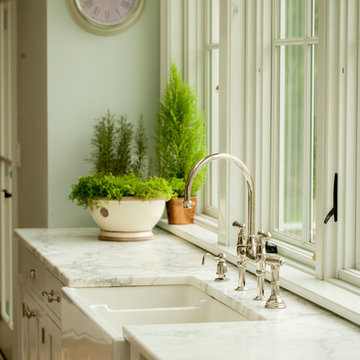
Photo Credit: Neil Landino,
Counter Top: Connecticut Stone Calacatta Gold Honed Marble,
Kitchen Sink: 39" Wide Risinger Double Bowl Fireclay,
Paint Color: Benjamin Moore Arctic Gray 1577,
Trim Color: Benjamin Moore White Dove
VIDEO BLOG, EPISODE 2 – FINDING THE PERFECT STONE
Watch this happy client’s testimonial on how Connecticut Stone transformed her existing kitchen into a bright, beautiful and functional space.Featuring Calacatta Gold Marble and Carrara Marble.
Video Link: https://youtu.be/hwbWNMFrAV0
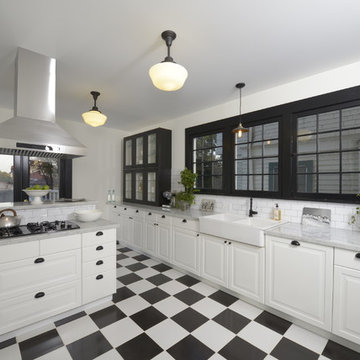
Restoration and remodel of a historic 1901 English Arts & Crafts home in the West Adams neighborhood of Los Angeles by Tim Braseth of ArtCraft Homes, completed in 2013. Space reconfiguration enabled an enlarged vintage-style kitchen and two additional bathrooms for a total of 3. Special features include a pivoting bookcase connecting the library with the kitchen and an expansive deck overlooking the backyard with views to downtown L.A. Renovation by ArtCraft Homes. Kitchen by Ikea. Staging by Jennifer Giersbrook. Photos by Larry Underhill.
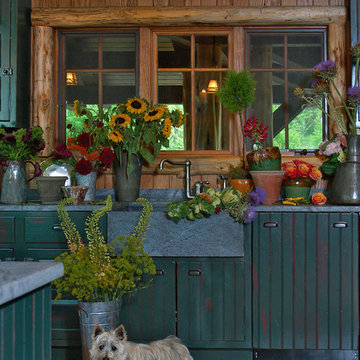
High in the Blue Ridge Mountains of North Carolina, this majestic lodge was custom designed by MossCreek to provide rustic elegant living for the extended family of our clients. Featuring four spacious master suites, a massive great room with floor-to-ceiling windows, expansive porches, and a large family room with built-in bar, the home incorporates numerous spaces for sharing good times.
Unique to this design is a large wrap-around porch on the main level, and four large distinct and private balconies on the upper level. This provides outdoor living for each of the four master suites.
We hope you enjoy viewing the photos of this beautiful home custom designed by MossCreek.
Photo by Todd Bush

Debbie Schwab Photography.
Painting the bottom cabinets black and the top cabinets cream add height to the room. All the knobs are vintage green glass.
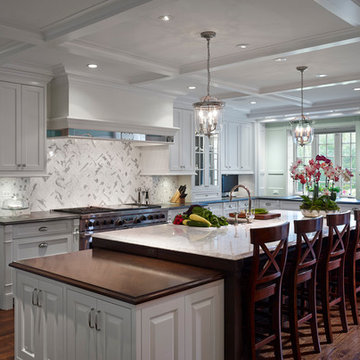
Middlefork was retained to update and revitalize this North Shore home to a family of six.
The primary goal of this project was to update and expand the home's small, eat-in kitchen. The existing space was gutted and a 1,500-square-foot addition was built to house a gourmet kitchen, connected breakfast room, fireside seating, butler's pantry, and a small office.
The family desired nice, timeless spaces that were also durable and family-friendly. As such, great consideration was given to the interior finishes. The 10' kitchen island, for instance, is a solid slab of white velvet quartzite, selected for its ability to withstand mustard, ketchup and finger-paint. There are shorter, walnut extensions off either end of the island that support the children's involvement in meal preparation and crafts. Low-maintenance Atlantic Blue Stone was selected for the perimeter counters.
The scope of this phase grew to include re-trimming the front façade and entry to emphasize the Georgian detailing of the home. In addition, the balance of the first floor was gutted; existing plumbing and electrical systems were updated; all windows were replaced; two powder rooms were updated; a low-voltage distribution system for HDTV and audio was added; and, the interior of the home was re-trimmed. Two new patios were also added, providing outdoor areas for entertaining, dining and cooking.
Tom Harris, Hedrich Blessing
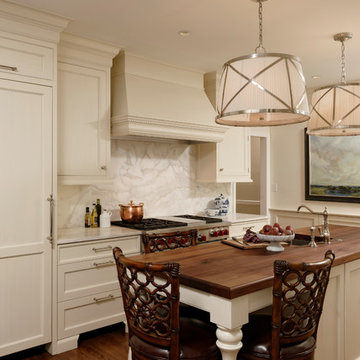
Alexandria, Virginia - Traditional - Classic White Kitchen Design by #JenniferGilmer. http://www.gilmerkitchens.com/ Photography by Bob Narod.
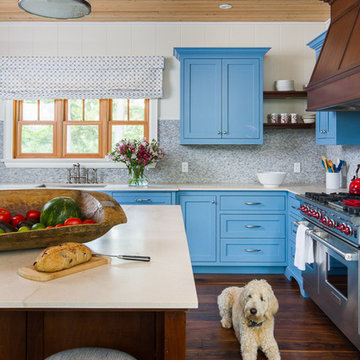
Michelle Peek Photography
Aménagement d'une grande cuisine bord de mer en U avec un évier encastré, un placard à porte shaker, des portes de placard bleues, plan de travail en marbre, une crédence en mosaïque, un électroménager en acier inoxydable, parquet foncé et îlot.
Aménagement d'une grande cuisine bord de mer en U avec un évier encastré, un placard à porte shaker, des portes de placard bleues, plan de travail en marbre, une crédence en mosaïque, un électroménager en acier inoxydable, parquet foncé et îlot.
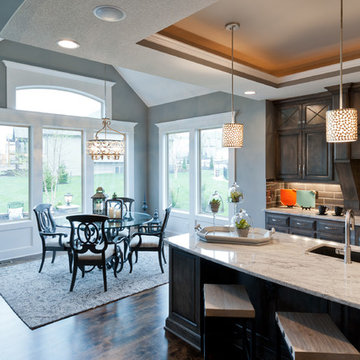
Ken Claypool
Cette photo montre une grande cuisine chic en U et bois foncé avec un évier encastré, plan de travail en marbre, une crédence grise, une crédence en carrelage métro, un électroménager en acier inoxydable, parquet foncé, îlot, un sol marron et un placard avec porte à panneau surélevé.
Cette photo montre une grande cuisine chic en U et bois foncé avec un évier encastré, plan de travail en marbre, une crédence grise, une crédence en carrelage métro, un électroménager en acier inoxydable, parquet foncé, îlot, un sol marron et un placard avec porte à panneau surélevé.
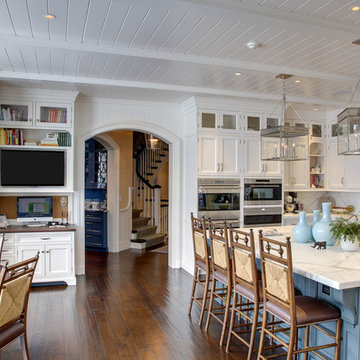
This bright new kitchen features a painted Nantucket beadboard ceiling, dropped beams, and random width Black walnut floors.
Idée de décoration pour une grande cuisine américaine tradition en U avec des portes de placard blanches, un électroménager en acier inoxydable, parquet foncé, îlot, plan de travail en marbre, une crédence blanche, un placard à porte shaker, une crédence en dalle de pierre et un sol marron.
Idée de décoration pour une grande cuisine américaine tradition en U avec des portes de placard blanches, un électroménager en acier inoxydable, parquet foncé, îlot, plan de travail en marbre, une crédence blanche, un placard à porte shaker, une crédence en dalle de pierre et un sol marron.

A small kitchen and breakfast room were combined to create this large open space. The floor is antique cement tile from France. The island top is reclaimed wood with a wax finish. Countertops are Carrera marble. All photos by Lee Manning Photography
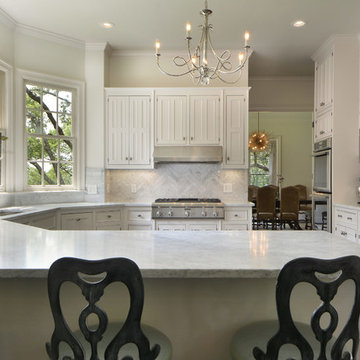
Inspiration pour une cuisine traditionnelle en U fermée et de taille moyenne avec un évier encastré, un placard avec porte à panneau encastré, des portes de placard blanches, une crédence blanche, un électroménager en acier inoxydable, parquet foncé, une péninsule, plan de travail en marbre et une crédence en carrelage de pierre.

Porcelain tile with wood grain
4" canned recessed lighting
Carerra marble
Waterfall Island
#buildboswell
Idées déco pour une très grande cuisine ouverte contemporaine en U et bois foncé avec un placard à porte plane, une crédence blanche, une crédence en dalle de pierre, îlot, un évier 1 bac, plan de travail en marbre et un sol en carrelage de porcelaine.
Idées déco pour une très grande cuisine ouverte contemporaine en U et bois foncé avec un placard à porte plane, une crédence blanche, une crédence en dalle de pierre, îlot, un évier 1 bac, plan de travail en marbre et un sol en carrelage de porcelaine.

The existing quirky floor plan of this 17 year old kitchen created 4 work areas and left no room for a proper laundry and utility room. We actually made this kitchen smaller to make it function better. We took the cramped u-shaped area that housed the stove and refrigerator and walled it off to create a new more generous laundry room with room for ironing & sewing. The now rectangular shaped kitchen was reoriented by installing new windows with higher sills we were able to line the exterior wall with cabinets and counter, giving the sink a nice view to the side yard. To create the Victorian look the owners desired in their 1920’s home, we used wall cabinets with inset doors and beaded panels, for economy the base cabinets are full overlay doors & drawers all in the same finish, Nordic White. The owner selected a gorgeous serene white river granite for the counters and we selected a taupe glass subway tile to pull the palette together. Another special feature of this kitchen is the custom pocket dog door. The owner’s had a salvaged door that we incorporated in a pocket in the peninsula to corale the dogs when the owner aren’t home. Tina Colebrook
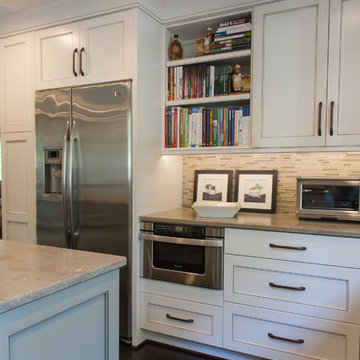
Patrick Brickman, Charleston Home + Design
Cette photo montre une grande cuisine chic en U fermée avec un évier encastré, des portes de placard blanches, plan de travail en marbre, une crédence marron, un électroménager en acier inoxydable, parquet foncé et îlot.
Cette photo montre une grande cuisine chic en U fermée avec un évier encastré, des portes de placard blanches, plan de travail en marbre, une crédence marron, un électroménager en acier inoxydable, parquet foncé et îlot.
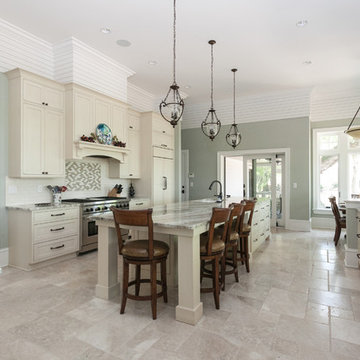
For more information, call Cook Bonner Construction at (843) 795-9301 or visit cookbonner.com.
Photograph by Kaylen Saxon of Charleston Home + Design magazine.
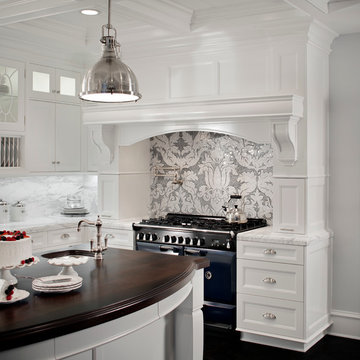
Photography by Chipper Hatter
Réalisation d'une cuisine américaine tradition en U de taille moyenne avec un évier de ferme, un placard avec porte à panneau encastré, des portes de placard blanches, plan de travail en marbre, une crédence grise, une crédence en mosaïque, un électroménager de couleur et îlot.
Réalisation d'une cuisine américaine tradition en U de taille moyenne avec un évier de ferme, un placard avec porte à panneau encastré, des portes de placard blanches, plan de travail en marbre, une crédence grise, une crédence en mosaïque, un électroménager de couleur et îlot.
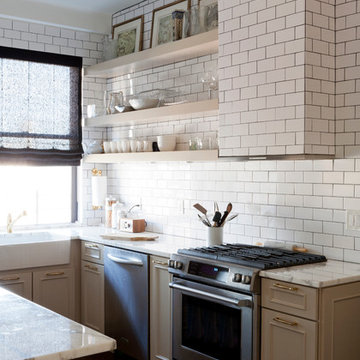
david gilbert
Idée de décoration pour une cuisine américaine tradition en U avec un évier de ferme, plan de travail en marbre, une crédence blanche, un électroménager en acier inoxydable, des portes de placard beiges, une crédence en carrelage métro et un placard avec porte à panneau surélevé.
Idée de décoration pour une cuisine américaine tradition en U avec un évier de ferme, plan de travail en marbre, une crédence blanche, un électroménager en acier inoxydable, des portes de placard beiges, une crédence en carrelage métro et un placard avec porte à panneau surélevé.
Idées déco de cuisines en U avec plan de travail en marbre
7