Idées déco de cuisines en U avec un placard à porte affleurante
Trier par :
Budget
Trier par:Populaires du jour
41 - 60 sur 21 095 photos
1 sur 3
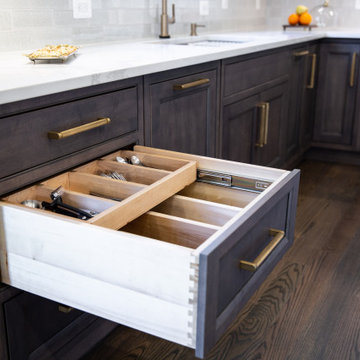
Idées déco pour une grande cuisine ouverte encastrable classique en U et bois foncé avec un évier 1 bac, un placard à porte affleurante, un plan de travail en quartz modifié, une crédence blanche, une crédence en céramique, parquet foncé, îlot, un sol marron, un plan de travail blanc et un plafond décaissé.
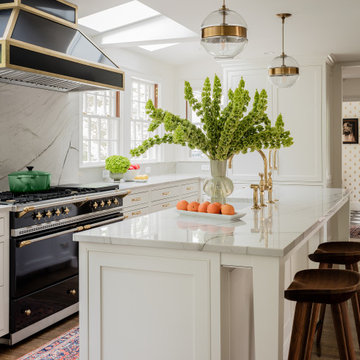
Summary of Scope: gut renovation/reconfiguration of kitchen, coffee bar, mudroom, powder room, 2 kids baths, guest bath, master bath and dressing room, kids study and playroom, study/office, laundry room, restoration of windows, adding wallpapers and window treatments
Background/description: The house was built in 1908, my clients are only the 3rd owners of the house. The prior owner lived there from 1940s until she died at age of 98! The old home had loads of character and charm but was in pretty bad condition and desperately needed updates. The clients purchased the home a few years ago and did some work before they moved in (roof, HVAC, electrical) but decided to live in the house for a 6 months or so before embarking on the next renovation phase. I had worked with the clients previously on the wife's office space and a few projects in a previous home including the nursery design for their first child so they reached out when they were ready to start thinking about the interior renovations. The goal was to respect and enhance the historic architecture of the home but make the spaces more functional for this couple with two small kids. Clients were open to color and some more bold/unexpected design choices. The design style is updated traditional with some eclectic elements. An early design decision was to incorporate a dark colored french range which would be the focal point of the kitchen and to do dark high gloss lacquered cabinets in the adjacent coffee bar, and we ultimately went with dark green.
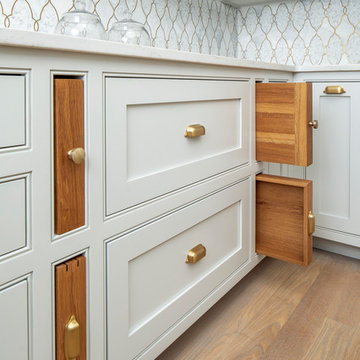
Another neat element of the custom cabinets are the fact that tucked away inside their own cubbies are two built in White Oak cutting boards and 2 built in White Oak serving trays. This is the utmost way to wow your guests, and when stowed away, the pop of wood again the gray cabinets looks amazing. When function can also be stylish it is a win win.

Renovated kitchen with distressed timber beams and plaster walls & ceiling. New windows to motor court. Custom carved soapstone sinks at both the window & the island. Leathered-quartzite countertops & backsplash. All appliances are concealed with wood panels. View to the living room beyond through the kitchen pass-through.
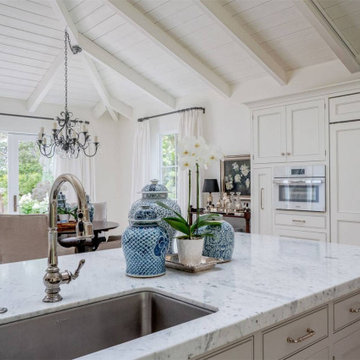
Exemple d'une cuisine américaine bord de mer en U de taille moyenne avec un évier de ferme, un placard à porte affleurante, des portes de placard grises, un plan de travail en granite, une crédence grise, une crédence en dalle de pierre, un électroménager en acier inoxydable, parquet clair, îlot, un sol beige et un plan de travail gris.
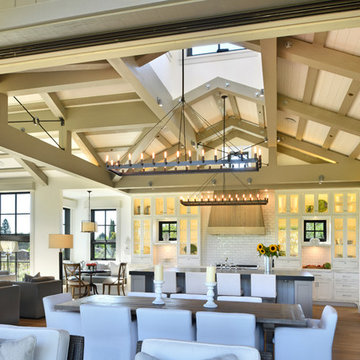
Idées déco pour une cuisine américaine campagne en U de taille moyenne avec un évier de ferme, un placard à porte affleurante, des portes de placard beiges, un plan de travail en stéatite, parquet clair, îlot, un sol beige et plan de travail noir.

Idée de décoration pour une grande cuisine ouverte chalet en U avec un évier encastré, un placard à porte affleurante, des portes de placard blanches, un plan de travail en quartz modifié, une crédence blanche, une crédence en carrelage métro, un électroménager en acier inoxydable, tomettes au sol, îlot, un sol marron et plan de travail noir.
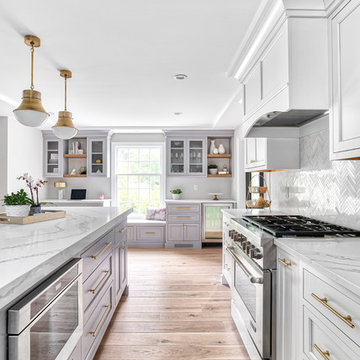
Classic white kitchen with a transitional feel using brass pendants, hardware and plumbing fixtures and a pop of color in the Frost island, bar and built-in desk. Floating shelves and leather bar stools give the space some extra character.
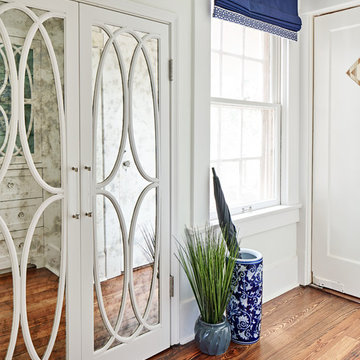
This 1902 San Antonio home was beautiful both inside and out, except for the kitchen, which was dark and dated. The original kitchen layout consisted of a breakfast room and a small kitchen separated by a wall. There was also a very small screened in porch off of the kitchen. The homeowners dreamed of a light and bright new kitchen and that would accommodate a 48" gas range, built in refrigerator, an island and a walk in pantry. At first, it seemed almost impossible, but with a little imagination, we were able to give them every item on their wish list. We took down the wall separating the breakfast and kitchen areas, recessed the new Subzero refrigerator under the stairs, and turned the tiny screened porch into a walk in pantry with a gorgeous blue and white tile floor. The french doors in the breakfast area were replaced with a single transom door to mirror the door to the pantry. The new transoms make quite a statement on either side of the 48" Wolf range set against a marble tile wall. A lovely banquette area was created where the old breakfast table once was and is now graced by a lovely beaded chandelier. Pillows in shades of blue and white and a custom walnut table complete the cozy nook. The soapstone island with a walnut butcher block seating area adds warmth and character to the space. The navy barstools with chrome nailhead trim echo the design of the transoms and repeat the navy and chrome detailing on the custom range hood. A 42" Shaws farmhouse sink completes the kitchen work triangle. Off of the kitchen, the small hallway to the dining room got a facelift, as well. We added a decorative china cabinet and mirrored doors to the homeowner's storage closet to provide light and character to the passageway. After the project was completed, the homeowners told us that "this kitchen was the one that our historic house was always meant to have." There is no greater reward for what we do than that.
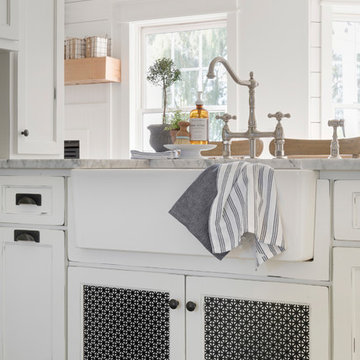
Réalisation d'une cuisine américaine champêtre en U de taille moyenne avec un évier de ferme, un placard à porte affleurante, des portes de placard blanches, une crédence blanche, une crédence en bois, parquet peint, îlot, un sol blanc et un plan de travail blanc.
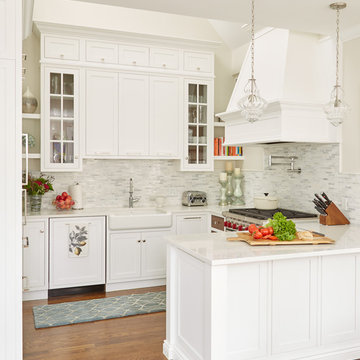
Aménagement d'une cuisine classique en U avec un évier de ferme, un placard à porte affleurante, des portes de placard blanches, un électroménager en acier inoxydable, un sol en bois brun, une péninsule, un sol marron et un plan de travail blanc.
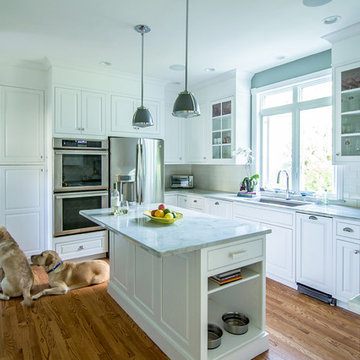
Design, Fabrication, Install and Photography by MacLaren Kitchen and Bath
Cabinetry: Centra/Mouser Square Inset style. Coventry Doors/Drawers and select Slab top drawers. Semi-Custom Cabinetry, mouldings and hardware installed by MacLaren and adjusted onsite.
Decorative Hardware: Jeffrey Alexander/Florence Group Cups and Knobs
Backsplash: Handmade Subway Tile in Crackled Ice with Custom ledge and frame installed in Sea Pearl Quartzite
Countertops: Sea Pearl Quartzite with a Half-Round-Over Edge
Sink: Blanco Large Single Bowl in Metallic Gray
Extras: Modified wooden hood frame, Custom Doggie Niche feature for dog platters and treats drawer, embellished with a custom Corian dog-bone pull.
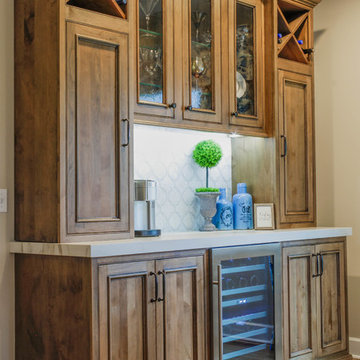
Inspiration pour une grande cuisine américaine méditerranéenne en U avec un évier de ferme, un placard à porte affleurante, des portes de placard blanches, un plan de travail en quartz modifié, une crédence blanche, une crédence en marbre, un électroménager en acier inoxydable, un sol en bois brun, îlot, un sol marron et un plan de travail blanc.
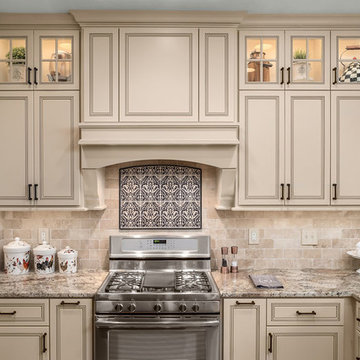
Cette image montre une grande cuisine américaine traditionnelle en U avec un évier encastré, un placard à porte affleurante, des portes de placard beiges, un plan de travail en quartz modifié, une crédence beige, une crédence en travertin, un électroménager en acier inoxydable, parquet clair, îlot, un sol marron et un plan de travail beige.
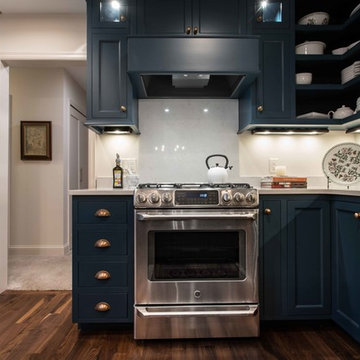
Ella Studios
Idée de décoration pour une petite cuisine américaine tradition en U avec un évier encastré, un placard à porte affleurante, des portes de placard bleues, un plan de travail en quartz modifié, un électroménager en acier inoxydable, parquet foncé, une péninsule et un plan de travail blanc.
Idée de décoration pour une petite cuisine américaine tradition en U avec un évier encastré, un placard à porte affleurante, des portes de placard bleues, un plan de travail en quartz modifié, un électroménager en acier inoxydable, parquet foncé, une péninsule et un plan de travail blanc.
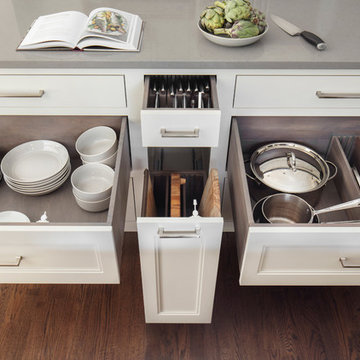
This hard working little island has pots and pans drawers, a prep station with cutting board and knife storage, and dish drawers and silverware drawers for serving, plus room for 2-3 stools! Photos, Timothy Lenz.
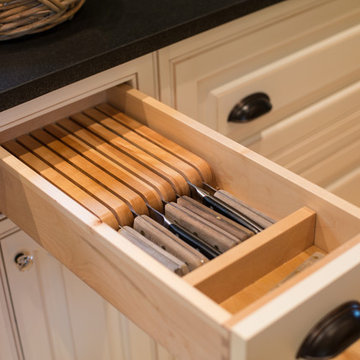
Victoria McHugh Photography
Lakeside Custom Cabinetry,LLC
Chris Hummel Construction
Vogler Metalwork & Design
A huge amount of functional storage space was designed into an otherwise small kitchen through the use of purpose built, custom cabinetry.
The homeowner knew exactly how she wanted to organize her kitchen tools. A knife drawer was specially made to fit her collection of knives. The open shelving on the range side serves as easy access to her cookware as well as a garbage pullout.
We were able to relocate and center the range and copper range hood made by Vogler Metalworks by removing a center island and replacing it with a honed black granite countertop peninsula. The subway tile backsplash on the sink wall is taken up to the soffit with the exception of dark bull nose used to frame the wall sconce made by Vaughn.
The kitchen also serves as an informal entryway from the lake and exterior brick patio so the homeowners were desperate to have a way to keep shoes from being scattered on the floor. We took an awkward corner and fitted it with custom built cabinetry that housed not only the family's shoes but kitty litter, dog leashes, car keys, sun hats, and lotions.
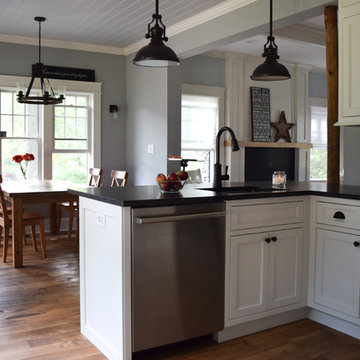
Idée de décoration pour une petite cuisine américaine champêtre en U avec un évier encastré, un placard à porte affleurante, des portes de placard blanches, un plan de travail en stéatite, une crédence en marbre, un électroménager en acier inoxydable, un sol en bois brun et une péninsule.
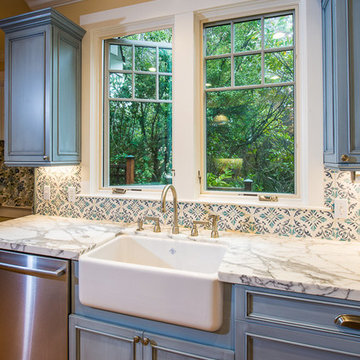
Exemple d'une grande cuisine nature en U fermée avec un évier de ferme, un placard à porte affleurante, des portes de placard bleues, un plan de travail en bois, une crédence multicolore, une crédence en mosaïque, un électroménager en acier inoxydable, un sol en bois brun, îlot et un sol marron.

Idée de décoration pour une grande cuisine américaine tradition en U avec îlot, un évier de ferme, plan de travail en marbre, une crédence en brique, un électroménager en acier inoxydable, parquet clair, un placard à porte affleurante, des portes de placard noires, une crédence multicolore et un sol beige.
Idées déco de cuisines en U avec un placard à porte affleurante
3