Idées déco de cuisines en U avec un plafond voûté
Trier par :
Budget
Trier par:Populaires du jour
61 - 80 sur 4 032 photos
1 sur 3

Comforting yet beautifully curated, soft colors and gently distressed wood work craft a welcoming kitchen. The coffered beadboard ceiling and gentle blue walls in the family room are just the right balance for the quarry stone fireplace, replete with surrounding built-in bookcases. 7” wide-plank Vintage French Oak Rustic Character Victorian Collection Tuscany edge hand scraped medium distressed in Stone Grey Satin Hardwax Oil. For more information please email us at: sales@signaturehardwoods.com

The interior fixture choices--white cabinets, stainless steel appliances, neutral toned backsplashes and a cornflower blue island keep the home grounded while still maintaining a touch of modern elegance.
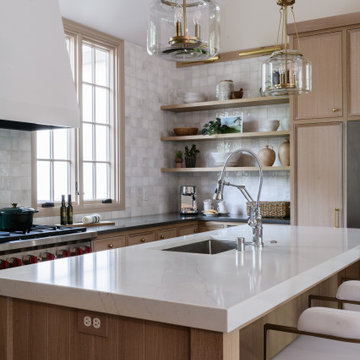
Idée de décoration pour une cuisine ouverte marine en U et bois clair avec un évier 1 bac, un placard avec porte à panneau encastré, un plan de travail en quartz modifié, une crédence multicolore, une crédence en céramique, un électroménager en acier inoxydable, parquet foncé, îlot, un sol marron, un plan de travail multicolore et un plafond voûté.

Idées déco pour une grande arrière-cuisine campagne en U avec un évier de ferme, un placard à porte shaker, des portes de placard blanches, plan de travail en marbre, une crédence blanche, une crédence en carrelage métro, un électroménager en acier inoxydable, un sol en bois brun, îlot, un sol marron, un plan de travail blanc et un plafond voûté.
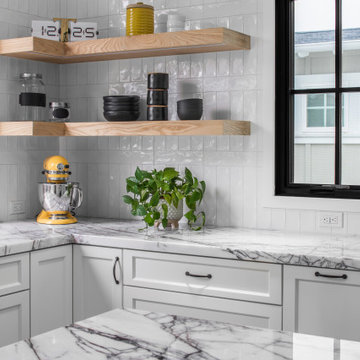
Idées déco pour une grande cuisine ouverte encastrable campagne en U avec un évier de ferme, un placard à porte shaker, des portes de placard blanches, un plan de travail en quartz, une crédence blanche, une crédence en céramique, parquet clair, îlot, un sol beige, un plan de travail multicolore et un plafond voûté.

Beautiful remodel of this mountainside home. We recreated and designed this remodel of the kitchen adding these wonderful weathered light brown cabinets, wood floor, and beadboard ceiling. Large windows on two sides of the kitchen outstanding natural light and a gorgeous mountain view.
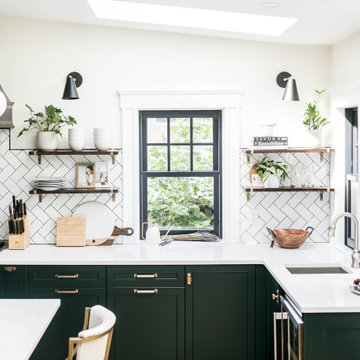
Industrial transitional English style kitchen. The addition and remodeling were designed to keep the outdoors inside. Replaced the uppers and prioritized windows connected to key parts of the backyard and having open shelvings with walnut and brass details.
Custom dark cabinets made locally. Designed to maximize the storage and performance of a growing family and host big gatherings. The large island was a key goal of the homeowners with the abundant seating and the custom booth opposite to the range area. The booth was custom built to match the client's favorite dinner spot. In addition, we created a more New England style mudroom in connection with the patio. And also a full pantry with a coffee station and pocket doors.

Cette image montre une cuisine ouverte vintage en U de taille moyenne avec un évier 1 bac, un placard à porte plane, des portes de placard blanches, un plan de travail en quartz, une crédence blanche, une crédence en carreau de porcelaine, un électroménager en acier inoxydable, un sol en liège, une péninsule, un sol beige, un plan de travail multicolore et un plafond voûté.
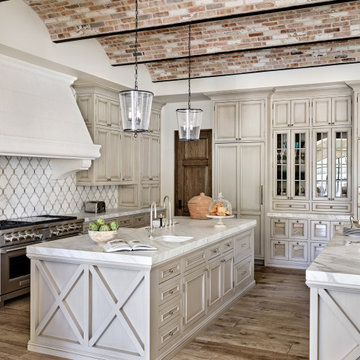
Idées déco pour une cuisine américaine encastrable méditerranéenne en U avec un évier de ferme, un placard avec porte à panneau encastré, des portes de placard beiges, une crédence grise, un sol en bois brun, 2 îlots, un sol marron, un plan de travail gris et un plafond voûté.
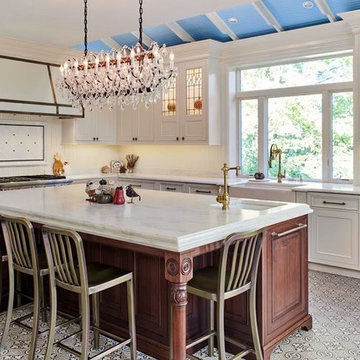
View Fein Constructions kitchen remodeling and kitchen expansion project for your own home remodeling ideas!
Inspiration pour une cuisine encastrable victorienne en U fermée avec un évier de ferme, un placard à porte affleurante, des portes de placard blanches, plan de travail en marbre, une crédence blanche, un sol en carrelage de céramique, îlot, un sol multicolore, un plan de travail blanc et un plafond voûté.
Inspiration pour une cuisine encastrable victorienne en U fermée avec un évier de ferme, un placard à porte affleurante, des portes de placard blanches, plan de travail en marbre, une crédence blanche, un sol en carrelage de céramique, îlot, un sol multicolore, un plan de travail blanc et un plafond voûté.

The kitchen is located at one end of a peaked ceiling space that runs the length of the house. Large wood beams make a rhythm down the space, defining the kitchen, dining room and family room.

The corner tall pantry unit has a le mans set inside it to make the very most of the storage space in that corner.
Idées déco pour une cuisine américaine contemporaine en U de taille moyenne avec un évier posé, un placard à porte plane, des portes de placard bleues, un plan de travail en surface solide, une crédence grise, une crédence en carreau de porcelaine, un électroménager en acier inoxydable, un sol en ardoise, un sol gris, un plan de travail gris et un plafond voûté.
Idées déco pour une cuisine américaine contemporaine en U de taille moyenne avec un évier posé, un placard à porte plane, des portes de placard bleues, un plan de travail en surface solide, une crédence grise, une crédence en carreau de porcelaine, un électroménager en acier inoxydable, un sol en ardoise, un sol gris, un plan de travail gris et un plafond voûté.

Interior Design :
ZWADA home Interiors & Design
Architectural Design :
Bronson Design
Builder:
Kellton Contracting Ltd.
Photography:
Paul Grdina

The pantry features a stone work top, and the space can be hidden away behind pocket doors.
Exemple d'une grande cuisine chic en U fermée avec un placard à porte shaker, des portes de placard blanches, un plan de travail en granite, une crédence grise, une crédence en céramique, un électroménager en acier inoxydable, un sol en bois brun, îlot, un sol marron, un plan de travail gris et un plafond voûté.
Exemple d'une grande cuisine chic en U fermée avec un placard à porte shaker, des portes de placard blanches, un plan de travail en granite, une crédence grise, une crédence en céramique, un électroménager en acier inoxydable, un sol en bois brun, îlot, un sol marron, un plan de travail gris et un plafond voûté.

The old Kitchen had natural wood cabinets that extended to the ceiling and dark stone countertops. Kitchen remodel within the existing 12′ x 13′ footprint.
By vaulting the ceilings, adding skylights and enlarging the window over the sink, we brought in more volume and light. These elements along with the new soft neutral color palette make the space feel much larger and lighter.
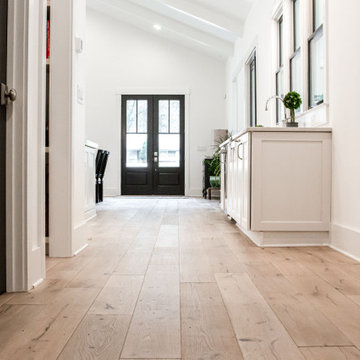
Cette image montre une grande cuisine ouverte rustique en U avec un évier de ferme, un placard à porte shaker, des portes de placard blanches, un plan de travail en quartz modifié, une crédence blanche, une crédence en mosaïque, un électroménager en acier inoxydable, parquet clair, îlot, un sol beige, un plan de travail gris et un plafond voûté.

Industrial transitional English style kitchen. The addition and remodeling were designed to keep the outdoors inside. Replaced the uppers and prioritized windows connected to key parts of the backyard and having open shelvings with walnut and brass details.
Custom dark cabinets made locally. Designed to maximize the storage and performance of a growing family and host big gatherings. The large island was a key goal of the homeowners with the abundant seating and the custom booth opposite to the range area. The booth was custom built to match the client's favorite dinner spot. In addition, we created a more New England style mudroom in connection with the patio. And also a full pantry with a coffee station and pocket doors.
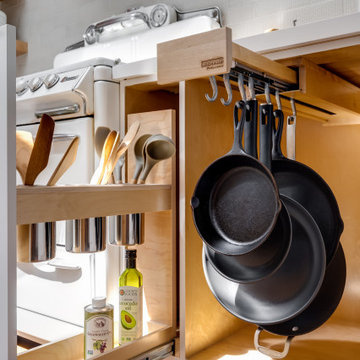
Cette photo montre une cuisine américaine tendance en U de taille moyenne avec un évier encastré, un placard à porte plane, des portes de placard blanches, un plan de travail en quartz modifié, une crédence blanche, une crédence en dalle de pierre, un électroménager blanc, parquet clair, 2 îlots, un plan de travail blanc et un plafond voûté.

While open-concept kitchens seem to be all the rage, these days. This kitchen proves that you can have a U-shaped kitchen that is also modern, functional, and beautiful.
This kitchen doesn’t have a large footprint, but the combination of material choice and use of space help make it a great place to cook and entertain in. The cabinets are a white painted shaker, classic and clean, and while the maple elements on the island and window frames and the blue tile add some interest without overwhelming the space. The white built-out range hood and maple open shelving also help to make the upper level of cabinets seem light and easy on the eyes. The large maple-wrapped beam separating the kitchen from the living room perfectly ties the kitchen into the rest of the living space.
Some of the functional elements that help bring this space together are the cabinet accessories and the island with built-in storage. One of the issues with U-shaped kitchens is that the layout often creates two blind corner base cabinets which usually become black pits for kitchen items to get lost in. By installing a magic corner in one and a lazy susan in the other, we were able to maximize this kitchen’s functionality. Other features, like a built-in trash pullout and integrate LED lights throughout, help make this kitchen the perfect blend of form and function.
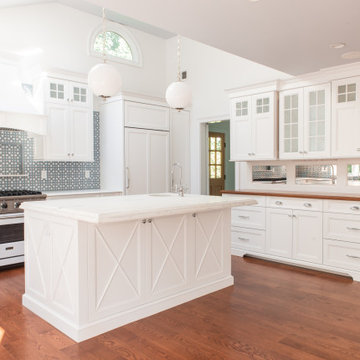
All white classic and traditional kitchen with a statement backsplash. Custom prep counters.
Aménagement d'une grande cuisine ouverte encastrable classique en U avec un placard à porte shaker, des portes de placard blanches, une crédence grise, parquet foncé, îlot, un sol marron, un plan de travail blanc et un plafond voûté.
Aménagement d'une grande cuisine ouverte encastrable classique en U avec un placard à porte shaker, des portes de placard blanches, une crédence grise, parquet foncé, îlot, un sol marron, un plan de travail blanc et un plafond voûté.
Idées déco de cuisines en U avec un plafond voûté
4