Idées déco de cuisines en U avec un plafond voûté
Trier par :
Budget
Trier par:Populaires du jour
141 - 160 sur 4 032 photos
1 sur 3
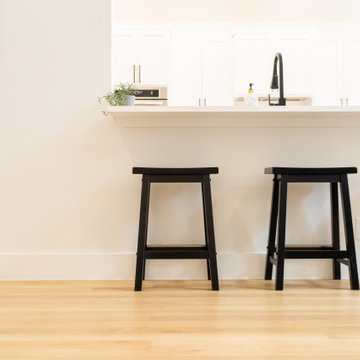
A classic select grade natural oak. Timeless and versatile. With the Modin Collection, we have raised the bar on luxury vinyl plank. The result is a new standard in resilient flooring. Modin offers true embossed in register texture, a low sheen level, a rigid SPC core, an industry-leading wear layer, and so much more.
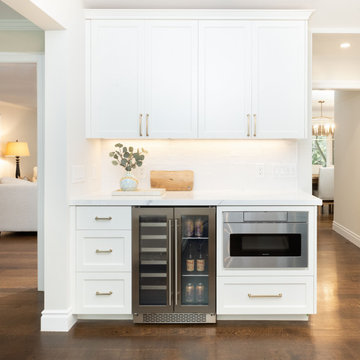
French country inspired kitchen remodel featuring a soft blue and white color palette. Accented with polished nickel and brass fixtures. Complete with an eat-in nook.
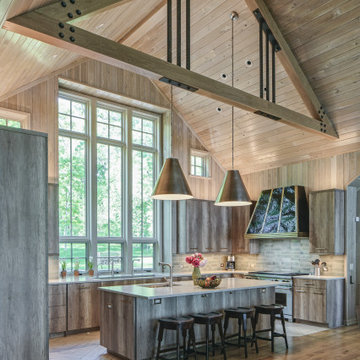
The design team with Janie Petkus of Janie Petkus Interiors, Cyrus Rivetna of Rivetna Architects, and Gail Drury of Drury Design all worked together to design an inviting and luxurious destination for an entire family to gather all year round. Key design features addressed in this remodel included highlighting beautiful views of the Lake, brightening up the space, and modernizing the design to fit the needs of the family that loves to entertain
The home is filled with lots of adults and kids regularly and the kitchen needed to function well for multi cooks as well large family gatherings. Therefore multi-work areas and large expanses of countertop space for buffets were a must. These design ideas paired with lots of seating at the island and the oversized table gave enough room for everyone.
A multimetal hood with an antique patina was included to add an element of WOW to the space. A large multi-burner stove, two large sinks, two dishwashers, and three waste receptacles were strategically located in multiple locations so multiple family members could use the space simultaneously. An area off to the side in the family room that was designated as a desk area was multi-purposed to function as a buffet area for the large family dinners.
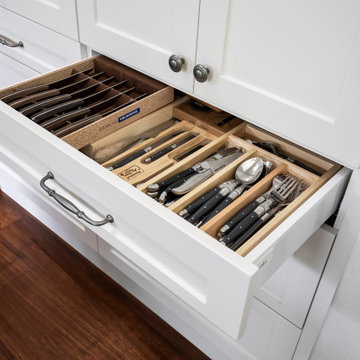
Cette image montre une cuisine ouverte traditionnelle en U de taille moyenne avec un évier de ferme, un placard à porte shaker, des portes de placard blanches, un plan de travail en quartz modifié, une crédence en carreau de porcelaine, un électroménager en acier inoxydable, un sol en bois brun, une péninsule, un plan de travail gris et un plafond voûté.
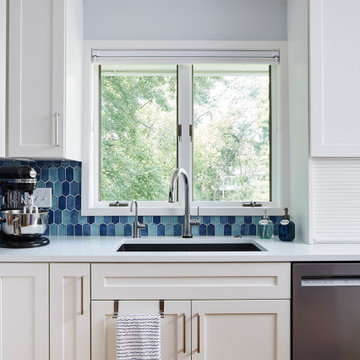
Sink area with filtered water faucet, motion sensor primary faucet and counter top air switch for disposal
Idée de décoration pour une grande cuisine américaine minimaliste en U avec un évier encastré, un placard à porte shaker, des portes de placard blanches, un plan de travail en quartz modifié, une crédence bleue, une crédence en carreau de verre, un électroménager en acier inoxydable, un sol en bois brun, une péninsule, un sol marron, un plan de travail blanc et un plafond voûté.
Idée de décoration pour une grande cuisine américaine minimaliste en U avec un évier encastré, un placard à porte shaker, des portes de placard blanches, un plan de travail en quartz modifié, une crédence bleue, une crédence en carreau de verre, un électroménager en acier inoxydable, un sol en bois brun, une péninsule, un sol marron, un plan de travail blanc et un plafond voûté.
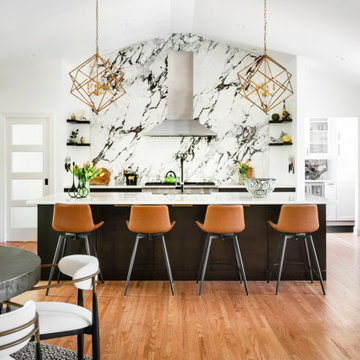
Cette photo montre une très grande cuisine ouverte chic en U avec un évier encastré, un placard avec porte à panneau encastré, des portes de placard blanches, un plan de travail en quartz modifié, une crédence blanche, une crédence en carreau de porcelaine, un électroménager en acier inoxydable, un sol en bois brun, îlot, un sol marron, un plan de travail blanc et un plafond voûté.
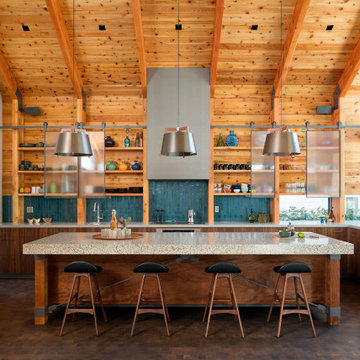
Cette photo montre une cuisine tendance en U et bois brun avec un évier de ferme, un placard à porte plane, une crédence bleue, un électroménager en acier inoxydable, parquet foncé, îlot, un sol marron, un plan de travail beige, poutres apparentes, un plafond voûté et un plafond en bois.
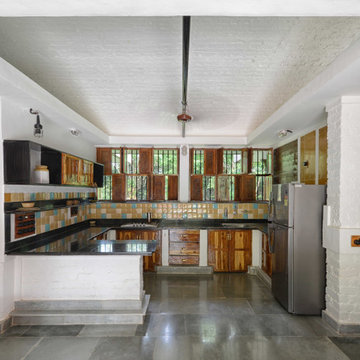
Design Firm’s Name: The Vrindavan Project
Design Firm’s Phone Numbers: +91 9560107193 / +91 124 4000027 / +91 9560107194
Design Firm’s Email: ranjeet.mukherjee@gmail.com / thevrindavanproject@gmail.com
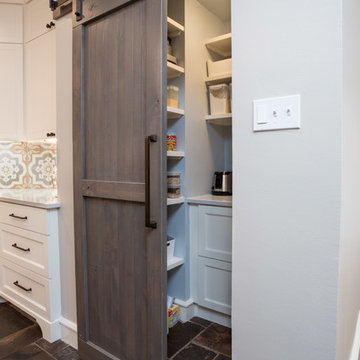
Cabinets and woodwork custom built by Texas Direct Cabinets LLC in conjunction with C Ron Inman Construction LLC general contracting.
Réalisation d'une grande arrière-cuisine champêtre en U avec un évier encastré, un placard à porte shaker, des portes de placard blanches, un plan de travail en quartz modifié, une crédence multicolore, une crédence en mosaïque, un électroménager en acier inoxydable, carreaux de ciment au sol, îlot, un plan de travail blanc et un plafond voûté.
Réalisation d'une grande arrière-cuisine champêtre en U avec un évier encastré, un placard à porte shaker, des portes de placard blanches, un plan de travail en quartz modifié, une crédence multicolore, une crédence en mosaïque, un électroménager en acier inoxydable, carreaux de ciment au sol, îlot, un plan de travail blanc et un plafond voûté.
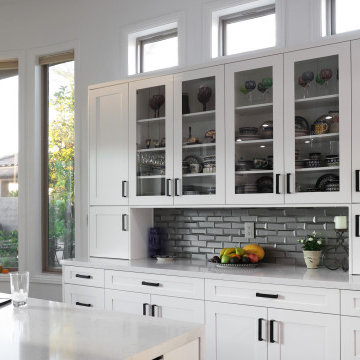
Cette photo montre une cuisine américaine tendance en U avec un placard à porte shaker, des portes de placard blanches, une crédence grise, un électroménager en acier inoxydable, îlot, un sol marron, un plan de travail blanc et un plafond voûté.

Contemporary kitchen design with greige shaker doors, styled with brass hexagon handles and white dekton countertop, double belfast sink with brass quooker tap.
Double pantry styled with U shape shelving, worktop and engraved drawers along with reeded glass. Black island with induction hob.
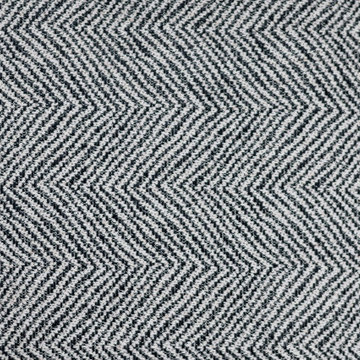
Industrial transitional English style kitchen. The addition and remodeling were designed to keep the outdoors inside. Replaced the uppers and prioritized windows connected to key parts of the backyard and having open shelvings with walnut and brass details.
Custom dark cabinets made locally. Designed to maximize the storage and performance of a growing family and host big gatherings. The large island was a key goal of the homeowners with the abundant seating and the custom booth opposite to the range area. The booth was custom built to match the client's favorite dinner spot. In addition, we created a more New England style mudroom in connection with the patio. And also a full pantry with a coffee station and pocket doors.
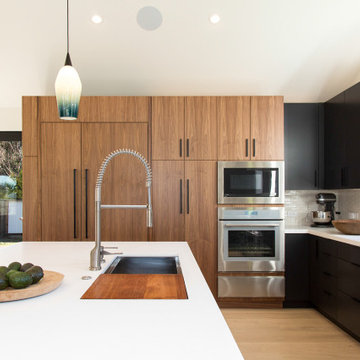
Idée de décoration pour une grande cuisine ouverte encastrable vintage en U avec un évier encastré, un placard à porte plane, des portes de placard noires, un plan de travail en quartz modifié, une crédence blanche, une crédence en céramique, parquet clair, îlot, un sol marron, un plan de travail blanc et un plafond voûté.
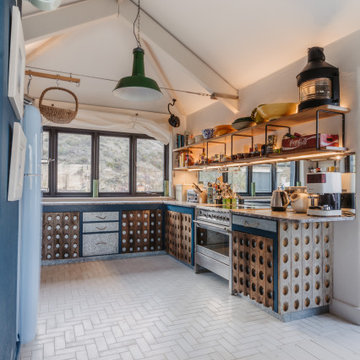
Industrial reclaimed kitchen with marble work surface and timber shelved. Offset against a neutral white herringbone tile floor.
Idées déco pour une cuisine bord de mer en U et bois brun de taille moyenne avec plan de travail en marbre, carreaux de ciment au sol, aucun îlot, un sol blanc, plan de travail noir et un plafond voûté.
Idées déco pour une cuisine bord de mer en U et bois brun de taille moyenne avec plan de travail en marbre, carreaux de ciment au sol, aucun îlot, un sol blanc, plan de travail noir et un plafond voûté.
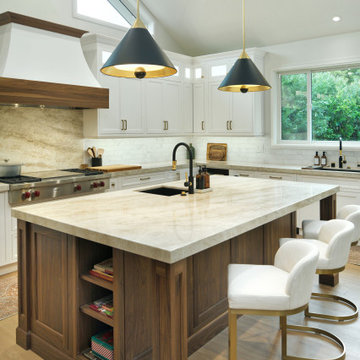
Idée de décoration pour une très grande cuisine ouverte encastrable tradition en U avec un évier encastré, un placard à porte affleurante, des portes de placard blanches, un plan de travail en quartz, une crédence blanche, une crédence en marbre, parquet clair, îlot, un sol gris, un plan de travail gris et un plafond voûté.
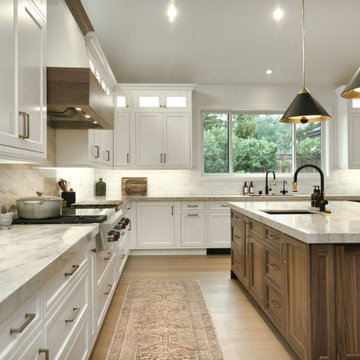
Aménagement d'une très grande cuisine ouverte encastrable classique en U avec un évier encastré, un placard à porte affleurante, des portes de placard blanches, un plan de travail en quartz, une crédence blanche, une crédence en marbre, parquet clair, îlot, un sol gris, un plan de travail gris et un plafond voûté.
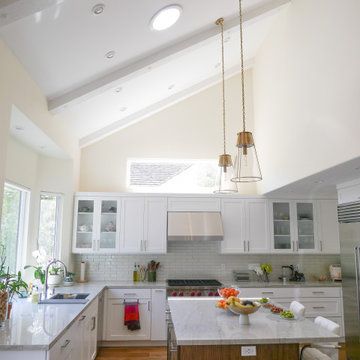
Aménagement d'une grande cuisine ouverte classique en U avec un évier encastré, un placard à porte shaker, des portes de placard blanches, un plan de travail en quartz, une crédence blanche, une crédence en carrelage métro, un électroménager en acier inoxydable, un sol en bois brun, îlot, un sol marron, un plan de travail gris et un plafond voûté.
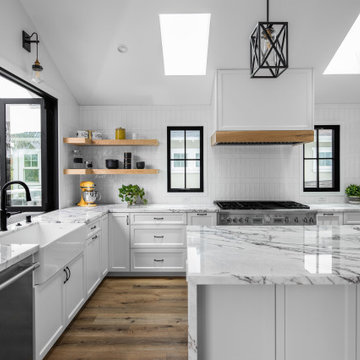
Exemple d'une grande cuisine ouverte encastrable nature en U avec un évier de ferme, un placard à porte shaker, des portes de placard blanches, un plan de travail en quartz, une crédence blanche, une crédence en céramique, parquet clair, îlot, un sol beige, un plan de travail multicolore et un plafond voûté.
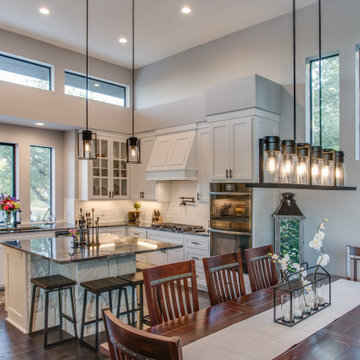
The gorgeous kitchen and dining room of the neo prairie San Joaquin house plan. View THD-9094: https://www.thehousedesigners.com/plan/san-joaquin-9094/
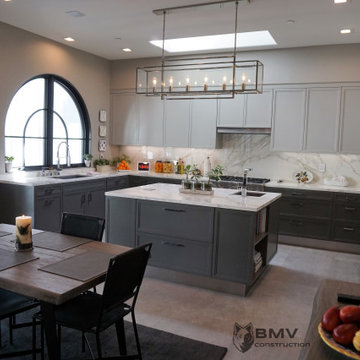
Aménagement d'une grande cuisine ouverte encastrable en U avec un évier encastré, un placard à porte shaker, des portes de placard grises, plan de travail en marbre, une crédence blanche, une crédence en marbre, un sol en carrelage de céramique, îlot, un sol gris, un plan de travail blanc et un plafond voûté.
Idées déco de cuisines en U avec un plafond voûté
8