Idées déco de cuisines en U avec un plan de travail en béton
Trier par :
Budget
Trier par:Populaires du jour
101 - 120 sur 2 522 photos
1 sur 3
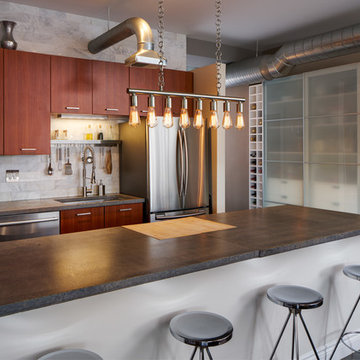
Cette photo montre une grande cuisine américaine industrielle en U avec un évier encastré, un placard à porte plane, des portes de placard rouges, un plan de travail en béton, une crédence grise, une crédence en marbre, un électroménager en acier inoxydable, parquet foncé, une péninsule et un sol marron.
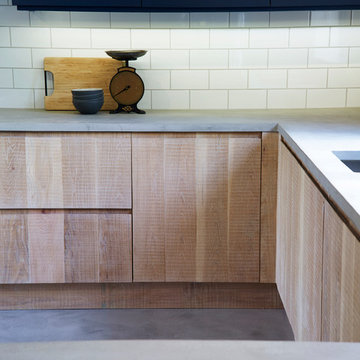
cross sawn oak handmade base cabinets contrast with the carbon blue painted wall cabinets we designed
Réalisation d'une cuisine ouverte urbaine en U et bois clair avec un évier 2 bacs, un placard à porte plane, un plan de travail en béton, une crédence blanche, une crédence en céramique, un électroménager en acier inoxydable, sol en béton ciré et une péninsule.
Réalisation d'une cuisine ouverte urbaine en U et bois clair avec un évier 2 bacs, un placard à porte plane, un plan de travail en béton, une crédence blanche, une crédence en céramique, un électroménager en acier inoxydable, sol en béton ciré et une péninsule.
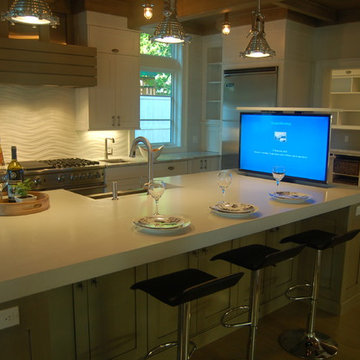
Cette image montre une grande cuisine ouverte marine en U avec un évier de ferme, un placard avec porte à panneau encastré, des portes de placard blanches, un plan de travail en béton, une crédence blanche, une crédence en céramique, un électroménager en acier inoxydable, parquet clair et îlot.
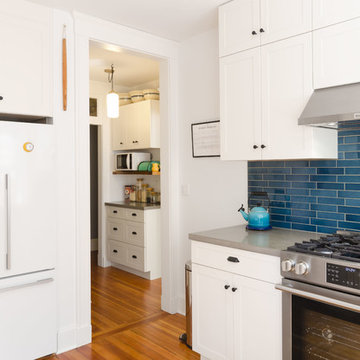
This gut renovation was a collaboration between the homeowners and Bailey•Davol•Studio•Build. Kitchen and pantry features included cabinets, tile backsplash, concrete counters, lighting, plumbing and flooring. Photos by Tamara Flanagan Photography
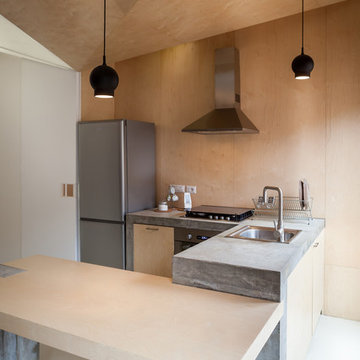
Chiara Allione
Réalisation d'une cuisine américaine design en U et bois clair de taille moyenne avec un évier posé, un placard à porte plane, un plan de travail en béton, une crédence beige et un électroménager en acier inoxydable.
Réalisation d'une cuisine américaine design en U et bois clair de taille moyenne avec un évier posé, un placard à porte plane, un plan de travail en béton, une crédence beige et un électroménager en acier inoxydable.
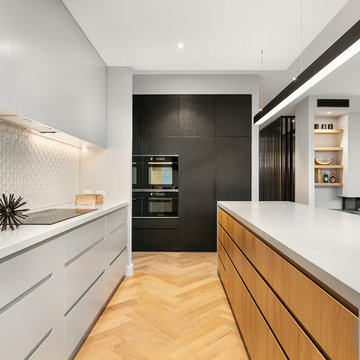
axiom photography
Idées déco pour une cuisine ouverte contemporaine en U et bois clair avec un placard à porte plane, un plan de travail en béton, une crédence blanche, un électroménager noir, parquet clair, îlot, un sol beige et un plan de travail gris.
Idées déco pour une cuisine ouverte contemporaine en U et bois clair avec un placard à porte plane, un plan de travail en béton, une crédence blanche, un électroménager noir, parquet clair, îlot, un sol beige et un plan de travail gris.
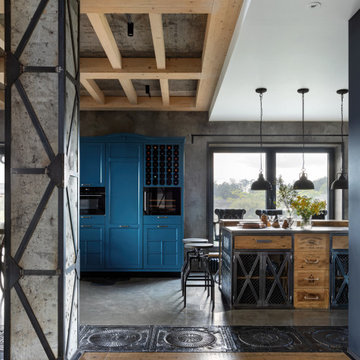
Exemple d'une cuisine américaine industrielle en U de taille moyenne avec placards, des portes de placard bleues, un plan de travail en béton et îlot.
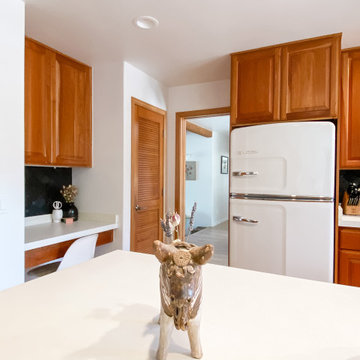
Idée de décoration pour une cuisine américaine bohème en U et bois brun de taille moyenne avec un évier 2 bacs, un placard avec porte à panneau surélevé, un plan de travail en béton, une crédence noire, une crédence en céramique, un électroménager blanc, un sol en bois brun, îlot, un sol marron et un plan de travail blanc.
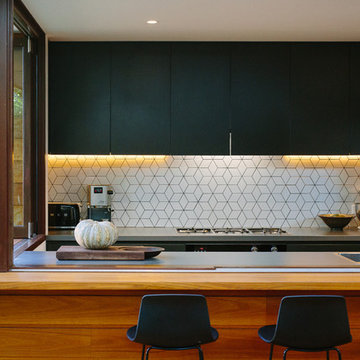
Ann-Louise Buck
Aménagement d'une cuisine ouverte contemporaine en U de taille moyenne avec un évier intégré, un placard à porte plane, des portes de placard noires, un plan de travail en béton, une crédence blanche, un sol en bois brun et aucun îlot.
Aménagement d'une cuisine ouverte contemporaine en U de taille moyenne avec un évier intégré, un placard à porte plane, des portes de placard noires, un plan de travail en béton, une crédence blanche, un sol en bois brun et aucun îlot.
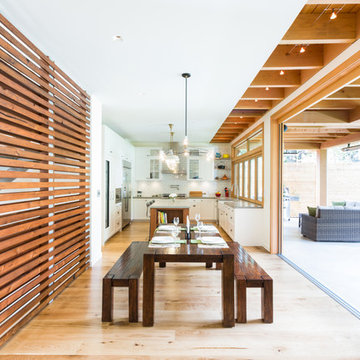
Contractor: Naikoon Contracting Ltd
Photography: Ema Peter
Idées déco pour une grande cuisine américaine contemporaine en U avec un sol marron, un évier de ferme, un placard à porte shaker, des portes de placard blanches, un plan de travail en béton, une crédence blanche, une crédence en carrelage métro, un électroménager en acier inoxydable, un sol en bois brun, îlot et un plan de travail gris.
Idées déco pour une grande cuisine américaine contemporaine en U avec un sol marron, un évier de ferme, un placard à porte shaker, des portes de placard blanches, un plan de travail en béton, une crédence blanche, une crédence en carrelage métro, un électroménager en acier inoxydable, un sol en bois brun, îlot et un plan de travail gris.

We following all the phase from the initial sketch to the installation.
The kitchen has been design in London and manufactured in Italy.
Materials:
Wood veneer,
Wood lacquered
Metal.
Glass.
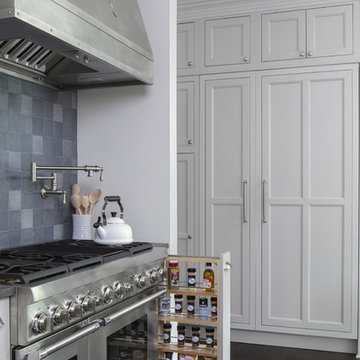
The cabinets featured in the kitchen are a part of Wellborn’s Premier cabinetry line (Inset, Henlow Square door style featured in Maple). The cabinetry is showcased in Repose Gray (Sherwin Williams 7015). Featured next to the stove is a spice rack pullout.
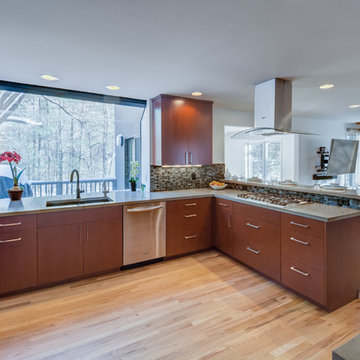
This Ann Arbor home overlooking Gallup Park got a stunning and modern new look that is highly functional for this busy family. The kitchen, although spacious, had only one point of entry around the bend and far away from the front door. By providing an additional hallway that improved circulation, the travel time between the home's entrance and the kitchen is now 80% less. The kitchen remodel included locally made custom cabinets, concrete counter tops, and a raised breakfast bar.
Steve Kuzma Photography
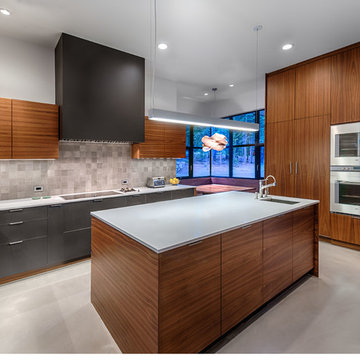
This 4 bedroom (2 en suite), 4.5 bath home features vertical board–formed concrete expressed both outside and inside, complemented by exposed structural steel, Western Red Cedar siding, gray stucco, and hot rolled steel soffits. An outdoor patio features a covered dining area and fire pit. Hydronically heated with a supplemental forced air system; a see-through fireplace between dining and great room; Henrybuilt cabinetry throughout; and, a beautiful staircase by MILK Design (Chicago). The owner contributed to many interior design details, including tile selection and layout.
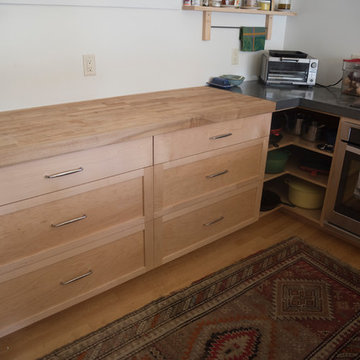
Custom built flat panel maple cabinets and drawers add much needed storage space to an open concept kitchen. Concrete slab countertops with a butcher block section. Stainless steel appliances and stainless steel undermount sink.
Photo credit: Jennifer Broy
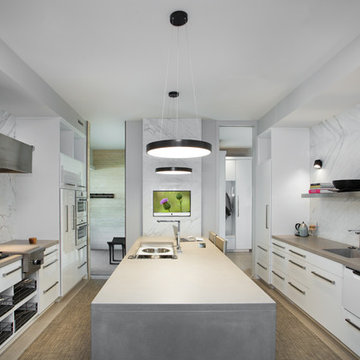
Our clients had a very clear vision for what they wanted in a new home and hired our team to help them bring that dream to life. Their goal was to create a contemporary oasis. The main level consists of a courtyard, spa, master suite, kitchen, dining room, living areas, wet bar, large mudroom with ample coat storage, a small outdoor pool off the spa as well as a focal point entry and views of the lake. The second level has four bedrooms, two of which are suites, a third bathroom, a library/common area, outdoor deck and views of the lake, indoor courtyard and live roof. The home also boasts a lower level complete with a movie theater, bathroom, ping-pong/pool area, and home gym. The interior and exterior of the home utilizes clean lines and warm materials. It was such a rewarding experience to help our clients to truly build their dream.
- Jacqueline Southby Photography
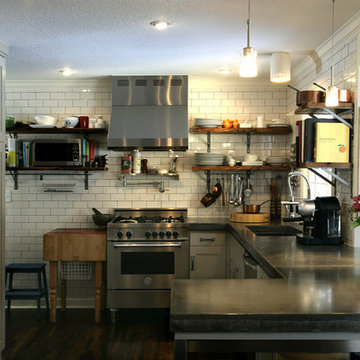
Réalisation d'une cuisine design en U avec un électroménager en acier inoxydable, un placard sans porte, un plan de travail en béton, une crédence blanche et une crédence en carrelage métro.
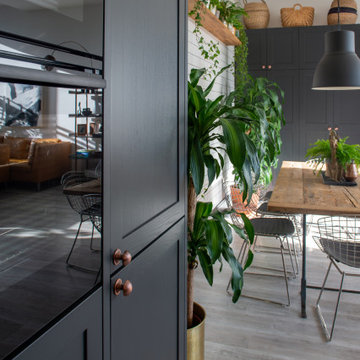
Aménagement d'une cuisine ouverte classique en U de taille moyenne avec un évier posé, un placard à porte shaker, des portes de placard grises, un plan de travail en béton, une crédence blanche, une crédence en carreau de verre, un électroménager noir, sol en stratifié, aucun îlot et un plan de travail blanc.
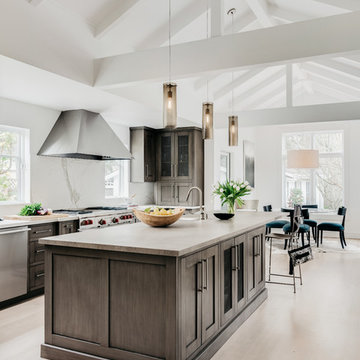
Designer - Helena Steele
Photo Credit: christopherstark.com
Other Finishes and Furniture : @lindseyalbanese
Custom inset Cabinetry $40,000 by Jay Rambo
Porcelain Slab Counters: Sapien Stone- Calacatta Light
Stone Farm Sink and Island Prep Sink by: Native Trails
Island Sapein Stone: Sand Earth
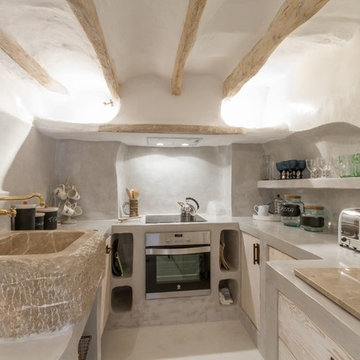
Kitchen
Photography: Philip Rogan - philip.rogan@gmail.com
Cette photo montre une petite cuisine méditerranéenne en U et bois vieilli fermée avec un placard à porte plane, un plan de travail en béton, un électroménager en acier inoxydable, un sol blanc, un plan de travail gris, une crédence grise et un évier de ferme.
Cette photo montre une petite cuisine méditerranéenne en U et bois vieilli fermée avec un placard à porte plane, un plan de travail en béton, un électroménager en acier inoxydable, un sol blanc, un plan de travail gris, une crédence grise et un évier de ferme.
Idées déco de cuisines en U avec un plan de travail en béton
6