Idées déco de cuisines en U avec un plan de travail en béton
Trier par :
Budget
Trier par:Populaires du jour
141 - 160 sur 2 524 photos
1 sur 3

Custom Family lodge with full bar, dual sinks, concrete countertops, wood floors.
Réalisation d'une très grande cuisine ouverte urbaine en U avec un évier de ferme, des portes de placards vertess, un plan de travail en béton, une crédence blanche, une crédence en brique, un électroménager en acier inoxydable, parquet clair, îlot, un placard à porte shaker et un sol beige.
Réalisation d'une très grande cuisine ouverte urbaine en U avec un évier de ferme, des portes de placards vertess, un plan de travail en béton, une crédence blanche, une crédence en brique, un électroménager en acier inoxydable, parquet clair, îlot, un placard à porte shaker et un sol beige.

Contemporary styling and a large, welcoming island insure that this kitchen will be the place to be for many family gatherings and nights of entertaining.
Jeff Garland Photogrpahy
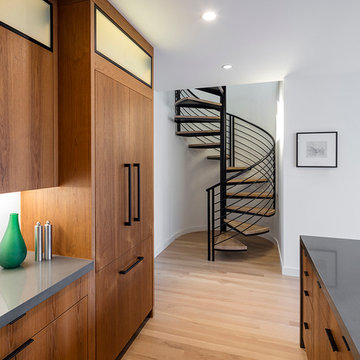
Tim Griffith Photography
Cette image montre une petite cuisine ouverte nordique en U et bois brun avec un évier encastré, un placard à porte plane, un plan de travail en béton, une crédence blanche, une crédence en dalle de pierre, un électroménager en acier inoxydable, parquet clair et une péninsule.
Cette image montre une petite cuisine ouverte nordique en U et bois brun avec un évier encastré, un placard à porte plane, un plan de travail en béton, une crédence blanche, une crédence en dalle de pierre, un électroménager en acier inoxydable, parquet clair et une péninsule.

CCI Renovations/North Vancouver/Photos - Ema Peter
Featured on the cover of the June/July 2012 issue of Homes and Living magazine this interpretation of mid century modern architecture wow's you from every angle. The name of the home was coined "L'Orange" from the homeowners love of the colour orange and the ingenious ways it has been integrated into the design.
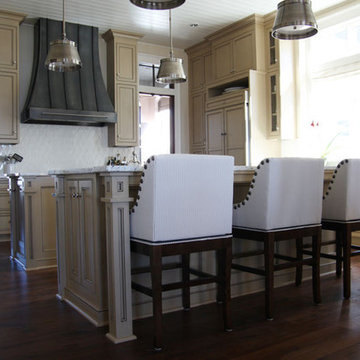
Cette photo montre une cuisine ouverte scandinave en U et bois clair de taille moyenne avec un placard avec porte à panneau encastré, un plan de travail en béton, une crédence blanche, une crédence en carreau de porcelaine, parquet foncé et aucun îlot.

Eric Roth Photography
Réalisation d'une grande cuisine champêtre en U fermée avec un placard sans porte, des portes de placard blanches, une crédence métallisée, un électroménager en acier inoxydable, parquet clair, îlot, un évier de ferme, un plan de travail en béton, une crédence en dalle métallique, un sol marron et un plan de travail gris.
Réalisation d'une grande cuisine champêtre en U fermée avec un placard sans porte, des portes de placard blanches, une crédence métallisée, un électroménager en acier inoxydable, parquet clair, îlot, un évier de ferme, un plan de travail en béton, une crédence en dalle métallique, un sol marron et un plan de travail gris.
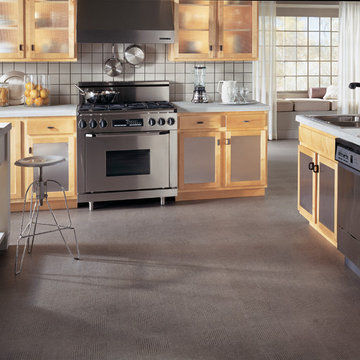
vinyl flooring
Réalisation d'une cuisine ouverte design en U et bois clair de taille moyenne avec un évier 2 bacs, un placard à porte vitrée, une crédence grise, un électroménager en acier inoxydable, un sol en vinyl, un plan de travail en béton, une crédence en céramique et aucun îlot.
Réalisation d'une cuisine ouverte design en U et bois clair de taille moyenne avec un évier 2 bacs, un placard à porte vitrée, une crédence grise, un électroménager en acier inoxydable, un sol en vinyl, un plan de travail en béton, une crédence en céramique et aucun îlot.

Photo by: Lucas Finlay
A successful entrepreneur and self-proclaimed bachelor, the owner of this 1,100-square-foot Yaletown property sought a complete renovation in time for Vancouver Winter Olympic Games. The goal: make it party central and keep the neighbours happy. For the latter, we added acoustical insulation to walls, ceilings, floors and doors. For the former, we designed the kitchen to provide ample catering space and keep guests oriented around the bar top and living area. Concrete counters, stainless steel cabinets, tin doors and concrete floors were chosen for durability and easy cleaning. The black, high-gloss lacquered pantry cabinets reflect light from the single window, and amplify the industrial space’s masculinity.
To add depth and highlight the history of the 100-year-old garment factory building, the original brick and concrete walls were exposed. In the living room, a drywall ceiling and steel beams were clad in Douglas Fir to reference the old, original post and beam structure.
We juxtaposed these raw elements with clean lines and bold statements with a nod to overnight guests. In the ensuite, the sculptural Spoon XL tub provides room for two; the vanity has a pop-up make-up mirror and extra storage; and, LED lighting in the steam shower to shift the mood from refreshing to sensual.

Elegant modern kitchen created by combining custom cabinets, ceasar stone counter tops, Artistic Tile backsplash and Gregorious Pineo Light Fixture. Custom cabinets all finished by hand with custom color and glaze by Fabian Fine furniture. Photos by Christopher Stark
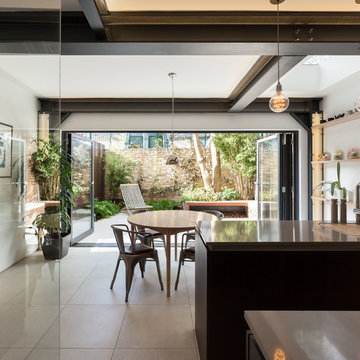
Peter Landers
Cette photo montre une cuisine ouverte industrielle en U et bois foncé de taille moyenne avec un évier intégré, un placard à porte plane, un plan de travail en béton, un électroménager en acier inoxydable, un sol en carrelage de céramique, îlot, un sol beige et un plan de travail gris.
Cette photo montre une cuisine ouverte industrielle en U et bois foncé de taille moyenne avec un évier intégré, un placard à porte plane, un plan de travail en béton, un électroménager en acier inoxydable, un sol en carrelage de céramique, îlot, un sol beige et un plan de travail gris.
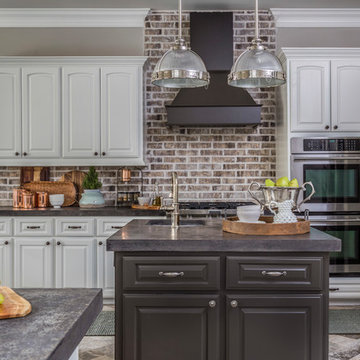
This kitchen was made lighter and updated by the color change on the walls and cabinets, replacing the floor with a gorgeous tumbled travertine installed in a herringbone pattern, a brick backsplash and incredible concrete countertops. Photo by Kerry Kirk
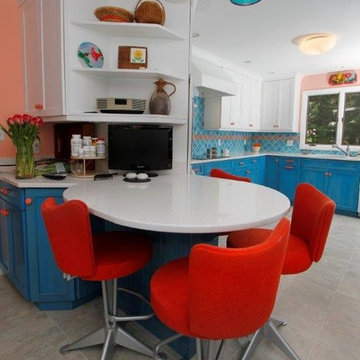
Exemple d'une cuisine éclectique en U fermée et de taille moyenne avec un placard à porte shaker, des portes de placard bleues, un plan de travail en béton, une crédence bleue, une crédence en céramique, un sol en carrelage de céramique et une péninsule.
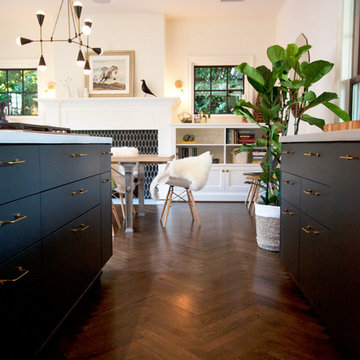
Aménagement d'une cuisine américaine classique en U de taille moyenne avec un placard à porte plane, des portes de placard grises, un plan de travail en béton, parquet foncé, îlot et un évier encastré.

In this contemporary kitchen, we chose to use concrete counter tops through out. The back splash is a glass wine color mosaic tile. The flooring has a wine color back ground with a hint of silver which is reflective.

Cette photo montre une petite cuisine ouverte tendance en U et bois clair avec un évier posé, un placard avec porte à panneau encastré, un plan de travail en béton, une crédence blanche, une crédence en dalle de pierre, un électroménager en acier inoxydable, parquet clair, aucun îlot, un sol marron et un plan de travail gris.

Kitchen with concrete countertop island and pendant lighting.
Cette photo montre une grande cuisine bicolore nature en U avec un évier 1 bac, un placard à porte shaker, des portes de placard grises, un plan de travail en béton, une crédence blanche, une crédence en bois, un électroménager en acier inoxydable, parquet foncé, îlot, un sol marron et plan de travail noir.
Cette photo montre une grande cuisine bicolore nature en U avec un évier 1 bac, un placard à porte shaker, des portes de placard grises, un plan de travail en béton, une crédence blanche, une crédence en bois, un électroménager en acier inoxydable, parquet foncé, îlot, un sol marron et plan de travail noir.
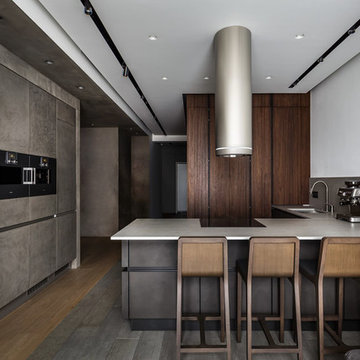
Exemple d'une cuisine ouverte tendance en U avec un évier encastré, un placard à porte plane, une crédence grise, un électroménager noir, une péninsule, un sol gris, un plan de travail en béton et une crédence en carreau de ciment.

Michelle Ruber
Inspiration pour une petite cuisine rustique en U et bois clair fermée avec un évier encastré, un placard à porte shaker, un plan de travail en béton, une crédence blanche, une crédence en céramique, un électroménager en acier inoxydable, un sol en linoléum et aucun îlot.
Inspiration pour une petite cuisine rustique en U et bois clair fermée avec un évier encastré, un placard à porte shaker, un plan de travail en béton, une crédence blanche, une crédence en céramique, un électroménager en acier inoxydable, un sol en linoléum et aucun îlot.

With an open plan complete with sky-high wood planked ceilings, every interior element of this kitchen is beautiful and functional. The massive concrete island centered in the space sets the bold tone and provides a welcome place to cook and congregate. Grove Brickworks in Sugar White lines the walls throughout the kitchen and leads into the adjoining spaces, providing an industrial aesthetic to this organically inspired home.
Cabochon Surfaces & Fixtures

2010 A-List Award for Best Home Remodel
A perfect example of mixing what is authentic with the newest innovation. Beautiful antique reclaimed wood ceilings with Neff’s sleek grey lacquered cabinets. Concrete and stainless counter tops.
Travertine flooring in a vertical pattern to compliment adds another subtle graining to the room.
Idées déco de cuisines en U avec un plan de travail en béton
8