Cuisine
Trier par :
Budget
Trier par:Populaires du jour
101 - 120 sur 2 524 photos
1 sur 3
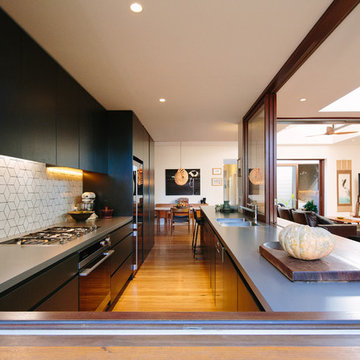
Ann-Louise Buck
Inspiration pour une cuisine ouverte design en U de taille moyenne avec un évier intégré, un placard à porte plane, des portes de placard noires, un plan de travail en béton, une crédence blanche, un sol en bois brun et aucun îlot.
Inspiration pour une cuisine ouverte design en U de taille moyenne avec un évier intégré, un placard à porte plane, des portes de placard noires, un plan de travail en béton, une crédence blanche, un sol en bois brun et aucun îlot.

Tommy Daspit Photographer
Cette photo montre une grande cuisine rétro en U avec un évier encastré, un placard à porte plane, des portes de placard blanches, un plan de travail en béton, une crédence bleue, une crédence en carreau de verre, un électroménager en acier inoxydable, un sol en bois brun et îlot.
Cette photo montre une grande cuisine rétro en U avec un évier encastré, un placard à porte plane, des portes de placard blanches, un plan de travail en béton, une crédence bleue, une crédence en carreau de verre, un électroménager en acier inoxydable, un sol en bois brun et îlot.
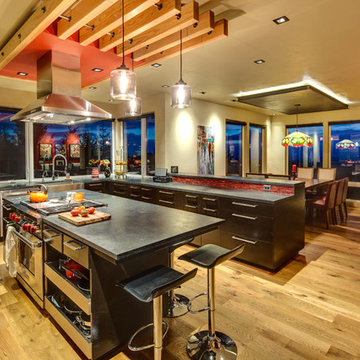
Erik Bishoff
Cette image montre une grande cuisine américaine traditionnelle en U et bois foncé avec un évier de ferme, un placard à porte plane, un plan de travail en béton, une crédence rouge, une crédence en carreau de verre, un électroménager en acier inoxydable, parquet clair et îlot.
Cette image montre une grande cuisine américaine traditionnelle en U et bois foncé avec un évier de ferme, un placard à porte plane, un plan de travail en béton, une crédence rouge, une crédence en carreau de verre, un électroménager en acier inoxydable, parquet clair et îlot.
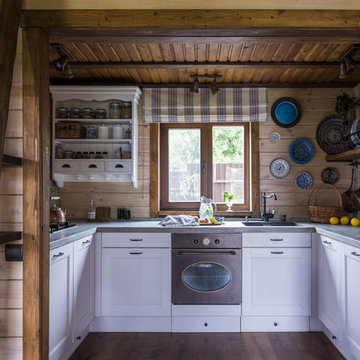
Дина Александрова
Aménagement d'une cuisine ouverte montagne en U de taille moyenne avec un évier encastré, un placard à porte affleurante, des portes de placard blanches, un plan de travail en béton, une crédence beige, une crédence en bois, un électroménager de couleur, parquet foncé, aucun îlot, un sol marron et un plan de travail gris.
Aménagement d'une cuisine ouverte montagne en U de taille moyenne avec un évier encastré, un placard à porte affleurante, des portes de placard blanches, un plan de travail en béton, une crédence beige, une crédence en bois, un électroménager de couleur, parquet foncé, aucun îlot, un sol marron et un plan de travail gris.
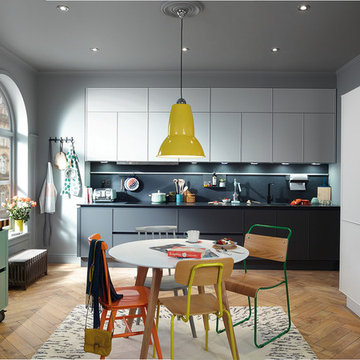
Exemple d'une grande cuisine ouverte éclectique en U avec un évier encastré, un placard à porte plane, des portes de placard grises, un plan de travail en béton, une crédence noire, une crédence en dalle de pierre, un électroménager en acier inoxydable, parquet clair et îlot.
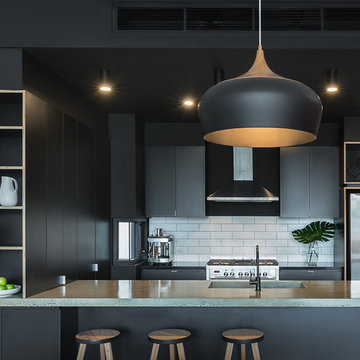
Black kitchen with plywood edging, concrete bench top, subway tile splash back.
Cette image montre une petite cuisine ouverte urbaine en U avec un évier intégré, des portes de placard noires, un plan de travail en béton, une crédence blanche, une crédence en carrelage métro, un électroménager en acier inoxydable, sol en béton ciré et une péninsule.
Cette image montre une petite cuisine ouverte urbaine en U avec un évier intégré, des portes de placard noires, un plan de travail en béton, une crédence blanche, une crédence en carrelage métro, un électroménager en acier inoxydable, sol en béton ciré et une péninsule.

Cette image montre une cuisine ouverte traditionnelle en U avec un évier encastré, un placard à porte shaker, des portes de placard blanches, un plan de travail en béton, une crédence jaune, une crédence en carrelage métro, un électroménager en acier inoxydable, parquet clair et îlot.
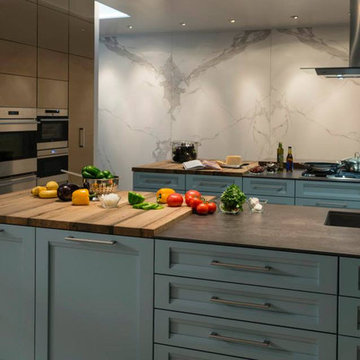
Perched along the rocky coast and fused in colors of its natural surroundings, our contemporary Oceanside kitchen provides a tranquil refuge for a long weekend or gathering with friends.
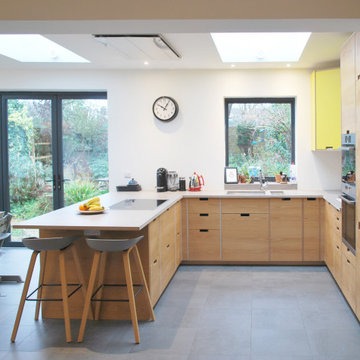
This kitchen space was designed with carefully positioned roof lights and aligning windows to maximise light quality and coherence throughout the space. This open plan modern style oak kitchen features incoperated breakfast bar and integrated appliances.

Charlie Kinross Photography *
---------------------------------------------
Joinery By Select Custom Joinery *
------------------------------------------------------
Custom Kitchen with Sustainable materials and finishes including; Reclaimed Hardwood Shelving, plywood and bamboo cabinets with Natural Oil finishes.
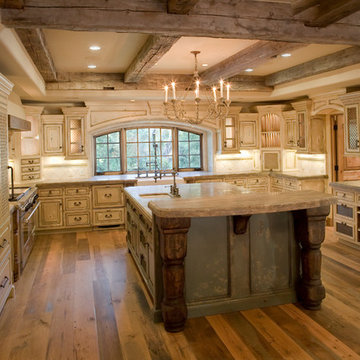
Exemple d'une très grande cuisine américaine méditerranéenne en U et bois vieilli avec un évier de ferme, un placard à porte affleurante, un plan de travail en béton, une crédence blanche, une crédence en carrelage de pierre, un sol en bois brun, îlot et un électroménager en acier inoxydable.
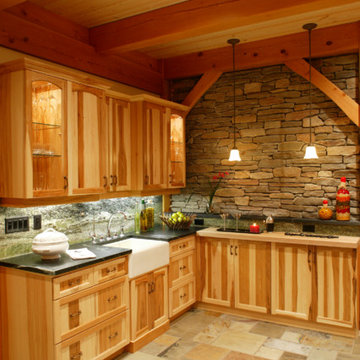
World-class elegance and rural warmth and charm merge in this classic European-style timber framed home. Grand staircases of custom-milled, clear edge grain Douglas Fir ascend to the second floor from the great room and the master bedroom. The kiln-dried Douglas Fir theme flows through the home including custom-detailed solid interior doors, garage doors and window and door frames. The stunning great-room fireplace of imported solid stone blends visual impact with natural warmth and comfort. The exterior weathers the elements with attractive clear-cedar siding and a durable, solid copper standing-seam roof. A state of the art geothermal heating system delivers efficient, environmentally-friendly heating and cooling.
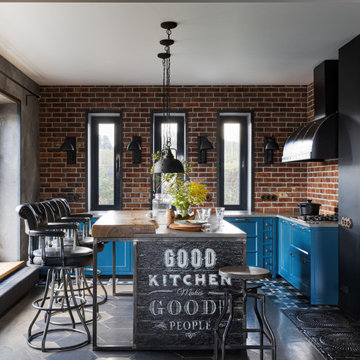
Cette photo montre une cuisine américaine industrielle en U de taille moyenne avec un évier 2 bacs, placards, des portes de placard bleues, un plan de travail en béton, une crédence en brique, un électroménager noir, sol en béton ciré, îlot, un sol gris, un plan de travail gris et poutres apparentes.
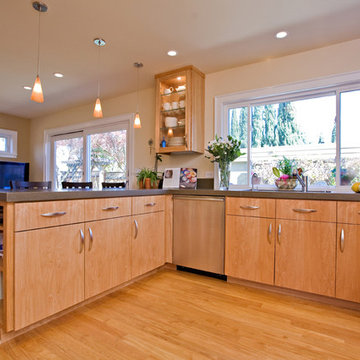
Bay Area custom kitchen design with vertical matching wood veneer from our artisanal cabinet shop in San Jose.
Cette photo montre une cuisine ouverte moderne en U et bois brun de taille moyenne avec un évier encastré, un placard à porte plane, un plan de travail en béton, un électroménager en acier inoxydable et un sol en bois brun.
Cette photo montre une cuisine ouverte moderne en U et bois brun de taille moyenne avec un évier encastré, un placard à porte plane, un plan de travail en béton, un électroménager en acier inoxydable et un sol en bois brun.
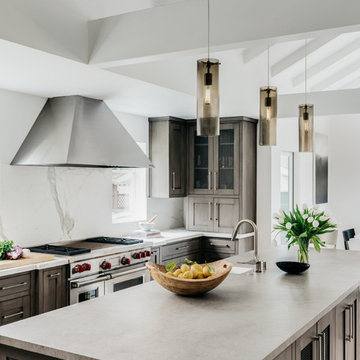
Designer - Helena Steele
Photo Credit: christopherstark.com
Other Finishes and Furniture : @lindseyalbanese
Custom inset Cabinetry $40,000 by Jay Rambo
Porcelain Slab Counters: Sapien Stone- Calacatta Light
Stone Farm Sink and Island Prep Sink by: Native Trails
Island Sapein Stone: Sand Earth
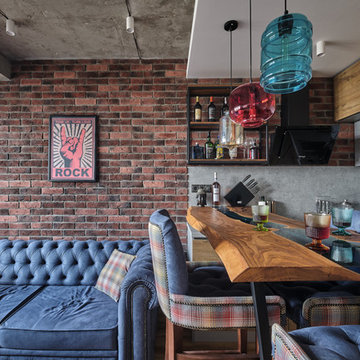
Inspiration pour une petite cuisine ouverte urbaine en U et bois brun avec un évier encastré, un placard à porte plane, un plan de travail en béton, une crédence grise, un électroménager noir, sol en stratifié, aucun îlot, un sol beige et un plan de travail gris.

View from the newly bricked arch. Photo by Kerry Kirk
Idée de décoration pour une grande cuisine ouverte tradition en U avec un évier de ferme, un placard avec porte à panneau surélevé, des portes de placard blanches, un plan de travail en béton, une crédence multicolore, une crédence en brique, un électroménager en acier inoxydable, un sol en travertin, 2 îlots et un sol multicolore.
Idée de décoration pour une grande cuisine ouverte tradition en U avec un évier de ferme, un placard avec porte à panneau surélevé, des portes de placard blanches, un plan de travail en béton, une crédence multicolore, une crédence en brique, un électroménager en acier inoxydable, un sol en travertin, 2 îlots et un sol multicolore.
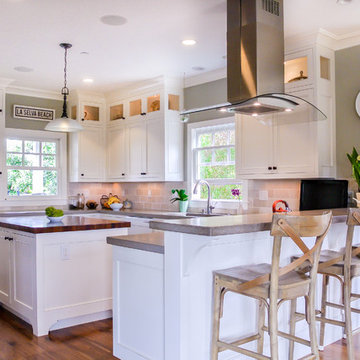
The open kitchen design features a walnut end-grain butcher block style island surrounded by polished concrete countertops complimented by white shaker cabinets with lighted display accents at the top. The kitchen also includes a bar area with seating for three.
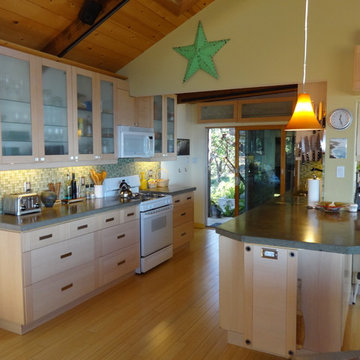
Idée de décoration pour une grande cuisine ouverte marine en U avec un placard à porte vitrée, des portes de placard grises, un plan de travail en béton, une crédence grise, un électroménager blanc, parquet clair, îlot, un sol beige et un plan de travail gris.
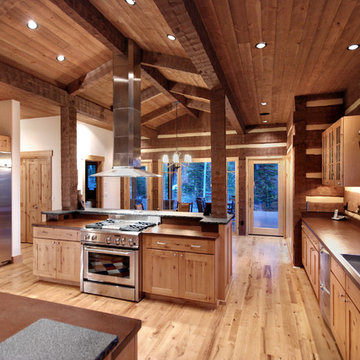
Robert Hawkins, Be A Deer
Réalisation d'une grande cuisine américaine chalet en U et bois clair avec un évier 1 bac, un placard à porte shaker, un plan de travail en béton, une crédence marron, une crédence en carreau de ciment, un électroménager en acier inoxydable, parquet clair et 2 îlots.
Réalisation d'une grande cuisine américaine chalet en U et bois clair avec un évier 1 bac, un placard à porte shaker, un plan de travail en béton, une crédence marron, une crédence en carreau de ciment, un électroménager en acier inoxydable, parquet clair et 2 îlots.
6