Idées déco de cuisines en U avec un plan de travail en calcaire
Trier par :
Budget
Trier par:Populaires du jour
41 - 60 sur 1 629 photos
1 sur 3

Sleek stainless steel open kitchen for a family with cooking, prep, sitting, desk, dining, and reading areas.
Réalisation d'une très grande cuisine américaine minimaliste en U et inox avec un évier 1 bac, un placard à porte plane, un plan de travail en calcaire, une crédence multicolore, une crédence en marbre, un électroménager en acier inoxydable, un sol en marbre, îlot et un sol multicolore.
Réalisation d'une très grande cuisine américaine minimaliste en U et inox avec un évier 1 bac, un placard à porte plane, un plan de travail en calcaire, une crédence multicolore, une crédence en marbre, un électroménager en acier inoxydable, un sol en marbre, îlot et un sol multicolore.
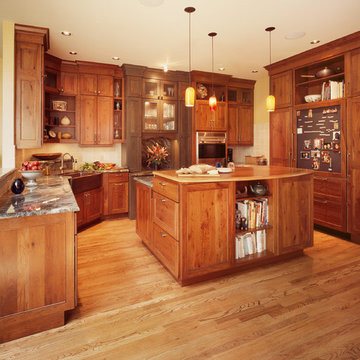
Photos by Philip Wegener Photography.
This renovated Cherry Creek townhome lost it's 1980's almond formica kitchen, replaced by this unfitted-look distressed cherry kitchen. Countertops are at three different heights, including a 33" high baking center at the stained cabinet. Large single bowl copper sink. Wolf and SubZero appliances. Cabinets were stacked for maximum storage. Kitchen is open to family room on left and breakfast nook behind camera.
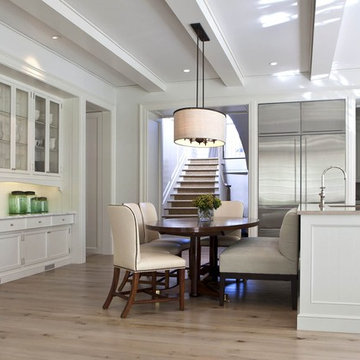
Exemple d'une cuisine ouverte chic en U de taille moyenne avec un évier encastré, un placard à porte shaker, des portes de placard blanches, un plan de travail en calcaire, une crédence blanche, une crédence en bois, un électroménager en acier inoxydable, parquet clair, îlot et un sol beige.
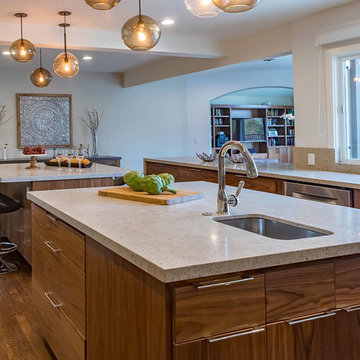
This lovely Thousand Oaks home was completely remodeled throughout. Spaces included in this project were the kitchen, four bathrooms, office, entertainment room and master suite. Custom walnut cabinetry was given a clear coat finish to allow the natural wood color to stand out and be admired. The limestone counters are stunning and the waterfall edges add a contemporary flare. Oak wood floors were given new life with a custom walnut stain.
Distinctive Decor 2016. All Rights Reserved.
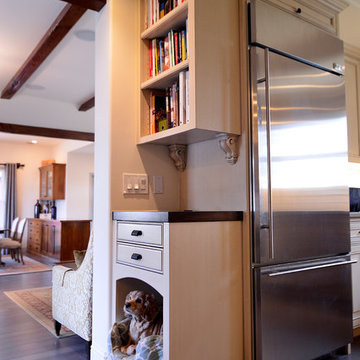
Painted and glazed raised panel French cabinets with stained alder sink cabinet. Limestone countertops with handmade subway tiles. Flooring is grey stranded bamboo. Built in dog bed and cookbook shelf. GE Monogram appliances. Cast iron door behind cooktop is from an old French stove. Restoration Hardware pulls and knobs. Large 2 level sink. Cabinet front dishwasher.
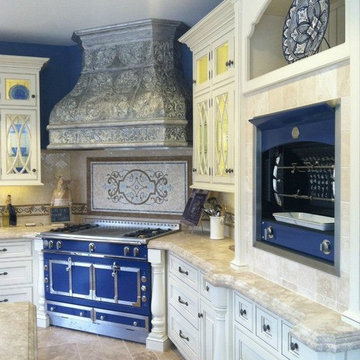
Peter Rymid
Exemple d'une cuisine américaine chic en U de taille moyenne avec un évier encastré, un placard à porte affleurante, des portes de placard blanches, un plan de travail en calcaire, une crédence beige, une crédence en carrelage métro, un électroménager de couleur et un sol en travertin.
Exemple d'une cuisine américaine chic en U de taille moyenne avec un évier encastré, un placard à porte affleurante, des portes de placard blanches, un plan de travail en calcaire, une crédence beige, une crédence en carrelage métro, un électroménager de couleur et un sol en travertin.
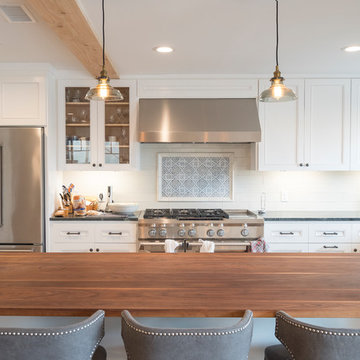
Réalisation d'une cuisine américaine champêtre en U de taille moyenne avec un placard à porte affleurante, des portes de placard blanches, un plan de travail en calcaire, une crédence blanche, une crédence en carrelage métro, un électroménager en acier inoxydable, îlot, un plan de travail gris, un évier encastré, parquet clair et un sol marron.
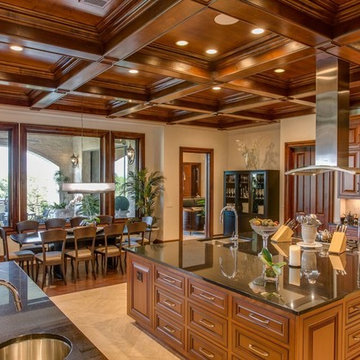
Fourwalls Photography.com, Lynne Sargent, President & CEO of Lynne Sargent Design Solution, LLC
Cette image montre une très grande cuisine américaine traditionnelle en U et bois foncé avec un évier encastré, un placard avec porte à panneau surélevé, un plan de travail en calcaire, une crédence beige, une crédence en céramique, un électroménager en acier inoxydable, un sol en carrelage de céramique, îlot et un sol beige.
Cette image montre une très grande cuisine américaine traditionnelle en U et bois foncé avec un évier encastré, un placard avec porte à panneau surélevé, un plan de travail en calcaire, une crédence beige, une crédence en céramique, un électroménager en acier inoxydable, un sol en carrelage de céramique, îlot et un sol beige.
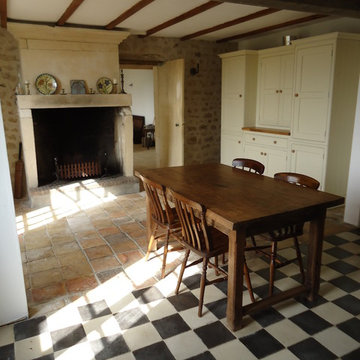
Antique French country side sink with a whimsical limestone brass faucet. This Southern Mediterranean kitchen was designed with antique limestone elements by Ancient Surfaces.
Time to infuse a small piece of Italy in your own home.
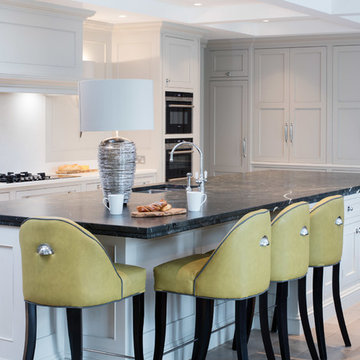
Brian Maclochlainn
Cette image montre une grande cuisine américaine traditionnelle en U avec un évier encastré, un placard à porte shaker, un plan de travail en calcaire, une crédence en dalle de pierre, un électroménager noir, un sol en bois brun et îlot.
Cette image montre une grande cuisine américaine traditionnelle en U avec un évier encastré, un placard à porte shaker, un plan de travail en calcaire, une crédence en dalle de pierre, un électroménager noir, un sol en bois brun et îlot.
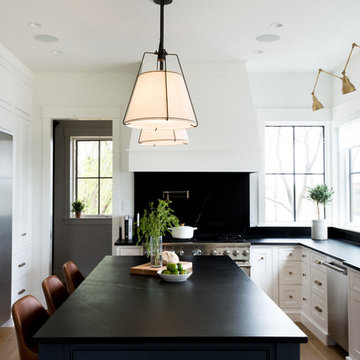
Two-toned white and navy blue transitional kitchen with brass hardware and accents.
Custom Cabinetry: Thorpe Concepts
Photography: Young Glass Photography
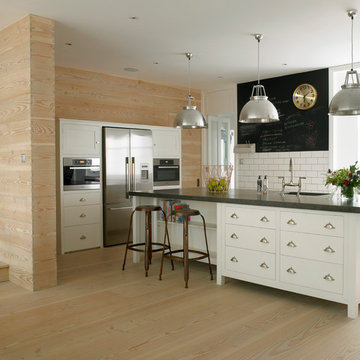
We worked closely with Plain English on the kitchen design, and in particular the section of semi-recessed appliances and units within the douglas fir panelling.
Photographer: Nick Smith
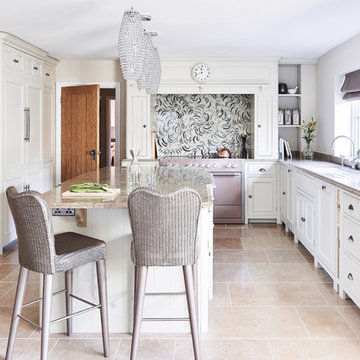
The stunning kitchen features a combination of Ben Heath bespoke and Neptune cabinetry. The kitchen is finished in Neptune's water-based Old Chalk paint with a Blue Grey limestone worktop and a Cognac satino limestone flooring. The tall cabinet housing has an integrated Combi Microwave and a Steamer Oven. The bar stools add a nice texture to the kitchen.
Photos by Adam Carter Photography
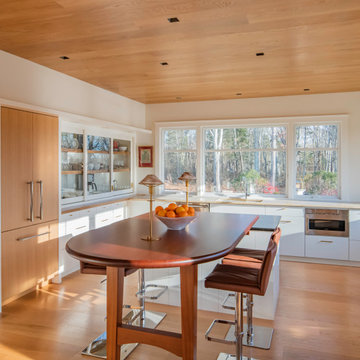
Transitional kitchen combining modern details with traditional materials such as mahogany, french oak wood ceiling, sliding glass cabinet doors and an innovative farm table with a sink and vegetable drawers.
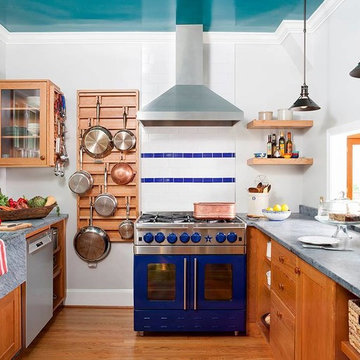
Réalisation d'une cuisine américaine sud-ouest américain en U de taille moyenne avec un évier de ferme, un placard avec porte à panneau encastré, des portes de placard marrons, un plan de travail en calcaire, une crédence blanche, une crédence en carrelage métro, un électroménager de couleur, parquet foncé, une péninsule, un sol marron et un plan de travail gris.
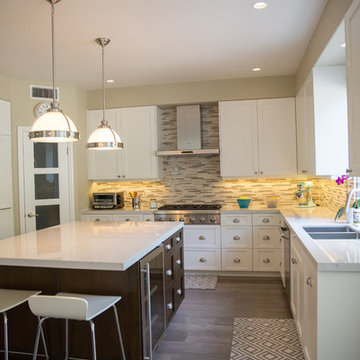
Contemporary home in Carmel Valley is looking Simply Stunning after this complete remodeling project. Using a sure-fire combination of neutral toned paint colors, grey wood floors and white cabinets we personalized the space by adding a pop of color in accessories, re-using sentimental art pieces and finishing it off with a little sparkle from elegant light fixtures and reflective materials.
www.insatndreamhome.com
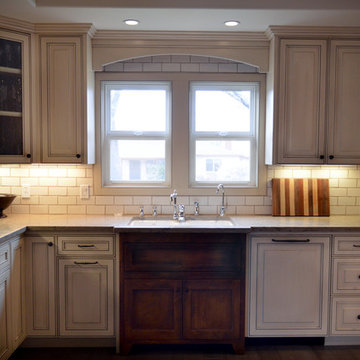
Painted and glazed raised panel French cabinets with stained alder sink cabinet. Limestone countertops with handmade subway tiles. Flooring is grey stranded bamboo. Built in dog bed and cookbook shelf. GE Monogram appliances. Cast iron door behind cooktop is from an old French stove. Restoration Hardware pulls and knobs. Large 2 level sink. Cabinet front dishwasher.
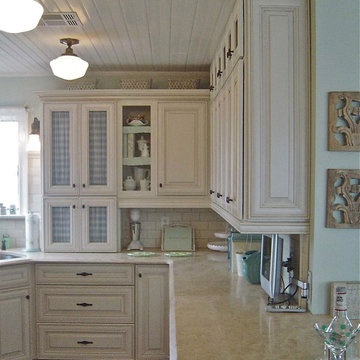
Réalisation d'une cuisine encastrable champêtre en U fermée et de taille moyenne avec un évier posé, un placard avec porte à panneau surélevé, des portes de placard beiges, un plan de travail en calcaire, une crédence beige et une crédence en céramique.
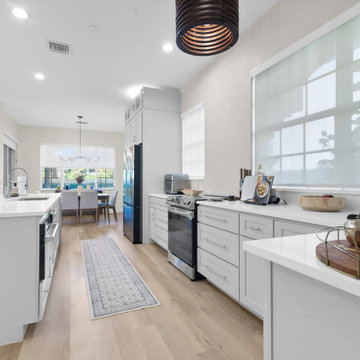
Inspired by sandy shorelines on the California coast, this beachy blonde vinyl floor brings just the right amount of variation to each room. With the Modin Collection, we have raised the bar on luxury vinyl plank. The result is a new standard in resilient flooring. Modin offers true embossed in register texture, a low sheen level, a rigid SPC core, an industry-leading wear layer, and so much more.

http://www.pickellbuilders.com. Sleek contemporary kitchen features Brookhaven cabinetry. Upper cabinets are mechanized bi-fold lift up doors with back painted glass finish. The lower cabinets feature matte gray tones and utilize a volcanic sand finish. Waterfall-edge quartzite countertop. Clerestory windows above. Photo by Paul Schlismann.
Idées déco de cuisines en U avec un plan de travail en calcaire
3