Idées déco de cuisines en U avec un plan de travail en stratifié
Trier par :
Budget
Trier par:Populaires du jour
41 - 60 sur 10 145 photos
1 sur 3
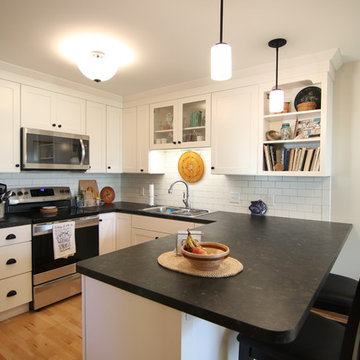
This home had a kitchen that was efficient and functional, but lacked the character and charm this client was seeking. By updating the appliances, cabinetry, finishes, and removing the soffits the kitchen is now the true heart of this home.
SSC
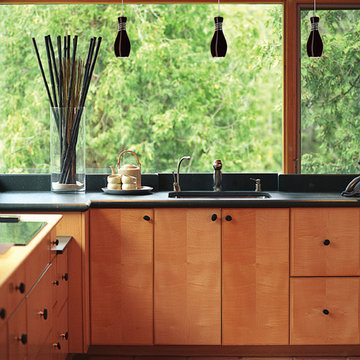
Midcentury forest themed kitchen gets a dose of luxury with these 3 glossy black pendants. Amphora mini pendants finished in gloss black.
Cette photo montre une cuisine ouverte rétro en U et bois clair de taille moyenne avec un évier encastré, un placard à porte plane, un plan de travail en stratifié, tomettes au sol et aucun îlot.
Cette photo montre une cuisine ouverte rétro en U et bois clair de taille moyenne avec un évier encastré, un placard à porte plane, un plan de travail en stratifié, tomettes au sol et aucun îlot.

Белая кухня с барной стойкой от немецкой фабрики nobilia.
Idée de décoration pour une cuisine ouverte blanche et bois design en U de taille moyenne avec un évier encastré, un placard à porte plane, des portes de placard blanches, un plan de travail en stratifié, une crédence marron, une crédence en bois, un électroménager blanc, un sol en bois brun, îlot, un sol beige et un plan de travail marron.
Idée de décoration pour une cuisine ouverte blanche et bois design en U de taille moyenne avec un évier encastré, un placard à porte plane, des portes de placard blanches, un plan de travail en stratifié, une crédence marron, une crédence en bois, un électroménager blanc, un sol en bois brun, îlot, un sol beige et un plan de travail marron.
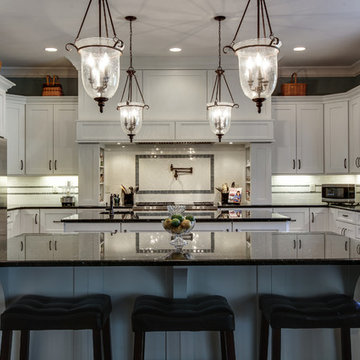
Cette image montre une cuisine américaine traditionnelle en U de taille moyenne avec un évier encastré, un placard à porte shaker, des portes de placard blanches, un plan de travail en stratifié, une crédence blanche, une crédence en carrelage métro, un électroménager en acier inoxydable, parquet foncé, 2 îlots et un sol marron.

Um auch der Stilwand besondere Offenheit zu verleihen wurde unter den Oberschränken und hinter dem Spülbereich auf einen klassischen Fliesenspiegel verzichtet. Stattdessen gibt eine Spiegel-Verkleidung auch dem wandseitigen Küchenbereich eine offene und großzügige Wirkung.

Underpinning our design notions and considerations for this home were two instinctual ideas: that of our client’s fondness for ‘Old Be-al’ and associated desire for an enhanced connection between the house and the old-growth eucalypt landscape; and our own determined appreciation for the house’s original brickwork, something we hoped to celebrate and re-cast within the existing dwelling.
While considering the client’s brief of a two-bedroom, two-bathroom house, our design managed to reduce the overall footprint of the house and provide generous flowing living spaces with deep connection to the natural suburban landscape and the heritage of the existing house.
The reference to Old Be-al is constantly reinforced within the detailed design. The custom-made entry light mimics its branches, as does the pulls on the joinery and even the custom towel rails in the bathroom. The dynamically angled ceiling of rhythmically spaced timber cross-beams that extend out to an expansive timber decking are in dialogue with the upper canopy of the surrounding trees. The rhythm of the bushland also finds expression in vertical mullions and horizontal bracing beams, reminiscent of both the trunks and the canopies of the adjacent trees.
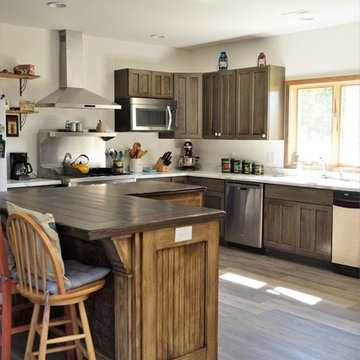
Cabinet Brand: Haas Signature Collection
Wood Species: Rustic Hickory
Cabinet Finish: Barnwood
Door Syle: Mission-V
Counter top: Laminate, Waterfall edge, Coved back splash, Calacatta Marble color
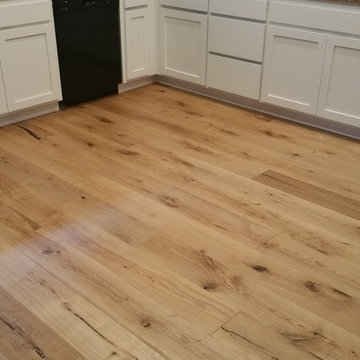
Idée de décoration pour une cuisine tradition en U fermée et de taille moyenne avec un évier encastré, un placard à porte shaker, des portes de placard blanches, un plan de travail en stratifié, un électroménager noir, parquet clair, aucun îlot, un sol beige et un plan de travail marron.
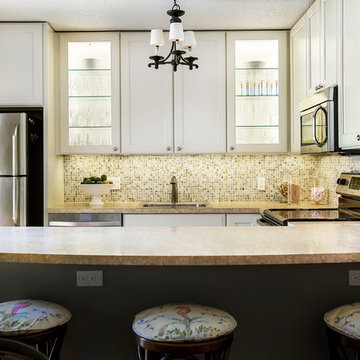
Greg Lovett
Réalisation d'une petite cuisine américaine ethnique en U avec un évier posé, un placard avec porte à panneau encastré, des portes de placard blanches, un plan de travail en stratifié, une crédence multicolore, une crédence en mosaïque, un électroménager en acier inoxydable, une péninsule et un plan de travail beige.
Réalisation d'une petite cuisine américaine ethnique en U avec un évier posé, un placard avec porte à panneau encastré, des portes de placard blanches, un plan de travail en stratifié, une crédence multicolore, une crédence en mosaïque, un électroménager en acier inoxydable, une péninsule et un plan de travail beige.
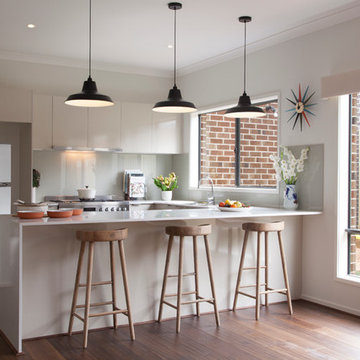
Michelle Williams Photography
Cette photo montre une cuisine américaine tendance en U de taille moyenne avec un placard à porte plane, des portes de placard blanches, un plan de travail en stratifié, une crédence grise, une crédence en feuille de verre, un électroménager en acier inoxydable, un sol en bois brun et une péninsule.
Cette photo montre une cuisine américaine tendance en U de taille moyenne avec un placard à porte plane, des portes de placard blanches, un plan de travail en stratifié, une crédence grise, une crédence en feuille de verre, un électroménager en acier inoxydable, un sol en bois brun et une péninsule.
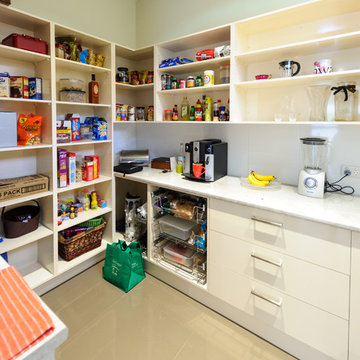
Cette photo montre une cuisine tendance en U de taille moyenne avec un évier 2 bacs, un placard à porte plane, des portes de placard blanches, un plan de travail en stratifié, une crédence blanche et un sol en carrelage de porcelaine.

Photo Rachael Smith
Réalisation d'une grande cuisine ouverte design en U avec un évier intégré, un placard à porte plane, des portes de placard blanches, un plan de travail en stratifié, une crédence verte, un électroménager en acier inoxydable, parquet clair, îlot, un sol beige et un plan de travail blanc.
Réalisation d'une grande cuisine ouverte design en U avec un évier intégré, un placard à porte plane, des portes de placard blanches, un plan de travail en stratifié, une crédence verte, un électroménager en acier inoxydable, parquet clair, îlot, un sol beige et un plan de travail blanc.
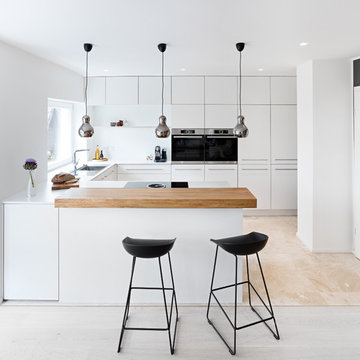
Glänzende Hängelampen, schwarze Barhocker und die Kombination von Stahl, Holz und schlichten weißen Fronten erhält diese minimalistsich designte Küche einen industriell angehauchten Style, der voll im Trend ist.
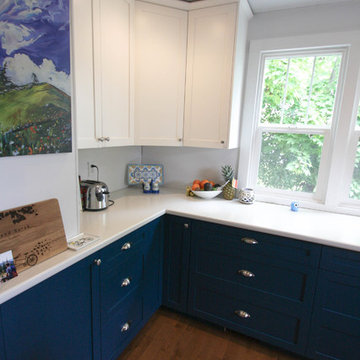
Cette photo montre une cuisine américaine nature en U de taille moyenne avec un évier posé, un placard à porte shaker, des portes de placard bleues, un plan de travail en stratifié, un électroménager en acier inoxydable, un sol en bois brun et îlot.
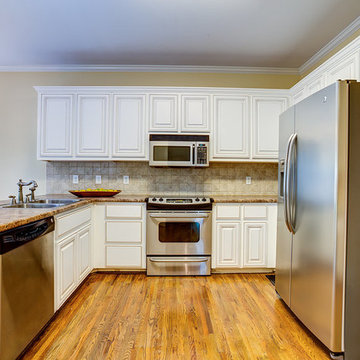
205 Photography
Cette image montre une cuisine américaine rustique en U de taille moyenne avec un évier 2 bacs, un placard avec porte à panneau surélevé, des portes de placard blanches, un plan de travail en stratifié, une crédence beige, une crédence en carrelage de pierre, un électroménager en acier inoxydable, un sol en bois brun et aucun îlot.
Cette image montre une cuisine américaine rustique en U de taille moyenne avec un évier 2 bacs, un placard avec porte à panneau surélevé, des portes de placard blanches, un plan de travail en stratifié, une crédence beige, une crédence en carrelage de pierre, un électroménager en acier inoxydable, un sol en bois brun et aucun îlot.

Photo by Carolyn Bates
Cette image montre une cuisine américaine design en U de taille moyenne avec un évier posé, un placard à porte plane, des portes de placard grises, un plan de travail en stratifié, une crédence en bois, un électroménager de couleur, sol en béton ciré, îlot, un sol gris et un plan de travail gris.
Cette image montre une cuisine américaine design en U de taille moyenne avec un évier posé, un placard à porte plane, des portes de placard grises, un plan de travail en stratifié, une crédence en bois, un électroménager de couleur, sol en béton ciré, îlot, un sol gris et un plan de travail gris.

Wrapped in a contemporary shell, this house features custom Cherrywood cabinets with blue granite countertops throughout the kitchen to connect its coastal environment.
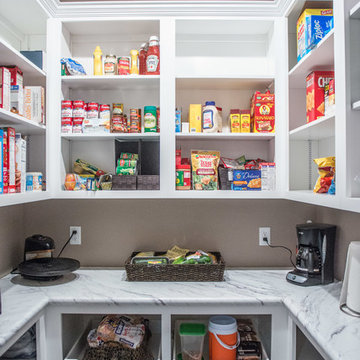
Spacious walk-in pantry in U-shape provides ample storage right off the kitchen. Lots of storage & open visibility create an easy access layout. Appliances rest on ample counter top storage in the beautiful Calcutta marble laminate.
Mandi B Photography
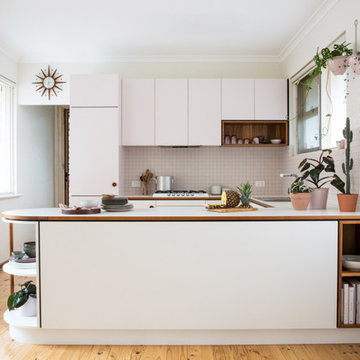
Josie Withers
Idées déco pour une petite cuisine ouverte rétro en U avec un placard à porte plane, un plan de travail en stratifié, une crédence blanche, une crédence en céramique, un électroménager blanc et parquet clair.
Idées déco pour une petite cuisine ouverte rétro en U avec un placard à porte plane, un plan de travail en stratifié, une crédence blanche, une crédence en céramique, un électroménager blanc et parquet clair.

Idée de décoration pour une arrière-cuisine tradition en U de taille moyenne avec un placard à porte shaker, des portes de placard marrons, un plan de travail en stratifié, un sol en marbre et un sol gris.
Idées déco de cuisines en U avec un plan de travail en stratifié
3