Idées déco de cuisines en U avec un plan de travail en verre recyclé
Trier par :
Budget
Trier par:Populaires du jour
61 - 80 sur 440 photos
1 sur 3
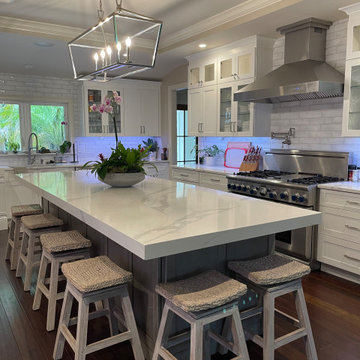
New Fabuwood all wood cabinets, new quartz countertops ,new lighting, stunning!
Exemple d'une grande cuisine chic en U avec un placard à porte shaker, des portes de placard blanches, un plan de travail en verre recyclé, une crédence beige, une crédence en céramique, un électroménager en acier inoxydable, îlot et un plan de travail blanc.
Exemple d'une grande cuisine chic en U avec un placard à porte shaker, des portes de placard blanches, un plan de travail en verre recyclé, une crédence beige, une crédence en céramique, un électroménager en acier inoxydable, îlot et un plan de travail blanc.

Idées déco pour une grande cuisine américaine contemporaine en U avec un évier encastré, un placard à porte plane, des portes de placard beiges, un plan de travail en verre recyclé, une crédence bleue, une crédence en céramique, un électroménager en acier inoxydable, parquet clair, îlot, un sol beige et un plan de travail multicolore.
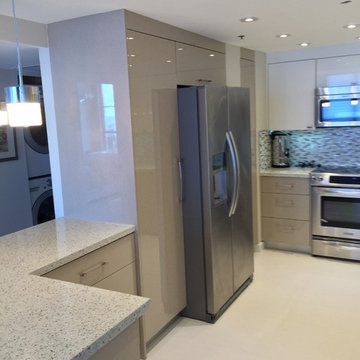
Tzvi Morantz
Inspiration pour une arrière-cuisine minimaliste en U de taille moyenne avec un évier encastré, un placard à porte plane, des portes de placard blanches, un plan de travail en verre recyclé, une crédence grise, une crédence en carreau de verre, un électroménager en acier inoxydable, un sol en carrelage de porcelaine et une péninsule.
Inspiration pour une arrière-cuisine minimaliste en U de taille moyenne avec un évier encastré, un placard à porte plane, des portes de placard blanches, un plan de travail en verre recyclé, une crédence grise, une crédence en carreau de verre, un électroménager en acier inoxydable, un sol en carrelage de porcelaine et une péninsule.
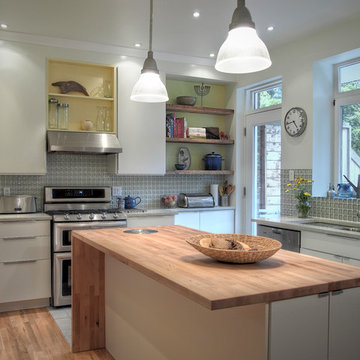
Matheson Rittenhouse
Cette photo montre une cuisine américaine chic en U de taille moyenne avec un évier encastré, un placard à porte plane, des portes de placard blanches, un plan de travail en verre recyclé, une crédence verte, une crédence en carreau de verre, un électroménager en acier inoxydable, parquet clair et îlot.
Cette photo montre une cuisine américaine chic en U de taille moyenne avec un évier encastré, un placard à porte plane, des portes de placard blanches, un plan de travail en verre recyclé, une crédence verte, une crédence en carreau de verre, un électroménager en acier inoxydable, parquet clair et îlot.
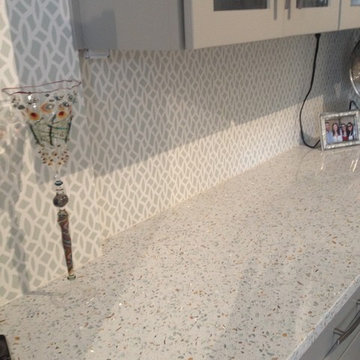
Curava Recycled Glass Countertops. Color: Savaii. Backsplash: Wallpaper (customer supplied)
Réalisation d'une très grande arrière-cuisine tradition en U avec aucun îlot, un placard avec porte à panneau surélevé, des portes de placard beiges, un plan de travail en verre recyclé, une crédence grise, une crédence en carreau de verre, un électroménager en acier inoxydable, un évier de ferme et un sol en carrelage de porcelaine.
Réalisation d'une très grande arrière-cuisine tradition en U avec aucun îlot, un placard avec porte à panneau surélevé, des portes de placard beiges, un plan de travail en verre recyclé, une crédence grise, une crédence en carreau de verre, un électroménager en acier inoxydable, un évier de ferme et un sol en carrelage de porcelaine.
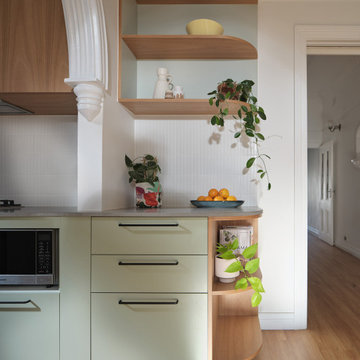
Jed and Renee had been living in their first home together for a little over one year until the arrival of their first born child. They had been putting up with their 1990’s era kitchen but quickly realised it wasn’t up to scratch with the new demands for space and functionality that a child brings.
Jed and Renee’s old kitchen was dark and imposing, lacked bench space and wasted space with inaccessible cupboards on all walls. After experimenting with a few layouts in our CAD program, our solution was to dedicate one wall for tall and deep storage, then on the adjacent and opposite walls create a long wrap-around bench with base level storage below. The bench intersects a dividing wall with an archway into the dining room, nabbing more precious surface space while ensuring the dining walkway is not hindered by rounding off the end corner.
Smart storage such as a Kessebohmer pull-out pantry unit, blind corner baskets and a slide-out appliance shelf accessed by a lift-up door make the most of every nook of this kitchen. Top cupboards housing the rangehood also intersect the kitchen’s dividing wall and continue as open display shelving in the dining room for extra storage and visual balance. Simple black ‘D’ handles are a stylish, functional and affordable hardware choice, as is the grey Bettastone benchtop made from recycled glass.
Jed and Renee loved the colour and grain of Blackbutt timber but realised that too much timber could be overbearing as it was in their old kitchen. Our solution was to create a mix of hand-painted light green doors to break up and provide contrast against the Blackbutt veneer panels. The result is a light and airy kitchen that opens up the room and invites you inward.
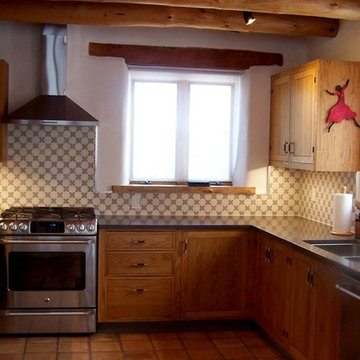
Earthen Touch Natural Builders, LLC
Cette photo montre une cuisine américaine chic en U et bois brun de taille moyenne avec un évier encastré, un placard à porte plane, un plan de travail en verre recyclé, une crédence multicolore, une crédence en carreau de ciment, un électroménager en acier inoxydable, tomettes au sol et aucun îlot.
Cette photo montre une cuisine américaine chic en U et bois brun de taille moyenne avec un évier encastré, un placard à porte plane, un plan de travail en verre recyclé, une crédence multicolore, une crédence en carreau de ciment, un électroménager en acier inoxydable, tomettes au sol et aucun îlot.
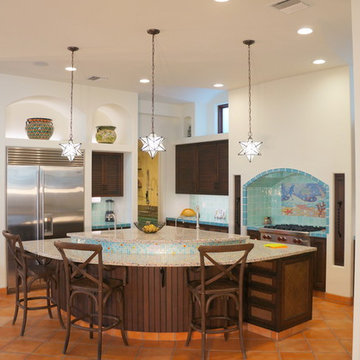
Réalisation d'une grande cuisine américaine méditerranéenne en U avec un évier encastré, un placard à porte persienne, des portes de placard marrons, un plan de travail en verre recyclé, une crédence bleue, une crédence en mosaïque, un électroménager en acier inoxydable, tomettes au sol, îlot et un sol orange.
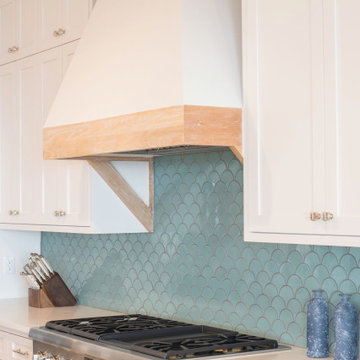
Idée de décoration pour une grande cuisine américaine marine en U avec un évier posé, des portes de placard blanches, un plan de travail en verre recyclé, une crédence bleue, une crédence en mosaïque, un électroménager en acier inoxydable, 2 îlots et un plan de travail multicolore.
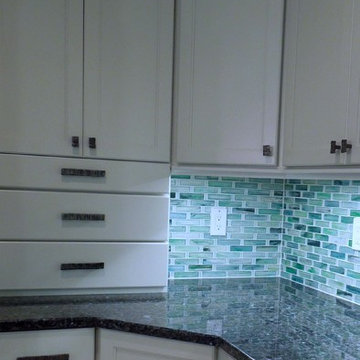
School, sports, drama and dance... schedules for all the family, menu planning and chores are all managed here. The drawers tucked beside the refrigerator allow a private place to control this chaos. Delicious Kitchens & Interiors, LLC
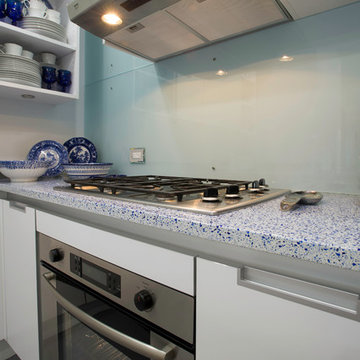
Ken Kotch
Réalisation d'une petite cuisine minimaliste en U fermée avec un évier encastré, un placard à porte plane, des portes de placard blanches, un plan de travail en verre recyclé, une crédence bleue, une crédence en feuille de verre, un électroménager en acier inoxydable, sol en béton ciré et une péninsule.
Réalisation d'une petite cuisine minimaliste en U fermée avec un évier encastré, un placard à porte plane, des portes de placard blanches, un plan de travail en verre recyclé, une crédence bleue, une crédence en feuille de verre, un électroménager en acier inoxydable, sol en béton ciré et une péninsule.
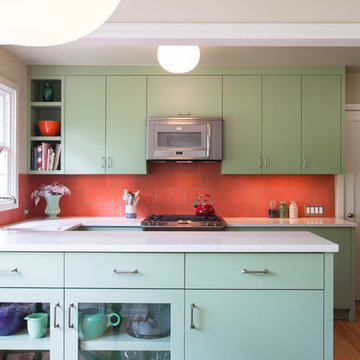
This renovation was inspired by the owner's love of color, and by the 1940s vintage of the cottage--specifically, the colors of classic American dishware of that era, such as Fiesta and Jadeite. In the new space, handmade coral tile and green cabinets provide a splash of tropical color to help counteract the gray Pacific Northwest climate outside. A fresh green tile fireplace surround unifies the living and dining spaces. Photos: Anna M Campbell
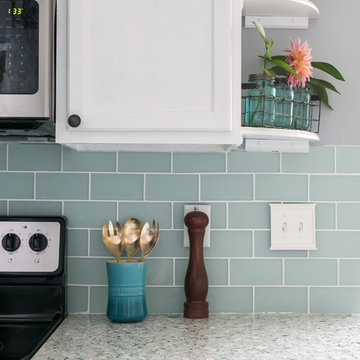
pbrickman
Réalisation d'une cuisine américaine marine en U de taille moyenne avec un placard à porte shaker, un plan de travail en verre recyclé, une crédence bleue, un électroménager en acier inoxydable, îlot, une crédence en carrelage métro, un évier 1 bac, des portes de placard blanches, parquet foncé et un sol marron.
Réalisation d'une cuisine américaine marine en U de taille moyenne avec un placard à porte shaker, un plan de travail en verre recyclé, une crédence bleue, un électroménager en acier inoxydable, îlot, une crédence en carrelage métro, un évier 1 bac, des portes de placard blanches, parquet foncé et un sol marron.
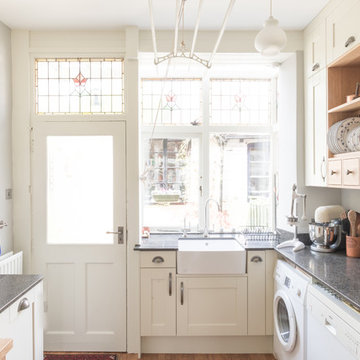
Nina Petchey, Bells and Bows Photography
Cette image montre une cuisine victorienne en U fermée et de taille moyenne avec un évier de ferme, un placard à porte shaker, des portes de placard blanches, un plan de travail en verre recyclé, une crédence blanche, une crédence en feuille de verre, un électroménager blanc, un sol en bois brun et aucun îlot.
Cette image montre une cuisine victorienne en U fermée et de taille moyenne avec un évier de ferme, un placard à porte shaker, des portes de placard blanches, un plan de travail en verre recyclé, une crédence blanche, une crédence en feuille de verre, un électroménager blanc, un sol en bois brun et aucun îlot.
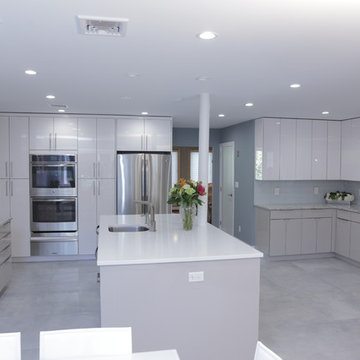
Inspiration pour une grande cuisine minimaliste en U fermée avec un évier posé, un placard à porte plane, des portes de placard blanches, un plan de travail en verre recyclé, une crédence bleue, une crédence en feuille de verre, un électroménager en acier inoxydable, sol en béton ciré et îlot.
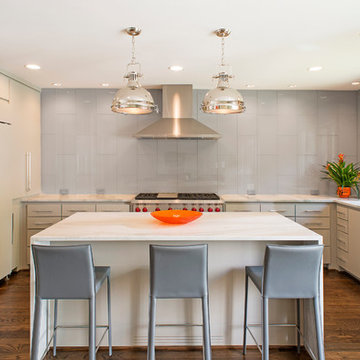
The expanded portion of this home includes the kitchen, family room and master bedroom with raised ceiling. all the existing doorways and openings were also raised and enlarged. The kitchen countertops are SeaPearl Quartzite with an Interceramic brand Interglass backsplash. Faucet by Grohe. Hardware by Haefele, Refrigerator by Subzero, Range by Wolf, Dishwasher by Bosch. Cabinet paint color Sherwin Williams
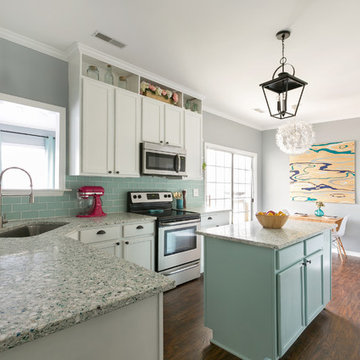
pbrickman
Aménagement d'une cuisine américaine bord de mer en U de taille moyenne avec un placard à porte shaker, un plan de travail en verre recyclé, une crédence bleue, un électroménager en acier inoxydable, îlot, un évier 1 bac, des portes de placard bleues, parquet foncé, un sol marron et une crédence en carrelage métro.
Aménagement d'une cuisine américaine bord de mer en U de taille moyenne avec un placard à porte shaker, un plan de travail en verre recyclé, une crédence bleue, un électroménager en acier inoxydable, îlot, un évier 1 bac, des portes de placard bleues, parquet foncé, un sol marron et une crédence en carrelage métro.
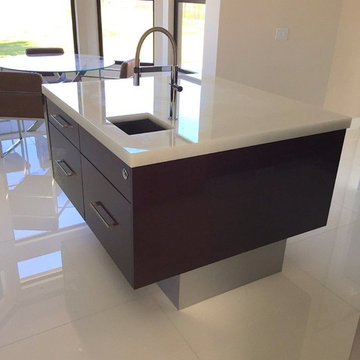
contemporary kitchen, using hand-lacquered high gloss Wengé, brushed metal, White Glass counter tops, White Lacquer, dovetail drawers, soft-close slides and hinges etched glass gallery cabinets with brushed aluminum frames
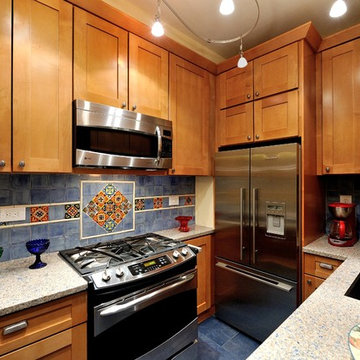
Kitchen Remodel in Upper Manhattan.
Mediterranean style back splash with recycled glass counter tops and stainless steel appliances.
KBR Design & Build
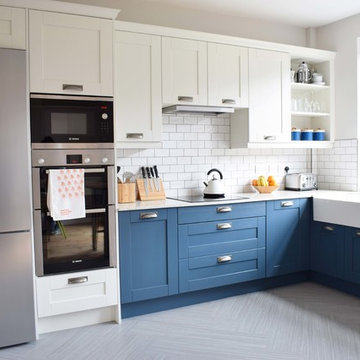
Inspiration pour une cuisine américaine design en U de taille moyenne avec un évier de ferme, un placard à porte shaker, des portes de placard bleues, un plan de travail en verre recyclé, une crédence blanche, une crédence en céramique, un sol en linoléum, une péninsule et un sol gris.
Idées déco de cuisines en U avec un plan de travail en verre recyclé
4