Idées déco de cuisines en U avec une crédence en carrelage de pierre
Trier par:Populaires du jour
61 - 80 sur 30 687 photos
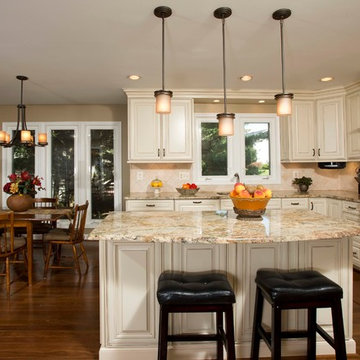
• A busy family wanted to rejuvenate their entire first floor. As their family was growing, their spaces were getting more cramped and finding comfortable, usable space was no easy task. The goal of their remodel was to create a warm and inviting kitchen and family room, great room-like space that worked with the rest of the home’s floor plan.
The focal point of the new kitchen is a large center island around which the family can gather to prepare meals. Exotic granite countertops and furniture quality light-colored cabinets provide a warm, inviting feel. Commercial-grade stainless steel appliances make this gourmet kitchen a great place to prepare large meals.
A wide plank hardwood floor continues from the kitchen to the family room and beyond, tying the spaces together. The focal point of the family room is a beautiful stone fireplace hearth surrounded by built-in bookcases. Stunning craftsmanship created this beautiful wall of cabinetry which houses the home’s entertainment system. French doors lead out to the home’s deck and also let a lot of natural light into the space.
From its beautiful, functional kitchen to its elegant, comfortable family room, this renovation achieved the homeowners’ goals. Now the entire family has a great space to gather and spend quality time.
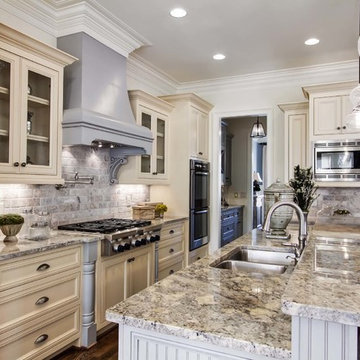
Marty Paoletta, ProMedia Tours
Cette photo montre une cuisine américaine méditerranéenne en U avec un évier encastré, un placard à porte affleurante, des portes de placard blanches, un plan de travail en granite, une crédence beige, une crédence en carrelage de pierre et un électroménager en acier inoxydable.
Cette photo montre une cuisine américaine méditerranéenne en U avec un évier encastré, un placard à porte affleurante, des portes de placard blanches, un plan de travail en granite, une crédence beige, une crédence en carrelage de pierre et un électroménager en acier inoxydable.
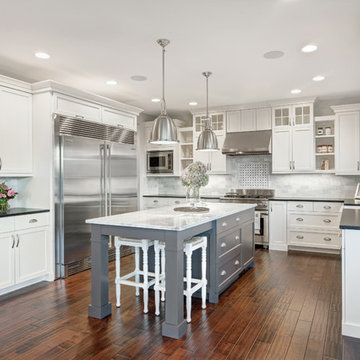
Justin Krug
Aménagement d'une cuisine grise et blanche classique en U avec un évier de ferme, un placard avec porte à panneau encastré, des portes de placard blanches, plan de travail en marbre, une crédence blanche, un électroménager en acier inoxydable et une crédence en carrelage de pierre.
Aménagement d'une cuisine grise et blanche classique en U avec un évier de ferme, un placard avec porte à panneau encastré, des portes de placard blanches, plan de travail en marbre, une crédence blanche, un électroménager en acier inoxydable et une crédence en carrelage de pierre.
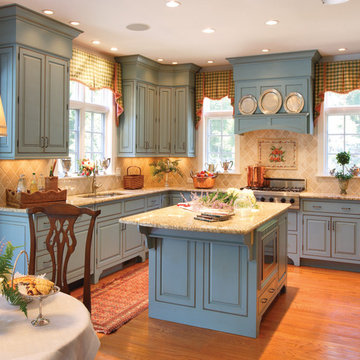
Cette photo montre une grande cuisine américaine en U avec un évier encastré, un placard avec porte à panneau surélevé, des portes de placard grises, un plan de travail en granite, une crédence marron, une crédence en carrelage de pierre, un électroménager en acier inoxydable, un sol en bois brun, îlot et un sol marron.
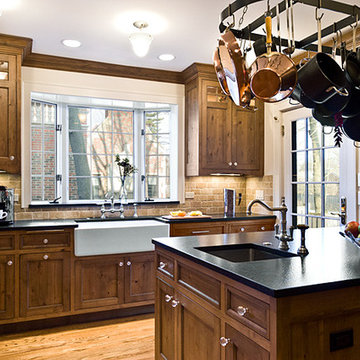
Dennis Jourdan
Aménagement d'une cuisine américaine méditerranéenne en U et bois brun de taille moyenne avec un évier de ferme, un placard à porte plane, un plan de travail en granite, une crédence marron, une crédence en carrelage de pierre, un électroménager en acier inoxydable, un sol en bois brun et îlot.
Aménagement d'une cuisine américaine méditerranéenne en U et bois brun de taille moyenne avec un évier de ferme, un placard à porte plane, un plan de travail en granite, une crédence marron, une crédence en carrelage de pierre, un électroménager en acier inoxydable, un sol en bois brun et îlot.

Atherton Family Kitchen. White cabinets. Granite Island. White Counter-tops. Calacatta Backsplash. Maximized, Concealed Storage.
Designer: RKI Interior Design.
Photographer: Dean J. Birinyi.
Winner of ASID Award.
As seen in CA Home & Design July/August 2012 Issue

This warm and inviting Tuscan inspired kitchen is located in a lovely little neighborhood in Durham, North Carolina. Here, warm cream cabinets are accented beautifully with Cambria Canterbury Quartz countertops, Jerusalem Gold limestone backsplashes, and bronze accents. The stainless steel appliances and Kohler stainless steel Simplice faucet provide a nice contrast to the dark bronze hardware, tile inserts, and light fixtures. The existing breakfast room light fixture, table, and chairs blend beautifully with the new selections in the room. New hardwood floors, finished to match the existing throughout the house, work fabulously with the warm yellow walls. The careful selection of cabinetry storage inserts and brand new pantry storage units make this kitchen a wonderfully functional space and a great place for both family meals and entertaining.
copyright 2012 marilyn peryer photography
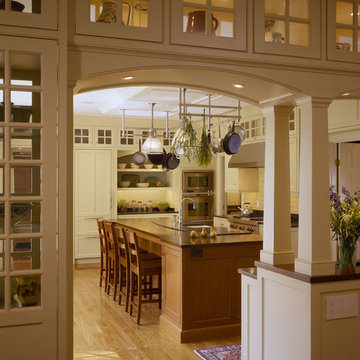
This project was a complete kitchen remodel of a 1980’s kitchen that maintained the current floor plan while redefining the relationship between the kitchen and family room. The cabinetry includes high glass cupboards to house special curios and allows for an easy, elegant transition into the contiguous family room. Surfaces such as the soap stone counter surrounding the farm sink and the wooden dining bar, were selected to accommodate the preferences of an active cook.

Aménagement d'une grande cuisine américaine contemporaine en bois clair et U avec un évier encastré, un placard à porte plane, une crédence noire, îlot, un plan de travail en surface solide, une crédence en carrelage de pierre, un électroménager noir, un sol en marbre, un sol gris et un plafond en bois.

Photography by Paige Kilgore
Inspiration pour une grande cuisine ouverte marine en U avec un évier encastré, un placard à porte shaker, des portes de placard grises, un plan de travail en quartz modifié, une crédence beige, une crédence en carrelage de pierre, un électroménager en acier inoxydable, sol en béton ciré et îlot.
Inspiration pour une grande cuisine ouverte marine en U avec un évier encastré, un placard à porte shaker, des portes de placard grises, un plan de travail en quartz modifié, une crédence beige, une crédence en carrelage de pierre, un électroménager en acier inoxydable, sol en béton ciré et îlot.
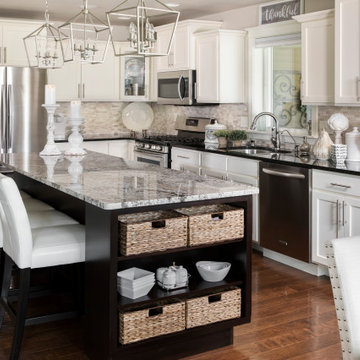
Designer: Laura Hoffman | Photographer: Sarah Utech
Exemple d'une cuisine américaine chic en U de taille moyenne avec un évier encastré, un placard avec porte à panneau encastré, des portes de placard blanches, un plan de travail en granite, une crédence blanche, une crédence en carrelage de pierre, un électroménager en acier inoxydable, parquet foncé, îlot, un sol marron et un plan de travail multicolore.
Exemple d'une cuisine américaine chic en U de taille moyenne avec un évier encastré, un placard avec porte à panneau encastré, des portes de placard blanches, un plan de travail en granite, une crédence blanche, une crédence en carrelage de pierre, un électroménager en acier inoxydable, parquet foncé, îlot, un sol marron et un plan de travail multicolore.
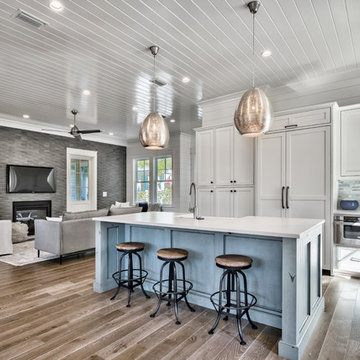
Idées déco pour une cuisine américaine bord de mer en U de taille moyenne avec un évier de ferme, un placard à porte shaker, des portes de placard blanches, un plan de travail en quartz, une crédence grise, une crédence en carrelage de pierre, un électroménager en acier inoxydable, parquet clair, îlot, un sol marron et un plan de travail blanc.
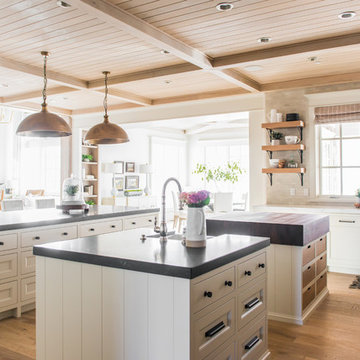
Rebecca Westover
Aménagement d'une grande cuisine ouverte classique en U avec un évier de ferme, un placard à porte shaker, des portes de placard blanches, un plan de travail en quartz modifié, une crédence beige, une crédence en carrelage de pierre, un électroménager en acier inoxydable, parquet clair, îlot, un sol beige et plan de travail noir.
Aménagement d'une grande cuisine ouverte classique en U avec un évier de ferme, un placard à porte shaker, des portes de placard blanches, un plan de travail en quartz modifié, une crédence beige, une crédence en carrelage de pierre, un électroménager en acier inoxydable, parquet clair, îlot, un sol beige et plan de travail noir.

Mediterranean Style New Construction, Shay Realtors,
Scott M Grunst - Architect -
Kitchen - We designed the custom cabinets and back splash and range hood, selected and purchased lighting and furniture.

Rob Karosis: Photographer
Idées déco pour une grande cuisine ouverte classique en U et bois brun avec un évier de ferme, un placard à porte shaker, un plan de travail en granite, une crédence grise, une crédence en carrelage de pierre, un électroménager en acier inoxydable, un sol en bois brun, îlot et un sol marron.
Idées déco pour une grande cuisine ouverte classique en U et bois brun avec un évier de ferme, un placard à porte shaker, un plan de travail en granite, une crédence grise, une crédence en carrelage de pierre, un électroménager en acier inoxydable, un sol en bois brun, îlot et un sol marron.
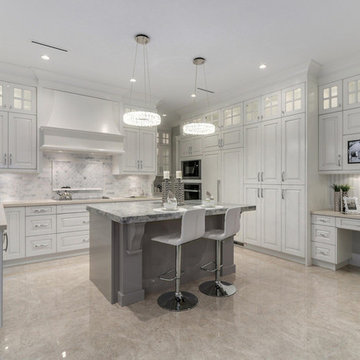
Aménagement d'une grande cuisine américaine classique en U avec un évier 2 bacs, un placard avec porte à panneau surélevé, des portes de placard blanches, un plan de travail en quartz, une crédence grise, une crédence en carrelage de pierre, un électroménager blanc, un sol en carrelage de porcelaine et îlot.
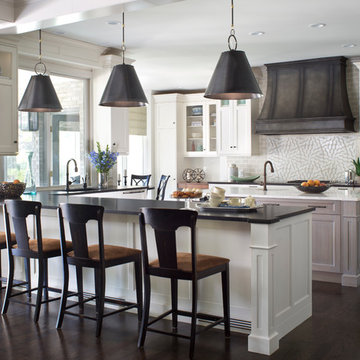
Emily Redfield; EMR Photography
Idées déco pour une grande cuisine américaine classique en U avec un placard avec porte à panneau encastré, des portes de placard blanches, un plan de travail en granite, une crédence blanche, une crédence en carrelage de pierre, parquet foncé et îlot.
Idées déco pour une grande cuisine américaine classique en U avec un placard avec porte à panneau encastré, des portes de placard blanches, un plan de travail en granite, une crédence blanche, une crédence en carrelage de pierre, parquet foncé et îlot.
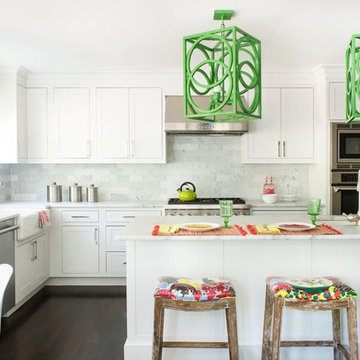
JANE BEILES
Exemple d'une cuisine chic en U fermée et de taille moyenne avec un évier de ferme, un placard à porte shaker, des portes de placard blanches, plan de travail en marbre, une crédence en carrelage de pierre, un électroménager en acier inoxydable, parquet foncé, îlot, une crédence grise et un sol marron.
Exemple d'une cuisine chic en U fermée et de taille moyenne avec un évier de ferme, un placard à porte shaker, des portes de placard blanches, plan de travail en marbre, une crédence en carrelage de pierre, un électroménager en acier inoxydable, parquet foncé, îlot, une crédence grise et un sol marron.
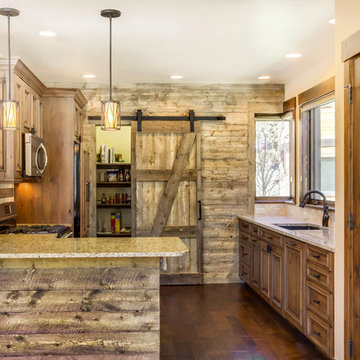
Michael Yearout
Idées déco pour une petite cuisine montagne en U et bois brun fermée avec un évier encastré, un placard avec porte à panneau encastré, un plan de travail en terrazzo, une crédence beige, une crédence en carrelage de pierre, un électroménager en acier inoxydable, un sol en bois brun et une péninsule.
Idées déco pour une petite cuisine montagne en U et bois brun fermée avec un évier encastré, un placard avec porte à panneau encastré, un plan de travail en terrazzo, une crédence beige, une crédence en carrelage de pierre, un électroménager en acier inoxydable, un sol en bois brun et une péninsule.
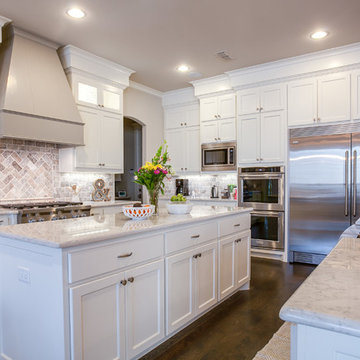
Ariana Miller with ANM Photography. www.anmphoto.com
Cette photo montre une grande cuisine ouverte nature en U avec un placard à porte shaker, des portes de placard blanches, plan de travail en marbre, une crédence grise, une crédence en carrelage de pierre, un électroménager en acier inoxydable, parquet foncé, 2 îlots et un évier de ferme.
Cette photo montre une grande cuisine ouverte nature en U avec un placard à porte shaker, des portes de placard blanches, plan de travail en marbre, une crédence grise, une crédence en carrelage de pierre, un électroménager en acier inoxydable, parquet foncé, 2 îlots et un évier de ferme.
Idées déco de cuisines en U avec une crédence en carrelage de pierre
4