Idées déco de cuisines en U avec une crédence en carrelage de pierre
Trier par :
Budget
Trier par:Populaires du jour
101 - 120 sur 30 687 photos
1 sur 3

Réalisation d'une grande cuisine américaine encastrable en U et bois vieilli avec un évier 2 bacs, un placard avec porte à panneau surélevé, un plan de travail en granite, une crédence beige, une crédence en carrelage de pierre, parquet foncé et îlot.

Downtown Washington DC Small Contemporary Condo Refresh Design by #SarahTurner4JenniferGilmer. Photography by Bob Narod. http://www.gilmerkitchens.com/

Photography courtesy of Andrea Jones
Inspiration pour une cuisine américaine traditionnelle en U de taille moyenne avec un évier encastré, un placard à porte affleurante, des portes de placard grises, un plan de travail en granite, une crédence beige, une crédence en carrelage de pierre, un électroménager en acier inoxydable, parquet foncé et une péninsule.
Inspiration pour une cuisine américaine traditionnelle en U de taille moyenne avec un évier encastré, un placard à porte affleurante, des portes de placard grises, un plan de travail en granite, une crédence beige, une crédence en carrelage de pierre, un électroménager en acier inoxydable, parquet foncé et une péninsule.

Green Hill Project
Photo Credit: Nat Rea
Réalisation d'une cuisine ouverte marine en U de taille moyenne avec un évier encastré, un placard à porte shaker, des portes de placard grises, un plan de travail en quartz modifié, une crédence blanche, une crédence en carrelage de pierre, un électroménager en acier inoxydable, parquet clair et îlot.
Réalisation d'une cuisine ouverte marine en U de taille moyenne avec un évier encastré, un placard à porte shaker, des portes de placard grises, un plan de travail en quartz modifié, une crédence blanche, une crédence en carrelage de pierre, un électroménager en acier inoxydable, parquet clair et îlot.

Armani Fine Woodworking Rustic Walnut Butcher Block Countertop. Armanifinewoodworking.com. Custom Made-to-Order. Shipped Nationwide.
Idées déco pour une cuisine contemporaine en U et bois foncé fermée et de taille moyenne avec un évier de ferme, un placard avec porte à panneau encastré, un plan de travail en bois, une crédence blanche, une crédence en carrelage de pierre, un électroménager noir, parquet clair, îlot, un sol gris et un plan de travail marron.
Idées déco pour une cuisine contemporaine en U et bois foncé fermée et de taille moyenne avec un évier de ferme, un placard avec porte à panneau encastré, un plan de travail en bois, une crédence blanche, une crédence en carrelage de pierre, un électroménager noir, parquet clair, îlot, un sol gris et un plan de travail marron.

Raimund Koch
Aménagement d'une cuisine américaine encastrable contemporaine en U de taille moyenne avec un évier intégré, un placard à porte plane, des portes de placard noires, un plan de travail en inox, une crédence blanche, une crédence en carrelage de pierre, parquet clair et îlot.
Aménagement d'une cuisine américaine encastrable contemporaine en U de taille moyenne avec un évier intégré, un placard à porte plane, des portes de placard noires, un plan de travail en inox, une crédence blanche, une crédence en carrelage de pierre, parquet clair et îlot.
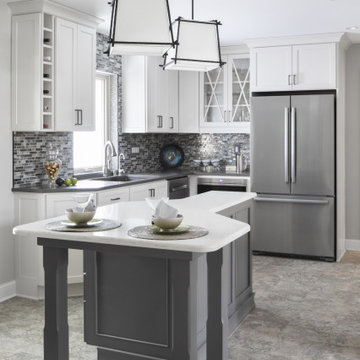
Gray Kitchen Island with white perimeter cabinets
Black accents in hardware and lighting
shades on island lighting gives it a more formal feeling.
Inspiration pour une grande cuisine américaine traditionnelle en U avec un évier encastré, un placard à porte shaker, des portes de placard blanches, un plan de travail en quartz modifié, une crédence grise, une crédence en carrelage de pierre, un électroménager en acier inoxydable, un sol en vinyl, îlot, un sol gris et un plan de travail gris.
Inspiration pour une grande cuisine américaine traditionnelle en U avec un évier encastré, un placard à porte shaker, des portes de placard blanches, un plan de travail en quartz modifié, une crédence grise, une crédence en carrelage de pierre, un électroménager en acier inoxydable, un sol en vinyl, îlot, un sol gris et un plan de travail gris.
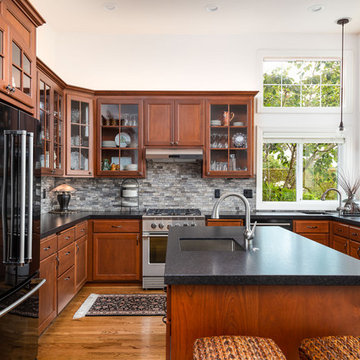
This kitchen remodel included removing an interior wall creating one large open space connected the kitchen, dining, and living room.
Idées déco pour une cuisine ouverte blanche et bois méditerranéenne en U et bois brun de taille moyenne avec un évier encastré, un placard à porte shaker, un plan de travail en granite, une crédence multicolore, une crédence en carrelage de pierre, un électroménager en acier inoxydable, un sol en bois brun, îlot, un sol marron et plan de travail noir.
Idées déco pour une cuisine ouverte blanche et bois méditerranéenne en U et bois brun de taille moyenne avec un évier encastré, un placard à porte shaker, un plan de travail en granite, une crédence multicolore, une crédence en carrelage de pierre, un électroménager en acier inoxydable, un sol en bois brun, îlot, un sol marron et plan de travail noir.

Cette image montre une petite cuisine encastrable et blanche et bois minimaliste en U fermée avec un évier posé, un placard à porte plane, des portes de placard blanches, un plan de travail en zinc, une crédence blanche, une crédence en carrelage de pierre, un sol en carrelage de porcelaine, îlot, un sol blanc, un plan de travail blanc et différents designs de plafond.
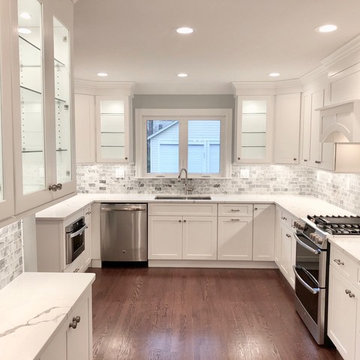
Cette photo montre une cuisine chic en U fermée et de taille moyenne avec un évier encastré, un placard à porte shaker, des portes de placard blanches, plan de travail en marbre, une crédence grise, une crédence en carrelage de pierre, un électroménager en acier inoxydable, parquet foncé, aucun îlot, un sol marron et un plan de travail blanc.
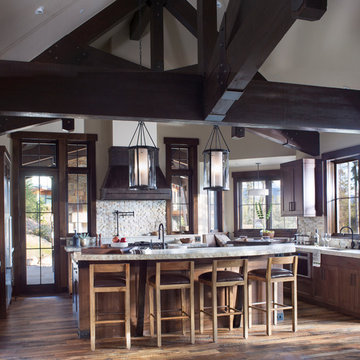
Reclaimed flooring by Reclaimed DesignWorks. Photos by Emily Minton Redfield Photography.
Aménagement d'une grande cuisine montagne en U et bois foncé fermée avec un évier encastré, un placard à porte shaker, un plan de travail en quartz, une crédence beige, une crédence en carrelage de pierre, un électroménager en acier inoxydable, parquet foncé, îlot et un sol marron.
Aménagement d'une grande cuisine montagne en U et bois foncé fermée avec un évier encastré, un placard à porte shaker, un plan de travail en quartz, une crédence beige, une crédence en carrelage de pierre, un électroménager en acier inoxydable, parquet foncé, îlot et un sol marron.
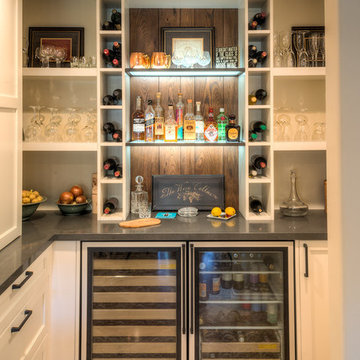
Kitchens are magical and this chef wanted a kitchen full of the finest appliances and storage accessories available to make this busy household function better. We were working with the curved wood windows but we opened up the wall between the kitchen and family room, which allowed for a expansive countertop for the family to interact with the accomplished home chef. The flooring was not changed we simply worked with the floor plan and improved the layout.
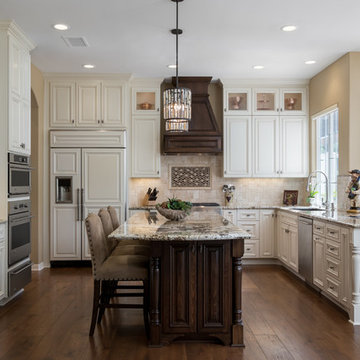
Details, details, details! This traditional kitchen remodel is full of them! Though soft and neutral, the use of dark cabinetry in unexpected places lends warmth and depth to the space. Our eyes are drawn to the custom hood and rich island cabinetry. The corners of these cabinets have a beautifully carved post detailing. The pendant lights add the perfect touch of glam, creating a sparkle when lit that highlights the hint of color in the mosaic design of the backsplash. What do you think of this design?
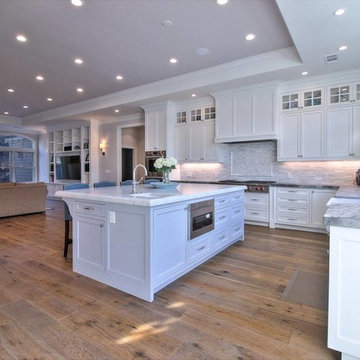
Cette image montre une grande cuisine traditionnelle en U fermée avec un évier de ferme, un placard à porte affleurante, des portes de placard blanches, un plan de travail en quartz, une crédence grise, une crédence en carrelage de pierre, un électroménager en acier inoxydable, un sol en bois brun, îlot et un sol marron.
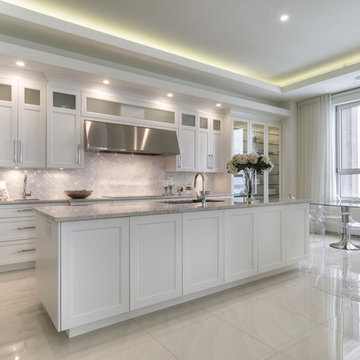
Réalisation d'une cuisine ouverte design en U de taille moyenne avec un évier encastré, un placard à porte shaker, des portes de placard blanches, plan de travail en marbre, une crédence blanche, une crédence en carrelage de pierre, un électroménager en acier inoxydable, un sol en marbre, îlot et un sol blanc.
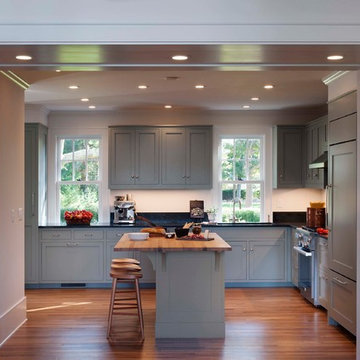
This stunning home features custom Crown Point Cabinetry in the kitchen, art studio, master bath, master closet, and study. The custom cabinetry displays maple wood desired white and gray paint colors, and a fabulous green in the master bath, Barnstead doors, and square Inset construction. Design details include appliance panels, finished ends, finished interiors, glass doors, furniture finished ends, knee brackets, valances, wainscoting, and a solid wood top!!
Photo by Crown Point Cabinetry
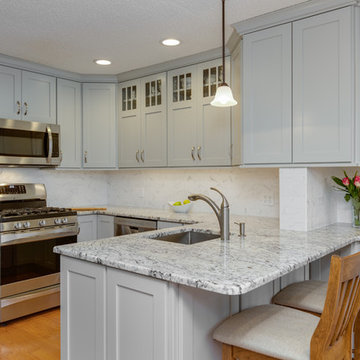
This kitchen remodel by Showplace was designed by Cathy from our Nashua showroom. These homeowners recently downsized into their new condo and are in the process of remodeling their home! This transitional kitchen remodel features a Showplace Lancaster door with a Gunsmoke finish, granite "white ice" countertops, and stainless steel appliances. Cathy also designed a bathroom vanity for this home.
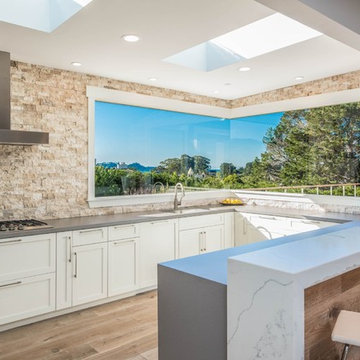
Idée de décoration pour une grande cuisine ouverte tradition en U avec un évier encastré, un placard à porte shaker, des portes de placard blanches, une crédence en carrelage de pierre, parquet clair, une crédence beige, un électroménager en acier inoxydable, îlot et un plan de travail gris.
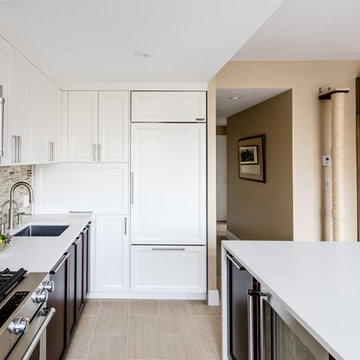
Aménagement d'une cuisine classique en U de taille moyenne avec un évier encastré, un placard à porte shaker, des portes de placard blanches, un plan de travail en quartz modifié, une crédence beige, une crédence en carrelage de pierre, un électroménager en acier inoxydable, un sol en ardoise et îlot.
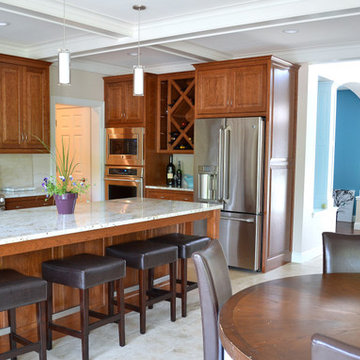
Exemple d'une grande cuisine chic en U et bois brun fermée avec un évier encastré, un placard à porte shaker, un plan de travail en granite, une crédence beige, une crédence en carrelage de pierre, un électroménager en acier inoxydable, un sol en calcaire, îlot et un sol beige.
Idées déco de cuisines en U avec une crédence en carrelage de pierre
6