Idées déco de cuisines en U avec une crédence rouge
Trier par :
Budget
Trier par:Populaires du jour
81 - 100 sur 2 206 photos
1 sur 3
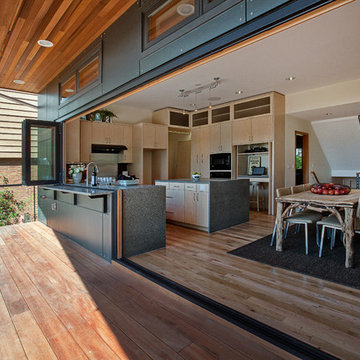
Featured on the Northwest Eco Building Guild Tour, this sustainably-built modern four bedroom home features decks on all levels, seamlessly extending the living space to the outdoors. The green roof adds visual interest, while increasing the insulating value, and help achieve the site’s storm water retention requirements. Sean Balko Photography

Inspiration pour une grande cuisine urbaine en U avec sol en stratifié, un évier de ferme, un placard à porte shaker, des portes de placard noires, une crédence rouge, une crédence en brique, un électroménager en acier inoxydable, îlot, un sol marron et un plan de travail blanc.
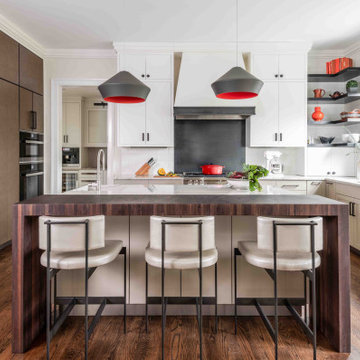
Cette photo montre une cuisine encastrable chic en U avec un évier encastré, un placard à porte shaker, des portes de placard blanches, un plan de travail en bois, une crédence rouge, un sol en bois brun, îlot, un sol marron et un plan de travail marron.
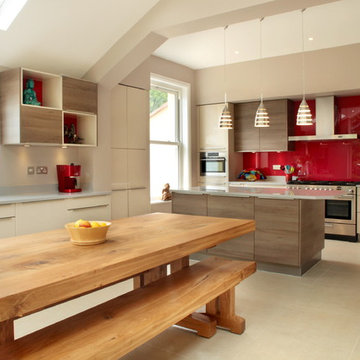
This contemporary open planned kitchen/ dining room, is very open and spacious, making it a very social-able space. The neutral tones helps to create warmth within such as large space. The choice of also having a solid wood dining table and chairs, brings a more traditional element to the design,
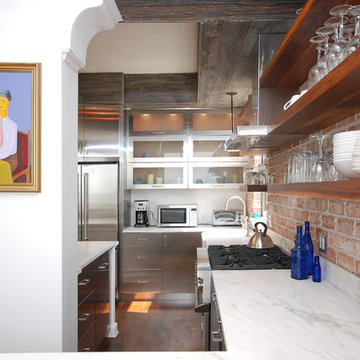
NYC apartment loft kitchen remodel with rustic wood beams contrasted with stainless steel appliances and cabinets with frosted glass. Brick back wall.
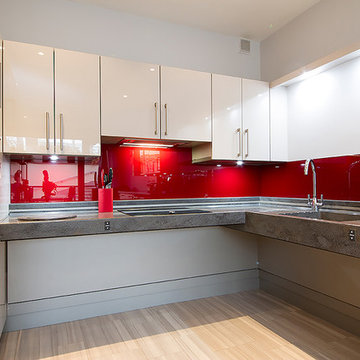
This kitchen is a fully accessible flexible kitchen designed by Adam Thomas of Design Matters. Designed for wheelchair access. The kitchen has acrylic doors and brushed steel bar handles for comfortable use with impaired grip. Two of the wall units in this kitchen come down to worktop height for access. The large l-shaped worktop is fully height adjustable and has a raised edge on all four sides to contain hot spills and reduce the risk of injury. The integrated sink is special depth to enable good wheelchair access to the sink. Note the complete absence of trailing wires and plumbing supplies under worktop height. They are contained in a space behind the modesty panel. There are safety stops on all four edges of the rise and fall units, including the bottom edge of the modesty panel, to protect feet and wheelchair footplates. Photographs by Jonathan Smithies Photography. Copyright Design Matters KBB Ltd. All rights reserved.

Detail: the ceramic countertop in concrete-effect features a lovely (and highly durable!) satin finish.
Cette photo montre une cuisine ouverte grise et blanche tendance en U de taille moyenne avec un évier posé, un placard à porte plane, des portes de placard blanches, plan de travail carrelé, une crédence rouge, un électroménager noir, un sol en bois brun, une péninsule et un plan de travail gris.
Cette photo montre une cuisine ouverte grise et blanche tendance en U de taille moyenne avec un évier posé, un placard à porte plane, des portes de placard blanches, plan de travail carrelé, une crédence rouge, un électroménager noir, un sol en bois brun, une péninsule et un plan de travail gris.
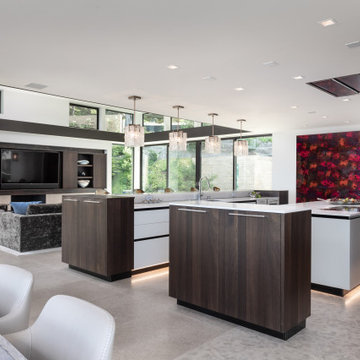
Contemporary Kitchen in Carmel Highlands by Elaine Morrison Interiors
Inspiration pour une grande cuisine ouverte design en U avec un évier encastré, un placard à porte affleurante, des portes de placard marrons, un plan de travail en quartz modifié, une crédence rouge, une crédence en carreau de ciment, un électroménager en acier inoxydable, un sol en calcaire, 2 îlots et un plan de travail blanc.
Inspiration pour une grande cuisine ouverte design en U avec un évier encastré, un placard à porte affleurante, des portes de placard marrons, un plan de travail en quartz modifié, une crédence rouge, une crédence en carreau de ciment, un électroménager en acier inoxydable, un sol en calcaire, 2 îlots et un plan de travail blanc.
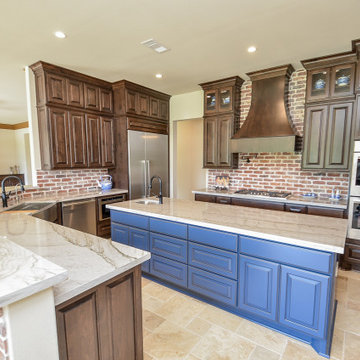
Aménagement d'une très grande cuisine ouverte en U et bois foncé avec un évier de ferme, un placard avec porte à panneau surélevé, un plan de travail en quartz modifié, une crédence rouge, une crédence en brique, un électroménager en acier inoxydable, un sol en travertin, îlot, un sol beige et un plan de travail beige.
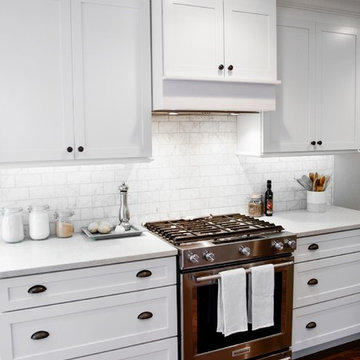
Darrel Ellis
Exemple d'une cuisine chic en U fermée et de taille moyenne avec un évier encastré, un placard à porte shaker, des portes de placard blanches, un plan de travail en quartz modifié, une crédence rouge, une crédence en marbre, un électroménager en acier inoxydable, parquet foncé, aucun îlot et un sol marron.
Exemple d'une cuisine chic en U fermée et de taille moyenne avec un évier encastré, un placard à porte shaker, des portes de placard blanches, un plan de travail en quartz modifié, une crédence rouge, une crédence en marbre, un électroménager en acier inoxydable, parquet foncé, aucun îlot et un sol marron.
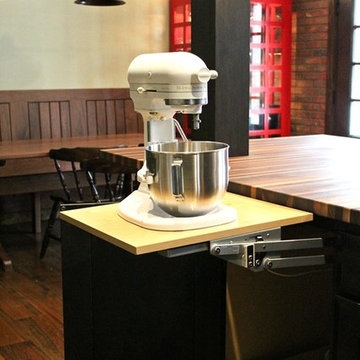
AFTER: These clients love to bake, so we made a home for their mixer in the island.
Inspiration pour une grande cuisine américaine bohème en U avec un évier 1 bac, un placard à porte shaker, des portes de placard marrons, un plan de travail en bois, une crédence rouge, une crédence en brique, un électroménager noir, un sol en bois brun, îlot et un sol marron.
Inspiration pour une grande cuisine américaine bohème en U avec un évier 1 bac, un placard à porte shaker, des portes de placard marrons, un plan de travail en bois, une crédence rouge, une crédence en brique, un électroménager noir, un sol en bois brun, îlot et un sol marron.
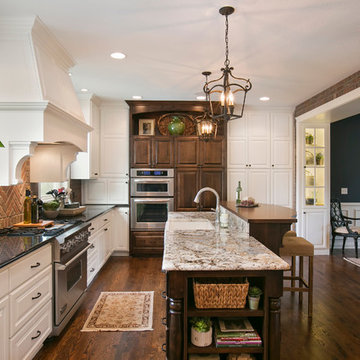
Cette photo montre une cuisine américaine chic en U de taille moyenne avec un évier de ferme, un placard avec porte à panneau surélevé, des portes de placard blanches, un plan de travail en granite, une crédence rouge, une crédence en brique, un électroménager en acier inoxydable, parquet foncé, îlot, un sol marron et un plan de travail multicolore.
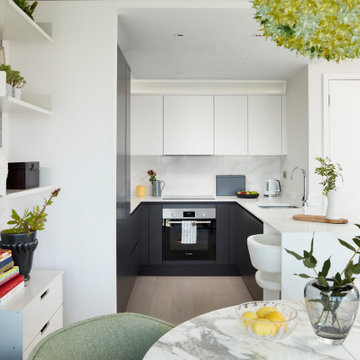
Cette photo montre une petite cuisine américaine tendance en U avec un évier posé, un placard à porte plane, des portes de placard blanches, un plan de travail en quartz, une crédence rouge, une crédence en céramique, un électroménager en acier inoxydable, parquet clair et un plan de travail blanc.
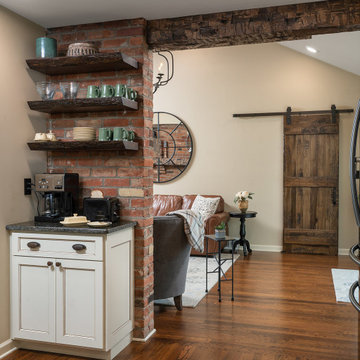
Rustic traditional farmhouse style kitchen features a custom snack - beverage station. Open shelves for storage of glassware, mugs & plates. Lower cabinet for storing snacks. Beverage fridge in adjacent island.
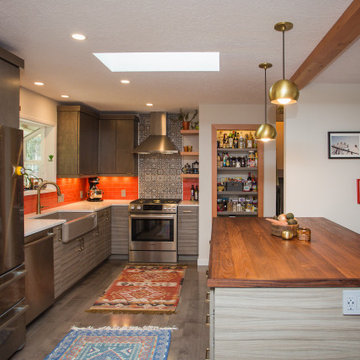
Idée de décoration pour une cuisine américaine bohème en U et bois brun de taille moyenne avec un évier de ferme, un placard à porte plane, un plan de travail en quartz modifié, une crédence rouge, une crédence en carrelage métro, un électroménager en acier inoxydable, un sol en bois brun, îlot, un sol marron et un plan de travail blanc.
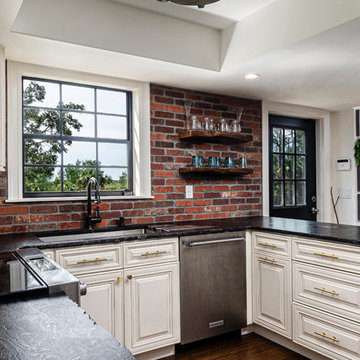
Aménagement d'une cuisine campagne en U fermée et de taille moyenne avec un évier encastré, un placard avec porte à panneau surélevé, des portes de placard blanches, un plan de travail en granite, une crédence rouge, une crédence en brique, un électroménager en acier inoxydable, parquet foncé, une péninsule, un sol marron et plan de travail noir.
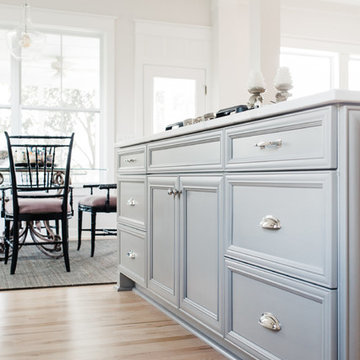
Cabinetry (Eudora, Harmony Door Style, Perimeter: Bright White Finish, Island: Willow Gray with Brush Gray Glaze)
Hardware (Berenson, Polished Nickel)
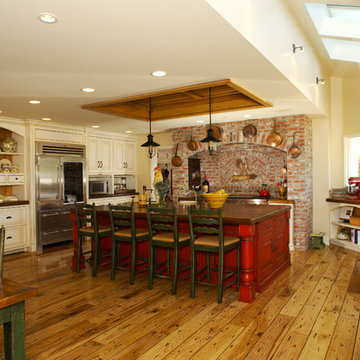
Idées déco pour une grande cuisine ouverte campagne en U avec un évier de ferme, un placard avec porte à panneau surélevé, des portes de placard blanches, un plan de travail en bois, une crédence rouge, un électroménager en acier inoxydable, parquet clair et îlot.
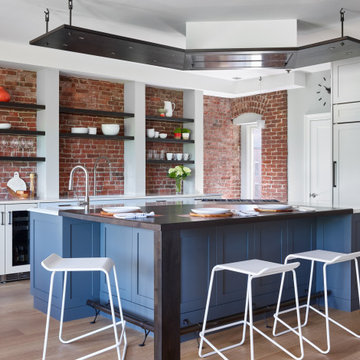
There are several unique elements to this project, one example being the columns that separate the floating kitchen shelves. The team created these columns and shelves by dealing with an existing condition (the neighbors pipes). The masonry wall that is shown on the interior of the kitchen is also the exterior of the building, so the pipes couldn’t be removed or hidden. There was electrical in that wall, as well, so the team built all of this into the design of the kitchen.

Idée de décoration pour une grande cuisine américaine urbaine en U avec un évier de ferme, un placard à porte shaker, des portes de placard noires, une crédence rouge, une crédence en brique, un électroménager en acier inoxydable, sol en stratifié, îlot, un sol marron et un plan de travail blanc.
Idées déco de cuisines en U avec une crédence rouge
5