Idées déco de cuisines en U avec une crédence rouge
Trier par :
Budget
Trier par:Populaires du jour
121 - 140 sur 2 206 photos
1 sur 3
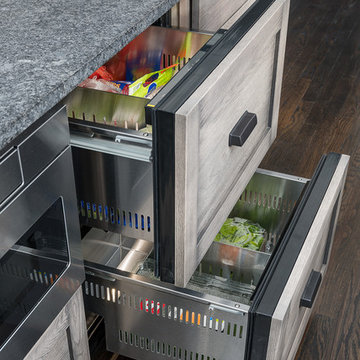
Picture Perfect House
Exemple d'une grande cuisine américaine chic en U et bois clair avec un électroménager en acier inoxydable, parquet foncé, îlot, un sol marron, un évier de ferme, un placard avec porte à panneau encastré, un plan de travail en stéatite, une crédence rouge, une crédence en brique et plan de travail noir.
Exemple d'une grande cuisine américaine chic en U et bois clair avec un électroménager en acier inoxydable, parquet foncé, îlot, un sol marron, un évier de ferme, un placard avec porte à panneau encastré, un plan de travail en stéatite, une crédence rouge, une crédence en brique et plan de travail noir.
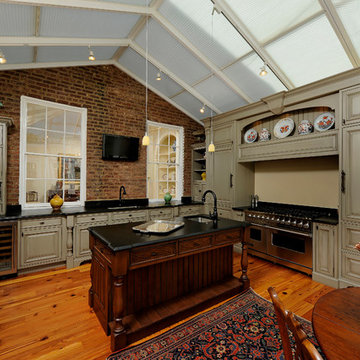
Inspiration pour une cuisine américaine traditionnelle en U de taille moyenne avec un évier encastré, un électroménager en acier inoxydable, un placard avec porte à panneau surélevé, des portes de placard beiges, un plan de travail en surface solide, une crédence rouge, une crédence en brique, un sol en bois brun, îlot et un sol marron.
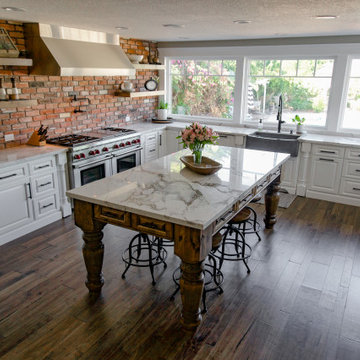
Right side kitchen shot, showing off these beautiful mesquite hardwood floors from Mannington and this amazing island which doubles as a table space for entertaining guests.
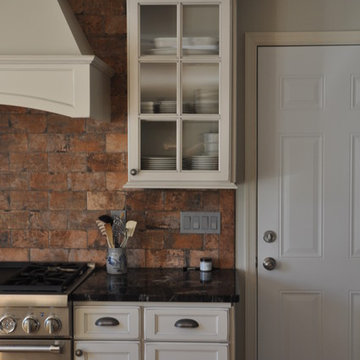
Idée de décoration pour une cuisine américaine chalet en U de taille moyenne avec un évier de ferme, un placard avec porte à panneau encastré, des portes de placard blanches, un plan de travail en granite, une crédence rouge, une crédence en carrelage de pierre, un électroménager en acier inoxydable, un sol en bois brun et îlot.
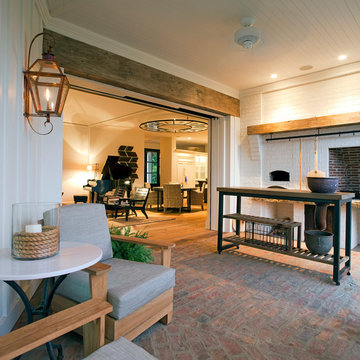
Inspiration pour une cuisine chalet en U fermée et de taille moyenne avec un plan de travail en bois, une crédence rouge, une crédence en brique, un sol en brique, îlot et un sol rouge.

This kitchen is a fully accessible flexible kitchen designed by Adam Thomas of Design Matters. Designed for wheelchair access. The kitchen has acrylic doors and brushed steel bar handles for comfortable use with impaired grip after injury or due to pain from progressive conditions. Two of the wall units in this kitchen come down to worktop height for access. The large l-shaped worktop is fully height adjustable and has a raised edge on all four sides to contain hot spills and reduce the risk of injury. The integrated sink is special depth to enable good wheelchair access to the sink. There are safety stops on all four edges of the rise and fall units, including the bottom edge of the modesty panel, to protect feet and wheelchair footplates. The pullout larder gives excellent access from a seated position. Photographs by Jonathan Smithies Photography. Copyright Design Matters KBB Ltd. All rights reserved.
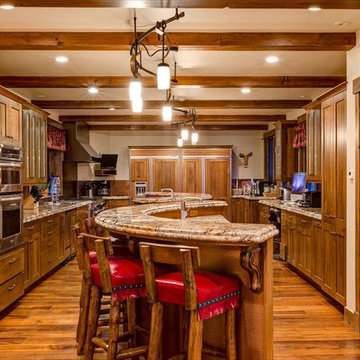
Idées déco pour une grande cuisine encastrable montagne en bois brun et U fermée avec un évier encastré, un placard à porte shaker, un plan de travail en granite, une crédence rouge, un sol en bois brun, îlot et un sol marron.
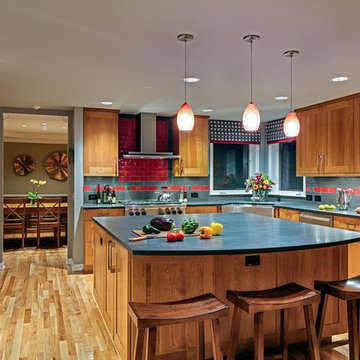
Corner sink takes advantage of natural light and views, lots of storage and improved functionality.
Exemple d'une grande cuisine ouverte tendance en U et bois brun avec un évier de ferme, un placard à porte shaker, un plan de travail en stéatite, une crédence rouge, une crédence en céramique, un électroménager en acier inoxydable, parquet clair, îlot, un sol marron et un plan de travail bleu.
Exemple d'une grande cuisine ouverte tendance en U et bois brun avec un évier de ferme, un placard à porte shaker, un plan de travail en stéatite, une crédence rouge, une crédence en céramique, un électroménager en acier inoxydable, parquet clair, îlot, un sol marron et un plan de travail bleu.
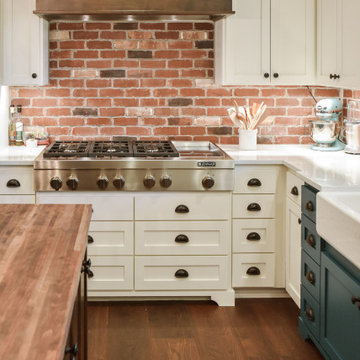
Cette image montre une cuisine rustique en U fermée et de taille moyenne avec un évier de ferme, un placard à porte shaker, des portes de placard blanches, un plan de travail en quartz modifié, une crédence rouge, une crédence en brique, un électroménager en acier inoxydable, un sol en bois brun, îlot, un sol marron et un plan de travail blanc.
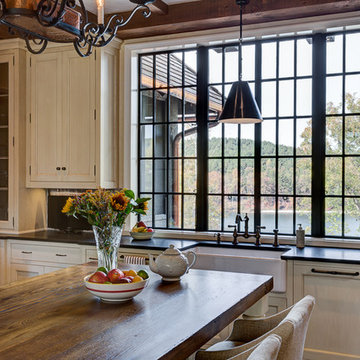
Influenced by English Cotswold and French country architecture, this eclectic European lake home showcases a predominantly stone exterior paired with a cedar shingle roof. Interior features like wide-plank oak floors, plaster walls, custom iron windows in the kitchen and great room and a custom limestone fireplace create old world charm. An open floor plan and generous use of glass allow for views from nearly every space and create a connection to the gardens and abundant outdoor living space.
Kevin Meechan / Meechan Architectural Photography
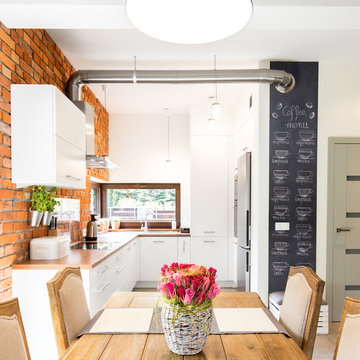
This spacious and stylish kitchen has white flat panel laminate cabinets that are complimented with a red brick backsplash, along with a gorgeous wooden wheat countertop. Matching porcelain tile has been laid down for the flooring and a very cool and unique chalk accent wall was added for kicks. The rustic dining table and dining chairs were specifically chosen to provide further contrast to this primarily very modern kitchen.
NS Designs, Pasadena, CA
http://nsdesignsonline.com
626-491-9411
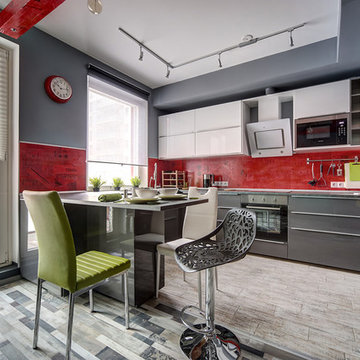
Aménagement d'une grande cuisine américaine contemporaine en U avec un évier 2 bacs, un placard à porte plane, des portes de placard grises, un plan de travail en stratifié, une crédence rouge, un sol en carrelage de céramique et une péninsule.

Felicia Evans
Aménagement d'une cuisine campagne en U de taille moyenne et fermée avec un évier encastré, des portes de placard blanches, un électroménager en acier inoxydable, un placard à porte shaker, un plan de travail en bois, une crédence rouge, une crédence en brique, parquet foncé, une péninsule et un sol marron.
Aménagement d'une cuisine campagne en U de taille moyenne et fermée avec un évier encastré, des portes de placard blanches, un électroménager en acier inoxydable, un placard à porte shaker, un plan de travail en bois, une crédence rouge, une crédence en brique, parquet foncé, une péninsule et un sol marron.
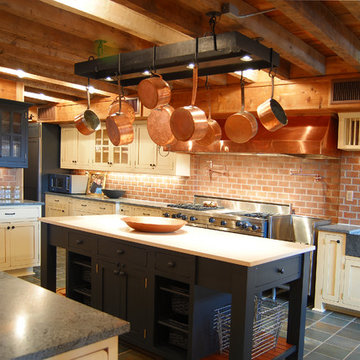
Idées déco pour une grande cuisine américaine montagne en U avec un évier de ferme, un placard à porte shaker, des portes de placard blanches, un plan de travail en surface solide, une crédence rouge, une crédence en brique, un électroménager de couleur, un sol en ardoise et îlot.
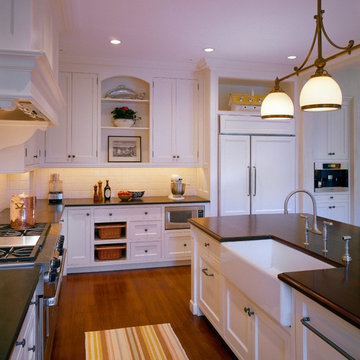
Brian Vanden Brink Photographerr
Exemple d'une grande cuisine ouverte nature en U avec un placard avec porte à panneau encastré, des portes de placard blanches, un plan de travail en granite, îlot, un évier de ferme, une crédence rouge, une crédence en céramique, un électroménager en acier inoxydable, un sol en bois brun et un sol marron.
Exemple d'une grande cuisine ouverte nature en U avec un placard avec porte à panneau encastré, des portes de placard blanches, un plan de travail en granite, îlot, un évier de ferme, une crédence rouge, une crédence en céramique, un électroménager en acier inoxydable, un sol en bois brun et un sol marron.
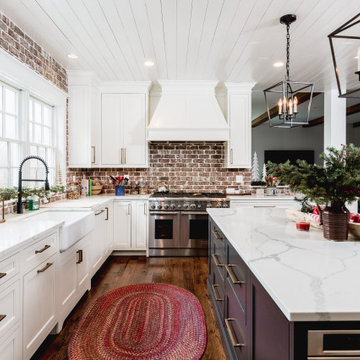
Exemple d'une grande cuisine américaine chic en U avec un évier de ferme, un placard à porte shaker, des portes de placard blanches, un plan de travail en quartz modifié, une crédence rouge, une crédence en brique, un électroménager en acier inoxydable, parquet foncé, îlot, un sol marron et un plan de travail blanc.
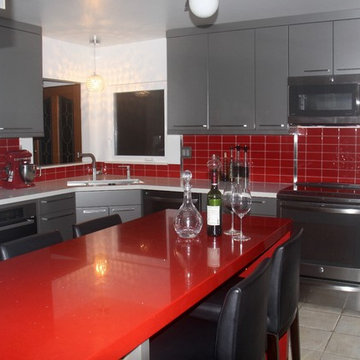
Midsize minimalist with a showstopping red quartz waterfall
peninsula,LED under cabinent lighting, red subway tile backsplash
Exemple d'une cuisine américaine moderne en U de taille moyenne avec un évier encastré, un placard à porte plane, des portes de placard grises, un plan de travail en quartz modifié, une crédence rouge, une crédence en carreau de verre, un électroménager en acier inoxydable, un sol en carrelage de céramique et une péninsule.
Exemple d'une cuisine américaine moderne en U de taille moyenne avec un évier encastré, un placard à porte plane, des portes de placard grises, un plan de travail en quartz modifié, une crédence rouge, une crédence en carreau de verre, un électroménager en acier inoxydable, un sol en carrelage de céramique et une péninsule.
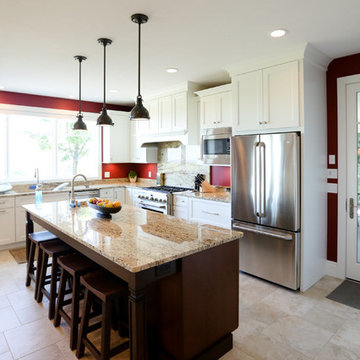
Cette image montre une grande cuisine américaine craftsman en U avec un évier encastré, un placard avec porte à panneau encastré, des portes de placard blanches, un plan de travail en granite, une crédence rouge, une crédence en bois, un électroménager en acier inoxydable, un sol en carrelage de céramique et îlot.

Réalisation d'une grande cuisine américaine encastrable design en U et bois brun avec un placard à porte plane, un plan de travail en surface solide, une crédence rouge, une crédence en feuille de verre, parquet clair, îlot, un évier 2 bacs et un sol beige.
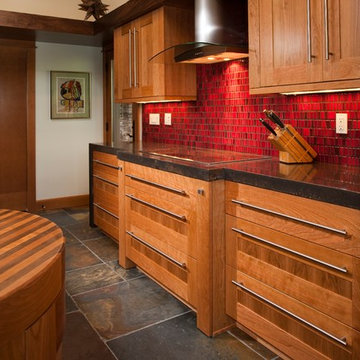
kitchen design by Alicia Interiors
Inspiration pour une grande cuisine américaine design en U et bois brun avec un évier encastré, un plan de travail en onyx, une crédence rouge, une crédence en céramique, un électroménager en acier inoxydable, un sol en carrelage de céramique et îlot.
Inspiration pour une grande cuisine américaine design en U et bois brun avec un évier encastré, un plan de travail en onyx, une crédence rouge, une crédence en céramique, un électroménager en acier inoxydable, un sol en carrelage de céramique et îlot.
Idées déco de cuisines en U avec une crédence rouge
7