Idées déco de cuisines en U et inox
Trier par :
Budget
Trier par:Populaires du jour
41 - 60 sur 817 photos
1 sur 3
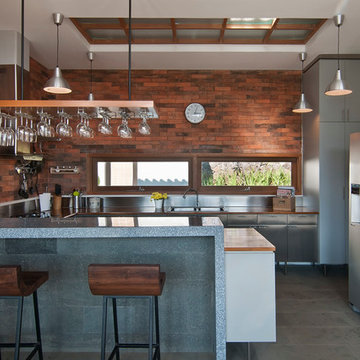
yudi dwi hartanto
Idée de décoration pour une petite cuisine urbaine en U et inox avec un évier 2 bacs, un placard à porte plane, un plan de travail en bois, un électroménager en acier inoxydable, îlot, une crédence métallisée et une crédence en dalle métallique.
Idée de décoration pour une petite cuisine urbaine en U et inox avec un évier 2 bacs, un placard à porte plane, un plan de travail en bois, un électroménager en acier inoxydable, îlot, une crédence métallisée et une crédence en dalle métallique.

Inspiration pour une cuisine américaine minimaliste en U et inox de taille moyenne avec un évier 1 bac, un placard sans porte, un plan de travail en granite, une crédence beige, une crédence en carreau de ciment, un électroménager en acier inoxydable, sol en béton ciré et aucun îlot.

Paul Craig
Inspiration pour une cuisine nordique en U et inox fermée et de taille moyenne avec un évier intégré, un placard à porte plane, un plan de travail en inox, une crédence blanche, une crédence en céramique, un électroménager en acier inoxydable, parquet peint, aucun îlot et fenêtre au-dessus de l'évier.
Inspiration pour une cuisine nordique en U et inox fermée et de taille moyenne avec un évier intégré, un placard à porte plane, un plan de travail en inox, une crédence blanche, une crédence en céramique, un électroménager en acier inoxydable, parquet peint, aucun îlot et fenêtre au-dessus de l'évier.
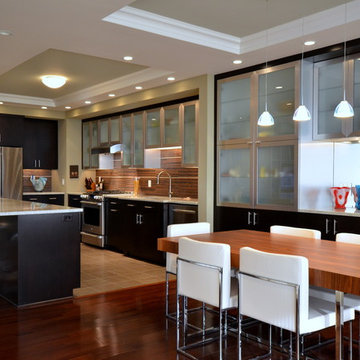
Philadelphia City Contemporary Kitchen and Entertainment Center
Inspiration pour une cuisine américaine design en U et inox avec un placard à porte vitrée, une crédence marron et un électroménager en acier inoxydable.
Inspiration pour une cuisine américaine design en U et inox avec un placard à porte vitrée, une crédence marron et un électroménager en acier inoxydable.
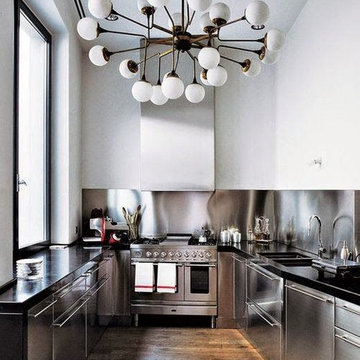
Cette photo montre une cuisine américaine industrielle en U et inox de taille moyenne avec un évier encastré, un placard à porte plane, un plan de travail en granite, une crédence métallisée, un électroménager en acier inoxydable, un sol en bois brun, un sol marron et plan de travail noir.

U-shaped industrial style kitchen with stainless steel cabinets, backsplash, and floating shelves. Restaurant grade appliances with center worktable. Heart pine wood flooring in a modern farmhouse style home on a ranch in Idaho. Photo by Tory Taglio Photography
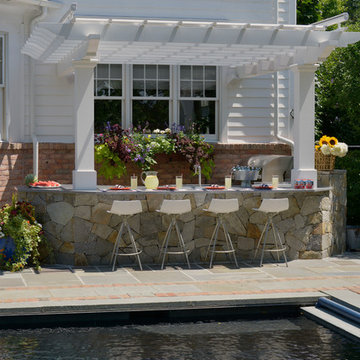
This client needed a place to entertain by the pool. They had already done their “inside” kitchen with Bilotta and so returned to design their outdoor space. All summer they spend a lot of time in their backyard entertaining guests, day and night. But before they had their fully designed outdoor space, whoever was in charge of grilling would feel isolated from everyone else. They needed one cohesive space to prep, mingle, eat and drink, alongside their pool. They did not skimp on a thing – they wanted all the bells and whistles: a big Wolf grill, plenty of weather resistant countertop space for dining (Lapitec - Grigio Cemento, by Eastern Stone), an awning (Durasol Pinnacle II by Gregory Sahagain & Sons, Inc.) that would also keep bright light out of the family room, lights, and an indoor space where they could escape the bugs if needed and even watch TV. The client was thrilled with the outcome - their complete vision for an ideal outdoor entertaining space came to life. Cabinetry is Lynx Professional Storage Line. Refrigerator drawers and sink by Lynx. Faucet is stainless by MGS Nerhas. Bilotta Designer: Randy O’Kane with Clark Neuringer Architects, posthumously. Photo Credit: Peter Krupenye

A traditional Georgian home receives an incredible transformation with an addition to expand the originally compact kitchen and create a pathway into the family room and dining area, opening the flow of the spaces that allow for fluid movement from each living space for the young family of four. Taking the lead from the client's desire to have a contemporary and edgier feel to their home's very classic facade, House of L worked with the architect's addition to the existing kitchen to design a kitchen that was incredibly functional and gorgeously dramatic, beckoning people to grab a barstool and hang out. Glossy macassar ebony wood is complimented with lacquered white cabinets for an amazing study in contrast. An oversized brushed nickel hood with polished nickel banding makes a presence on the feature wall of the kitchen. Brushed and polished nickel details are peppered in the landscape of this room, including the cabinets in the second island, a storage cabinet and automated hopper doors by Hafele on the refrigeration wall and all of the cabinet hardware, supplied and custom sized by Rajack. White quartz countertops by Hanstone in the Bianco Canvas colorway float on all the perimeter cabinets and the secondary island and creates a floating frame for the Palomino Quartzite that is a highlight in the kitchen and lends an organic feel to the clean lines of the millwork. The backsplash area behind the rangetop is a brick patterned mosaic blend of stone and glass, while surrounding walls have a layered sandstone tile that lend an incredible texture to the room. The light fixture hanging above the second island is by Wells Long and features faceted metal polygons with an amber gold interior. Woven linen drapes at window winks at the warmer tones in the room with a lustrous sheen that catches the natural light filtering in. The rift and sawn cut white oak floors are 8" planks that were fitted and finished on site to match the existing floor in the family and dining rooms. The clients were very clear on the appliances they needed the kitchen to accommodate. In addition to the vast expanses of wall space that were gained with the kitchen addition the larger footprint allowed for two sizeable islands and a host of cooking amenities, including a 48" rangetop, two double ovens, a warming drawer, and a built-in coffee maker by Miele and a 36" Refrigerator and Freezer and a beverage drawer by Subzero. A fabulous stainless steel Kallista sink by Mick De Giulio's series for the company is fitted in the first island which serves as a prep area, flanked by an Asko dishwasher to the right. A Dorenbracht faucet is a strong compliment to the scale of the sink. A smaller Kallista stainless sink is centered in the second island which has a secondary burner by Miele for overflow cooking.
Jason Miller, Pixelate
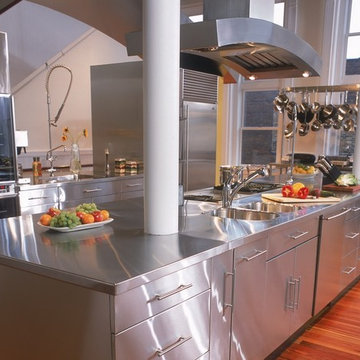
Brushed Stainless Steel Countertop with Integral Stainless Steel Sink.
Stainless Steel Hood.
Aménagement d'une très grande cuisine américaine industrielle en U et inox avec un évier intégré, un placard à porte plane, un plan de travail en inox, un électroménager en acier inoxydable, un sol en bois brun et îlot.
Aménagement d'une très grande cuisine américaine industrielle en U et inox avec un évier intégré, un placard à porte plane, un plan de travail en inox, un électroménager en acier inoxydable, un sol en bois brun et îlot.
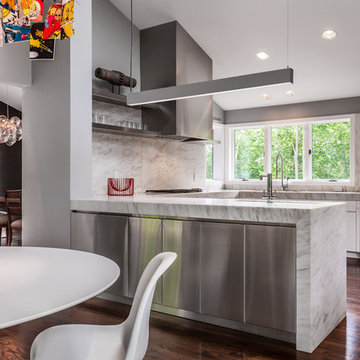
Paul Crosby
Idées déco pour une cuisine américaine encastrable contemporaine en U et inox avec un placard à porte plane, une crédence blanche et une crédence en marbre.
Idées déco pour une cuisine américaine encastrable contemporaine en U et inox avec un placard à porte plane, une crédence blanche et une crédence en marbre.
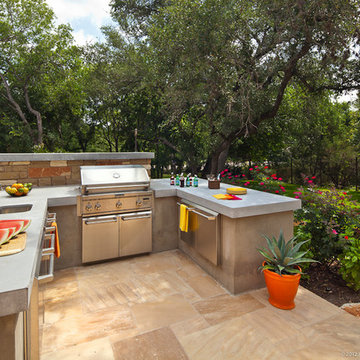
Design by Mark Lind
Project Management by Jon Strain
Photo by Patrick Wong
Idées déco pour une cuisine contemporaine en U et inox avec un évier encastré, un placard à porte plane, un plan de travail en béton, un électroménager en acier inoxydable et aucun îlot.
Idées déco pour une cuisine contemporaine en U et inox avec un évier encastré, un placard à porte plane, un plan de travail en béton, un électroménager en acier inoxydable et aucun îlot.
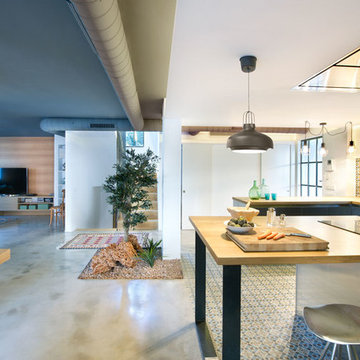
Photo credits: Vicugo Foto www.vicugo.com
Cette photo montre une grande cuisine américaine industrielle en U et inox avec un placard à porte plane, un plan de travail en bois, une crédence multicolore, une crédence en céramique, un électroménager en acier inoxydable et îlot.
Cette photo montre une grande cuisine américaine industrielle en U et inox avec un placard à porte plane, un plan de travail en bois, une crédence multicolore, une crédence en céramique, un électroménager en acier inoxydable et îlot.
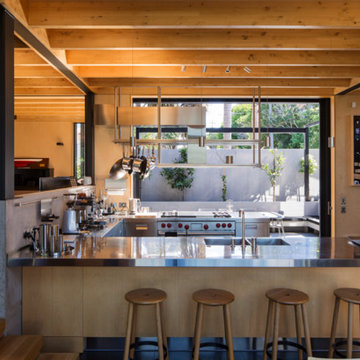
Patrick Reynolds
Idée de décoration pour une grande cuisine américaine design en U et inox avec un évier intégré, un placard à porte plane, un plan de travail en inox, un électroménager en acier inoxydable, un sol en ardoise et 2 îlots.
Idée de décoration pour une grande cuisine américaine design en U et inox avec un évier intégré, un placard à porte plane, un plan de travail en inox, un électroménager en acier inoxydable, un sol en ardoise et 2 îlots.
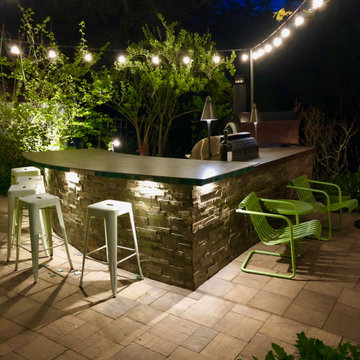
For years I planned on installing and Outdoor Kitchen and Entertainment Space in our Backyard. With a Kitchen command Center, Large fire-it and Plant collection Plantings. Outdoor Barbecue Command Center Ready to cook!
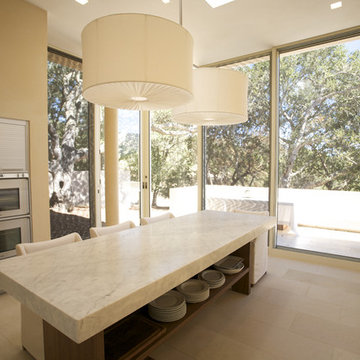
The kitchen opens out onto an exterior balcony.
Aménagement d'une cuisine américaine contemporaine en U et inox avec un électroménager en acier inoxydable, un évier encastré, un placard à porte plane, plan de travail en marbre, une crédence blanche, une crédence en carreau de verre et un sol en carrelage de céramique.
Aménagement d'une cuisine américaine contemporaine en U et inox avec un électroménager en acier inoxydable, un évier encastré, un placard à porte plane, plan de travail en marbre, une crédence blanche, une crédence en carreau de verre et un sol en carrelage de céramique.
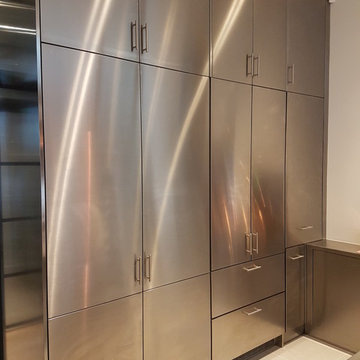
Inspiration pour une cuisine design en U et inox fermée avec un évier intégré, un placard à porte plane, un plan de travail en inox et îlot.
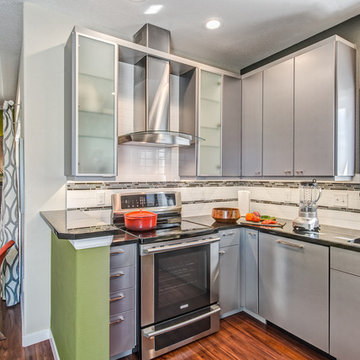
Budget-friendly contemporary condo remodel with lively color block design motif is inspired by the homeowners modern art collection. Pet-friendly Fruitwood vinyl plank flooring flows from the kitchen throughout the public spaces and into the bath as a unifying element. Brushed aluminum thermofoil cabinetry provides a soft neutral in contrast to the highly-figured wood pattern in the flooring.
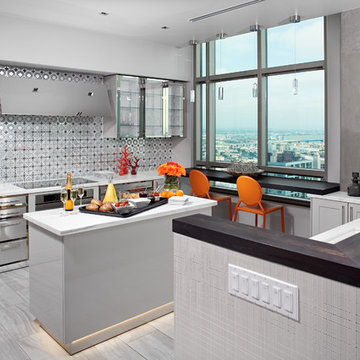
Andy McRory Photography
Aménagement d'une petite arrière-cuisine moderne en U et inox avec un évier encastré, un placard à porte vitrée, plan de travail en marbre, une crédence métallisée, une crédence en feuille de verre, un électroménager en acier inoxydable, un sol en carrelage de céramique et îlot.
Aménagement d'une petite arrière-cuisine moderne en U et inox avec un évier encastré, un placard à porte vitrée, plan de travail en marbre, une crédence métallisée, une crédence en feuille de verre, un électroménager en acier inoxydable, un sol en carrelage de céramique et îlot.
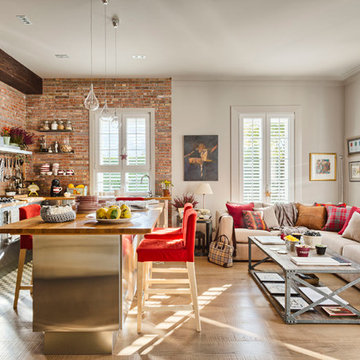
Fotografía: masfotogenica fotografia
Interiorismo: masfotogenica interiorismo
Idées déco pour une grande cuisine ouverte éclectique en U et inox avec un placard à porte plane, un plan de travail en bois, un électroménager en acier inoxydable, un sol en bois brun et îlot.
Idées déco pour une grande cuisine ouverte éclectique en U et inox avec un placard à porte plane, un plan de travail en bois, un électroménager en acier inoxydable, un sol en bois brun et îlot.

Completely gutted from floor to ceiling, a vintage Park Avenue apartment gains modern attitude thanks to its newly-opened floor plan and sleek furnishings – all designed to showcase an exemplary collection of contemporary art.
Photos by Peter Margonelli
Idées déco de cuisines en U et inox
3