Idées déco de cuisines en U
Trier par :
Budget
Trier par:Populaires du jour
81 - 100 sur 35 502 photos
1 sur 3
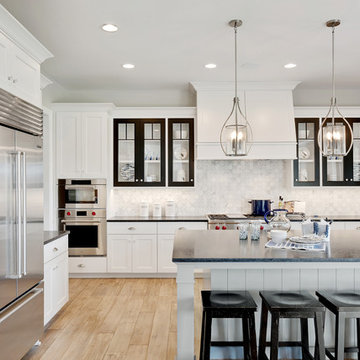
Meal prep is a pleasure in this open kitchen featuring a large island with seating on two sides. There is a double oven, microwave and large refrigerator with double doors.
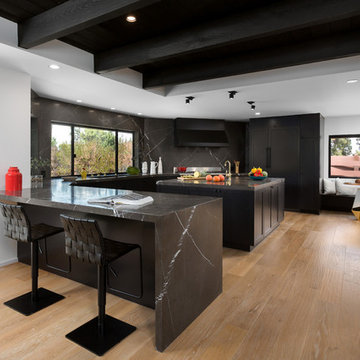
Kitchen with breakfast nook. Photo by Clark Dugger
Aménagement d'une cuisine ouverte encastrable contemporaine en U avec un placard à porte shaker, des portes de placard noires, une crédence noire, îlot, un évier 2 bacs, plan de travail en marbre, une crédence en marbre, parquet clair et un sol beige.
Aménagement d'une cuisine ouverte encastrable contemporaine en U avec un placard à porte shaker, des portes de placard noires, une crédence noire, îlot, un évier 2 bacs, plan de travail en marbre, une crédence en marbre, parquet clair et un sol beige.

Wing Wong/Memories TTL
Cette photo montre une cuisine américaine encastrable chic en U de taille moyenne avec un évier de ferme, un placard avec porte à panneau encastré, des portes de placard blanches, plan de travail en marbre, une crédence blanche, une crédence en brique, un sol en ardoise, une péninsule et un sol gris.
Cette photo montre une cuisine américaine encastrable chic en U de taille moyenne avec un évier de ferme, un placard avec porte à panneau encastré, des portes de placard blanches, plan de travail en marbre, une crédence blanche, une crédence en brique, un sol en ardoise, une péninsule et un sol gris.

Idée de décoration pour une grande cuisine américaine tradition en U avec îlot, un évier de ferme, plan de travail en marbre, une crédence en brique, un électroménager en acier inoxydable, parquet clair, un placard à porte affleurante, des portes de placard noires, une crédence multicolore et un sol beige.

This recent remodel was a full gut down to the stubs and sub floors. The biggest challenge in the space was creating a single room from 2 separate areas. The original galley kitchen and a 1980’s add-on breakfast room. The breakfast room was cold and had old mechanicals emphasizing the need for a continuous space. The existing kitchen area was small, cramped and did not fit the lifestyle of the homeowners.
The homeowners wanted a hidden pantry for large and seasonal items as well as for food storage. I planned for a portion of the garage to be transformed to a full size, walk-in, hidden pantry that catered to the needs of the family.
Three of the most important design features include the hidden pantry, “other room” storage such as the mudroom seat and window bench, as well as the eat-in counter. Other notable design elements include glass cabinets, under-cabinet lighting, a message center and built-in under the counter appliances.
The coffee system is plumbed allowing for immediate hot coffee and specialty drinks at the touch of a button.
Dimensions: 27’X12’
Cabinetry: KEMPER
Flooring: MAPLE HARDWOOD with Radiant floor heat.
Countertops/Vanity Tops: Quartzite/MARBLE (Donna Sandra)
Sinks: BLANCO
Faucets: DELTA with Touch2o-technology.
Dishwasher: MIELE
Cooktop/Range: WOLF
Lighting: FEISS
Refrigerator: SUB-ZERO
Oven: WOLF
Plumbing Supplies: DELTA POT FILLER
Hardware: ATLAS
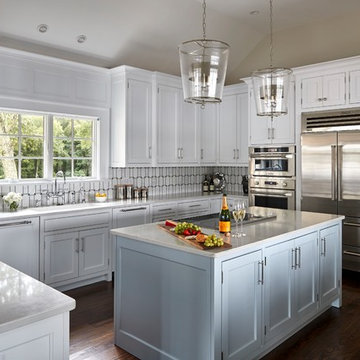
Robert Benson
Aménagement d'une cuisine bord de mer en U fermée et de taille moyenne avec un évier encastré, un placard à porte affleurante, des portes de placard blanches, une crédence grise, une crédence en marbre, un électroménager en acier inoxydable, un sol en bois brun, îlot, un plan de travail en granite et un sol marron.
Aménagement d'une cuisine bord de mer en U fermée et de taille moyenne avec un évier encastré, un placard à porte affleurante, des portes de placard blanches, une crédence grise, une crédence en marbre, un électroménager en acier inoxydable, un sol en bois brun, îlot, un plan de travail en granite et un sol marron.
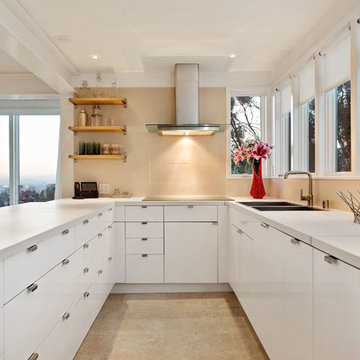
Inspiration pour une grande cuisine design en U avec un évier 2 bacs, un placard à porte plane, des portes de placard blanches, une crédence beige, une péninsule, un plan de travail en surface solide, une crédence en carreau de porcelaine, un électroménager en acier inoxydable et un sol beige.

Design showroom Kitchen for Gabriel Builders featuring a limestone hood, mosaic tile backsplash, pewter island, wolf appliances, exposed fir beams, limestone floors, and pot filler. Rear pantry hosts a wine cooler and ice machine and storage for parties or set up space for caterers
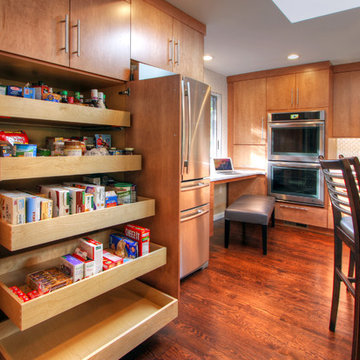
On the refrigerator end of the U-shaped kitchen, next to the bench-seated work area is even more Showplace cabinetry This is the pantry with easy-glide, pull-out tray drawers of varying sizes, with room to grow!
Jenn Air appliances.
Zephyr vent hood from the Luce Wall Collection.
Photo by Toby Weiss for Mosby Building Arts
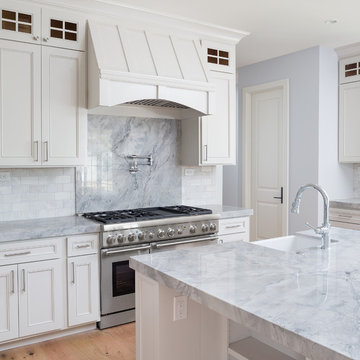
Leland Gephardt
Cette image montre une grande cuisine ouverte traditionnelle en U avec un évier de ferme, un placard à porte shaker, des portes de placard blanches, un plan de travail en quartz, une crédence grise, une crédence en carrelage de pierre, un électroménager en acier inoxydable, parquet clair et îlot.
Cette image montre une grande cuisine ouverte traditionnelle en U avec un évier de ferme, un placard à porte shaker, des portes de placard blanches, un plan de travail en quartz, une crédence grise, une crédence en carrelage de pierre, un électroménager en acier inoxydable, parquet clair et îlot.

Blane Balduf
Aménagement d'une grande arrière-cuisine classique en U avec des portes de placard blanches, un placard sans porte et parquet foncé.
Aménagement d'une grande arrière-cuisine classique en U avec des portes de placard blanches, un placard sans porte et parquet foncé.
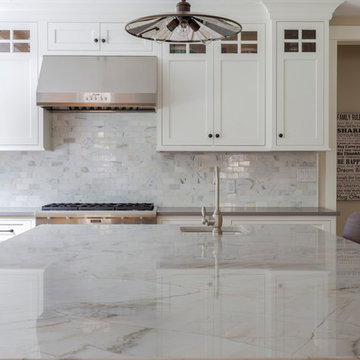
Lauren Hallion Photography
Réalisation d'une grande cuisine ouverte champêtre en U avec un placard à porte shaker, des portes de placard blanches, plan de travail en marbre, une crédence blanche, une crédence en marbre, un électroménager en acier inoxydable, îlot et un plan de travail blanc.
Réalisation d'une grande cuisine ouverte champêtre en U avec un placard à porte shaker, des portes de placard blanches, plan de travail en marbre, une crédence blanche, une crédence en marbre, un électroménager en acier inoxydable, îlot et un plan de travail blanc.

Laurie Perez
Exemple d'une grande cuisine ouverte encastrable chic en U avec un évier encastré, un placard à porte shaker, des portes de placard blanches, un plan de travail en quartz modifié, une crédence métallisée, îlot, une crédence miroir et parquet foncé.
Exemple d'une grande cuisine ouverte encastrable chic en U avec un évier encastré, un placard à porte shaker, des portes de placard blanches, un plan de travail en quartz modifié, une crédence métallisée, îlot, une crédence miroir et parquet foncé.
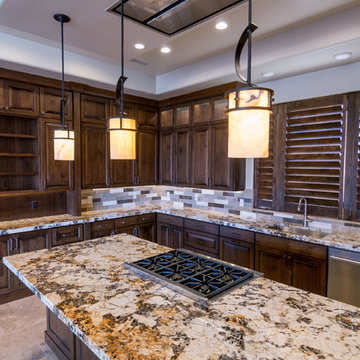
Réalisation d'une grande cuisine ouverte sud-ouest américain en U et bois foncé avec un évier encastré, un placard avec porte à panneau surélevé, un plan de travail en granite, une crédence multicolore, une crédence en céramique, un électroménager en acier inoxydable, un sol en carrelage de céramique et îlot.
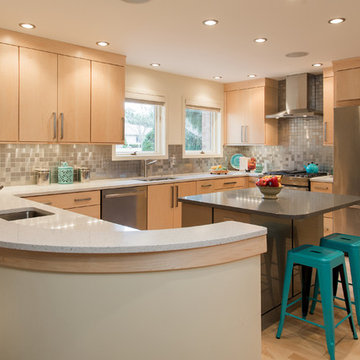
Jim Schuon Photography
Exemple d'une grande cuisine américaine chic en U et bois clair avec un évier encastré, un placard à porte plane, un plan de travail en quartz, une crédence métallisée, une crédence en dalle métallique, un électroménager en acier inoxydable, parquet clair et îlot.
Exemple d'une grande cuisine américaine chic en U et bois clair avec un évier encastré, un placard à porte plane, un plan de travail en quartz, une crédence métallisée, une crédence en dalle métallique, un électroménager en acier inoxydable, parquet clair et îlot.
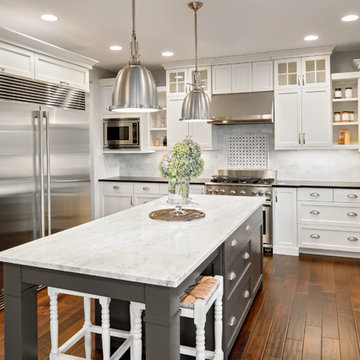
Shaker doors give this kitchen an amazing finish, with the combination of marble and dark Caesar stone tops it gives a dramatic wow factor.
Aménagement d'une grande cuisine ouverte classique en U avec un évier de ferme, un placard à porte shaker, des portes de placard blanches, plan de travail en marbre, une crédence blanche, une crédence en carreau de porcelaine, un électroménager en acier inoxydable, un sol en bois brun et îlot.
Aménagement d'une grande cuisine ouverte classique en U avec un évier de ferme, un placard à porte shaker, des portes de placard blanches, plan de travail en marbre, une crédence blanche, une crédence en carreau de porcelaine, un électroménager en acier inoxydable, un sol en bois brun et îlot.
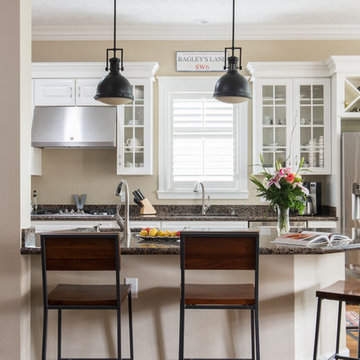
This family has many beautiful and unique Items we integrated in the home design. The pieces from their international travels included furnishings, original artwork, a hand carved wall hanging and wooden elephant, silk, oriental and animal rugs. We created new spaces for their lifestyle with pieces for seating area and a work area. We added some new light fixtures and reupholstered the dining room chairs. Our custom workroom constructed our design for bedding and draperies for the Master Bedroom which was painted a lighter wall color. We reworked the children's rooms with collections they love. The family room got a refresh with new chairs, lights, and a fun print on the pillows. The home is enjoyed by all. Photography: Michael Hunter
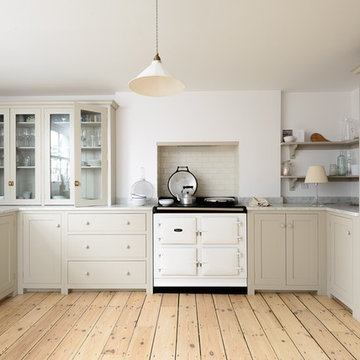
deVOL Kitchens
Aménagement d'une cuisine ouverte campagne en U de taille moyenne avec un évier de ferme, un placard à porte shaker, des portes de placard grises, plan de travail en marbre, une crédence blanche, une crédence en carrelage métro, un électroménager blanc, parquet clair et îlot.
Aménagement d'une cuisine ouverte campagne en U de taille moyenne avec un évier de ferme, un placard à porte shaker, des portes de placard grises, plan de travail en marbre, une crédence blanche, une crédence en carrelage métro, un électroménager blanc, parquet clair et îlot.
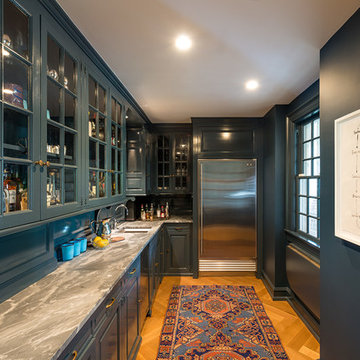
Photographer, Morgan Sheff
Réalisation d'une grande cuisine américaine encastrable tradition en U avec un évier encastré, un placard avec porte à panneau surélevé, des portes de placard bleues, plan de travail en marbre, une crédence blanche, une crédence en carrelage de pierre, parquet clair et îlot.
Réalisation d'une grande cuisine américaine encastrable tradition en U avec un évier encastré, un placard avec porte à panneau surélevé, des portes de placard bleues, plan de travail en marbre, une crédence blanche, une crédence en carrelage de pierre, parquet clair et îlot.

With white cabinets and white granite countertops, this remodeled open concept kitchen feels a little bit bigger and a little bit brighter.
Cette image montre une cuisine américaine traditionnelle en U de taille moyenne avec un évier encastré, un placard avec porte à panneau encastré, des portes de placard blanches, un plan de travail en granite, une crédence beige, une crédence en carrelage métro, un électroménager en acier inoxydable, parquet clair et îlot.
Cette image montre une cuisine américaine traditionnelle en U de taille moyenne avec un évier encastré, un placard avec porte à panneau encastré, des portes de placard blanches, un plan de travail en granite, une crédence beige, une crédence en carrelage métro, un électroménager en acier inoxydable, parquet clair et îlot.
Idées déco de cuisines en U
5