Idées déco de cuisines en U
Trier par :
Budget
Trier par:Populaires du jour
161 - 180 sur 35 503 photos
1 sur 3

Cette image montre une cuisine américaine traditionnelle en U de taille moyenne avec un évier de ferme, des portes de placard blanches, îlot, un sol beige, un placard à porte affleurante, plan de travail en marbre, une crédence beige, une crédence en terre cuite, un électroménager blanc, un sol en calcaire et un plan de travail blanc.
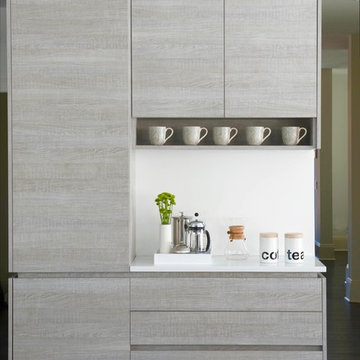
JANE BEILES
Exemple d'une très grande cuisine ouverte moderne en U avec un placard à porte plane, des portes de placard beiges, un plan de travail en quartz modifié, une crédence blanche, une crédence en céramique, un sol en bois brun, un sol gris, un électroménager en acier inoxydable et îlot.
Exemple d'une très grande cuisine ouverte moderne en U avec un placard à porte plane, des portes de placard beiges, un plan de travail en quartz modifié, une crédence blanche, une crédence en céramique, un sol en bois brun, un sol gris, un électroménager en acier inoxydable et îlot.
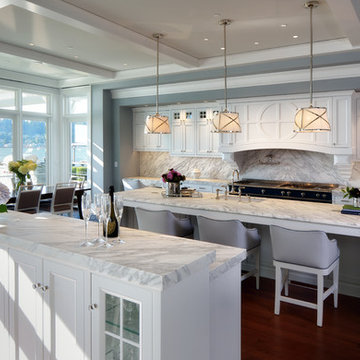
Mike Jensen Photography
Cette image montre une très grande cuisine ouverte traditionnelle en U avec un évier encastré, un placard avec porte à panneau encastré, des portes de placard blanches, parquet foncé, 2 îlots, plan de travail en marbre, une crédence en marbre, une crédence grise, un électroménager en acier inoxydable et un sol marron.
Cette image montre une très grande cuisine ouverte traditionnelle en U avec un évier encastré, un placard avec porte à panneau encastré, des portes de placard blanches, parquet foncé, 2 îlots, plan de travail en marbre, une crédence en marbre, une crédence grise, un électroménager en acier inoxydable et un sol marron.

Nestled in its own private and gated 10 acre hidden canyon this spectacular home offers serenity and tranquility with million dollar views of the valley beyond. Walls of glass bring the beautiful desert surroundings into every room of this 7500 SF luxurious retreat. Thompson photographic
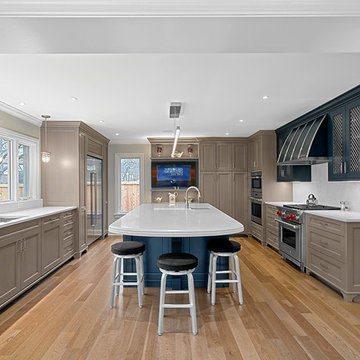
Kitchen remodel with blue & gray cabinetry, wire mesh cabinets, large kitchen window and island with curvilinear counter top.
Norman Sizemore-photographer
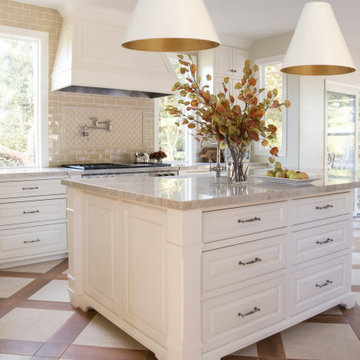
Becky High Photography
Idées déco pour une grande cuisine américaine classique en U avec un évier de ferme, un placard à porte affleurante, des portes de placard blanches, un plan de travail en quartz, une crédence beige, une crédence en carreau de porcelaine, un électroménager en acier inoxydable, un sol en marbre et îlot.
Idées déco pour une grande cuisine américaine classique en U avec un évier de ferme, un placard à porte affleurante, des portes de placard blanches, un plan de travail en quartz, une crédence beige, une crédence en carreau de porcelaine, un électroménager en acier inoxydable, un sol en marbre et îlot.
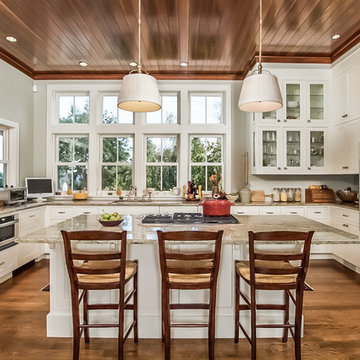
Main | Aerial View
© Lila Delman Real Estate International
Exemple d'une très grande cuisine chic en U avec un placard à porte shaker, des portes de placard blanches, un électroménager en acier inoxydable et îlot.
Exemple d'une très grande cuisine chic en U avec un placard à porte shaker, des portes de placard blanches, un électroménager en acier inoxydable et îlot.
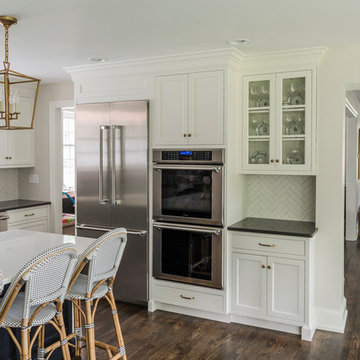
Inspiration pour une grande arrière-cuisine traditionnelle en U avec un évier de ferme, un placard à porte shaker, des portes de placard blanches, un plan de travail en quartz modifié, une crédence blanche, une crédence en céramique, un électroménager en acier inoxydable, parquet foncé, îlot et un sol marron.
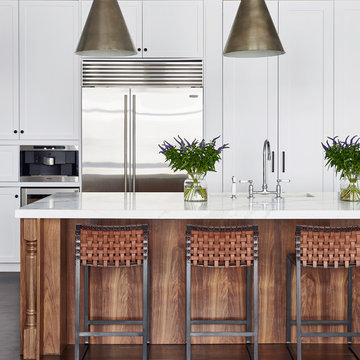
Interior Design, Interior Architecture, Custom Millwork & Furniture Design, AV Design & Art Curation by Chango & Co.
Photography by Jacob Snavely
Featured in Architectural Digest: "A Modern New York Apartment Awash in Neutral Hues"
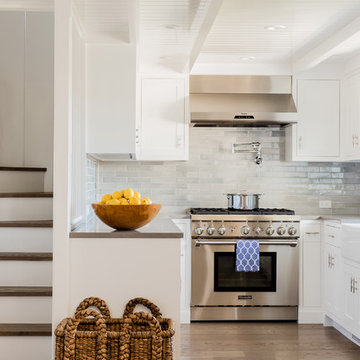
Michael Lee
Idée de décoration pour une cuisine américaine marine en U de taille moyenne avec un évier de ferme, un placard avec porte à panneau encastré, des portes de placard blanches, un plan de travail en surface solide, une crédence grise, une crédence en carreau de verre, un électroménager en acier inoxydable et parquet clair.
Idée de décoration pour une cuisine américaine marine en U de taille moyenne avec un évier de ferme, un placard avec porte à panneau encastré, des portes de placard blanches, un plan de travail en surface solide, une crédence grise, une crédence en carreau de verre, un électroménager en acier inoxydable et parquet clair.

Old World European, Country Cottage. Three separate cottages make up this secluded village over looking a private lake in an old German, English, and French stone villa style. Hand scraped arched trusses, wide width random walnut plank flooring, distressed dark stained raised panel cabinetry, and hand carved moldings make these traditional buildings look like they have been here for 100s of years. Newly built of old materials, and old traditional building methods, including arched planked doors, leathered stone counter tops, stone entry, wrought iron straps, and metal beam straps. The Lake House is the first, a Tudor style cottage with a slate roof, 2 bedrooms, view filled living room open to the dining area, all overlooking the lake. European fantasy cottage with hand hewn beams, exposed curved trusses and scraped walnut floors, carved moldings, steel straps, wrought iron lighting and real stone arched fireplace. Dining area next to kitchen in the English Country Cottage. Handscraped walnut random width floors, curved exposed trusses. Wrought iron hardware. The Carriage Home fills in when the kids come home to visit, and holds the garage for the whole idyllic village. This cottage features 2 bedrooms with on suite baths, a large open kitchen, and an warm, comfortable and inviting great room. All overlooking the lake. The third structure is the Wheel House, running a real wonderful old water wheel, and features a private suite upstairs, and a work space downstairs. All homes are slightly different in materials and color, including a few with old terra cotta roofing. Project Location: Ojai, California. Project designed by Maraya Interior Design. From their beautiful resort town of Ojai, they serve clients in Montecito, Hope Ranch, Malibu and Calabasas, across the tri-county area of Santa Barbara, Ventura and Los Angeles, south to Hidden Hills.
Christopher Painter, contractor
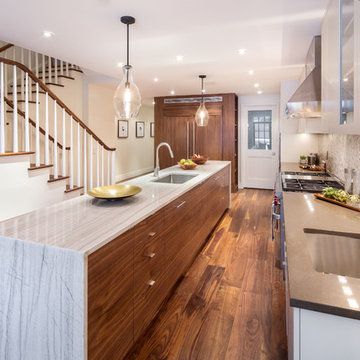
326 West 89th Street
Sold in 29 Days // $12.5 Million
Upper West Side // New York City // 10024
Cette image montre une grande cuisine ouverte encastrable design en U avec un évier intégré, un placard à porte plane, des portes de placard blanches, plan de travail en marbre, une crédence grise, une crédence en carrelage de pierre, un sol en bois brun et îlot.
Cette image montre une grande cuisine ouverte encastrable design en U avec un évier intégré, un placard à porte plane, des portes de placard blanches, plan de travail en marbre, une crédence grise, une crédence en carrelage de pierre, un sol en bois brun et îlot.
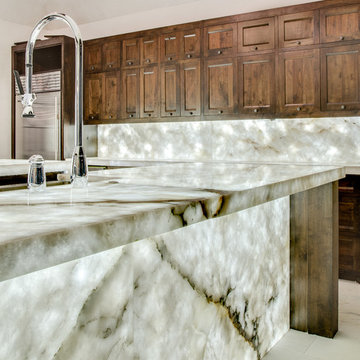
Eric Elberson
Idée de décoration pour une très grande cuisine minimaliste en U fermée avec un évier de ferme, des portes de placard marrons, un plan de travail en quartz, une crédence blanche, une crédence en dalle de pierre, un électroménager en acier inoxydable, un sol en marbre, 2 îlots, un placard à porte shaker et un sol blanc.
Idée de décoration pour une très grande cuisine minimaliste en U fermée avec un évier de ferme, des portes de placard marrons, un plan de travail en quartz, une crédence blanche, une crédence en dalle de pierre, un électroménager en acier inoxydable, un sol en marbre, 2 îlots, un placard à porte shaker et un sol blanc.
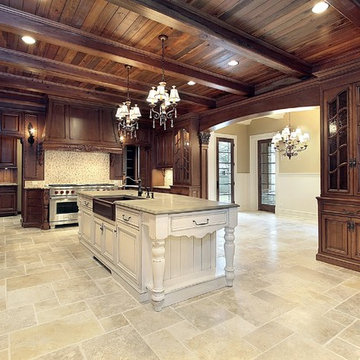
Cette photo montre une très grande cuisine ouverte encastrable chic en U et bois brun avec un évier de ferme, un placard à porte affleurante, un plan de travail en granite, une crédence multicolore, une crédence en carrelage de pierre, un sol en travertin, îlot et un sol beige.
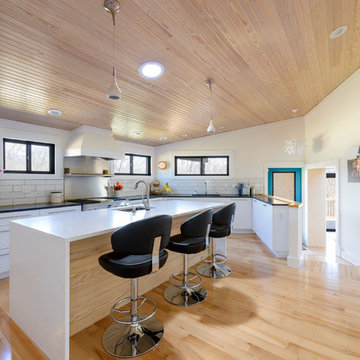
Kitchen
The renovated kitchen features a waterfall style Ceaserstone quartz for the island top and leathered granite for the counter tops. Solid maple tongue-and-groove hardwood floor in the kitchen and a white-washed pine tongue-and-groove ceiling offer a unique contrast in wood types yet are still in the same color family. Other features include a custom vent hood over the stove, crackled subway tile patterning on the back splash, solid maple top cap on the half wall and a light tube over the kitchen island.
Photos By Michael Schneider
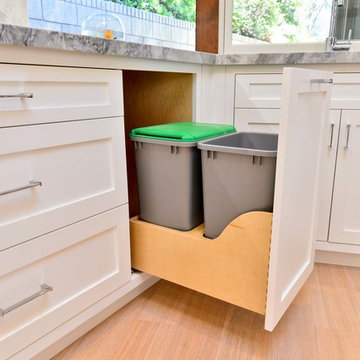
Cette image montre une arrière-cuisine design en U de taille moyenne avec un placard à porte shaker, des portes de placard blanches, un plan de travail en quartz, une crédence blanche, une crédence en carrelage de pierre, un électroménager en acier inoxydable, un sol en bois brun et aucun îlot.
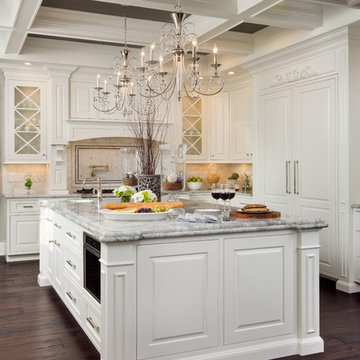
John Evans
Exemple d'une très grande cuisine encastrable chic en U avec un évier de ferme, un placard à porte affleurante, des portes de placard blanches, un plan de travail en granite, une crédence blanche, une crédence en carrelage de pierre, parquet foncé et îlot.
Exemple d'une très grande cuisine encastrable chic en U avec un évier de ferme, un placard à porte affleurante, des portes de placard blanches, un plan de travail en granite, une crédence blanche, une crédence en carrelage de pierre, parquet foncé et îlot.
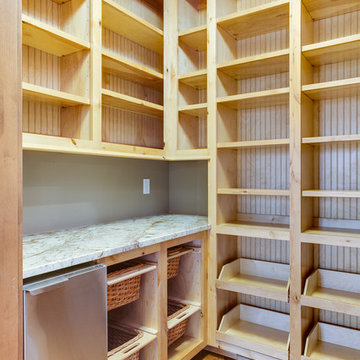
Tim Abramowitz
Inspiration pour une très grande arrière-cuisine chalet en U avec un évier de ferme, un placard à porte affleurante, des portes de placard beiges, un plan de travail en granite, un électroménager en acier inoxydable, un sol en bois brun et îlot.
Inspiration pour une très grande arrière-cuisine chalet en U avec un évier de ferme, un placard à porte affleurante, des portes de placard beiges, un plan de travail en granite, un électroménager en acier inoxydable, un sol en bois brun et îlot.
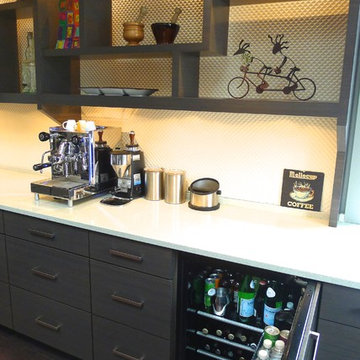
Huge re-model including taking ceiling from a flat ceiling to a complete transformation. Bamboo custom cabinetry was given a grey stain, mixed with walnut strip on the bar and the island given a different stain. Huge amounts of storage from deep pan corner drawers, roll out trash, coffee station, built in refrigerator, wine and alcohol storage, appliance garage, pantry and appliance storage, the amounts go on and on. Floating shelves with a back that just grabs the eye takes this kitchen to another level. The clients are thrilled with this huge difference from their original space.
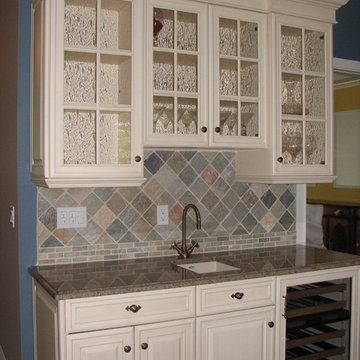
Aménagement d'une grande cuisine ouverte classique en U avec un évier encastré, un placard à porte vitrée, des portes de placard jaunes, un plan de travail en granite, une crédence multicolore, une crédence en céramique, un électroménager en acier inoxydable, parquet foncé et îlot.
Idées déco de cuisines en U
9