Idées déco de cuisines encastrables avec un placard avec porte à panneau surélevé
Trier par :
Budget
Trier par:Populaires du jour
21 - 40 sur 13 084 photos
1 sur 3
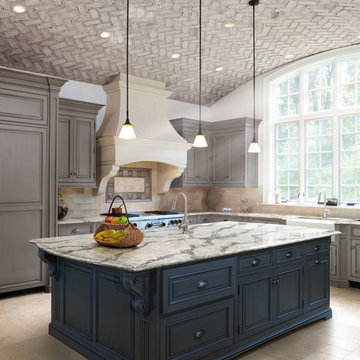
Cette photo montre une grande cuisine encastrable chic en L fermée avec un évier de ferme, un placard avec porte à panneau surélevé, des portes de placard grises, un plan de travail en quartz, une crédence beige, une crédence en carrelage de pierre, un sol en travertin et îlot.

These clients came to my office looking for an architect who could design their "empty nest" home that would be the focus of their soon to be extended family. A place where the kids and grand kids would want to hang out: with a pool, open family room/ kitchen, garden; but also one-story so there wouldn't be any unnecessary stairs to climb. They wanted the design to feel like "old Pasadena" with the coziness and attention to detail that the era embraced. My sensibilities led me to recall the wonderful classic mansions of San Marino, so I designed a manor house clad in trim Bluestone with a steep French slate roof and clean white entry, eave and dormer moldings that would blend organically with the future hardscape plan and thoughtfully landscaped grounds.
The site was a deep, flat lot that had been half of the old Joan Crawford estate; the part that had an abandoned swimming pool and small cabana. I envisioned a pavilion filled with natural light set in a beautifully planted park with garden views from all sides. Having a one-story house allowed for tall and interesting shaped ceilings that carved into the sheer angles of the roof. The most private area of the house would be the central loggia with skylights ensconced in a deep woodwork lattice grid and would be reminiscent of the outdoor “Salas” found in early Californian homes. The family would soon gather there and enjoy warm afternoons and the wonderfully cool evening hours together.
Working with interior designer Jeffrey Hitchcock, we designed an open family room/kitchen with high dark wood beamed ceilings, dormer windows for daylight, custom raised panel cabinetry, granite counters and a textured glass tile splash. Natural light and gentle breezes flow through the many French doors and windows located to accommodate not only the garden views, but the prevailing sun and wind as well. The graceful living room features a dramatic vaulted white painted wood ceiling and grand fireplace flanked by generous double hung French windows and elegant drapery. A deeply cased opening draws one into the wainscot paneled dining room that is highlighted by hand painted scenic wallpaper and a barrel vaulted ceiling. The walnut paneled library opens up to reveal the waterfall feature in the back garden. Equally picturesque and restful is the view from the rotunda in the master bedroom suite.
Architect: Ward Jewell Architect, AIA
Interior Design: Jeffrey Hitchcock Enterprises
Contractor: Synergy General Contractors, Inc.
Landscape Design: LZ Design Group, Inc.
Photography: Laura Hull

Kitchen in the Blue Ridge Home from Arthur Rutenberg Homes by American Eagle Builders in The Cliffs Valley, Travelers Rest, SC
Idée de décoration pour une très grande cuisine ouverte encastrable chalet avec un évier de ferme, un placard avec porte à panneau surélevé, un plan de travail en granite, un sol en bois brun, îlot, une crédence marron, une crédence en céramique, des portes de placard blanches et un sol marron.
Idée de décoration pour une très grande cuisine ouverte encastrable chalet avec un évier de ferme, un placard avec porte à panneau surélevé, un plan de travail en granite, un sol en bois brun, îlot, une crédence marron, une crédence en céramique, des portes de placard blanches et un sol marron.
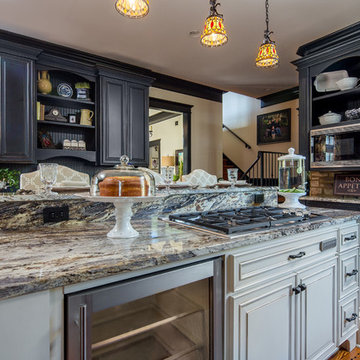
Cette photo montre une cuisine ouverte encastrable chic en L de taille moyenne avec un évier encastré, un placard avec porte à panneau surélevé, des portes de placard bleues, un plan de travail en granite, une crédence beige, une crédence en carrelage de pierre, un sol en bois brun, îlot et un sol marron.
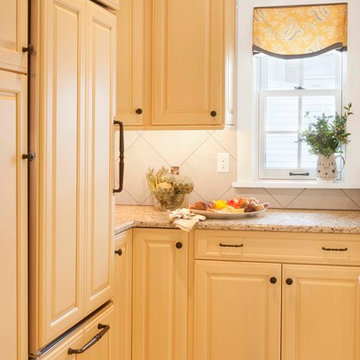
A new addition to this tiny bungalow accomodates a new kitchen featuring yellow cabinetry and fully integrated appliances. Light and bright, the kitchen features historic reproduction lighting by Rejuvenation. Interior design by Kristine Robinson of Robinson Interiors and photogrphy by Katrina Mojzesz

Cette photo montre une cuisine ouverte encastrable et parallèle chic de taille moyenne avec un évier de ferme, un plan de travail en granite, une crédence bleue, une crédence en céramique, îlot, un placard avec porte à panneau surélevé, des portes de placard blanches et parquet foncé.

Blakely Photography
Cette photo montre une grande cuisine ouverte encastrable montagne en L avec un placard avec porte à panneau surélevé, parquet foncé, îlot, un évier intégré, des portes de placard beiges, une crédence rouge, une crédence en brique, un sol marron et plan de travail noir.
Cette photo montre une grande cuisine ouverte encastrable montagne en L avec un placard avec porte à panneau surélevé, parquet foncé, îlot, un évier intégré, des portes de placard beiges, une crédence rouge, une crédence en brique, un sol marron et plan de travail noir.
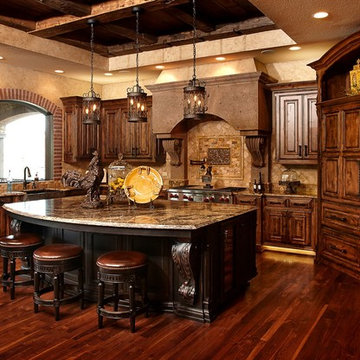
Warm and inviting. Elegant.
Idée de décoration pour une grande cuisine américaine encastrable méditerranéenne en U et bois brun avec un évier de ferme, un placard avec porte à panneau surélevé, un plan de travail en granite, une crédence marron, une crédence en carrelage de pierre, parquet foncé, îlot et un sol marron.
Idée de décoration pour une grande cuisine américaine encastrable méditerranéenne en U et bois brun avec un évier de ferme, un placard avec porte à panneau surélevé, un plan de travail en granite, une crédence marron, une crédence en carrelage de pierre, parquet foncé, îlot et un sol marron.
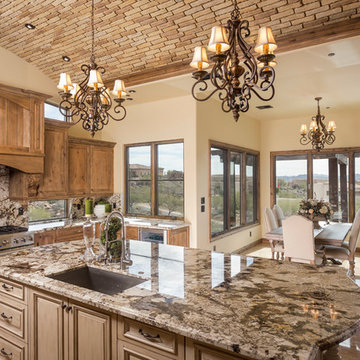
Highres Media
Cette image montre une grande cuisine ouverte encastrable traditionnelle en U et bois clair avec un évier encastré, un placard avec porte à panneau surélevé, un plan de travail en granite, une crédence multicolore, une crédence en dalle de pierre, un sol en marbre et îlot.
Cette image montre une grande cuisine ouverte encastrable traditionnelle en U et bois clair avec un évier encastré, un placard avec porte à panneau surélevé, un plan de travail en granite, une crédence multicolore, une crédence en dalle de pierre, un sol en marbre et îlot.
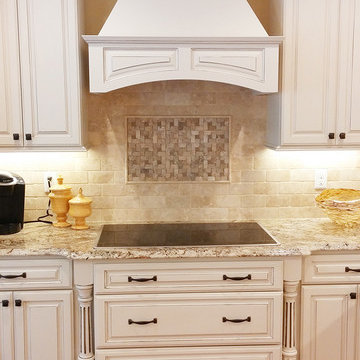
Inspiration pour une cuisine ouverte encastrable traditionnelle en U de taille moyenne avec des portes de placard blanches, un sol en bois brun, une péninsule, un évier encastré, un placard avec porte à panneau surélevé et une crédence beige.
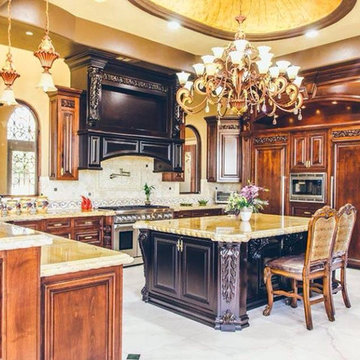
Kitchen with island and bar with matching granite slab counters and custom wood cabinets
Aménagement d'une très grande cuisine ouverte encastrable classique en U et bois foncé avec un plan de travail en granite, une crédence beige, une crédence en carrelage de pierre, un sol en marbre, îlot, un placard avec porte à panneau surélevé et un sol blanc.
Aménagement d'une très grande cuisine ouverte encastrable classique en U et bois foncé avec un plan de travail en granite, une crédence beige, une crédence en carrelage de pierre, un sol en marbre, îlot, un placard avec porte à panneau surélevé et un sol blanc.
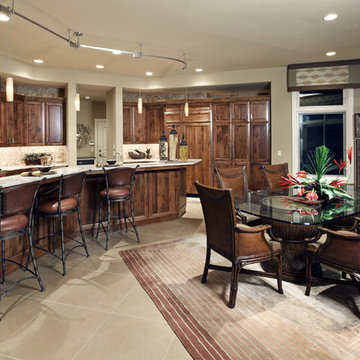
Inspiration pour une très grande cuisine américaine encastrable traditionnelle en L et bois foncé avec un évier encastré, un placard avec porte à panneau surélevé, un plan de travail en quartz, une crédence beige, une crédence en mosaïque, un sol en carrelage de porcelaine, îlot, un sol beige et un plan de travail blanc.
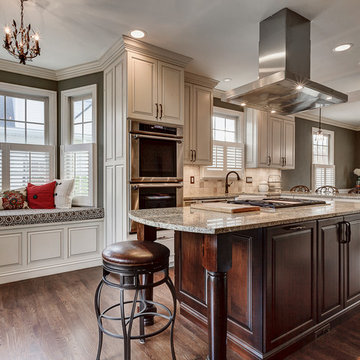
Exemple d'une grande cuisine américaine encastrable chic en L avec un évier de ferme, un placard avec porte à panneau surélevé, des portes de placard beiges, un plan de travail en granite, une crédence beige, une crédence en carrelage de pierre, parquet foncé et îlot.

Gridley+Graves Photographers
Cette image montre une cuisine américaine linéaire et encastrable rustique de taille moyenne avec un évier de ferme, un placard avec porte à panneau surélevé, îlot, un sol en brique, des portes de placard beiges, un plan de travail en béton, un sol rouge et un plan de travail gris.
Cette image montre une cuisine américaine linéaire et encastrable rustique de taille moyenne avec un évier de ferme, un placard avec porte à panneau surélevé, îlot, un sol en brique, des portes de placard beiges, un plan de travail en béton, un sol rouge et un plan de travail gris.

Scott Amundson
Idée de décoration pour une cuisine américaine encastrable tradition en L de taille moyenne avec un placard avec porte à panneau surélevé, une crédence multicolore, parquet foncé, îlot, un évier encastré, des portes de placard grises, un plan de travail en granite, une crédence en carreau de porcelaine et un sol marron.
Idée de décoration pour une cuisine américaine encastrable tradition en L de taille moyenne avec un placard avec porte à panneau surélevé, une crédence multicolore, parquet foncé, îlot, un évier encastré, des portes de placard grises, un plan de travail en granite, une crédence en carreau de porcelaine et un sol marron.
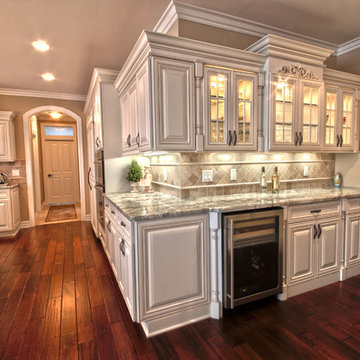
Aménagement d'une grande cuisine américaine encastrable méditerranéenne en U avec un placard avec porte à panneau surélevé, des portes de placard blanches, un plan de travail en quartz modifié, une crédence multicolore, une crédence en céramique, un sol en bois brun et îlot.
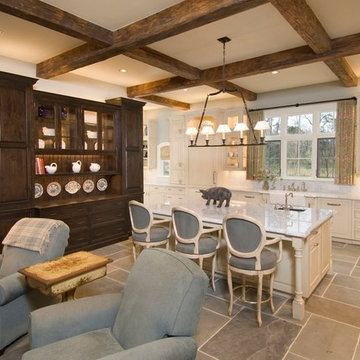
Inspiration pour une grande cuisine ouverte encastrable traditionnelle en U avec un évier de ferme, un placard avec porte à panneau surélevé, des portes de placard blanches, une crédence blanche, une crédence en mosaïque, un sol en ardoise et îlot.
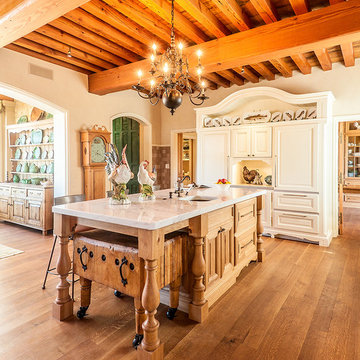
Christopher Marona
Réalisation d'une grande cuisine américaine linéaire et encastrable tradition avec un évier encastré, un placard avec porte à panneau surélevé, des portes de placard beiges, plan de travail en marbre, une crédence beige, une crédence en carreau de verre, un sol en bois brun et îlot.
Réalisation d'une grande cuisine américaine linéaire et encastrable tradition avec un évier encastré, un placard avec porte à panneau surélevé, des portes de placard beiges, plan de travail en marbre, une crédence beige, une crédence en carreau de verre, un sol en bois brun et îlot.
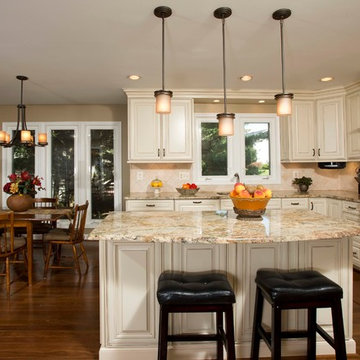
• A busy family wanted to rejuvenate their entire first floor. As their family was growing, their spaces were getting more cramped and finding comfortable, usable space was no easy task. The goal of their remodel was to create a warm and inviting kitchen and family room, great room-like space that worked with the rest of the home’s floor plan.
The focal point of the new kitchen is a large center island around which the family can gather to prepare meals. Exotic granite countertops and furniture quality light-colored cabinets provide a warm, inviting feel. Commercial-grade stainless steel appliances make this gourmet kitchen a great place to prepare large meals.
A wide plank hardwood floor continues from the kitchen to the family room and beyond, tying the spaces together. The focal point of the family room is a beautiful stone fireplace hearth surrounded by built-in bookcases. Stunning craftsmanship created this beautiful wall of cabinetry which houses the home’s entertainment system. French doors lead out to the home’s deck and also let a lot of natural light into the space.
From its beautiful, functional kitchen to its elegant, comfortable family room, this renovation achieved the homeowners’ goals. Now the entire family has a great space to gather and spend quality time.
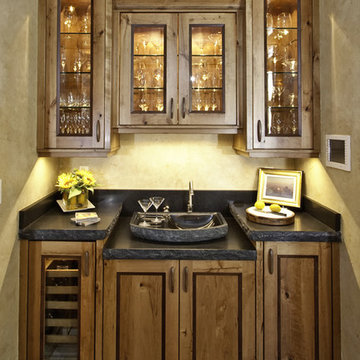
BHH Partners Architect, Gary Soles Photography
Inspiration pour une cuisine linéaire et encastrable chalet en bois vieilli fermée avec un placard avec porte à panneau surélevé, un plan de travail en stéatite, une crédence grise et une crédence en dalle de pierre.
Inspiration pour une cuisine linéaire et encastrable chalet en bois vieilli fermée avec un placard avec porte à panneau surélevé, un plan de travail en stéatite, une crédence grise et une crédence en dalle de pierre.
Idées déco de cuisines encastrables avec un placard avec porte à panneau surélevé
2