Idées déco de cuisines encastrables avec un placard avec porte à panneau surélevé
Trier par :
Budget
Trier par:Populaires du jour
81 - 100 sur 13 084 photos
1 sur 3
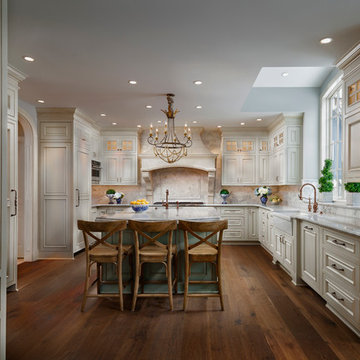
Exemple d'une grande cuisine encastrable chic en U fermée avec un évier de ferme, un placard avec porte à panneau surélevé, des portes de placard beiges, une crédence blanche, parquet foncé, îlot et un plan de travail en quartz modifié.
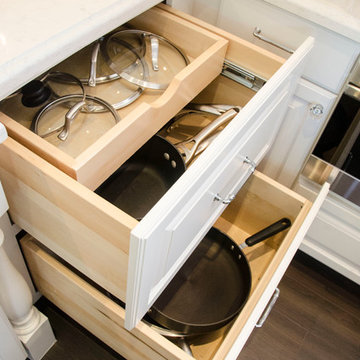
Showplace Wood Products provide the perfect storage solutions for heavy pots and pans.
Idées déco pour une grande cuisine encastrable classique en U fermée avec un évier de ferme, un placard avec porte à panneau surélevé, des portes de placard blanches, un plan de travail en quartz modifié, une crédence grise, une crédence en carreau de porcelaine et îlot.
Idées déco pour une grande cuisine encastrable classique en U fermée avec un évier de ferme, un placard avec porte à panneau surélevé, des portes de placard blanches, un plan de travail en quartz modifié, une crédence grise, une crédence en carreau de porcelaine et îlot.
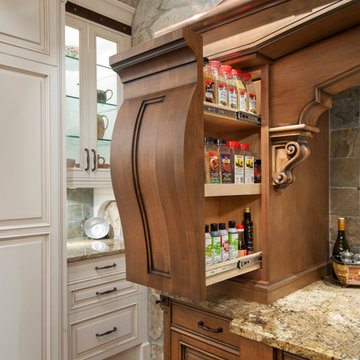
Cabinetry: Old World Kitchens
(oldworldkitchens.com)
Photography: Bob Young
(bobyoungphoto.com)
Inspiration pour une grande cuisine encastrable chalet en U et bois foncé avec un placard avec porte à panneau surélevé, un sol en bois brun et îlot.
Inspiration pour une grande cuisine encastrable chalet en U et bois foncé avec un placard avec porte à panneau surélevé, un sol en bois brun et îlot.

At first glance this rustic kitchen looks so authentic, one would think it was constructed 100 years ago. Situated in the Rocky Mountains, this second home is the gathering place for family ski vacations and is the definition of luxury among the beautiful yet rough terrain. A hand-forged hood boldly stands in the middle of the room, commanding attention even through the sturdy log beams both above and to the sides of the work/gathering space. The view just might get jealous of this kitchen!
Project specs: Custom cabinets by Premier Custom-Built, constructed out of quartered oak. Sub Zero refrigerator and Wolf 48” range. Pendants and hood by Dragon Forge in Colorado.
(Photography, Kimberly Gavin)
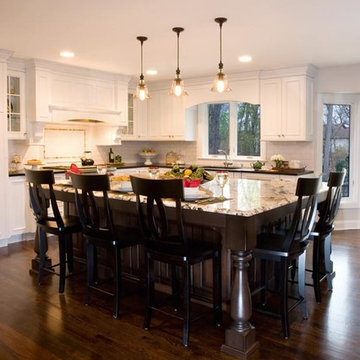
Crisp white cabinetry was accented by a dark patina-ed cherry with heavy distressing. The rich island color is mimicked by original hardwood oak floors stained a darker shade than the original honey oak of the past. Two tone counter tops compliment one another with a rich Leathered Black and the dramatic patterned granite of the island. The fresh white ceramic backsplash shines with mitred bricks from an era past, and herringbone detail hemmed by elegant gray marble accents.
The built in refrigerator is flanked by matching pantry pairs on each side, handily equipped with plenty of functional pull out drawers to store every cook’s required ingredients. The island seats the entire family, but also houses handsomely a glass front beverage center, a microwave oven, a trash pull out, and a warming drawer; all hidden behind customized matching panel doors.
Just across from the island a custom matching cook book cabinet fits in nicely holding all of the cook’s favorite recipes just a few steps from this cook’s new dream kitchen.
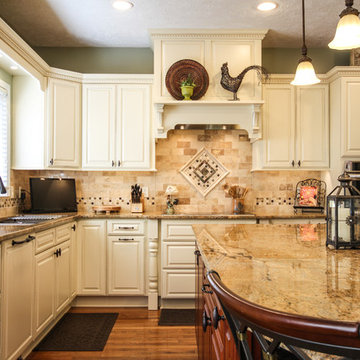
John & Jan's kitchen was a small white kitchen that filled about a third of the screen you are looking at. This didn't work for them with the amount of children and grandchildren running around. We named their island the last supper island for the sheer length of it!
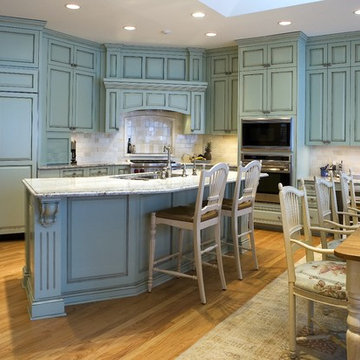
The raised panel, French blue cabinets are finished with a dark brown glazing. These are full overlay doors and drawers, constructed with high precision to maintain a 1/8” gap between every side of a door and drawer.
Using Carrera marble subway tiles on the backsplash enhanced the Kashmir White granite on countertops. For the backsplash, marble tiles and listellos were carefully designed to create an arched top niche that mirrors the shape of the range hood opening and it doubles a space for storing spices and oils.
PHOTO CREDIT: John Ray

Inspiration pour une grande cuisine encastrable méditerranéenne en L et bois foncé fermée avec un évier encastré, un placard avec porte à panneau surélevé, un plan de travail en stéatite, une crédence rouge, une crédence en brique, parquet foncé, îlot, un sol marron et un plan de travail rouge.
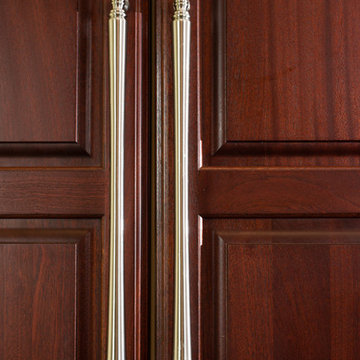
Phil Mello of Big Fish Studio
Cette photo montre une très grande cuisine américaine encastrable chic en bois foncé avec un évier encastré, un placard avec porte à panneau surélevé, un plan de travail en granite, une crédence verte, une crédence en dalle de pierre, un sol en carrelage de céramique et îlot.
Cette photo montre une très grande cuisine américaine encastrable chic en bois foncé avec un évier encastré, un placard avec porte à panneau surélevé, un plan de travail en granite, une crédence verte, une crédence en dalle de pierre, un sol en carrelage de céramique et îlot.
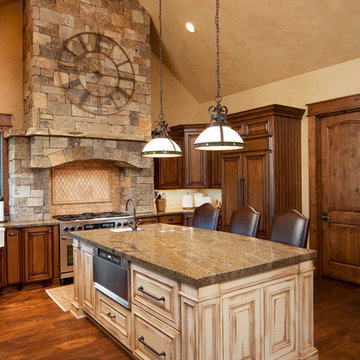
Keystone Ranch Prineville Oregon
Ranch style home designed by Western Design International of Prineville Oregon
Built by Cascade Builders & Associates Inc.
Photo by: Chandler Photography

Project Features: Two Cabinet Colors; Custom Wood Hood with Arched Bottom Rail; Art for Everyday Turned Posts # B-1; Furniture Toe Kicks Type “C”; Corner Storage Unit; Drawer with Removable Front-to-Back Dividers; Desk Area; Custom Corkboards on Backs of Desk Area Doors; Wood Mullion and Seedy Spectrum Glass Doors; Custom Island with Seating for Five; Varied Height Cabinetry
Kitchen Perimeter and Desk Area Cabinets: Honey Brook Custom Cabinets in Cherry Wood with Champagne Finish; Hawthorne Beaded Inset Door Style with New Canaan Beaded Inset Drawers
Island Cabinets: Honey Brook Custom Cabinets in Maple Wood with Seapearl Paint and Glaze; Hawthorne Beaded Inset Door Style with New Canaan Beaded Inset Drawers
Countertops: 3cm Typhoon Cream Granite with Double Pencil Round Edge (Kitchen Perimeter) and Dupont Edge (Island)
Photographs by Kelly Keul Duer

Exemple d'une grande cuisine linéaire, encastrable et bicolore nature avec un placard avec porte à panneau surélevé, des portes de placard blanches, une crédence beige, un évier de ferme, un plan de travail en granite, une crédence en carrelage de pierre, un sol en travertin, 2 îlots et un sol beige.
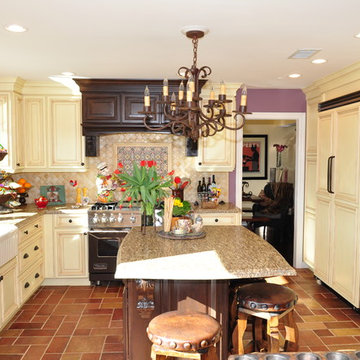
Maple Wood Cabinets with a Shale Finish and a Amaretto Glaze.
Exemple d'une cuisine encastrable chic avec un plan de travail en granite, un évier de ferme, un placard avec porte à panneau surélevé et des portes de placard beiges.
Exemple d'une cuisine encastrable chic avec un plan de travail en granite, un évier de ferme, un placard avec porte à panneau surélevé et des portes de placard beiges.
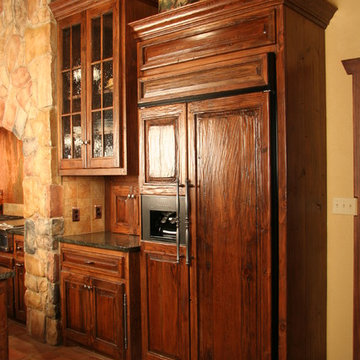
These are some finished Old World Kitchens that we have designed, built, and installed. Mark Gardner, President of Monticello, took these photos.
Exemple d'une cuisine encastrable chic en bois foncé de taille moyenne avec un placard avec porte à panneau surélevé, un plan de travail en granite, une crédence multicolore, une crédence en terre cuite et un sol en brique.
Exemple d'une cuisine encastrable chic en bois foncé de taille moyenne avec un placard avec porte à panneau surélevé, un plan de travail en granite, une crédence multicolore, une crédence en terre cuite et un sol en brique.
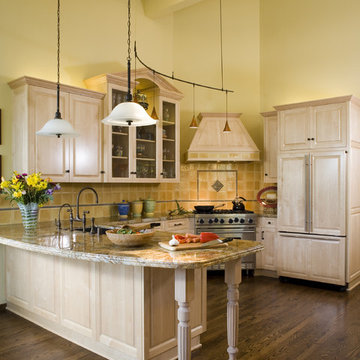
Réalisation d'une cuisine encastrable tradition en bois clair avec un placard avec porte à panneau surélevé, une crédence jaune, un sol en bois brun et un sol marron.

Troy Thies Photography
Exemple d'une cuisine ouverte encastrable chic en L avec un évier de ferme, un placard avec porte à panneau surélevé, des portes de placard blanches, parquet foncé et îlot.
Exemple d'une cuisine ouverte encastrable chic en L avec un évier de ferme, un placard avec porte à panneau surélevé, des portes de placard blanches, parquet foncé et îlot.

Réalisation d'une grande cuisine américaine encastrable en U et bois vieilli avec un évier 2 bacs, un placard avec porte à panneau surélevé, un plan de travail en granite, une crédence beige, une crédence en carrelage de pierre, parquet foncé et îlot.

Aménagement d'une grande cuisine américaine encastrable méditerranéenne en U et bois brun avec un évier de ferme, un placard avec porte à panneau surélevé, un plan de travail en calcaire, une crédence bleue, une crédence en céramique, un sol en travertin, îlot, un sol beige et un plan de travail gris.
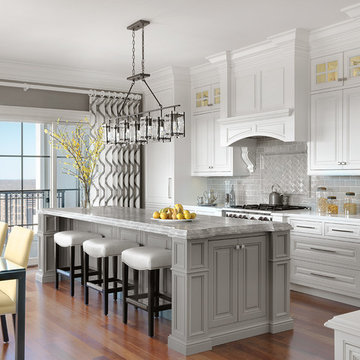
Réalisation d'une grande cuisine américaine encastrable tradition avec un placard avec porte à panneau surélevé, des portes de placard blanches, plan de travail en marbre, une crédence grise, une crédence en carrelage métro, un sol en bois brun, îlot et un plan de travail gris.
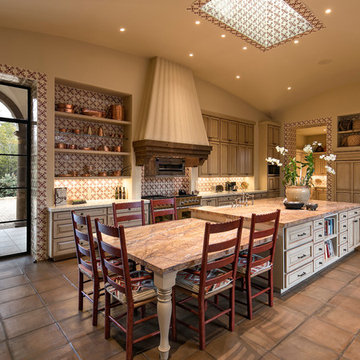
Jim Bartsch Photography
Cette image montre une cuisine encastrable méditerranéenne en bois clair avec un placard avec porte à panneau surélevé, plan de travail en marbre, une crédence multicolore, une crédence en céramique, tomettes au sol et îlot.
Cette image montre une cuisine encastrable méditerranéenne en bois clair avec un placard avec porte à panneau surélevé, plan de travail en marbre, une crédence multicolore, une crédence en céramique, tomettes au sol et îlot.
Idées déco de cuisines encastrables avec un placard avec porte à panneau surélevé
5