Idées déco de cuisines encastrables avec un sol blanc
Trier par :
Budget
Trier par:Populaires du jour
201 - 220 sur 2 571 photos
1 sur 3

This French Country kitchen features a large island with bar stool seating. Black cabinets with gold hardware surround the kitchen. Open shelving is on both sides of the gas-burning stove. These French Country wood doors are custom designed.
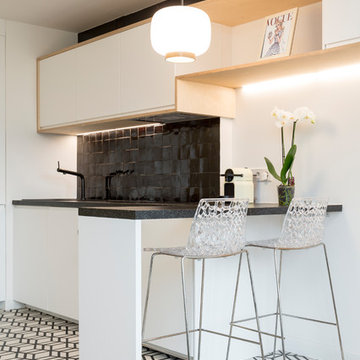
Stéphane Vasco © 2017 Houzz
Cette image montre une petite cuisine ouverte linéaire et encastrable nordique avec un évier encastré, des portes de placard blanches, un plan de travail en stratifié, une crédence noire, une crédence en terre cuite, carreaux de ciment au sol, aucun îlot, un sol blanc et un placard à porte plane.
Cette image montre une petite cuisine ouverte linéaire et encastrable nordique avec un évier encastré, des portes de placard blanches, un plan de travail en stratifié, une crédence noire, une crédence en terre cuite, carreaux de ciment au sol, aucun îlot, un sol blanc et un placard à porte plane.
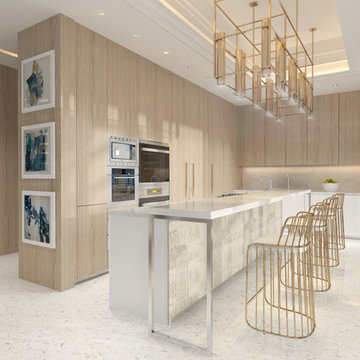
Cette image montre une grande cuisine américaine parallèle et encastrable minimaliste avec un placard à porte plane, des portes de placard beiges, plan de travail en marbre, îlot et un sol blanc.
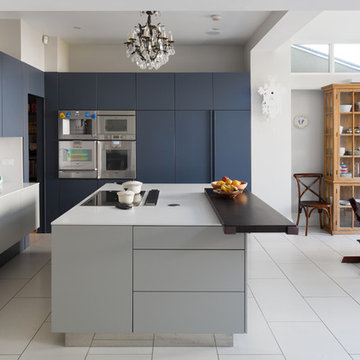
Cette photo montre une cuisine américaine encastrable tendance en L de taille moyenne avec un évier encastré, un placard à porte plane, des portes de placard bleues, une crédence blanche, îlot et un sol blanc.
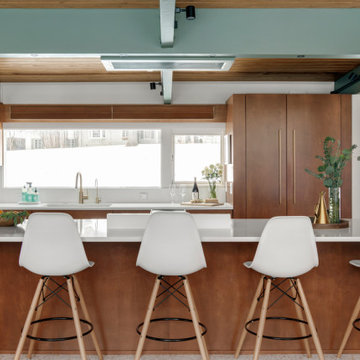
Mid-Century Modern Restoration
Cette image montre une cuisine américaine encastrable vintage de taille moyenne avec un évier encastré, un placard à porte plane, des portes de placard marrons, un plan de travail en quartz modifié, une crédence blanche, une crédence en quartz modifié, un sol en terrazzo, îlot, un sol blanc, un plan de travail blanc et poutres apparentes.
Cette image montre une cuisine américaine encastrable vintage de taille moyenne avec un évier encastré, un placard à porte plane, des portes de placard marrons, un plan de travail en quartz modifié, une crédence blanche, une crédence en quartz modifié, un sol en terrazzo, îlot, un sol blanc, un plan de travail blanc et poutres apparentes.

Aménagement d'une cuisine encastrable contemporaine en U avec un placard à porte plane, des portes de placard grises, une crédence blanche, une péninsule, un sol blanc et un plan de travail blanc.

Burlanes were commissioned to design, create and install a fresh and contemporary kitchen for a brand new extension on a beautiful family home in Crystal Palace, London. The main objective was to maximise the use of space and achieve a clean looking, clutter free kitchen, with lots of storage and a dedicated dining area.
We are delighted with the outcome of this kitchen, but more importantly so is the client who says it is where her family now spend all their time.
“I can safely say that everything I ever wanted in a kitchen is in my kitchen, brilliant larder cupboards, great pull out shelves for the toaster etc and all expertly hand built. After our initial visit from our designer Lindsey Durrant, I was confident that she knew exactly what I wanted even from my garbled ramblings, and I got exactly what I wanted! I honestly would not hesitate in recommending Burlanes to anyone.”

Idées déco pour une cuisine encastrable et grise et blanche sud-ouest américain en U de taille moyenne avec un placard à porte plane, des portes de placard blanches, un plan de travail en quartz modifié, un sol en carrelage de porcelaine, îlot, une crédence blanche, un sol blanc, une crédence en carreau de porcelaine, un évier encastré et un plan de travail blanc.
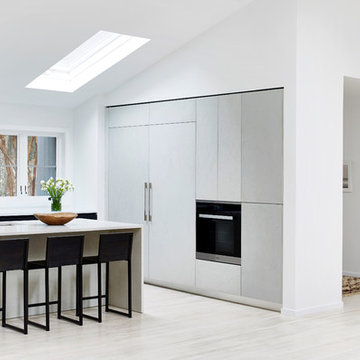
Jacob Snavely
Aménagement d'une cuisine ouverte parallèle et encastrable moderne de taille moyenne avec un évier 2 bacs, un placard à porte plane, des portes de placard grises, un plan de travail en quartz modifié, parquet clair, îlot et un sol blanc.
Aménagement d'une cuisine ouverte parallèle et encastrable moderne de taille moyenne avec un évier 2 bacs, un placard à porte plane, des portes de placard grises, un plan de travail en quartz modifié, parquet clair, îlot et un sol blanc.
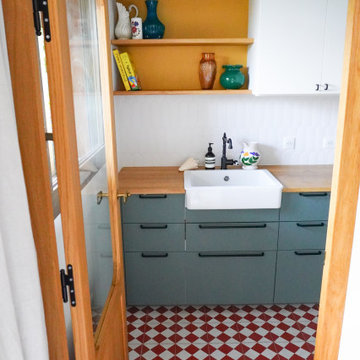
L'arrière cuisine accueille également l'espace buanderie dans ce grand placard vert sombre. Les meubles de gauche visibles one été commandés sur IKEA. La crédence reprend celle de la cuisine pour avoir une complémentarité dans les 2 pièces.
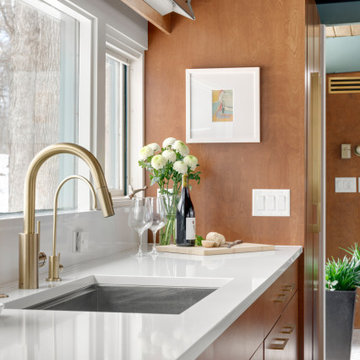
Mid-Century Modern Restoration
Aménagement d'une cuisine américaine encastrable rétro de taille moyenne avec un évier encastré, un placard à porte plane, des portes de placard marrons, un plan de travail en quartz modifié, une crédence blanche, une crédence en quartz modifié, un sol en terrazzo, îlot, un sol blanc, un plan de travail blanc et poutres apparentes.
Aménagement d'une cuisine américaine encastrable rétro de taille moyenne avec un évier encastré, un placard à porte plane, des portes de placard marrons, un plan de travail en quartz modifié, une crédence blanche, une crédence en quartz modifié, un sol en terrazzo, îlot, un sol blanc, un plan de travail blanc et poutres apparentes.
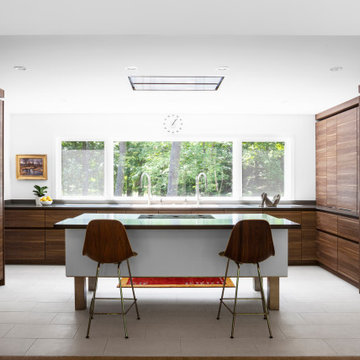
Kitchen + Island view from Dining - Bridge House - Fenneville, Michigan - Lake Michigan - HAUS | Architecture For Modern Lifestyles, Christopher Short, Indianapolis Architect, Marika Designs, Marika Klemm, Interior Designer - Tom Rigney, TR Builders - white large format floor tile, Leicht kitchen cabinets, Bekins Refrigerator, Miele Built-In Coffee Machine, Miele Refrigerator, Wolf Range, Bosch Dishwasher, Amana Ice-Maker, Sub-zero Refrigerator, Best-Cirrus Range Hood, Gallery Kitchen Sink, Caesarstone Tops, Floating Kitchen Island

Cette photo montre une petite cuisine américaine parallèle et encastrable moderne avec un évier encastré, un placard à porte plane, des portes de placard grises, un plan de travail en quartz modifié, une crédence blanche, une crédence en quartz modifié, un sol en carrelage de céramique, aucun îlot, un sol blanc et un plan de travail blanc.
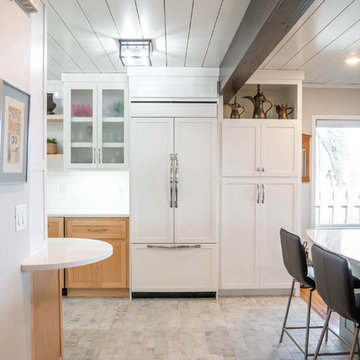
Cette photo montre une cuisine ouverte parallèle et encastrable scandinave en bois clair avec un évier de ferme, un placard à porte shaker, un plan de travail en quartz modifié, une crédence blanche, une crédence en céramique, un sol en carrelage de céramique, îlot, un sol blanc et un plan de travail blanc.

Along with the current white kitchen trend, this kitchen fits in perfectly with its twist on the blue color palette. This kitchen is an updated version of an old idea, with traditional subway tiles and color play on the blue tones. As part of Wellborn’s Estate Series, this kitchen combines a unique twist of an old French Café and modern elements; making the aesthetic design of this kitchen guaranteed to leave you in awe. In this kitchen by Wellborn Cabinet is a blend of Full Overlay and Beaded Inset cabinetry. The upper and lower cabinetry includes full overlay Lexington doors painted in our newly launched Oyster White color with smooth close drawer guides and door hinges. The upper center and island cabinets are Hanover Beaded Inset accented with oil rubbed Bronze barrel hinges and finished in Wellborn’s newly launched Aqua paint.
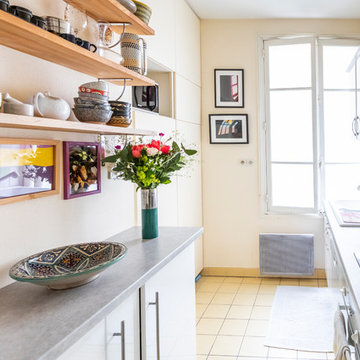
Design: Emilie Lagrange
Pictures : Alexandra Lebon
Réalisation d'une petite cuisine parallèle et encastrable minimaliste fermée avec un placard à porte plane, des portes de placard blanches, un plan de travail en stratifié, une crédence blanche, une crédence en céramique, un sol en carrelage de céramique, aucun îlot, un sol blanc et un plan de travail gris.
Réalisation d'une petite cuisine parallèle et encastrable minimaliste fermée avec un placard à porte plane, des portes de placard blanches, un plan de travail en stratifié, une crédence blanche, une crédence en céramique, un sol en carrelage de céramique, aucun îlot, un sol blanc et un plan de travail gris.

This French Country kitchen features a large island with a butcher block countertop and bar stool seating. Black kitchen cabinets with gold hardware surround the kitchen. Open shelving is on both sides of the gas-burning stove. A floral loveseat sits against the window with an oval dining table to create a pop of color.
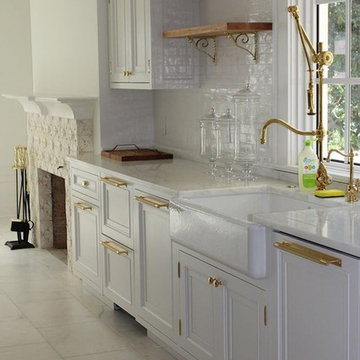
After demolishing the home back to the studs, framing walls, and replacing all mechanical, electrical and plumbing, we finished the kitchen with gorgeous marble tile; custom white cabinets; brass cabinet pulls and fixtures; and the crowning glory, an imported Italian oven from Officine Gullo.
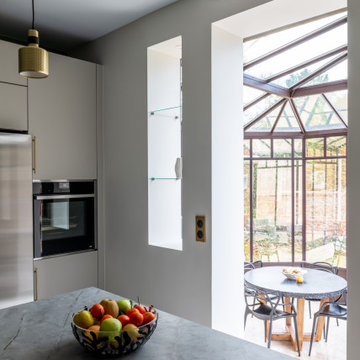
Aménagement d'une grande cuisine ouverte encastrable et bicolore contemporaine en L avec un évier encastré, un placard à porte affleurante, des portes de placard beiges, un plan de travail en quartz, une crédence grise, une crédence en quartz modifié, un sol en marbre, îlot, un sol blanc et un plan de travail gris.
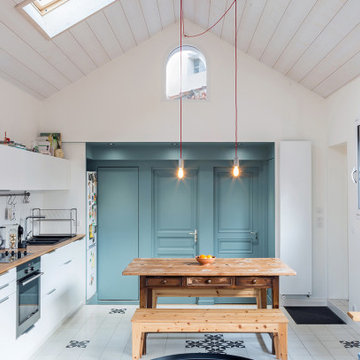
Aménagement d'une grande cuisine ouverte linéaire et encastrable contemporaine avec un évier 2 bacs, un placard à porte affleurante, des portes de placard blanches, un plan de travail en bois, une crédence blanche, une crédence en céramique, carreaux de ciment au sol et un sol blanc.
Idées déco de cuisines encastrables avec un sol blanc
11