Idées déco de cuisines encastrables avec un sol blanc
Trier par :
Budget
Trier par:Populaires du jour
141 - 160 sur 2 556 photos
1 sur 3
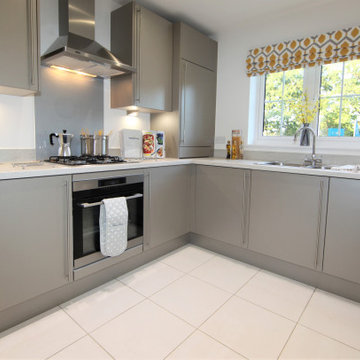
Kitchen area of a three-bed show home completed on behalf of a large, national housing association in Headcorn, Kent. The show home was designed, delivered and installed by ourselves on a purchase basis. We opted for a contemporary but modern Scandinavian design that was perfectly suited to the client's target buyer.
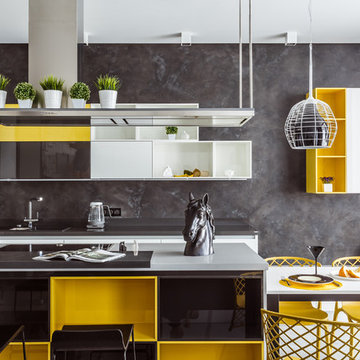
Exemple d'une cuisine ouverte encastrable tendance avec un placard à porte plane, des portes de placard blanches, une crédence grise, îlot, un évier encastré, un sol blanc et papier peint.
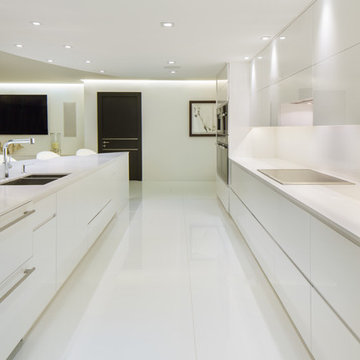
Photo by Tim Lee Photography
Réalisation d'une cuisine encastrable minimaliste de taille moyenne avec un évier 2 bacs, un placard à porte plane, des portes de placard blanches, un plan de travail en quartz modifié, une crédence blanche, un sol en marbre, une péninsule et un sol blanc.
Réalisation d'une cuisine encastrable minimaliste de taille moyenne avec un évier 2 bacs, un placard à porte plane, des portes de placard blanches, un plan de travail en quartz modifié, une crédence blanche, un sol en marbre, une péninsule et un sol blanc.
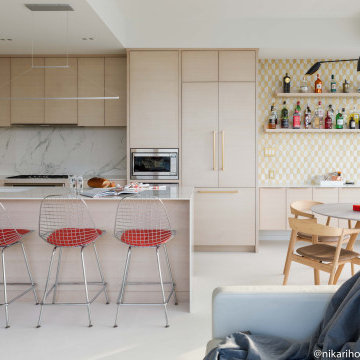
Aménagement d'une cuisine américaine encastrable contemporaine en L et bois clair de taille moyenne avec un évier encastré, un placard à porte plane, un plan de travail en quartz modifié, une crédence blanche, une crédence en quartz modifié, sol en béton ciré, îlot, un sol blanc et un plan de travail blanc.
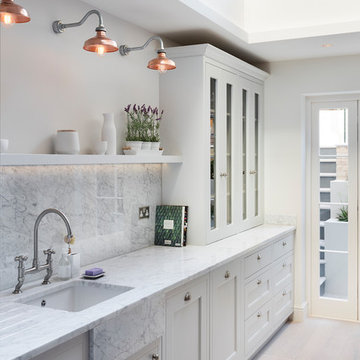
Nathalie Priem Photography
Cette image montre une petite cuisine linéaire et encastrable traditionnelle avec un évier de ferme, un placard à porte shaker, des portes de placard grises, plan de travail en marbre, une crédence grise, une crédence en marbre, parquet clair et un sol blanc.
Cette image montre une petite cuisine linéaire et encastrable traditionnelle avec un évier de ferme, un placard à porte shaker, des portes de placard grises, plan de travail en marbre, une crédence grise, une crédence en marbre, parquet clair et un sol blanc.
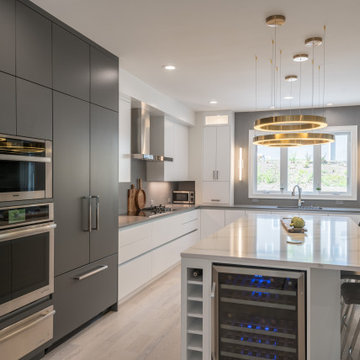
Modern kitchen
Aménagement d'une grande cuisine américaine encastrable moderne en L avec un évier encastré, un placard à porte plane, des portes de placard blanches, un plan de travail en quartz modifié, une crédence grise, une crédence en dalle de pierre, parquet clair, îlot, un sol blanc et un plan de travail multicolore.
Aménagement d'une grande cuisine américaine encastrable moderne en L avec un évier encastré, un placard à porte plane, des portes de placard blanches, un plan de travail en quartz modifié, une crédence grise, une crédence en dalle de pierre, parquet clair, îlot, un sol blanc et un plan de travail multicolore.

Exemple d'une cuisine ouverte linéaire, encastrable et blanche et bois tendance de taille moyenne avec un placard sans porte, un plan de travail en stratifié, une crédence beige, carreaux de ciment au sol, îlot, un sol blanc, un plan de travail beige et fenêtre au-dessus de l'évier.

Mid-Century Modern Restoration
Idées déco pour une cuisine américaine encastrable rétro de taille moyenne avec un évier encastré, un placard à porte plane, des portes de placard marrons, un plan de travail en quartz modifié, une crédence blanche, une crédence en quartz modifié, un sol en terrazzo, îlot, un sol blanc, un plan de travail blanc et poutres apparentes.
Idées déco pour une cuisine américaine encastrable rétro de taille moyenne avec un évier encastré, un placard à porte plane, des portes de placard marrons, un plan de travail en quartz modifié, une crédence blanche, une crédence en quartz modifié, un sol en terrazzo, îlot, un sol blanc, un plan de travail blanc et poutres apparentes.

Photographed by Donald Grant
Idées déco pour une grande cuisine encastrable classique avec un placard avec porte à panneau encastré, des portes de placard grises, plan de travail en marbre, îlot, un évier encastré, une crédence grise et un sol blanc.
Idées déco pour une grande cuisine encastrable classique avec un placard avec porte à panneau encastré, des portes de placard grises, plan de travail en marbre, îlot, un évier encastré, une crédence grise et un sol blanc.
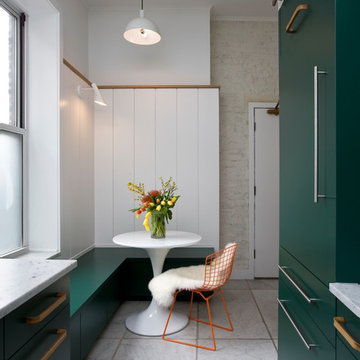
Idée de décoration pour une petite cuisine parallèle et encastrable design fermée avec un placard à porte plane, des portes de placards vertess, plan de travail en marbre, un sol en marbre, aucun îlot, un sol blanc et un plan de travail blanc.

Réalisation d'une petite cuisine américaine encastrable design en U avec un évier encastré, un placard à porte plane, des portes de placard blanches, plan de travail en marbre, une crédence grise, une crédence en marbre, un sol en carrelage de porcelaine, aucun îlot, un sol blanc et un plan de travail gris.
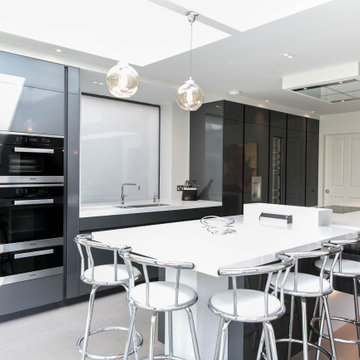
Comprising part of an extension to a Victorian semi-detached family house in Teddington, Jo Johal, managing director at Vogue Kitchens was commissioned to design a clean, sharp and luxurious contemporary monochrome open plan kitchen that answers the needs of the owners that love to cook and entertain. The other part of the extension comprises a separate formal dining room with an internal door leading to it. The extension leads directly to the paved patio and lawned garden and both rooms feature a wall of sliding panelled glass doors that open directly to the outside space.
The rectangular layout of the room meant that the elongated kitchen island would form a long run down the centre of the kitchen, with the cabinetry and appliances behind. Because of the glass doors and additional ceiling lanterns, the kitchen is filled with natural light during the day and it further features a white smoked glass window directly behind the sink run, which is also light-reflective. By combining pure white walls and ceilings with pure white worksurfaces and anthracite cabinetry, the result is dramatic and visually stunning.
The tall cabinetry and island door and drawer fronts are in a laminate gloss finish by premium German brand, Leicht, and are featured in Anthracite colourway. The island incorporates storage drawers for cutlery and spices together with further cupboards for crockery, glasses and pans. The quartz composite worktop for the sink run, the island and end panels is in Pure White by Diresco. At one end of the kitchen island, Jo has designed an extended informal dining area, continuing the use of the 50mm deep quartz composite. To separate the social space from the cooking area is a specially designed ice box Champagne and wine cooler, also in quartz composite and in Glacier White by Diresco.
Housed on either side of the sink run are floor to ceiling cabinets and to the right are cupboards for dry storage surrounding a bank of ovens at the ideal ergonomic height for the owners. These consist of a side-by-side compact Combination Microwave and Compact Steam Oven situated directly above two 60cm single multifunction pyrolytic ovens and beneath those are two 29cm warming drawers, all by Miele. To the left of the sink run is a wall of integrated cooling appliances, all by Gaggenau. These consist of a tall larder fridge, and a tall freezer with ice and water dispenser both on either side of a tall wine storage unit with glass front and LED lighting.
Flush mounted within the surface of the kitchen island is a 93cm Miele PowerFlex Induction hob and directly above, installed in a specially constructed false ceiling is a Miele 110cm Ceiling Hood with LED Lighting panels. Both of these appliances feature Miele’s Con@ectivity 2.0 technology, which enables the hob and hood to communicate with each other so that the hood can automatically adjust to the correct fan setting.
Integrated within the surface of the sink run is a Franke Kubus Undermount sink with a Quooker Nordic Square Twin Boiling Water Tap. Directly beneath is storage for bins and utility products together with an integrated 60cm Dishwasher by Siemens.

Idées déco pour une petite cuisine encastrable et blanche et bois moderne en U fermée avec un évier posé, un placard à porte plane, des portes de placard blanches, un plan de travail en zinc, une crédence blanche, une crédence en carrelage de pierre, un sol en carrelage de porcelaine, îlot, un sol blanc, un plan de travail blanc et différents designs de plafond.
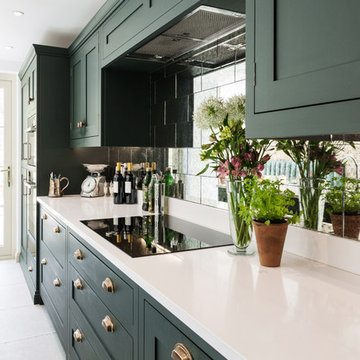
A stunning period property in the heart of London, the homeowners of this beautiful town house have created a stunning, boutique hotel vibe throughout, and Burlanes were commissioned to design and create a kitchen with charisma and rustic charm.
Handpainted in Farrow & Ball 'Studio Green', the Burlanes Hoyden cabinetry is handmade to fit the dimensions of the room exactly, complemented perfectly with Silestone worktops in 'Iconic White'.
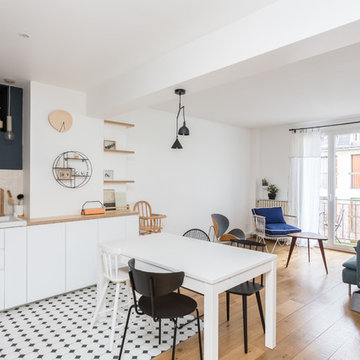
Mon Plan d'Appart
Idée de décoration pour une cuisine ouverte encastrable design en L de taille moyenne avec un évier 1 bac, un placard à porte plane, des portes de placard blanches, un plan de travail en bois, une crédence beige, une crédence en carreau de porcelaine, un sol en carrelage de porcelaine, aucun îlot, un sol blanc et un plan de travail beige.
Idée de décoration pour une cuisine ouverte encastrable design en L de taille moyenne avec un évier 1 bac, un placard à porte plane, des portes de placard blanches, un plan de travail en bois, une crédence beige, une crédence en carreau de porcelaine, un sol en carrelage de porcelaine, aucun îlot, un sol blanc et un plan de travail beige.

A bright and airy chef's kitchen boasts white cabinetry, gray-wash island, iceberg quartzite countertops and backsplash, and accents of brass.
Builder: Heritage Luxury Homes
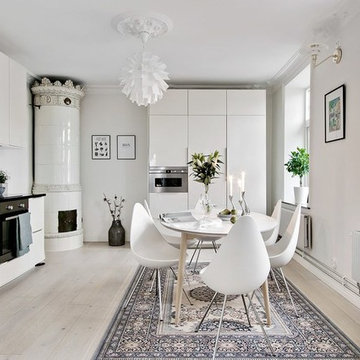
Bjurfors/ SE360
Inspiration pour une cuisine américaine encastrable nordique en L de taille moyenne avec un placard à porte plane, des portes de placard blanches, une crédence en mosaïque, parquet clair, aucun îlot, une crédence blanche et un sol blanc.
Inspiration pour une cuisine américaine encastrable nordique en L de taille moyenne avec un placard à porte plane, des portes de placard blanches, une crédence en mosaïque, parquet clair, aucun îlot, une crédence blanche et un sol blanc.

Stéphane Vasco © 2017 Houzz
Inspiration pour une petite cuisine ouverte linéaire et encastrable nordique avec un évier encastré, des portes de placard blanches, un plan de travail en stratifié, une crédence noire, une crédence en terre cuite, carreaux de ciment au sol, aucun îlot, un sol blanc et un placard à porte plane.
Inspiration pour une petite cuisine ouverte linéaire et encastrable nordique avec un évier encastré, des portes de placard blanches, un plan de travail en stratifié, une crédence noire, une crédence en terre cuite, carreaux de ciment au sol, aucun îlot, un sol blanc et un placard à porte plane.

Idées déco pour une grande cuisine ouverte encastrable contemporaine en L et bois brun avec un évier encastré, un placard à porte shaker, un plan de travail en granite, une crédence beige, une crédence en dalle de pierre, un sol en calcaire, îlot et un sol blanc.
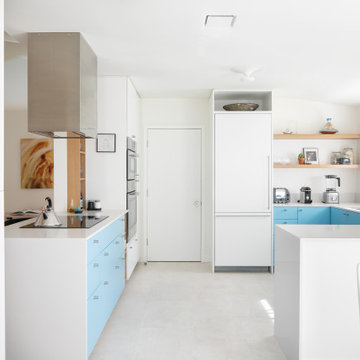
Kitchen
Cette photo montre une cuisine américaine encastrable rétro en U de taille moyenne avec un évier encastré, un placard à porte plane, des portes de placard bleues, un plan de travail en quartz modifié, une crédence blanche, une crédence en quartz modifié, un sol en carrelage de porcelaine, une péninsule, un sol blanc et un plan de travail blanc.
Cette photo montre une cuisine américaine encastrable rétro en U de taille moyenne avec un évier encastré, un placard à porte plane, des portes de placard bleues, un plan de travail en quartz modifié, une crédence blanche, une crédence en quartz modifié, un sol en carrelage de porcelaine, une péninsule, un sol blanc et un plan de travail blanc.
Idées déco de cuisines encastrables avec un sol blanc
8