Idées déco de cuisines encastrables avec un sol en liège
Trier par :
Budget
Trier par:Populaires du jour
21 - 40 sur 168 photos
1 sur 3
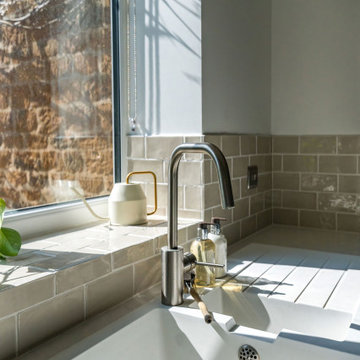
This kitchen was replaced for a smart IKEA kitchen with solid quartz worktop and Pushka handles. Appliances are built in. We went for an environmentally friendly cork for the flooring, fresh white walls and a warm taupe tile for the splashback.
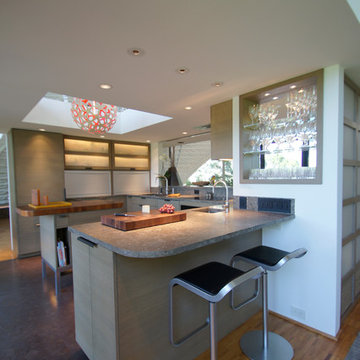
Meier Residential, LLC
Cette photo montre une cuisine encastrable moderne en U de taille moyenne et fermée avec un évier 1 bac, un placard à porte plane, des portes de placard grises, un plan de travail en calcaire, une crédence multicolore, une crédence en mosaïque, un sol en liège et îlot.
Cette photo montre une cuisine encastrable moderne en U de taille moyenne et fermée avec un évier 1 bac, un placard à porte plane, des portes de placard grises, un plan de travail en calcaire, une crédence multicolore, une crédence en mosaïque, un sol en liège et îlot.
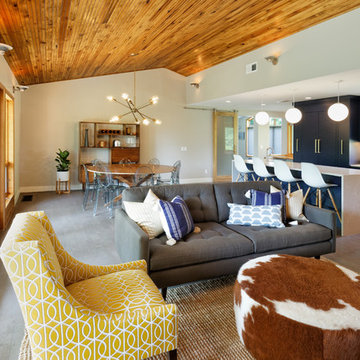
The wall behind the stove used to be an opening to the foyer. It was closed in to allow for more wall space for cabinets and appliances. The navy cabinets were crafted and finished in Sherwin Williams Naval by Riverside Custom Cabinetry and designed by Michaelson Homes designer Lisa Mungin. They are accented with brass hardware knobs and pulls from the Emtek Trail line. The modern pendants were purchased from Ferguson. The showpiece of the kitchen is the stunning quartz waterfall island.
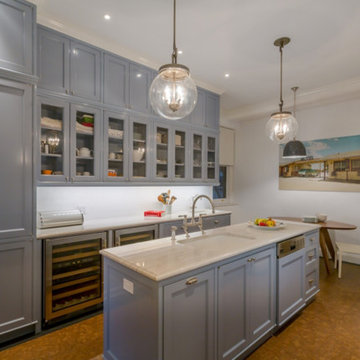
Project for BWA
Inspiration pour une grande cuisine encastrable design fermée avec un évier encastré, un placard avec porte à panneau encastré, des portes de placard grises, plan de travail en marbre, une crédence blanche, une crédence en céramique, un sol en liège, îlot, un sol marron et un plan de travail gris.
Inspiration pour une grande cuisine encastrable design fermée avec un évier encastré, un placard avec porte à panneau encastré, des portes de placard grises, plan de travail en marbre, une crédence blanche, une crédence en céramique, un sol en liège, îlot, un sol marron et un plan de travail gris.
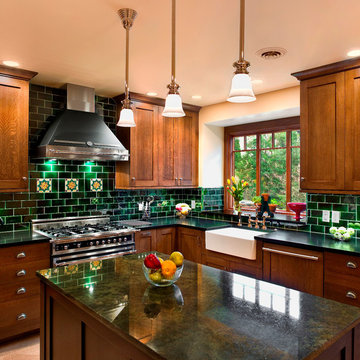
general contractor: Regis McQuaide, Master Remodelers...
designer: Junko Higashibeppu, Master Remodelers...
photography: George Mendell
Cette image montre une grande cuisine encastrable craftsman en U et bois brun fermée avec une crédence verte, une crédence en carreau de verre, un évier de ferme, un placard avec porte à panneau encastré, un plan de travail en granite, un sol en liège et îlot.
Cette image montre une grande cuisine encastrable craftsman en U et bois brun fermée avec une crédence verte, une crédence en carreau de verre, un évier de ferme, un placard avec porte à panneau encastré, un plan de travail en granite, un sol en liège et îlot.
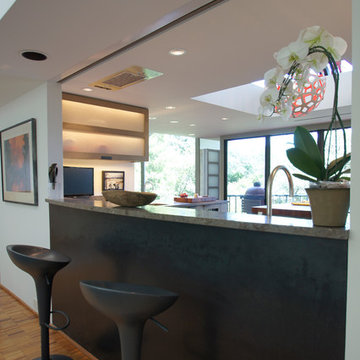
Meier Residential, LLC
Exemple d'une cuisine encastrable moderne en U de taille moyenne et fermée avec un évier 1 bac, un placard à porte plane, des portes de placard grises, un plan de travail en calcaire, une crédence multicolore, une crédence en mosaïque, un sol en liège et îlot.
Exemple d'une cuisine encastrable moderne en U de taille moyenne et fermée avec un évier 1 bac, un placard à porte plane, des portes de placard grises, un plan de travail en calcaire, une crédence multicolore, une crédence en mosaïque, un sol en liège et îlot.
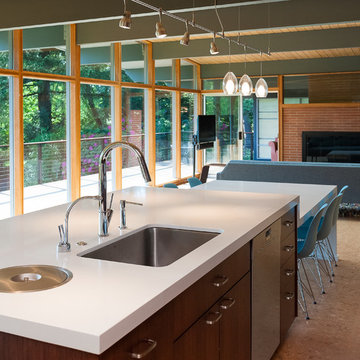
Idées déco pour une cuisine ouverte encastrable rétro en bois foncé avec un évier encastré, un placard à porte plane, un plan de travail en quartz, une crédence blanche, une crédence en céramique, un sol en liège, îlot, un plan de travail blanc et un plafond en bois.
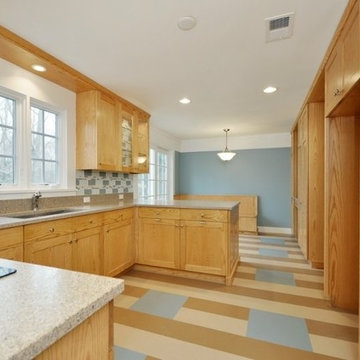
CUSTOM ASH CABINETS display the wood species' distinctive graining. SILESTONE COUNTERTOP mixes sand color with the white, beige and green of the glass and stone tile backsplash. CABANA STRIPE FLOORS in beige and tan cork and rubber is punctuated by light blue "stepping stones."
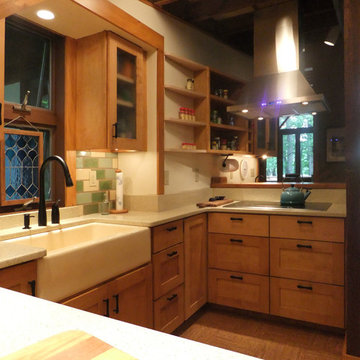
Ben Nicholson
Cette image montre une cuisine ouverte encastrable vintage en U et bois clair de taille moyenne avec un évier de ferme, un placard à porte plane, un plan de travail en quartz modifié, une crédence verte, une crédence en céramique, un sol en liège et une péninsule.
Cette image montre une cuisine ouverte encastrable vintage en U et bois clair de taille moyenne avec un évier de ferme, un placard à porte plane, un plan de travail en quartz modifié, une crédence verte, une crédence en céramique, un sol en liège et une péninsule.
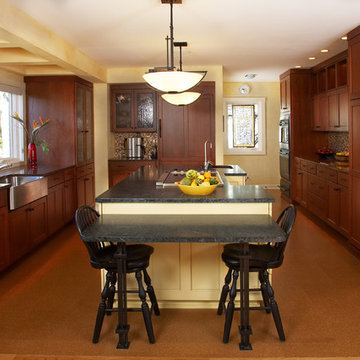
A kitchen designed to be functional for 2 cooks to work simultaneously.
Aménagement d'une grande cuisine américaine encastrable contemporaine en U et bois brun avec un évier de ferme, un placard à porte shaker, un plan de travail en quartz modifié, une crédence en mosaïque et un sol en liège.
Aménagement d'une grande cuisine américaine encastrable contemporaine en U et bois brun avec un évier de ferme, un placard à porte shaker, un plan de travail en quartz modifié, une crédence en mosaïque et un sol en liège.
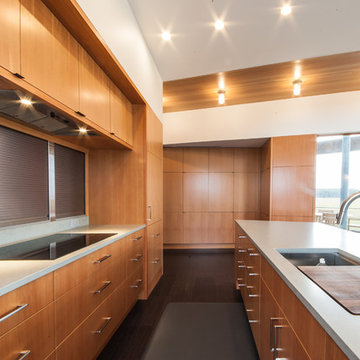
Modern kitchen in custom home by Boardwalk Builders, Rehoboth Beach, DE
www.boardwalkbuilders.com
photos Sue Fortier
Réalisation d'une grande cuisine américaine linéaire et encastrable minimaliste en bois brun avec un évier 1 bac, un placard à porte plane, un plan de travail en quartz, un sol en liège et îlot.
Réalisation d'une grande cuisine américaine linéaire et encastrable minimaliste en bois brun avec un évier 1 bac, un placard à porte plane, un plan de travail en quartz, un sol en liège et îlot.
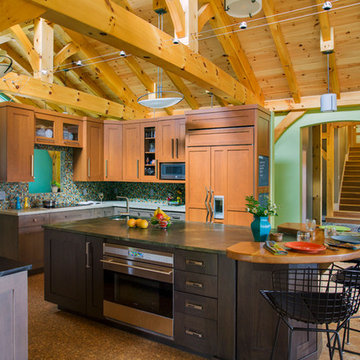
Eric Roth
Exemple d'une cuisine américaine encastrable chic en bois foncé et U de taille moyenne avec un évier 1 bac, un placard avec porte à panneau encastré, une crédence multicolore, une crédence en mosaïque, un sol en liège et îlot.
Exemple d'une cuisine américaine encastrable chic en bois foncé et U de taille moyenne avec un évier 1 bac, un placard avec porte à panneau encastré, une crédence multicolore, une crédence en mosaïque, un sol en liège et îlot.
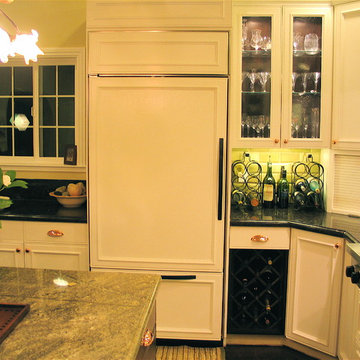
Gaia Kitchen & Bath
Inspiration pour une cuisine encastrable traditionnelle en U fermée et de taille moyenne avec un évier de ferme, un placard avec porte à panneau encastré, des portes de placard blanches, un plan de travail en granite, une crédence verte, une crédence en carreau de porcelaine, un sol en liège et îlot.
Inspiration pour une cuisine encastrable traditionnelle en U fermée et de taille moyenne avec un évier de ferme, un placard avec porte à panneau encastré, des portes de placard blanches, un plan de travail en granite, une crédence verte, une crédence en carreau de porcelaine, un sol en liège et îlot.
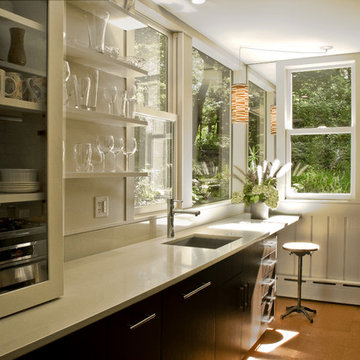
Celeste Hardester
Exemple d'une petite cuisine parallèle et encastrable chic en bois foncé fermée avec un évier encastré, un placard à porte plane, un plan de travail en quartz, un sol en liège, une crédence bleue et une crédence en carreau de verre.
Exemple d'une petite cuisine parallèle et encastrable chic en bois foncé fermée avec un évier encastré, un placard à porte plane, un plan de travail en quartz, un sol en liège, une crédence bleue et une crédence en carreau de verre.
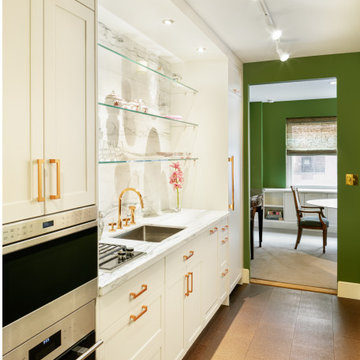
Formerly sad little kitchen found its true calling and is now AWESOME. Great for entertaining!
Inspiration pour une petite cuisine parallèle et encastrable design fermée avec un évier 1 bac, un placard avec porte à panneau encastré, des portes de placard blanches, plan de travail en marbre, une crédence blanche, une crédence en marbre, un sol en liège, un sol marron et un plan de travail blanc.
Inspiration pour une petite cuisine parallèle et encastrable design fermée avec un évier 1 bac, un placard avec porte à panneau encastré, des portes de placard blanches, plan de travail en marbre, une crédence blanche, une crédence en marbre, un sol en liège, un sol marron et un plan de travail blanc.
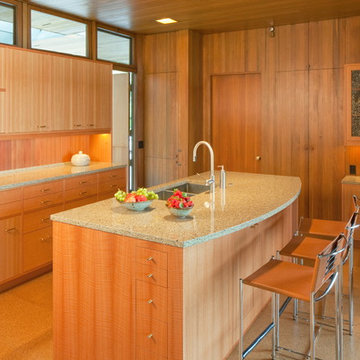
Sally Painter
Idées déco pour une cuisine encastrable rétro en bois brun de taille moyenne et fermée avec îlot, un placard à porte plane, un plan de travail en granite, une crédence grise, une crédence en carrelage de pierre, un évier 2 bacs et un sol en liège.
Idées déco pour une cuisine encastrable rétro en bois brun de taille moyenne et fermée avec îlot, un placard à porte plane, un plan de travail en granite, une crédence grise, une crédence en carrelage de pierre, un évier 2 bacs et un sol en liège.
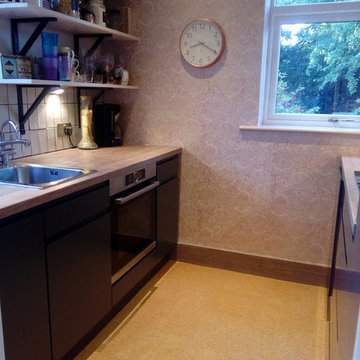
2m x 2.5m kitchen space. The old back door restricted the use of the small space. Replaced door with a small window to create updated galley style kitchen. Open shelves one side, wall units and extractor above the hob. Other than the sink, appliances largely stayed in the same place. I also moved the washing machine upstairs into the landing airing cupboard. Boiling water tap also helps give me badly needed usable worktop space.
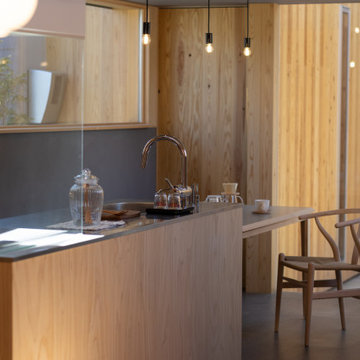
北から南に細く長い、決して恵まれた環境とは言えない敷地。
その敷地の形状をなぞるように伸び、分断し、それぞれを低い屋根で繋げながら建つ。
この場所で自然の恩恵を効果的に享受するための私たちなりの解決策。
雨や雪は受け止めることなく、両サイドを走る水路に受け流し委ねる姿勢。
敷地入口から順にパブリック-セミプライベート-プライベートと奥に向かって閉じていく。
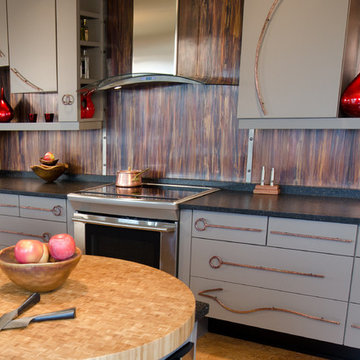
This wall, previously a living room wall (backing the long garage wall) was perfect to repurpose for a functional kitchen wall. The simple painted cabinets act as a canvas for the custom copper composition of pulls. The backsplash of copper sheets (continuing in back of the open shelves) were acid treated to create a diffused pattern. The client, a metal sculptor, enjoys the ever-changing patina of the copper with time and cooping heat. Soft copper, his favorite medium, is contrasted with one of the hardest of metals, steel. Steel strapping with copper rivets conceals the copper sheet seams. Simple painted traditional cabinets, arranged in a nontraditional way, create the open/negative spaces. A 3' diameter bamboo butcher block remnant rests (unattached) at this end of the island creating a slightly raised height for the tall cook.
Photography by Kevin Felts.
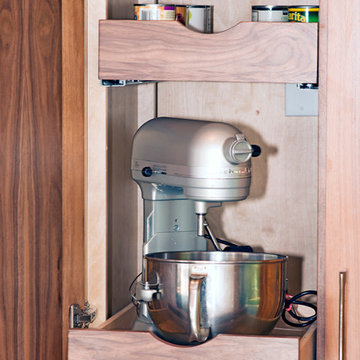
S. Berry
Cette image montre une cuisine américaine parallèle et encastrable minimaliste en bois brun de taille moyenne avec un évier encastré, un placard à porte plane, un plan de travail en quartz modifié, une crédence blanche, une crédence en carrelage de pierre, un sol en liège et une péninsule.
Cette image montre une cuisine américaine parallèle et encastrable minimaliste en bois brun de taille moyenne avec un évier encastré, un placard à porte plane, un plan de travail en quartz modifié, une crédence blanche, une crédence en carrelage de pierre, un sol en liège et une péninsule.
Idées déco de cuisines encastrables avec un sol en liège
2