Idées déco de cuisines encastrables avec un sol en liège
Trier par :
Budget
Trier par:Populaires du jour
1 - 20 sur 168 photos
1 sur 3

Meier Residential, LLC
Inspiration pour une cuisine encastrable minimaliste en U de taille moyenne et fermée avec un évier 1 bac, un placard à porte plane, des portes de placard grises, un plan de travail en calcaire, une crédence multicolore, une crédence en mosaïque, un sol en liège et îlot.
Inspiration pour une cuisine encastrable minimaliste en U de taille moyenne et fermée avec un évier 1 bac, un placard à porte plane, des portes de placard grises, un plan de travail en calcaire, une crédence multicolore, une crédence en mosaïque, un sol en liège et îlot.

Réalisation d'une cuisine américaine encastrable minimaliste en bois brun de taille moyenne avec un évier encastré, un plan de travail en granite, une crédence blanche, une crédence en carreau de porcelaine, îlot, un placard à porte plane, un sol en liège et un sol marron.

Ben Nicholson
Réalisation d'une cuisine ouverte encastrable vintage en U et bois clair de taille moyenne avec un évier de ferme, un placard à porte plane, un plan de travail en quartz modifié, une crédence verte, une crédence en céramique, un sol en liège et une péninsule.
Réalisation d'une cuisine ouverte encastrable vintage en U et bois clair de taille moyenne avec un évier de ferme, un placard à porte plane, un plan de travail en quartz modifié, une crédence verte, une crédence en céramique, un sol en liège et une péninsule.
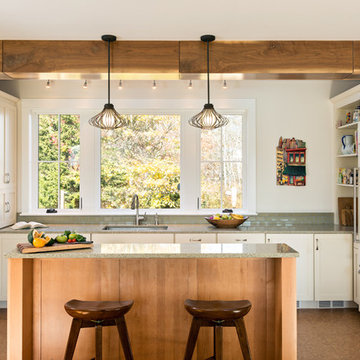
The kitchen opening out to the great room.
Granite counters and custom bar stools, cork flooring in the work area.
Photo by Dan Cutrona.
Cette photo montre une cuisine encastrable nature de taille moyenne avec un évier encastré, un placard à porte shaker, des portes de placard blanches, un plan de travail en verre recyclé, un sol en liège et îlot.
Cette photo montre une cuisine encastrable nature de taille moyenne avec un évier encastré, un placard à porte shaker, des portes de placard blanches, un plan de travail en verre recyclé, un sol en liège et îlot.

Celeste Hardester
Idée de décoration pour une petite cuisine parallèle et encastrable tradition en bois foncé fermée avec un évier encastré, un placard à porte plane, un plan de travail en quartz, une crédence bleue, une crédence en carreau de verre et un sol en liège.
Idée de décoration pour une petite cuisine parallèle et encastrable tradition en bois foncé fermée avec un évier encastré, un placard à porte plane, un plan de travail en quartz, une crédence bleue, une crédence en carreau de verre et un sol en liège.
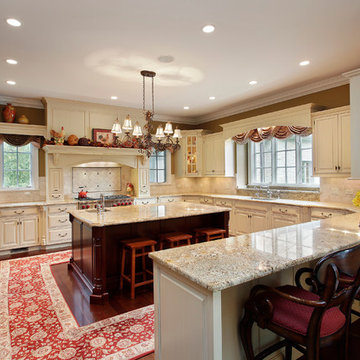
As a builder of custom homes primarily on the Northshore of Chicago, Raugstad has been building custom homes, and homes on speculation for three generations. Our commitment is always to the client. From commencement of the project all the way through to completion and the finishing touches, we are right there with you – one hundred percent. As your go-to Northshore Chicago custom home builder, we are proud to put our name on every completed Raugstad home.
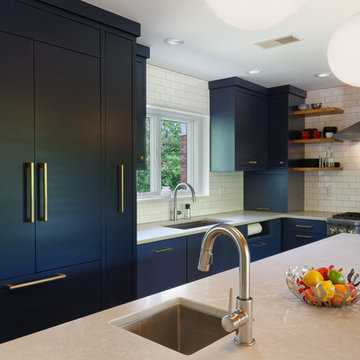
The wall behind the stove used to be an opening to the foyer. It was closed in to allow for more wall space for cabinets and appliances. The navy cabinets were crafted and finished in Sherwin Williams Naval by Riverside Custom Cabinetry and designed by Michaelson Homes designer Lisa Mungin. They are accented with brass hardware knobs and pulls from the Emtek Trail line. The modern pendants were purchased from Ferguson. The showpiece of the kitchen is the stunning quartz waterfall island.

This gray transitional kitchen consists of open shelving, marble counters and flat panel cabinetry. The paneled refrigerator, white subway tile and gray cabinetry helps the compact kitchen have a much larger feel due to the light colors carried throughout the space.
Photo credit: Normandy Remodeling
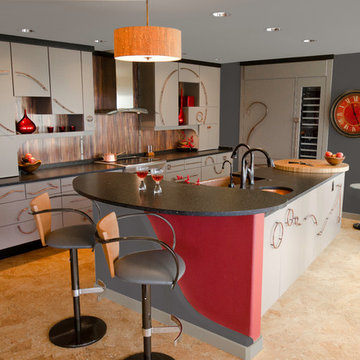
Floors are an autumn toned cork. The light fixture is also cork.
Photography by Kevin Felts.
Cette photo montre une grande cuisine ouverte parallèle et encastrable tendance avec des portes de placard grises, un évier de ferme, un placard à porte plane, un plan de travail en quartz modifié, une crédence métallisée, une crédence en dalle métallique, un sol en liège et îlot.
Cette photo montre une grande cuisine ouverte parallèle et encastrable tendance avec des portes de placard grises, un évier de ferme, un placard à porte plane, un plan de travail en quartz modifié, une crédence métallisée, une crédence en dalle métallique, un sol en liège et îlot.

contemporary kitchen
Idées déco pour une grande cuisine ouverte encastrable et grise et noire contemporaine en L avec des portes de placard noires, un plan de travail en bois, un sol en liège, îlot, un sol blanc, un plan de travail blanc et un plafond voûté.
Idées déco pour une grande cuisine ouverte encastrable et grise et noire contemporaine en L avec des portes de placard noires, un plan de travail en bois, un sol en liège, îlot, un sol blanc, un plan de travail blanc et un plafond voûté.
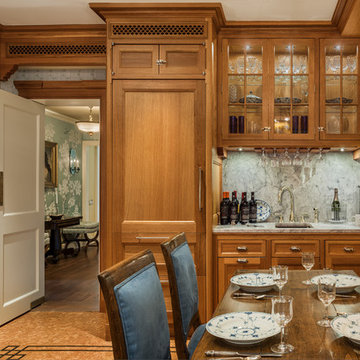
Kitchen hood and range detail.
Photo credit: Tom Crane Photography
Idées déco pour une cuisine encastrable victorienne en L et bois brun fermée avec un évier encastré, un placard à porte plane, un plan de travail en quartz, une crédence blanche, une crédence en marbre, un sol en liège et un sol marron.
Idées déco pour une cuisine encastrable victorienne en L et bois brun fermée avec un évier encastré, un placard à porte plane, un plan de travail en quartz, une crédence blanche, une crédence en marbre, un sol en liège et un sol marron.
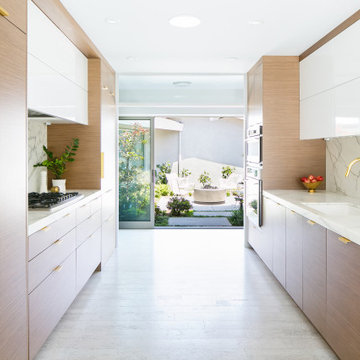
Idées déco pour une cuisine parallèle et encastrable contemporaine en bois brun de taille moyenne avec un évier encastré, un placard à porte plane, plan de travail en marbre, une crédence blanche, une crédence en marbre, un sol en liège, aucun îlot, un sol blanc et un plan de travail blanc.
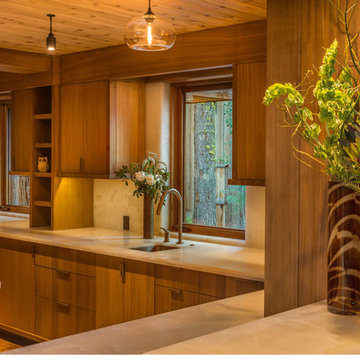
Vance Fox
Réalisation d'une cuisine encastrable vintage en L et bois brun avec un évier 1 bac, un placard à porte plane, une crédence blanche, une crédence en dalle de pierre et un sol en liège.
Réalisation d'une cuisine encastrable vintage en L et bois brun avec un évier 1 bac, un placard à porte plane, une crédence blanche, une crédence en dalle de pierre et un sol en liège.
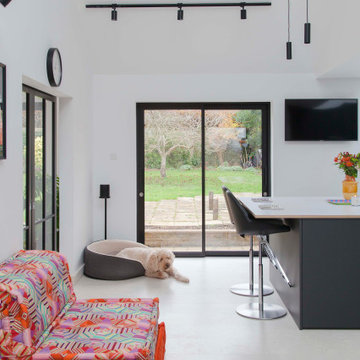
open plan kitchen and dining room
Aménagement d'une grande cuisine ouverte encastrable et grise et noire contemporaine en L avec des portes de placard noires, un plan de travail en bois, un sol en liège, îlot, un sol blanc, un plan de travail blanc et un plafond voûté.
Aménagement d'une grande cuisine ouverte encastrable et grise et noire contemporaine en L avec des portes de placard noires, un plan de travail en bois, un sol en liège, îlot, un sol blanc, un plan de travail blanc et un plafond voûté.
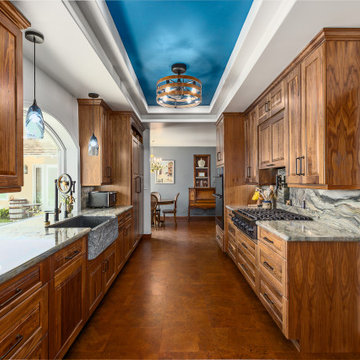
A unique and stunning kitchen! With black walnut cabinets and a bold quartzite countertop, this kitchen stands out from the rest.
Idée de décoration pour une grande cuisine américaine parallèle et encastrable tradition en bois brun avec un évier de ferme, un placard avec porte à panneau surélevé, un plan de travail en quartz, une crédence multicolore, un sol en liège, aucun îlot, un sol marron, un plan de travail multicolore, un plafond décaissé et une crédence en dalle de pierre.
Idée de décoration pour une grande cuisine américaine parallèle et encastrable tradition en bois brun avec un évier de ferme, un placard avec porte à panneau surélevé, un plan de travail en quartz, une crédence multicolore, un sol en liège, aucun îlot, un sol marron, un plan de travail multicolore, un plafond décaissé et une crédence en dalle de pierre.
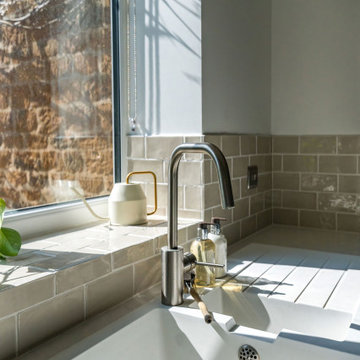
This kitchen was replaced for a smart IKEA kitchen with solid quartz worktop and Pushka handles. Appliances are built in. We went for an environmentally friendly cork for the flooring, fresh white walls and a warm taupe tile for the splashback.
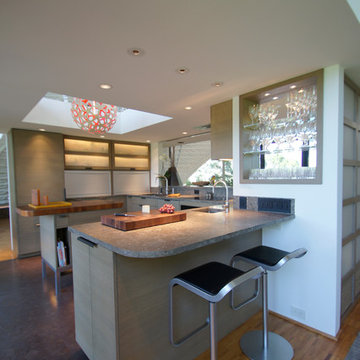
Meier Residential, LLC
Cette photo montre une cuisine encastrable moderne en U de taille moyenne et fermée avec un évier 1 bac, un placard à porte plane, des portes de placard grises, un plan de travail en calcaire, une crédence multicolore, une crédence en mosaïque, un sol en liège et îlot.
Cette photo montre une cuisine encastrable moderne en U de taille moyenne et fermée avec un évier 1 bac, un placard à porte plane, des portes de placard grises, un plan de travail en calcaire, une crédence multicolore, une crédence en mosaïque, un sol en liège et îlot.
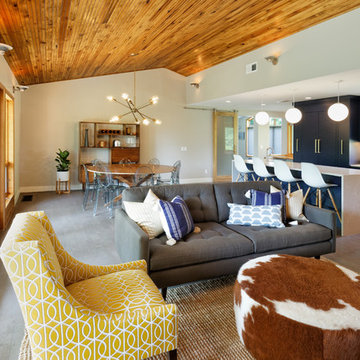
The wall behind the stove used to be an opening to the foyer. It was closed in to allow for more wall space for cabinets and appliances. The navy cabinets were crafted and finished in Sherwin Williams Naval by Riverside Custom Cabinetry and designed by Michaelson Homes designer Lisa Mungin. They are accented with brass hardware knobs and pulls from the Emtek Trail line. The modern pendants were purchased from Ferguson. The showpiece of the kitchen is the stunning quartz waterfall island.
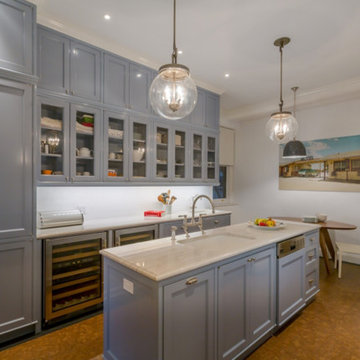
Project for BWA
Inspiration pour une grande cuisine encastrable design fermée avec un évier encastré, un placard avec porte à panneau encastré, des portes de placard grises, plan de travail en marbre, une crédence blanche, une crédence en céramique, un sol en liège, îlot, un sol marron et un plan de travail gris.
Inspiration pour une grande cuisine encastrable design fermée avec un évier encastré, un placard avec porte à panneau encastré, des portes de placard grises, plan de travail en marbre, une crédence blanche, une crédence en céramique, un sol en liège, îlot, un sol marron et un plan de travail gris.
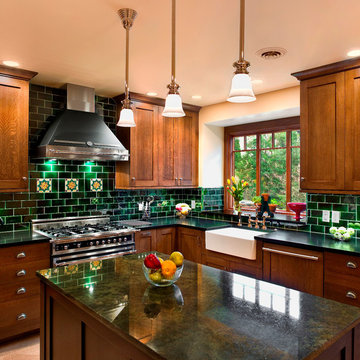
general contractor: Regis McQuaide, Master Remodelers...
designer: Junko Higashibeppu, Master Remodelers...
photography: George Mendell
Cette image montre une grande cuisine encastrable craftsman en U et bois brun fermée avec une crédence verte, une crédence en carreau de verre, un évier de ferme, un placard avec porte à panneau encastré, un plan de travail en granite, un sol en liège et îlot.
Cette image montre une grande cuisine encastrable craftsman en U et bois brun fermée avec une crédence verte, une crédence en carreau de verre, un évier de ferme, un placard avec porte à panneau encastré, un plan de travail en granite, un sol en liège et îlot.
Idées déco de cuisines encastrables avec un sol en liège
1