Idées déco de cuisines encastrables avec un sol en liège
Trier par :
Budget
Trier par:Populaires du jour
41 - 60 sur 168 photos
1 sur 3
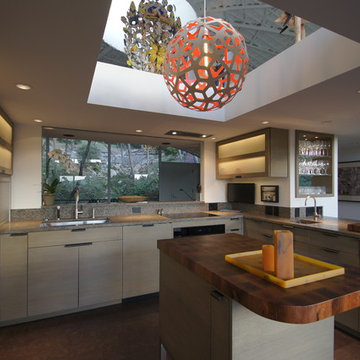
Meier Residential, LLC
Idée de décoration pour une cuisine encastrable minimaliste en U de taille moyenne et fermée avec un évier 1 bac, un placard à porte plane, des portes de placard grises, un plan de travail en calcaire, une crédence multicolore, une crédence en mosaïque, un sol en liège et îlot.
Idée de décoration pour une cuisine encastrable minimaliste en U de taille moyenne et fermée avec un évier 1 bac, un placard à porte plane, des portes de placard grises, un plan de travail en calcaire, une crédence multicolore, une crédence en mosaïque, un sol en liège et îlot.
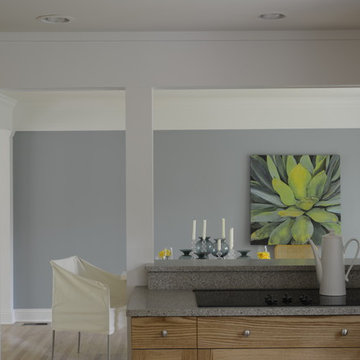
DINING ROOM beyond is served by an ash and silestone peninsula with cooktop.
Aménagement d'une cuisine encastrable bord de mer en U et bois clair fermée et de taille moyenne avec un évier encastré, un placard avec porte à panneau encastré, une crédence multicolore, une crédence en carreau de verre, un sol en liège, une péninsule, un sol multicolore, un plan de travail beige et un plan de travail en quartz modifié.
Aménagement d'une cuisine encastrable bord de mer en U et bois clair fermée et de taille moyenne avec un évier encastré, un placard avec porte à panneau encastré, une crédence multicolore, une crédence en carreau de verre, un sol en liège, une péninsule, un sol multicolore, un plan de travail beige et un plan de travail en quartz modifié.
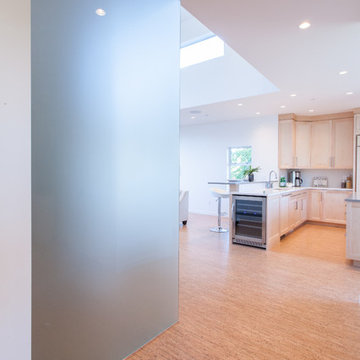
Idées déco pour une cuisine ouverte encastrable contemporaine en U et bois clair avec un évier encastré, un placard à porte shaker, un plan de travail en quartz modifié, une crédence en carrelage de pierre, un sol en liège et îlot.
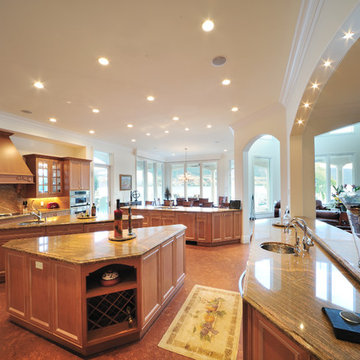
Idées déco pour une très grande cuisine ouverte encastrable méditerranéenne en L et bois brun avec un évier encastré, un placard avec porte à panneau surélevé, une crédence marron, une crédence en dalle de pierre, un sol en liège, 2 îlots, plan de travail en marbre et un sol marron.
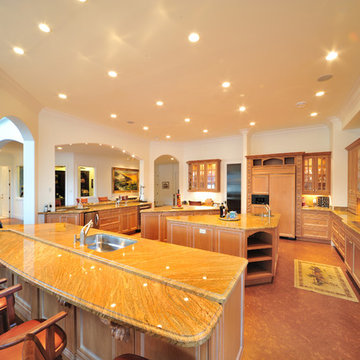
Idée de décoration pour une très grande cuisine ouverte encastrable méditerranéenne en L et bois brun avec un évier encastré, un placard avec porte à panneau surélevé, une crédence marron, une crédence en dalle de pierre, un sol en liège, 2 îlots, plan de travail en marbre et un sol marron.
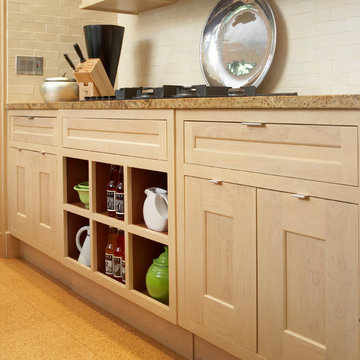
Cette photo montre une très grande cuisine ouverte encastrable et linéaire craftsman en bois clair avec un évier intégré, un plan de travail en inox, une crédence jaune, une crédence en céramique, un sol en liège, 2 îlots et un placard à porte shaker.
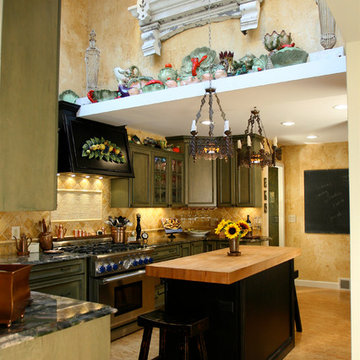
Completely custom kitchen/addition in an old world style. Custom cabinetry, antique hardware, commercial grade appliances, custom copper farmhouse sink, 3" raised butcher block, custom hood is hinged for extra storage, antique light fixtures were wired to include down light over island. This kitchen has been featured in numerous design and real estate magazines. photo: KC Vansen
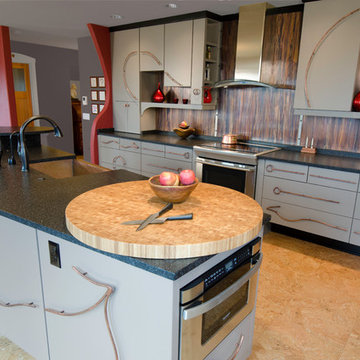
The curved roll of cabinet hardware create a unique functional art feature. The arrow points the way to the wine cooler and the microwave drawer is close to prep area but out of site. Opposite end houses a recessed flower vase. The curved red wall creates a greeting into the kitchen space and the wall with the portal frames the view from entry through to the view. The autumn colored cork floor transitions through all of the open spaces.
Photography by Kevin Felts.
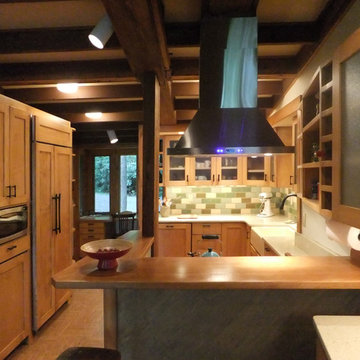
Ben Nicholson
Exemple d'une cuisine ouverte encastrable rétro en U et bois clair de taille moyenne avec un évier de ferme, un placard à porte plane, un plan de travail en quartz modifié, une crédence verte, une crédence en céramique, un sol en liège et une péninsule.
Exemple d'une cuisine ouverte encastrable rétro en U et bois clair de taille moyenne avec un évier de ferme, un placard à porte plane, un plan de travail en quartz modifié, une crédence verte, une crédence en céramique, un sol en liège et une péninsule.
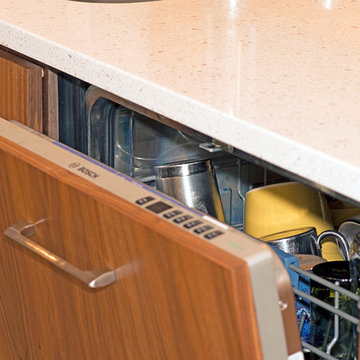
S. Berry
Cette image montre une cuisine américaine parallèle et encastrable minimaliste en bois brun de taille moyenne avec un évier encastré, un placard à porte plane, un plan de travail en quartz modifié, une crédence blanche, une crédence en carrelage de pierre, un sol en liège et une péninsule.
Cette image montre une cuisine américaine parallèle et encastrable minimaliste en bois brun de taille moyenne avec un évier encastré, un placard à porte plane, un plan de travail en quartz modifié, une crédence blanche, une crédence en carrelage de pierre, un sol en liège et une péninsule.
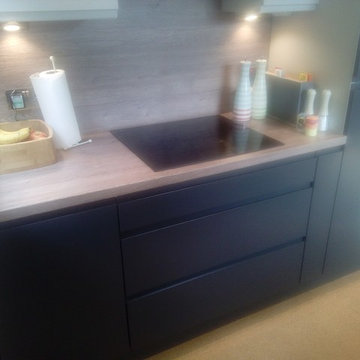
2m x 2.5m kitchen space. The old back door restricted the use of the small space. Replaced door with a small window to create updated galley style kitchen. Open shelves one side, wall units and extractor above the hob. Other than the sink, appliances largely stayed in the same place. I also moved the washing machine upstairs into the landing airing cupboard. Boiling water tap also helps give me badly needed usable worktop space.
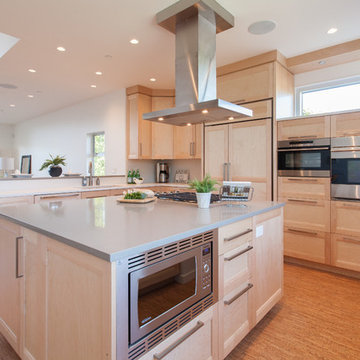
Idée de décoration pour une cuisine ouverte encastrable design en U et bois clair avec un évier encastré, un placard à porte shaker, un plan de travail en quartz modifié, une crédence blanche, une crédence en carrelage de pierre, un sol en liège et îlot.
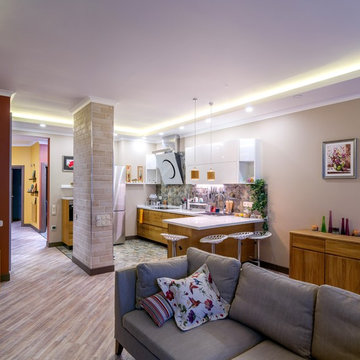
Арт директор Ольга Углова
Aménagement d'une cuisine ouverte encastrable contemporaine en L et bois brun de taille moyenne avec un évier encastré, un placard à porte plane, un plan de travail en surface solide, une crédence multicolore, une crédence en céramique, un sol en liège, un sol marron et un plan de travail blanc.
Aménagement d'une cuisine ouverte encastrable contemporaine en L et bois brun de taille moyenne avec un évier encastré, un placard à porte plane, un plan de travail en surface solide, une crédence multicolore, une crédence en céramique, un sol en liège, un sol marron et un plan de travail blanc.
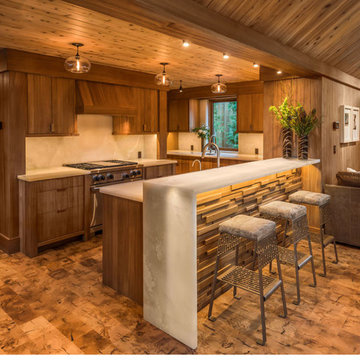
Vance Fox
Aménagement d'une cuisine ouverte encastrable rétro en L et bois brun avec un placard à porte plane, une crédence blanche, une crédence en dalle de pierre et un sol en liège.
Aménagement d'une cuisine ouverte encastrable rétro en L et bois brun avec un placard à porte plane, une crédence blanche, une crédence en dalle de pierre et un sol en liège.
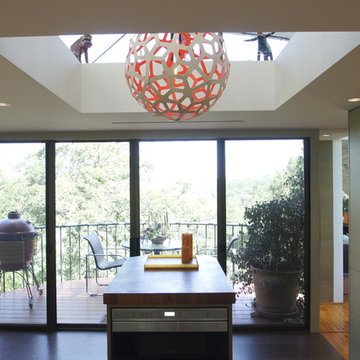
Meier Residential, LLC
Inspiration pour une cuisine encastrable minimaliste en U de taille moyenne et fermée avec un évier 1 bac, un placard à porte plane, des portes de placard grises, un plan de travail en calcaire, une crédence multicolore, une crédence en mosaïque, un sol en liège et îlot.
Inspiration pour une cuisine encastrable minimaliste en U de taille moyenne et fermée avec un évier 1 bac, un placard à porte plane, des portes de placard grises, un plan de travail en calcaire, une crédence multicolore, une crédence en mosaïque, un sol en liège et îlot.
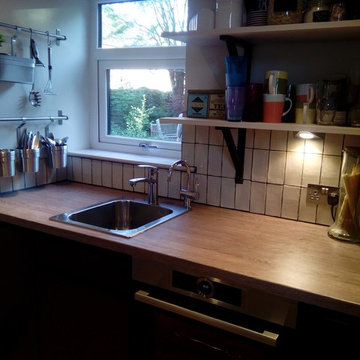
2m x 2.5m kitchen space. The old back door restricted the use of the small space. Replaced door with a small window to create updated galley style kitchen. Open shelves one side, wall units and extractor above the hob. Other than the sink, appliances largely stayed in the same place. I also moved the washing machine upstairs into the landing airing cupboard. Boiling water tap also helps give me badly needed usable worktop space.
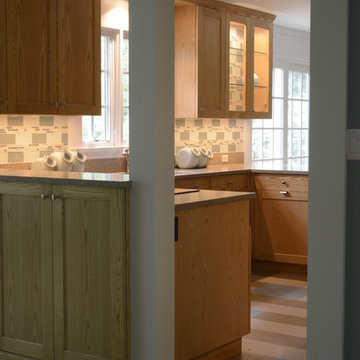
THE POST AND BEAM MOTIF is continued in the dining room at the entrance to the kitchen.
CUSTOM ASH CABINETS are blond in color like the floors.
COMBINATION CORK AND RUBBER FLOOR TILES are arranged in beige and tan cabana stripes interrupted by blue "stepping stones."
GLASS AND STONE TILES make up the checkered stripes of the backsplash.
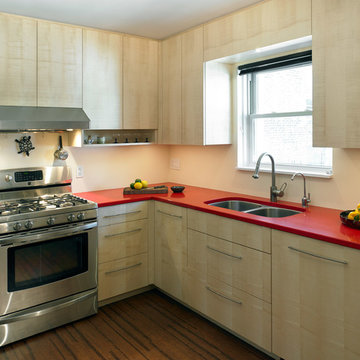
Overall light feel in this modern kitchen. Light and beautiful custom quarter-sawn sycamore veneer cabinets with a rich red Caesarstone counter. Continuous uncercabinet lights are routed in to bottom of upper cabinet. Dishwasher to right of sink is hidden by a millwork panel to match cabinets.
Photo Credit - Anthony May Photography
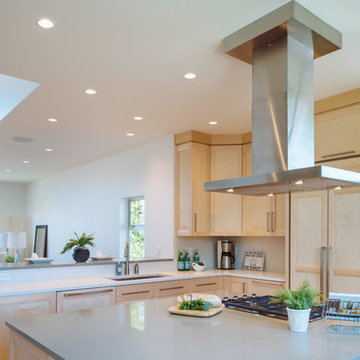
Idée de décoration pour une cuisine ouverte encastrable design en U et bois clair avec un évier encastré, un placard à porte shaker, un plan de travail en quartz modifié, une crédence en carrelage de pierre, un sol en liège et îlot.
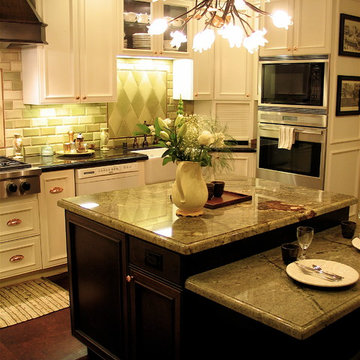
Gaia Kitchen & Bath
Cette image montre une cuisine encastrable traditionnelle en U fermée et de taille moyenne avec un évier de ferme, un placard avec porte à panneau encastré, des portes de placard blanches, un plan de travail en granite, une crédence verte, une crédence en carreau de porcelaine, un sol en liège et îlot.
Cette image montre une cuisine encastrable traditionnelle en U fermée et de taille moyenne avec un évier de ferme, un placard avec porte à panneau encastré, des portes de placard blanches, un plan de travail en granite, une crédence verte, une crédence en carreau de porcelaine, un sol en liège et îlot.
Idées déco de cuisines encastrables avec un sol en liège
3