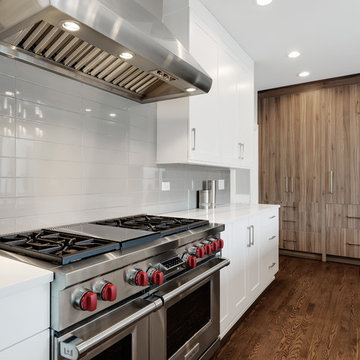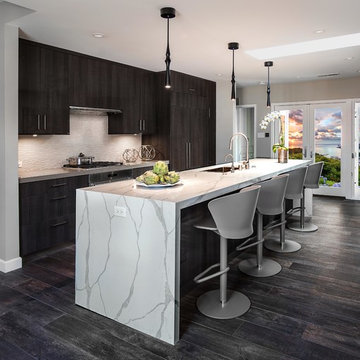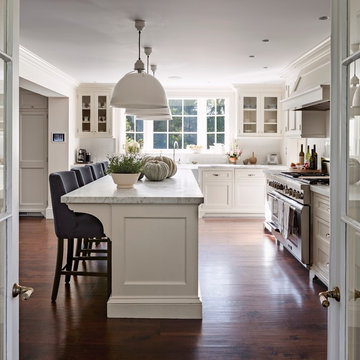Idées déco de cuisines encastrables avec une crédence en carreau de porcelaine
Trier par :
Budget
Trier par:Populaires du jour
41 - 60 sur 5 212 photos
1 sur 3

Réalisation d'une grande cuisine américaine encastrable tradition en L avec un évier encastré, un placard à porte affleurante, des portes de placard grises, un plan de travail en quartz, une crédence blanche, une crédence en carreau de porcelaine, un sol en bois brun, îlot, un sol marron, un plan de travail gris et poutres apparentes.

Farmhouse meets coastal in this timeless kitchen with white oak cabinets, brass hardware, two dishwashers + double faucets, multiple pull out trash cans, custom white oak range hood, paneled wolf appliances, and tons of storage.

This custom chef’s kitchen designed by Cutis Lumber Co, Inc. is designed for entertaining. A dramatic twist on the modern farmhouse style, the look was achieved by contrasting black and white with accents of gold. It features: a 12-foot long black leathered granite serving island with spectacular gold pendants, a floating cooking island with a professional range and floating contemporary hood above, as well as a mirrored front refrigerator panel that disappears into the spacious white cabinets and a built-in coffee and beverage station. The white glossy tiled wall holds black oak floating shelves. The custom cabinetry is by Crystal Cabinet Works, Regent door style; perimeter in Designer White, island in Black Red Oak. Emtek Freestone Pulls in Satin Brass add glam. Stacking cabinets vertically gave the homeowners the ample storage they desired.
Photos property of Curtis Lumber Co., Inc.

Cette photo montre une grande cuisine américaine encastrable nature en L avec un évier encastré, un placard à porte shaker, des portes de placard blanches, un plan de travail en quartz modifié, une crédence grise, une crédence en carreau de porcelaine, un sol en bois brun, îlot, un sol marron et un plan de travail blanc.

To replace an Old World style kitchen, we created a new space with farmhouse elements coupled with our interpretation of modern European detailing. With our focus on improving function first, we removed the old peninsula that closed off the kitchen, creating a location for conversation and eating on the new cantilevered countertop which provides interesting, yet purposeful design. A custom designed European cube shelf system was created, incorporating integrated lighting inside Rift Sawn oak shelves to match our base cabinetry. After building the shelf system, we placed it in front of the handmade art tile backsplash, bringing a very modern element to contrast with our custom inset cabinetry. Our design team selected the Rift sawn oak for the base cabinets to bring warmth into the space and to contrast with the white upper cabinetry. We then layered matt black on select drawer fronts and specific cabinet interiors for a truly custom modern edge. Custom pull outs and interior organizers fulfill our desire for a kitchen that functions first and foremost, while our custom cabinetry and complete design satisfies our homeowners’ desire for wow. Farmhouse style will never be the same.

Cette image montre une grande cuisine ouverte parallèle et encastrable vintage avec un évier posé, un placard à porte affleurante, des portes de placard grises, un plan de travail en quartz modifié, une crédence bleue, une crédence en carreau de porcelaine, parquet clair, îlot et un plan de travail gris.

This 2 story home with a first floor Master Bedroom features a tumbled stone exterior with iron ore windows and modern tudor style accents. The Great Room features a wall of built-ins with antique glass cabinet doors that flank the fireplace and a coffered beamed ceiling. The adjacent Kitchen features a large walnut topped island which sets the tone for the gourmet kitchen. Opening off of the Kitchen, the large Screened Porch entertains year round with a radiant heated floor, stone fireplace and stained cedar ceiling. Photo credit: Picture Perfect Homes

We don't know which of these design elements we like best; the open shelves, wood countertops, black cabinets or the custom tile backsplash. Either way, this luxury kitchen has it all.

The kitchen features custom cherry cabinetry and Motawi tiles in an Arts and Crafts style
Cette photo montre une cuisine américaine encastrable chic en U et bois brun de taille moyenne avec un plan de travail en bois, un évier de ferme, un placard à porte shaker, une crédence blanche, une crédence en carreau de porcelaine, un sol en bois brun et îlot.
Cette photo montre une cuisine américaine encastrable chic en U et bois brun de taille moyenne avec un plan de travail en bois, un évier de ferme, un placard à porte shaker, une crédence blanche, une crédence en carreau de porcelaine, un sol en bois brun et îlot.

Réalisation d'une cuisine ouverte encastrable tradition en L de taille moyenne avec un évier de ferme, des portes de placard blanches, un plan de travail en granite, une crédence marron, une crédence en carreau de porcelaine, un sol en bois brun, îlot, un sol marron, un plan de travail marron et un placard à porte affleurante.

Keith Gegg
Cette image montre une grande cuisine encastrable craftsman en bois brun avec un évier encastré, un placard avec porte à panneau encastré, un plan de travail en quartz modifié, une crédence marron, une crédence en carreau de porcelaine, un sol en carrelage de porcelaine et îlot.
Cette image montre une grande cuisine encastrable craftsman en bois brun avec un évier encastré, un placard avec porte à panneau encastré, un plan de travail en quartz modifié, une crédence marron, une crédence en carreau de porcelaine, un sol en carrelage de porcelaine et îlot.

"We would LOVE a FUNCTIONAL Blue and White kitchen please!" stated the clients who longed for a kitchen that the whole family can cook in. Kristin, our Senior Designer was only too happy to oblige. Using an inset cabinetry selected by the client, Kristin worked her magic. She created an expansive Blue island complete with a prep sink so "no more waiting in line to use the sink!" In addition, the cooktop was relocated from the island to provide additional prep and entertaining space. Plus, an intimate seating area was created. Of course, a beautiful shade of blue was selected for the island. On the perimeter of the kitchen, the refrigeration was separated to provide easy, quick access to the abundance of fresh vegetables needed for each meal, and were paneled to be pleasing to the eye. A speed oven and a convection oven are perfect for the wonderful baked breads, cakes, cookies and casseroles created by this family. A wine area took the place of a desk creating a drink station while entertaining. A beautiful quartzite with rich blue veins was painstakingly selected to tie in the entire space and a textured subway tile completed the look. Rhapsody in Blue= Family Harmony!

Exemple d'une grande cuisine encastrable moderne en L fermée avec un évier encastré, un placard à porte plane, des portes de placard blanches, un plan de travail en quartz modifié, une crédence grise, une crédence en carreau de porcelaine, un sol en bois brun, îlot, un sol marron et un plan de travail blanc.

Cette image montre une cuisine encastrable design en bois foncé de taille moyenne avec un placard à porte plane, un plan de travail en quartz modifié, une crédence en carreau de porcelaine, îlot, un plan de travail blanc, un évier encastré, une crédence blanche et parquet foncé.

Cette image montre une cuisine ouverte encastrable et parallèle design en bois brun de taille moyenne avec un évier encastré, un placard à porte plane, îlot, un sol gris, un plan de travail blanc, plan de travail en marbre, une crédence blanche, une crédence en carreau de porcelaine et un sol en carrelage de porcelaine.

Kitchen.
Built by Crestwood Construction.
Photo by Jeff Freeman.
Rhino on countertop.
Réalisation d'une cuisine ouverte encastrable minimaliste en U de taille moyenne avec un évier intégré, un placard à porte plane, des portes de placard bleues, un plan de travail en quartz modifié, une crédence blanche, une crédence en carreau de porcelaine, parquet clair, îlot, un sol beige et un plan de travail blanc.
Réalisation d'une cuisine ouverte encastrable minimaliste en U de taille moyenne avec un évier intégré, un placard à porte plane, des portes de placard bleues, un plan de travail en quartz modifié, une crédence blanche, une crédence en carreau de porcelaine, parquet clair, îlot, un sol beige et un plan de travail blanc.

Robert Benson For Charles Hilton Architects
From grand estates, to exquisite country homes, to whole house renovations, the quality and attention to detail of a "Significant Homes" custom home is immediately apparent. Full time on-site supervision, a dedicated office staff and hand picked professional craftsmen are the team that take you from groundbreaking to occupancy. Every "Significant Homes" project represents 45 years of luxury homebuilding experience, and a commitment to quality widely recognized by architects, the press and, most of all....thoroughly satisfied homeowners. Our projects have been published in Architectural Digest 6 times along with many other publications and books. Though the lion share of our work has been in Fairfield and Westchester counties, we have built homes in Palm Beach, Aspen, Maine, Nantucket and Long Island.

Idées déco pour une cuisine encastrable et grise et blanche sud-ouest américain en U de taille moyenne avec un placard à porte plane, des portes de placard blanches, un plan de travail en quartz modifié, un sol en carrelage de porcelaine, îlot, une crédence blanche, un sol blanc, une crédence en carreau de porcelaine, un évier encastré et un plan de travail blanc.

Idées déco pour une arrière-cuisine encastrable classique en U de taille moyenne avec un évier encastré, un placard à porte plane, des portes de placard blanches, un plan de travail en quartz modifié, une crédence blanche, une crédence en carreau de porcelaine, un sol en brique, un sol rouge et plan de travail noir.

Aménagement d'une grande cuisine encastrable craftsman en U et bois foncé avec un placard à porte shaker, plan de travail en marbre, une crédence blanche, une crédence en carreau de porcelaine, un sol en bois brun, un sol marron et un plan de travail blanc.
Idées déco de cuisines encastrables avec une crédence en carreau de porcelaine
3