Idées déco de cuisines encastrables avec une péninsule
Trier par :
Budget
Trier par:Populaires du jour
21 - 40 sur 7 043 photos
1 sur 3
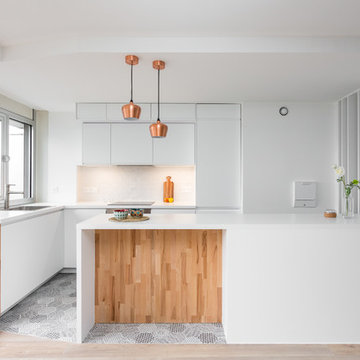
Stéphane Vasco
Exemple d'une cuisine encastrable tendance en L avec un évier posé, un placard à porte plane, des portes de placard blanches, une péninsule, un sol gris et un plan de travail blanc.
Exemple d'une cuisine encastrable tendance en L avec un évier posé, un placard à porte plane, des portes de placard blanches, une péninsule, un sol gris et un plan de travail blanc.
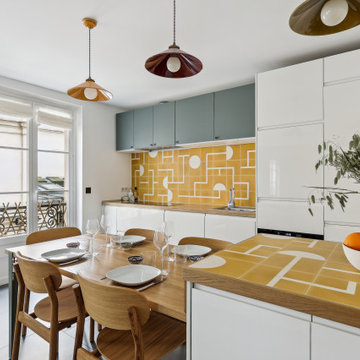
Exemple d'une cuisine parallèle et encastrable scandinave avec un placard à porte plane, des portes de placard blanches, un plan de travail en bois, une crédence jaune, une péninsule, un sol gris et un plan de travail marron.

Jeff Herr
Cette image montre une petite cuisine encastrable traditionnelle avec un placard à porte vitrée, une crédence en carrelage métro, un évier de ferme, des portes de placard grises, plan de travail en marbre, une crédence blanche, un sol en bois brun et une péninsule.
Cette image montre une petite cuisine encastrable traditionnelle avec un placard à porte vitrée, une crédence en carrelage métro, un évier de ferme, des portes de placard grises, plan de travail en marbre, une crédence blanche, un sol en bois brun et une péninsule.

Design by SAOTA
Architects in Association TKD Architects
Engineers Acor Consultants
Cette image montre une grande cuisine américaine encastrable design en U et bois brun avec un placard à porte plane, un plan de travail marron, un évier encastré, une crédence noire, une crédence en feuille de verre, une péninsule et un sol beige.
Cette image montre une grande cuisine américaine encastrable design en U et bois brun avec un placard à porte plane, un plan de travail marron, un évier encastré, une crédence noire, une crédence en feuille de verre, une péninsule et un sol beige.

Cette photo montre une cuisine ouverte parallèle et encastrable chic avec un évier encastré, un placard à porte shaker, un plan de travail en quartz modifié, une crédence en marbre, un sol en bois brun et une péninsule.

Exemple d'une cuisine encastrable tendance en U avec un évier encastré, un placard à porte plane, des portes de placard noires, un plan de travail en bois, une crédence multicolore, une crédence en marbre, un sol en bois brun, une péninsule, un sol marron, un plan de travail marron et poutres apparentes.

Exemple d'une cuisine américaine parallèle et encastrable tendance de taille moyenne avec un évier encastré, un placard à porte plane, des portes de placard blanches, un plan de travail en bois, une crédence grise, une crédence en mosaïque, un sol en bois brun, une péninsule, un sol beige et un plan de travail beige.
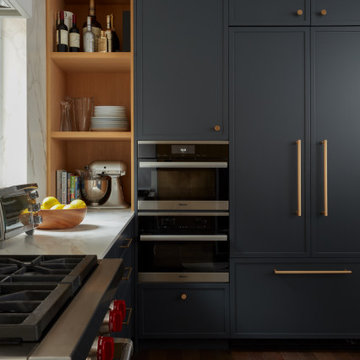
Idées déco pour une cuisine américaine encastrable classique en U de taille moyenne avec un évier encastré, un placard à porte shaker, des portes de placard bleues, un plan de travail en quartz modifié, une crédence blanche, une crédence en quartz modifié, un sol en bois brun, une péninsule, un sol marron et un plan de travail blanc.

The vignette within Barrett Technology’s Design Center is one of its kind in the industry. Built to inspire and inform, this kitchen showcases today’s most innovative solutions in real world settings. All the technology (video, audio, lighting, security and HVAC) is controlled through a single app on the iPad. Even the motorized window shades, task & accent lighting are controlled via the Lutron Lighting Control System. It allows for lighting scene selection at the touch of a single button – including a “Cook” scene which when pressed will activate the lighting to an optimal 100% over the kitchen sink & island areas and will also drop the motorized spice rack from behind the wall cabinet.
Project specs: Thermador appliances, Caesarstone countertops in honed Pebble. Single app control system by Savant.
Photographer - Bruce Van Inwegen

Denash Photography, Designed by Jenny Rausch
Kitchen view of angled corner granite undermount sink. Wood paneled refrigerator, wood flooring, island wood countertop, perimeter granite countertop, inset cabinetry, and decorative accents.

Les murs en bleu créent une toile de fond rafraîchissante, ajoutant une note de modernité et de vitalité à l'espace culinaire. Les rangements en blanc, élégamment agencés, apportent une touche de simplicité chic tout en optimisant l'efficacité et l'organisation. Cette combinaison de couleurs crée un équilibre visuel harmonieux, incarnant la fusion parfaite entre esthétique et fonctionnalité.

Cette photo montre une cuisine américaine encastrable chic en U avec un évier encastré, un placard à porte shaker, des portes de placard bleues, un plan de travail en quartz modifié, une crédence blanche, une crédence en quartz modifié, parquet clair, une péninsule, un sol beige et un plan de travail blanc.

Cette photo montre une petite cuisine ouverte encastrable chic en L avec un évier encastré, un placard à porte plane, des portes de placard grises, un plan de travail en quartz modifié, une crédence beige, une crédence en dalle de pierre, un sol en bois brun, une péninsule, un sol marron et un plan de travail beige.

Idée de décoration pour une arrière-cuisine encastrable tradition en L de taille moyenne avec un évier encastré, un placard à porte shaker, des portes de placard blanches, un plan de travail en quartz modifié, une crédence blanche, une crédence en carreau de verre, une péninsule et un plan de travail gris.

Exemple d'une cuisine américaine parallèle et encastrable chic de taille moyenne avec un évier encastré, un placard avec porte à panneau encastré, des portes de placard bleues, un plan de travail en quartz, une crédence en dalle de pierre, parquet clair et une péninsule.
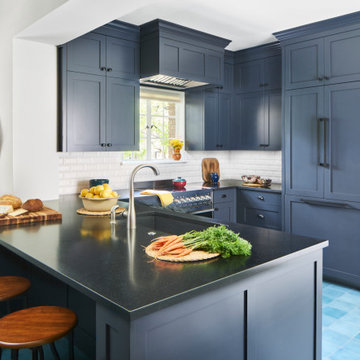
Idées déco pour une cuisine encastrable classique en U de taille moyenne avec un placard à porte shaker, des portes de placard bleues, une crédence blanche, une péninsule, un sol bleu, plan de travail noir, un évier encastré et une crédence en carrelage métro.
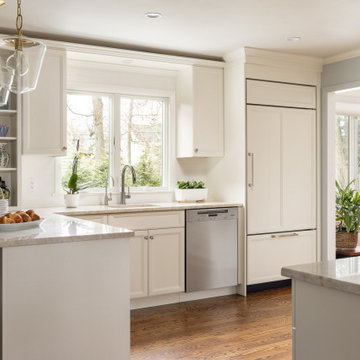
This beautiful and inviting retreat compliments the adjacent rooms creating a total home environment for entertaining, relaxing and recharging. Soft off white painted cabinets are topped with Taj Mahal quartzite counter tops and finished with matte off white subway tiles. A custom marble insert was placed under the hood for a pop of color for the cook. Strong geometric patterns of the doors and drawers create a soothing and rhythmic pattern for the eye. Balance and harmony are achieved with symmetric design details and patterns. Soft brass accented pendants light up the peninsula and seating area. The open shelf section provides a colorful display of the client's beautiful collection of decorative glass and ceramics.

Bilotta Senior Designer, Thomas Vecchio, and Patrick J. Hamilton of Patrick James Hamilton Designs, partnered on this Manhattan upper east side kitchen renovation. This nondescript ‘60’s co-op and galley kitchen were reimagined into a pre-war era gem by adding architectural details: paneling, coffers, and moldings. Widening the opening created an open vista. Upper panes of glass on the Bilotta Collection wall cabinets echo the apartment’s transoms and unite the two sections that are interrupted by the paneled structural column. To compensate for the shorter wall, storage is optimized with plentiful pullouts, dividers, and specialized organizers. The “dead end” under the window was eliminated by continuing cabinetry and countertop materials around the room.
Countertop wall cabinets create a hutch in full view of the dining room. With dark gray paint, corner posts and furniture base molding, the peninsula reads like an island and bridges the two areas. Quartz countertops sport “lightning bolt” veins for pattern. Sophisticated on-
trend brushed brass was employed on the cabinet pulls and knobs, faucet, sconces, and pendants. A gamechanger was extending the footprint of the kitchen into the hallway with two tall cabinets. One is allocated for cleaning supplies, bulk items, recycling, and the vacuum. The other conceals a built-in wine rack; glassware and bar items; a docking drawer for charging devices; and a Penda-flex rack for files. An absolutely stunning metamorphosis.
Written by Paulette Gambacorta adapted for Houzz.
Bilotta Designer: Tom Vecchio
Interior Designer: Patrick J. Hamilton of Patrick James Hamilton Designs
Photographer: John Bessler

Full kitchen remodel. Main goal = open the space (removed overhead wooden structure). New configuration, cabinetry, countertops, backsplash, panel-ready appliances (GE Monogram), farmhouse sink, faucet, oil-rubbed bronze hardware, track and sconce lighting, paint, bar stools, accessories.

Renovated kitchen
Aménagement d'une cuisine encastrable contemporaine en U de taille moyenne avec un évier 1 bac, un placard à porte plane, des portes de placard marrons, une crédence métallisée, une crédence en dalle métallique, parquet clair, une péninsule et un plan de travail blanc.
Aménagement d'une cuisine encastrable contemporaine en U de taille moyenne avec un évier 1 bac, un placard à porte plane, des portes de placard marrons, une crédence métallisée, une crédence en dalle métallique, parquet clair, une péninsule et un plan de travail blanc.
Idées déco de cuisines encastrables avec une péninsule
2