Idées déco de cuisines encastrables avec une péninsule
Trier par :
Budget
Trier par:Populaires du jour
61 - 80 sur 7 043 photos
1 sur 3
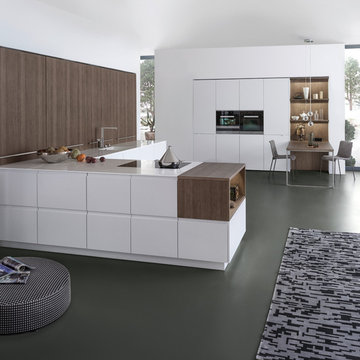
Wood looks at its best in combination with plain colours, here in ash
madeira with a white matt lacquer. The shelving with its glare-free
LED stripes forms the backdrop for the inserted dining table. It provides
plenty of space for everything you like to have to hand close
to where you are sitting.
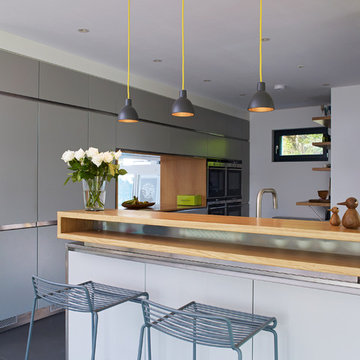
Projekt von Bau-Fritz GmbH & Co. KG
Die individuelle Hausplanung setzt sich auch in der Küche fort. Sie überzeugt nicht nur durch das Moderne Design, sondern auch durch das "Fenster", durch das man in den Wohnbereich schauen kann.

Idée de décoration pour une cuisine américaine encastrable champêtre en U et bois vieilli avec un évier de ferme, un placard à porte plane, un plan de travail en stéatite, une crédence multicolore, une crédence en terre cuite, un sol en ardoise et une péninsule.
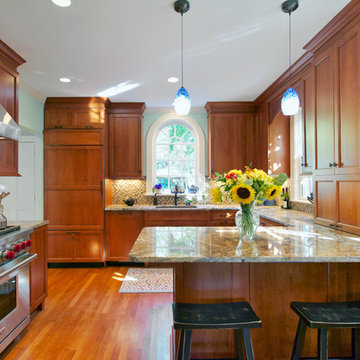
Idée de décoration pour une cuisine encastrable tradition en U et bois brun fermée et de taille moyenne avec un placard avec porte à panneau encastré, une crédence en mosaïque, un évier encastré, un plan de travail en granite, une crédence multicolore, un sol en bois brun et une péninsule.
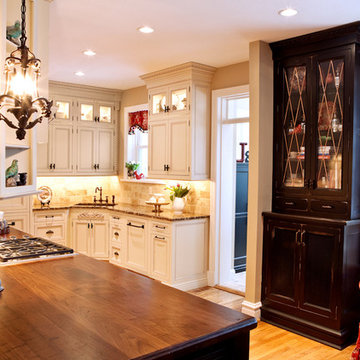
Denash Photography, Designed by Jenny Rausch
Kitchen view of angled corner granite undermount sink. Wood paneled refrigerator, wood flooring, island wood countertop, perimeter granite countertop, inset cabinetry, and decorative accents.

Featured in Period Homes Magazine, this kitchen is an example of working with the traditional elements of the existing Victorian Period home and within the existing footprint. The Custom cabinets recall the leaded glass windows in the main stair hall and front door.

Réalisation d'une cuisine américaine encastrable nordique en L et bois clair avec un évier encastré, un placard à porte affleurante, un plan de travail en béton, une crédence verte, une crédence en céramique, sol en béton ciré, une péninsule, un sol bleu et un plan de travail bleu.

In the kitchen, which was recently remodeled by the previous owners, we wanted to keep as many of the newer elements (that were just purchased) as possible. However, we did also want to incorporate some new MCM wood accents back into the space to tie it to the living room, dining room and breakfast areas. We added all new walnut cabinets on the refrigerator wall, which balances the new geometric wood accent wall in the breakfast area. We also incorporated new quartz countertops, new streamlined plumbing fixtures and new lighting fixtures to add modern MCM appeal. In addition, we added a geometric marble backsplash and diamond shaped cabinet hardware at the bar and on some of the kitchen drawers.

A blue and grey theme and peninsula island space achieve this client's ambitions for this extended kitchen area.
The Brief
This client sought a kitchen design to suit the modern rear extension being built at their property. They favoured a contemporary theme with plenty of modern inclusions to add daily function to their new kitchen space.
A breakfast bar or island was a key requirement, as a place to perch and to make the area more sociable.
Design Elements
A combination of Indigo Blue and Light Grey cabinetry has been utilised to achieve the modern design this client favoured. The furniture is from British brand Trend and is their Matt effect foiled slab option, which has been paired with integrated chrome handles.
To best utilise the space within the new extension, designer Alistair has created a L-shape layout with tall units used to house appliances and important storage space.
The island area was a key desirable, and Alistair has incorporated this by using a wrap-around peninsula design. This design adds storage and provides a social space to perch while cooking or for more casual use.
The island and entire kitchen are fitted with hard-wearing quartz work surfaces from brand Silestone. The chosen finish Snowy Ibiza is a white veined option that teams really well with grey accents used in the room.
To match the work surfaces and light theme a quartz composition 1.5 bowl Blanco silgranite sink has also been installed.
Special Inclusions
As well as a redesign of the kitchen area, this client sought to improve the usability and function of the space with a new array of appliances. A selection of Neff appliances have been specified, which where possible have been integrated to allow the indigo blue and light grey theme to take centre-stage.
A Neff single oven, combination oven, refrigerator, freezer, hob, extractor, dishwasher and integrated washing machine have been supplied and installed as part of this project.
Our team also installed some of the finishing touches to this project.
Karndean flooring has been installed throughout the kitchen and island area, and the honed oyster slate finish combines well with lighter elements of the theme.
To heat the new extension our team have also installed a full-height anthracite radiator close to the sink area.
Project Highlight
This island area is the highlight of this project, its unique shape incorporates useful storage and the perching area this client required.
During construction designer Alistair recommended the widening of the doorway to increase spaciousness of the island, which adds a great flow in between the living room and kitchen.
The End Result
The end result achieves all the elements of this client’s initial brief whilst incorporating great design expertise from kitchen designer Alistair.
This project highlights the fantastic results that can be achieved for extension projects.
If you have a similar renovation project or are simply looking to transform an existing kitchen, gain the expertise of our experienced design team with a free and no-obligation design appointment.
Arrange a free design appointment in showroom or online.
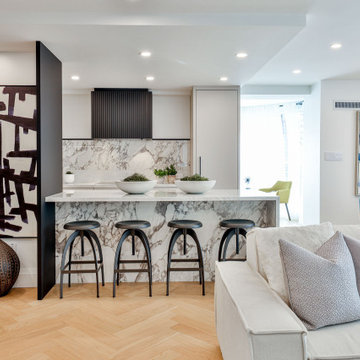
Cette image montre une cuisine ouverte parallèle et encastrable design de taille moyenne avec un évier encastré, un placard à porte plane, des portes de placard beiges, un plan de travail en quartz, une crédence grise, une crédence en dalle de pierre, parquet clair, une péninsule, un sol beige et un plan de travail gris.
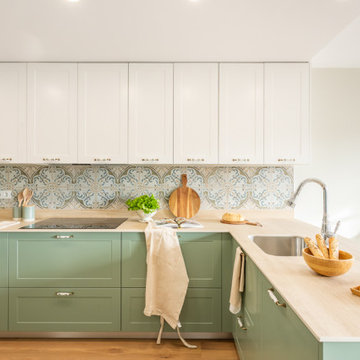
Mobiliario lacado con molduras en tono verde menta con tiradores de porcelana y revestimiento de flores, consiguen ese aire romántico soñado por la clienta. Gran capacidad de almacenaje tanto en gavetas como armarios altos, asi como una zona de despensa de alimentación y armario de limpieza y ropa para planchar. El comedor por su parte cuenta con una mesa para 8 comensales, extensible hasta 12.

Aménagement d'une cuisine encastrable contemporaine en U avec un placard à porte plane, des portes de placard grises, une crédence blanche, une péninsule, un sol blanc et un plan de travail blanc.
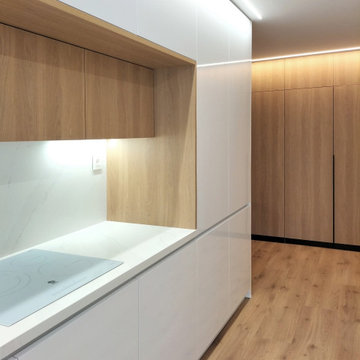
En la cocina se maximizan la superficie de trabajo y de almacenaje gracias a una península que también funciona como barra y a una amplia despensa integrada en el "mueble" distribuidor.
La madera, la iluminación y el color blanco, son los materiales constantes en todo el piso.
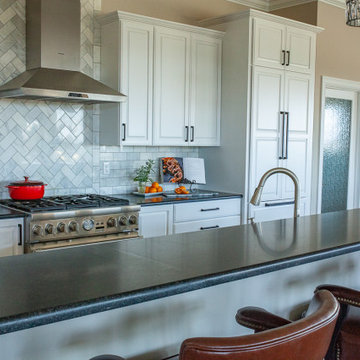
Cette photo montre une cuisine ouverte parallèle et encastrable chic de taille moyenne avec un évier encastré, un placard avec porte à panneau surélevé, des portes de placard blanches, un plan de travail en granite, une crédence blanche, une crédence en marbre, un sol en bois brun, une péninsule, un sol marron et plan de travail noir.

Contemporary galley kitchen designed by Conbu Interior Design. Handleless design with quartz worktop, porcelain floor tiles. Dividing wall removed between kitchen & dining area. Plumbing & electrics upgraded. LED recessed & pendant lights. Pantry installed beside two side by side ovens.

THIRTY PARK PLACE - WHERE VIEWS KISS THE SKY
82 FLOORS, 157 LUXURY RESIDENCES FEATURING BILOTTA COLLECTION KITCHENS & PANTRIES
SWEEPING VIEWS OF NEW YORK CITY & BEYOND ALL PERCHED ABOVE AND SERVICED BY FOUR SEASONS HOTEL, NEW YORK, DOWNTOWN
In a collaboration with Silverstein Properties, Tishman Construction, Robert A. M. Stern and SLCE Architects, Bilotta supplied 157 kitchens and pantries over 82 floors in the legendary Four Seasons’ downtown New York location. Custom “Bilotta Collection” cabinetry in richly-grained quarter-sawn white oak with a custom pearlescent top coat was chosen for these luxurious light-filled residences with sweeping views of the city. Perched atop the Four Seasons, homeowners enjoy an opulent five-star lifestyle, with access to all the hotel’s conveniences and services, as well as its dining and entertainment options, literally at their doorstep.
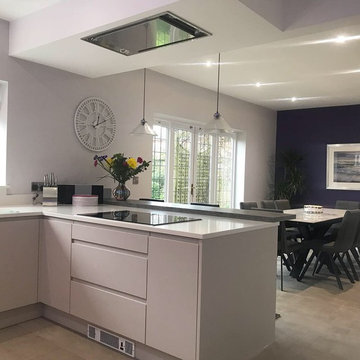
Lima Kitchens Milton Keynes
Handleless matt kitchen with peninsular and breakfast bar, making this a social yet practical space.
Neff appliances.
Inspiration pour une grande cuisine américaine encastrable design en U avec un évier encastré, un placard à porte plane, un plan de travail en quartz, un sol en carrelage de porcelaine, une péninsule, un sol gris et un plan de travail blanc.
Inspiration pour une grande cuisine américaine encastrable design en U avec un évier encastré, un placard à porte plane, un plan de travail en quartz, un sol en carrelage de porcelaine, une péninsule, un sol gris et un plan de travail blanc.

2 Fusion Wow slabs create the backsplash and counter. Custom cabinets. Limestone floor. Viking and Sub-Zero appliances.
Brittany Ambridge
Inspiration pour une petite cuisine encastrable traditionnelle en U avec un évier encastré, un plan de travail en quartz, une crédence multicolore, une crédence en dalle de pierre, un sol en calcaire, un sol beige, un plan de travail multicolore, un placard avec porte à panneau encastré, des portes de placard beiges et une péninsule.
Inspiration pour une petite cuisine encastrable traditionnelle en U avec un évier encastré, un plan de travail en quartz, une crédence multicolore, une crédence en dalle de pierre, un sol en calcaire, un sol beige, un plan de travail multicolore, un placard avec porte à panneau encastré, des portes de placard beiges et une péninsule.
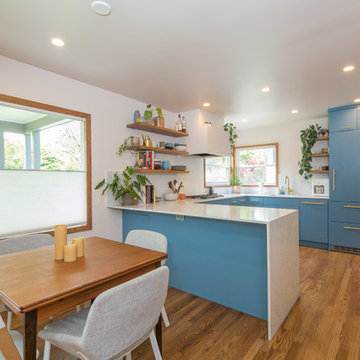
Exemple d'une cuisine américaine encastrable rétro en U avec un placard à porte plane, des portes de placard bleues, une crédence blanche, un sol en bois brun, une péninsule et un plan de travail blanc.
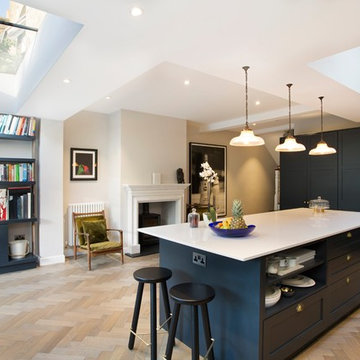
Cette photo montre une cuisine ouverte encastrable tendance de taille moyenne avec un placard à porte shaker, des portes de placard bleues, un plan de travail en quartz, parquet clair, une péninsule et un sol beige.
Idées déco de cuisines encastrables avec une péninsule
4