Idées déco de cuisines encastrables
Trier par :
Budget
Trier par:Populaires du jour
121 - 140 sur 968 photos
1 sur 3
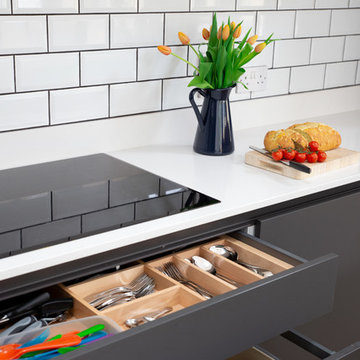
Idées déco pour une cuisine ouverte encastrable moderne en L de taille moyenne avec un évier 1 bac, un placard à porte plane, des portes de placard grises, un plan de travail en quartz, une crédence blanche, une crédence en céramique, sol en stratifié, îlot, un sol marron et un plan de travail blanc.
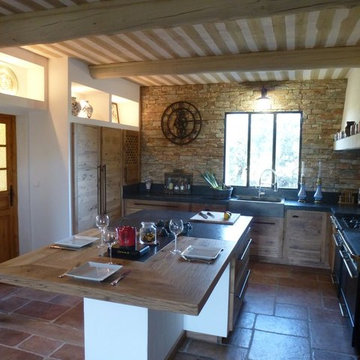
ATELIER BOIS ET DECO
Cette photo montre une grande cuisine ouverte encastrable nature en L et bois clair avec un évier de ferme, un placard à porte plane, plan de travail en marbre, une crédence noire, une crédence en dalle de pierre, tomettes au sol et îlot.
Cette photo montre une grande cuisine ouverte encastrable nature en L et bois clair avec un évier de ferme, un placard à porte plane, plan de travail en marbre, une crédence noire, une crédence en dalle de pierre, tomettes au sol et îlot.
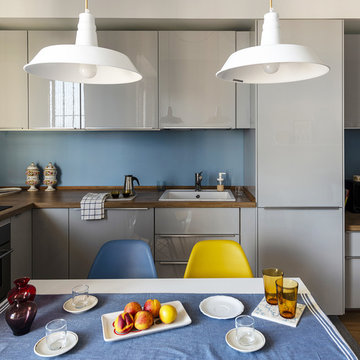
Mauro Santoro
Exemple d'une petite cuisine américaine encastrable tendance en L avec un évier posé, un placard à porte plane, des portes de placard grises, un plan de travail en stratifié, une crédence bleue, une crédence en dalle métallique, parquet clair, aucun îlot, un sol beige et un plan de travail marron.
Exemple d'une petite cuisine américaine encastrable tendance en L avec un évier posé, un placard à porte plane, des portes de placard grises, un plan de travail en stratifié, une crédence bleue, une crédence en dalle métallique, parquet clair, aucun îlot, un sol beige et un plan de travail marron.
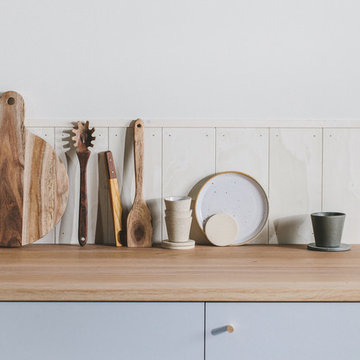
Photographer - Brett Charles
Cette image montre une petite cuisine ouverte linéaire et encastrable nordique avec un évier 1 bac, un placard à porte plane, des portes de placard grises, un plan de travail en bois, une crédence blanche, une crédence en bois, parquet peint, aucun îlot, un sol noir et un plan de travail marron.
Cette image montre une petite cuisine ouverte linéaire et encastrable nordique avec un évier 1 bac, un placard à porte plane, des portes de placard grises, un plan de travail en bois, une crédence blanche, une crédence en bois, parquet peint, aucun îlot, un sol noir et un plan de travail marron.
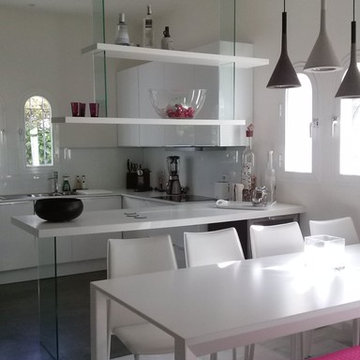
microcemento en suelo de cocina, sobre mármol
Aménagement d'une cuisine américaine encastrable contemporaine en U et bois clair de taille moyenne avec un évier posé, un placard à porte plane, un plan de travail en quartz modifié, une crédence blanche, fenêtre, sol en béton ciré, îlot et un sol gris.
Aménagement d'une cuisine américaine encastrable contemporaine en U et bois clair de taille moyenne avec un évier posé, un placard à porte plane, un plan de travail en quartz modifié, une crédence blanche, fenêtre, sol en béton ciré, îlot et un sol gris.
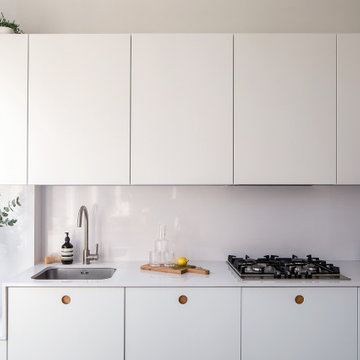
Cette image montre une petite cuisine encastrable minimaliste en L avec un évier encastré, un placard à porte plane, un plan de travail en quartz, une crédence blanche, une crédence en quartz modifié, un sol en carrelage de céramique, une péninsule, un sol gris et un plan de travail blanc.
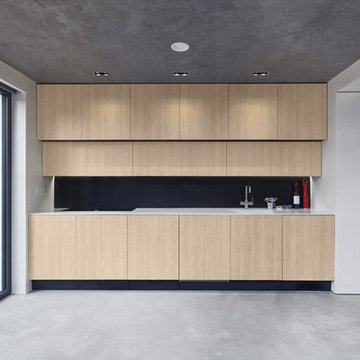
Idée de décoration pour une petite cuisine linéaire et encastrable design en bois clair avec un évier encastré, un placard à porte plane, une crédence noire, sol en béton ciré, aucun îlot, un sol gris et un plan de travail blanc.
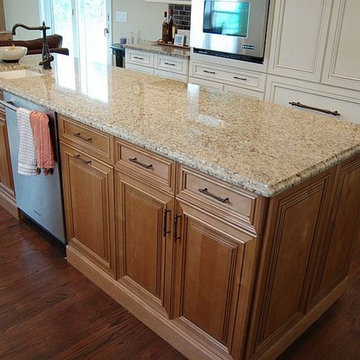
Réalisation d'une petite arrière-cuisine parallèle et encastrable tradition avec un évier encastré, un placard à porte plane, des portes de placard beiges, un plan de travail en granite, une crédence marron, une crédence en céramique, parquet foncé et îlot.
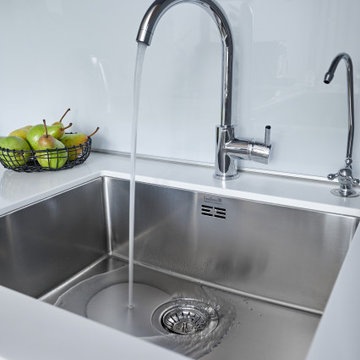
Кухня, модель Tera.
Корпус - ЛДСП 18мм влагостойкая, P5E1, декор вулканический серый.
Фасады - итальянский пластик Arpa/Resopal.
Фасад витрины - беленое стекло, основа - алюминиевый профиль.
Внутренняя отделка витрин - итальянский пластик Arpa/Resopal.
Полки витрины - итальянский пластик Arpa/Resopal.
Фартук - армированное стекло, RAL 9003.
Столешница - искусственный камень Сorian DuPont Sparkling White 12мм.
Диодная подсветка рабочей зоны.
Диодная подсветка витрины.
Механизмы открывания - ручка-профиль накладная, Blum Tip-on.
Механизмы закрывания Blum Blumotion.
Ящики Blum Legrabox pure - 1 группа, 1 ящик.
Мусорная система выдвижная.
Лоток для приборов.
Сушилка для посуды.
Встраиваемые розетки для малой бытовой техники в столешнице.
Смеситель Reginox.
Мойка Reginox.
Стоимость проекта - 701 000 руб. без учета бытовой техники.
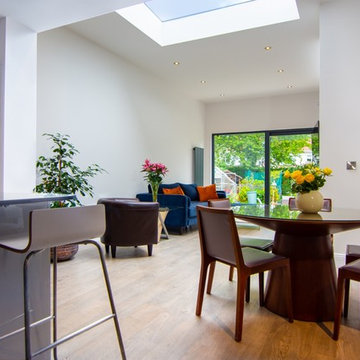
Flat roof house extension with open plan kitchen done in high specification finishes. The project has high roof levels above common standards, Has addition of the either skylight and side window installation to allow as much daylight as possible. Sliding doors allow to have lovely view on the garden and provide easy access to it.
Open plan kitchen allow to enjoy family dinners and visitors warm welcome.
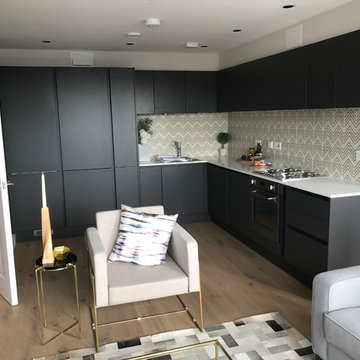
Gary Bartlett
Cette photo montre une cuisine ouverte encastrable moderne en L de taille moyenne avec un évier posé, un placard à porte plane, des portes de placard noires et un plan de travail en quartz.
Cette photo montre une cuisine ouverte encastrable moderne en L de taille moyenne avec un évier posé, un placard à porte plane, des portes de placard noires et un plan de travail en quartz.
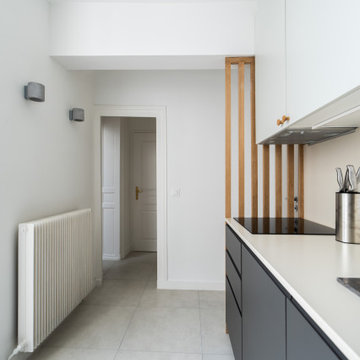
Dans la cuisine joliment mise en valeur par un claustra en bois, l’agencement en L astucieusement pensé permet d’intégrer de multiples rangements tout en favorisant la circulation.
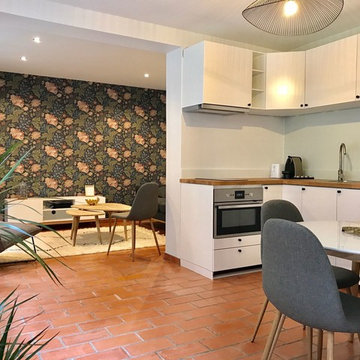
Aménagement d'une petite cuisine ouverte encastrable contemporaine avec tomettes au sol, un sol rouge, un évier encastré, un placard à porte affleurante, des portes de placard blanches, un plan de travail en bois et un plan de travail beige.
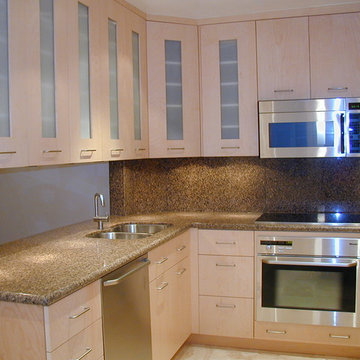
Cette image montre une petite cuisine encastrable design en U et bois clair fermée avec un évier encastré, un placard à porte plane, un plan de travail en granite, une crédence marron, une crédence en dalle de pierre, un sol en travertin et aucun îlot.
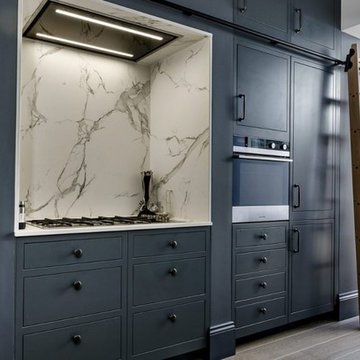
Rolling kitchen ladder on modern style bespoke shaker kitchen painted in dark blue.
Cette photo montre une cuisine ouverte linéaire et encastrable chic de taille moyenne avec un placard à porte shaker, des portes de placard bleues, un plan de travail en quartz, une crédence blanche, une crédence en dalle de pierre, parquet clair et un plan de travail blanc.
Cette photo montre une cuisine ouverte linéaire et encastrable chic de taille moyenne avec un placard à porte shaker, des portes de placard bleues, un plan de travail en quartz, une crédence blanche, une crédence en dalle de pierre, parquet clair et un plan de travail blanc.
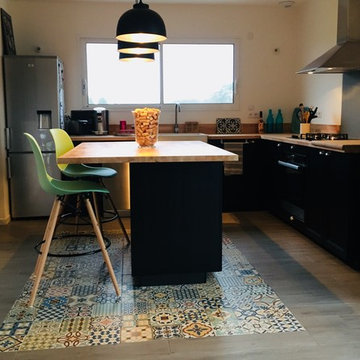
Pour avoir de l'originalité et de l'authenticité dans cet espace de travail, un carrelage imitation de ciment est allié avec un parquet en bois.
Réalisation d'une cuisine américaine encastrable vintage en L de taille moyenne avec un évier posé, un placard à porte affleurante, des portes de placard noires, un plan de travail en stratifié, une crédence marron, une crédence en carreau de ciment, carreaux de ciment au sol, îlot, un sol multicolore et un plan de travail marron.
Réalisation d'une cuisine américaine encastrable vintage en L de taille moyenne avec un évier posé, un placard à porte affleurante, des portes de placard noires, un plan de travail en stratifié, une crédence marron, une crédence en carreau de ciment, carreaux de ciment au sol, îlot, un sol multicolore et un plan de travail marron.
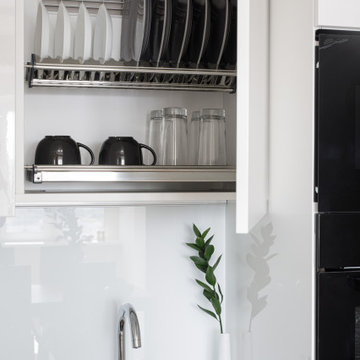
Модель Echo
Корпус - ЛДСП 18 мм влагостойкая, P5 E1 Белая.
Фасады - эмалированные, основа МДФ 19 мм, лак высоко глянцевый, тон RAL 9003.
Фасады - пластик HPL Resopal Arpa Дуб славянский.
Столешница - искусственный камень CORIAN DuPont Wenaro White.
Фартук - стекло закалённое эмалированное 4 мм, RAL 9003.
Диодная подсветка рабочей зоны.
Механизмы открывания ручка-профиль Gola.
Механизмы закрывания Blum Blumotion.
Ящики Blum Legrabox pure - 2 группы.
Сушилка для посуды
Мусорная система.
Лоток для приборов.
Встраиваемые розетки для малой бытовой техники в столешнице GLS.
Смеситель Reginox BOLSENA.
Мойка Reginox New York.
Стоимость проекта (без учета бытовой техники) - 630 тыс.руб.
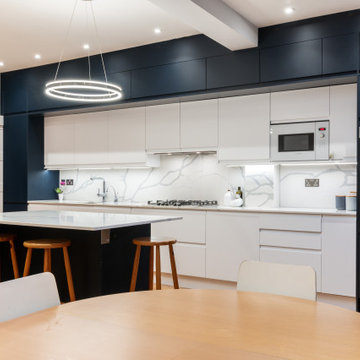
The ground floor in this terraced house had a poor flow and a badly positioned kitchen with limited worktop space.
By moving the kitchen to the longer wall on the opposite side of the room, space was gained for a good size and practical kitchen, a dining zone and a nook for the children’s arts & crafts. This tactical plan provided this family more space within the existing footprint and also permitted the installation of the understairs toilet the family was missing.
The new handleless kitchen has two contrasting tones, navy and white. The navy units create a frame surrounding the white units to achieve the visual effect of a smaller kitchen, whilst offering plenty of storage up to ceiling height. The work surface has been improved with a longer worktop over the base units and an island finished in calacutta quartz. The full-height units are very functional housing at one end of the kitchen an integrated washing machine, a vented tumble dryer, the boiler and a double oven; and at the other end a practical pull-out larder. A new modern LED pendant light illuminates the island and there is also under-cabinet and plinth lighting. Every inch of space of this modern kitchen was carefully planned.
To improve the flood of natural light, a larger skylight was installed. The original wooden exterior doors were replaced for aluminium double glazed bifold doors opening up the space and benefiting the family with outside/inside living.
The living room was newly decorated in different tones of grey to highlight the chimney breast, which has become a feature in the room.
To keep the living room private, new wooden sliding doors were fitted giving the family the flexibility of opening the space when necessary.
The newly fitted beautiful solid oak hardwood floor offers warmth and unifies the whole renovated ground floor space.
The first floor bathroom and the shower room in the loft were also renovated, including underfloor heating.
Portal Property Services managed the whole renovation project, including the design and installation of the kitchen, toilet and bathrooms.
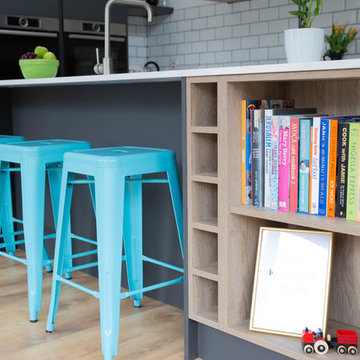
Cette image montre une cuisine ouverte encastrable minimaliste en L de taille moyenne avec un évier 1 bac, un placard à porte plane, des portes de placard grises, un plan de travail en quartz, une crédence blanche, une crédence en céramique, sol en stratifié, îlot, un sol marron et un plan de travail blanc.
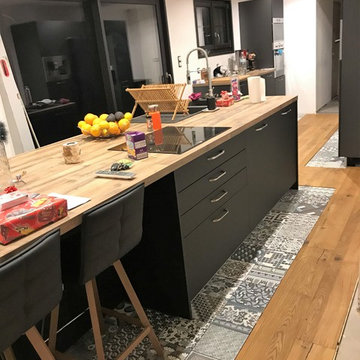
Chaque équipement de la pièce est en parfait accord avec la décoration d'intérieur. Les carreaux en imitation ciment à motif intégré dans le parquet en bois rendent la pièce des plus élégantes.
Idées déco de cuisines encastrables
7