Idées déco de cuisines encastrables
Trier par :
Budget
Trier par:Populaires du jour
141 - 160 sur 968 photos
1 sur 3

Inspiration pour une petite cuisine américaine encastrable design en L avec un évier intégré, un placard à porte plane, des portes de placard grises, un plan de travail en bois, une crédence noire, une crédence en céramique, tomettes au sol, aucun îlot, un sol rouge et un plan de travail marron.
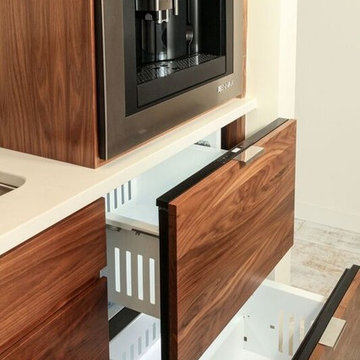
Idées déco pour une petite arrière-cuisine encastrable contemporaine en U et bois foncé avec un évier encastré, un placard à porte plane, un plan de travail en quartz modifié, une crédence blanche et aucun îlot.
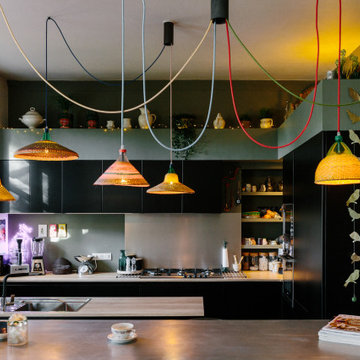
Cette photo montre une cuisine américaine encastrable éclectique en U de taille moyenne avec des portes de placard noires, un plan de travail en stratifié, une crédence grise, îlot et un évier 2 bacs.

Fotografía: Valentín Hincu
Idée de décoration pour une petite cuisine ouverte linéaire et encastrable design avec un évier 1 bac, un placard à porte plane, des portes de placard blanches, un plan de travail en bois, une crédence blanche, une crédence en carrelage métro, carreaux de ciment au sol, îlot et un sol blanc.
Idée de décoration pour une petite cuisine ouverte linéaire et encastrable design avec un évier 1 bac, un placard à porte plane, des portes de placard blanches, un plan de travail en bois, une crédence blanche, une crédence en carrelage métro, carreaux de ciment au sol, îlot et un sol blanc.
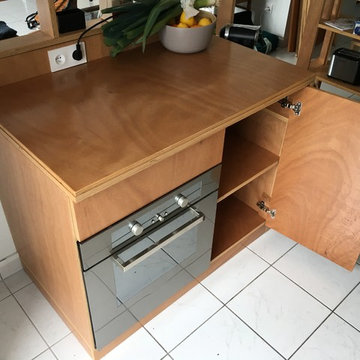
Fabrication d'un meuble four avec tiroir et placard
Aménagement d'une petite cuisine ouverte parallèle et encastrable classique en bois clair avec un placard à porte affleurante, un plan de travail en bois, îlot et un sol blanc.
Aménagement d'une petite cuisine ouverte parallèle et encastrable classique en bois clair avec un placard à porte affleurante, un plan de travail en bois, îlot et un sol blanc.
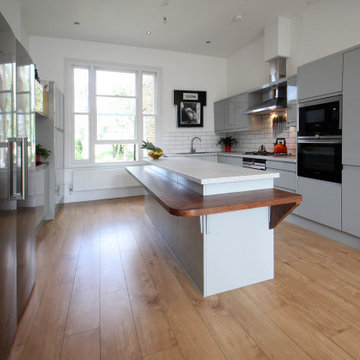
Cette photo montre une grande cuisine américaine encastrable moderne en L avec un évier posé, un placard à porte plane, des portes de placard grises, un plan de travail en surface solide, une crédence blanche, une crédence en carrelage métro, un sol en bois brun, îlot, un sol marron et un plan de travail blanc.
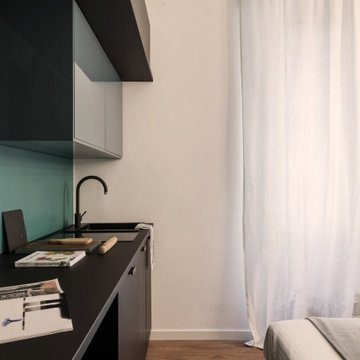
il top diventa piano colazione/scrittoio nell'angolo cucina super compatto in cui nulla manca. il look total black dona un allure elegante e discreto, mixando perfettamente nella doppia funzione cucina/camera
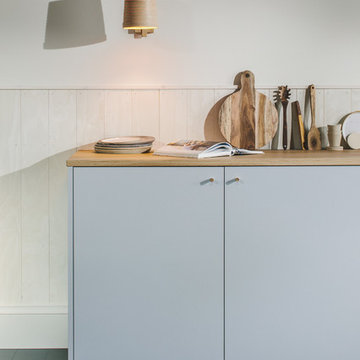
Photographer - Brett Charles
Aménagement d'une petite cuisine ouverte linéaire et encastrable scandinave avec un évier 1 bac, un placard à porte plane, des portes de placard grises, un plan de travail en bois, une crédence blanche, une crédence en bois, parquet peint, aucun îlot, un sol noir et un plan de travail marron.
Aménagement d'une petite cuisine ouverte linéaire et encastrable scandinave avec un évier 1 bac, un placard à porte plane, des portes de placard grises, un plan de travail en bois, une crédence blanche, une crédence en bois, parquet peint, aucun îlot, un sol noir et un plan de travail marron.
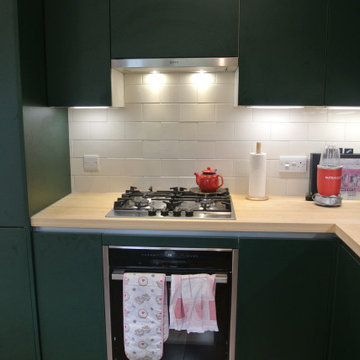
A deep forest green handleless kitchen with natural bamboo worktops
Exemple d'une petite cuisine américaine encastrable tendance en L avec un évier 1 bac, des portes de placard grises, un plan de travail en bois, une crédence beige, une crédence en carreau de porcelaine, un sol en bois brun et un plan de travail jaune.
Exemple d'une petite cuisine américaine encastrable tendance en L avec un évier 1 bac, des portes de placard grises, un plan de travail en bois, une crédence beige, une crédence en carreau de porcelaine, un sol en bois brun et un plan de travail jaune.
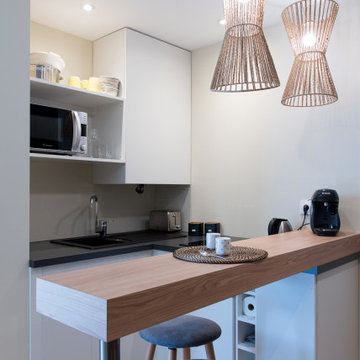
Idée de décoration pour une petite cuisine américaine encastrable ethnique en L avec un évier encastré, un placard à porte affleurante, des portes de placard blanches, un plan de travail en stratifié, un sol en bois brun, un sol marron et un plan de travail gris.
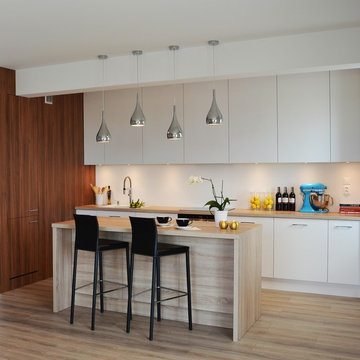
Marcin Wyszomirski
Idées déco pour une petite cuisine encastrable contemporaine en L avec un évier posé, un placard à porte plane, des portes de placard blanches, un plan de travail en bois, une crédence blanche, parquet clair, îlot et un sol gris.
Idées déco pour une petite cuisine encastrable contemporaine en L avec un évier posé, un placard à porte plane, des portes de placard blanches, un plan de travail en bois, une crédence blanche, parquet clair, îlot et un sol gris.
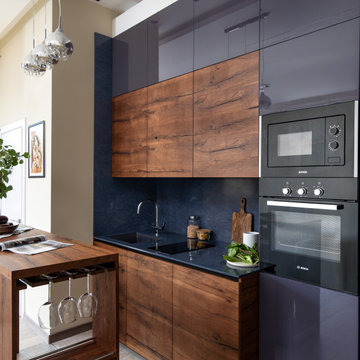
Модель Echo.
Корпус - ЛДСП 18 мм влагостойкая серая.
Фасады - эмалированные высоко глянцевые, основа МДФ 19 мм.
Фасады - шпонированные натуральной древесиной дуба ретро, лак глубоко матовый, основа МДФ 18 мм.
Фартук - искусственный камень CORIAN Evening prima, 12мм.
Столешница - искусственный камень CORIAN Evening prima, 12мм.
Диодная подсветка рабочей зоны белая.
Ручки-профиль.
Барная стойка с баром - шпонированные натуральной древесиной дуба ретро.
Механизмы открывания Blum Blumotion.
Ящики Blum Legrabox.
Сушилки для посуды.
Мусорная система.
Лотки для приборов.
Встраиваемые розетки для малой бытовой техники в столешнице.
Смеситель Blanco.
Мойка Smeg.
Бытовая техника нескольких брендов.
Стоимость проекта - 548 тыс.руб. без учёта бытовой техники.
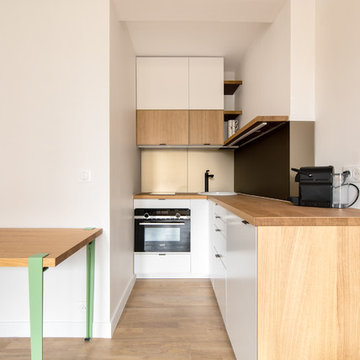
Kitchenette équipée anoblit par l'usage de chêne et d'une crédence en verre laqué à la poudre de bronze. Victor Grandgeorge - Photosdinterieurs
Réalisation d'une petite cuisine ouverte encastrable design en L avec un évier 1 bac, un placard à porte affleurante, des portes de placard blanches, un plan de travail en bois, une crédence marron, une crédence en feuille de verre, parquet clair, aucun îlot, un sol marron et un plan de travail marron.
Réalisation d'une petite cuisine ouverte encastrable design en L avec un évier 1 bac, un placard à porte affleurante, des portes de placard blanches, un plan de travail en bois, une crédence marron, une crédence en feuille de verre, parquet clair, aucun îlot, un sol marron et un plan de travail marron.
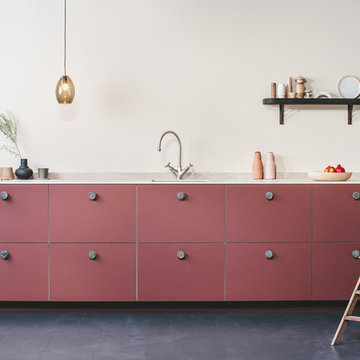
Photographer - Brett Charles
Réalisation d'une petite cuisine ouverte linéaire et encastrable design avec un évier posé, un placard à porte plane, des portes de placard rouges, un plan de travail en surface solide, une crédence beige, une crédence en dalle de pierre, parquet peint, aucun îlot, un sol noir et un plan de travail beige.
Réalisation d'une petite cuisine ouverte linéaire et encastrable design avec un évier posé, un placard à porte plane, des portes de placard rouges, un plan de travail en surface solide, une crédence beige, une crédence en dalle de pierre, parquet peint, aucun îlot, un sol noir et un plan de travail beige.
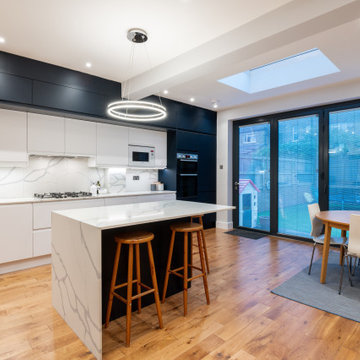
The ground floor in this terraced house had a poor flow and a badly positioned kitchen with limited worktop space.
By moving the kitchen to the longer wall on the opposite side of the room, space was gained for a good size and practical kitchen, a dining zone and a nook for the children’s arts & crafts. This tactical plan provided this family more space within the existing footprint and also permitted the installation of the understairs toilet the family was missing.
The new handleless kitchen has two contrasting tones, navy and white. The navy units create a frame surrounding the white units to achieve the visual effect of a smaller kitchen, whilst offering plenty of storage up to ceiling height. The work surface has been improved with a longer worktop over the base units and an island finished in calacutta quartz. The full-height units are very functional housing at one end of the kitchen an integrated washing machine, a vented tumble dryer, the boiler and a double oven; and at the other end a practical pull-out larder. A new modern LED pendant light illuminates the island and there is also under-cabinet and plinth lighting. Every inch of space of this modern kitchen was carefully planned.
To improve the flood of natural light, a larger skylight was installed. The original wooden exterior doors were replaced for aluminium double glazed bifold doors opening up the space and benefiting the family with outside/inside living.
The living room was newly decorated in different tones of grey to highlight the chimney breast, which has become a feature in the room.
To keep the living room private, new wooden sliding doors were fitted giving the family the flexibility of opening the space when necessary.
The newly fitted beautiful solid oak hardwood floor offers warmth and unifies the whole renovated ground floor space.
The first floor bathroom and the shower room in the loft were also renovated, including underfloor heating.
Portal Property Services managed the whole renovation project, including the design and installation of the kitchen, toilet and bathrooms.
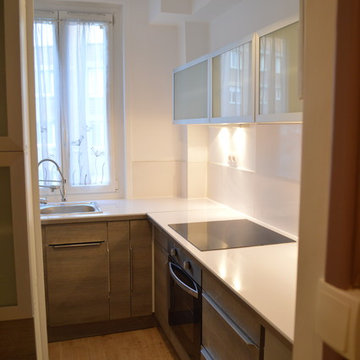
Antoine LEJEUNE
Inspiration pour une petite cuisine encastrable design en U et bois clair fermée avec un évier encastré, un placard à porte affleurante, un plan de travail en stratifié, une crédence blanche, une crédence en céramique, sol en stratifié, aucun îlot et un sol marron.
Inspiration pour une petite cuisine encastrable design en U et bois clair fermée avec un évier encastré, un placard à porte affleurante, un plan de travail en stratifié, une crédence blanche, une crédence en céramique, sol en stratifié, aucun îlot et un sol marron.
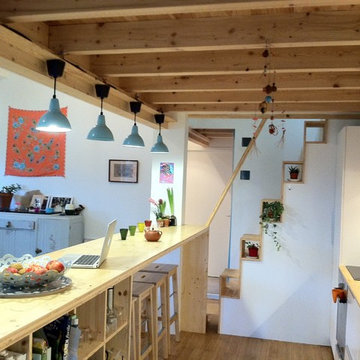
fabienne férec
Inspiration pour une grande cuisine ouverte linéaire et encastrable nordique avec un évier encastré, un placard à porte plane, des portes de placard blanches, un plan de travail en bois, une crédence verte, une crédence en carreau de verre, parquet en bambou et îlot.
Inspiration pour une grande cuisine ouverte linéaire et encastrable nordique avec un évier encastré, un placard à porte plane, des portes de placard blanches, un plan de travail en bois, une crédence verte, une crédence en carreau de verre, parquet en bambou et îlot.
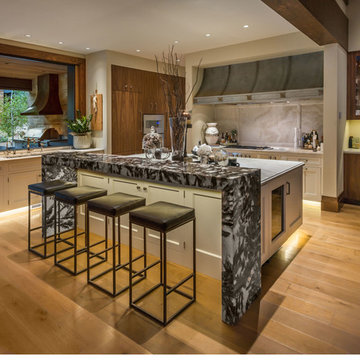
vance fox
Idée de décoration pour une cuisine américaine encastrable design en L de taille moyenne avec un évier encastré, un placard avec porte à panneau encastré, des portes de placard blanches, plan de travail en marbre, une crédence blanche, une crédence en dalle de pierre, un sol en bois brun et îlot.
Idée de décoration pour une cuisine américaine encastrable design en L de taille moyenne avec un évier encastré, un placard avec porte à panneau encastré, des portes de placard blanches, plan de travail en marbre, une crédence blanche, une crédence en dalle de pierre, un sol en bois brun et îlot.
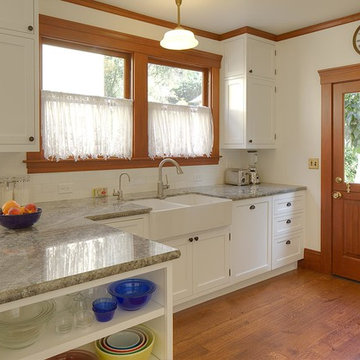
Francis Combes
Exemple d'une grande cuisine encastrable craftsman en L fermée avec un évier de ferme, un placard à porte affleurante, des portes de placard blanches, un plan de travail en granite, une crédence blanche, une crédence en carrelage métro, un sol en bois brun et une péninsule.
Exemple d'une grande cuisine encastrable craftsman en L fermée avec un évier de ferme, un placard à porte affleurante, des portes de placard blanches, un plan de travail en granite, une crédence blanche, une crédence en carrelage métro, un sol en bois brun et une péninsule.
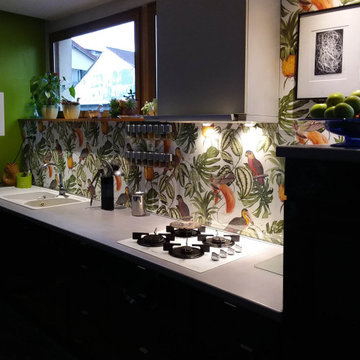
Réalisation d'une grande cuisine américaine encastrable en L avec un évier encastré, un placard à porte plane, des portes de placard noires, un plan de travail en stratifié, une crédence multicolore, un sol en linoléum, îlot, un sol gris et un plan de travail gris.
Idées déco de cuisines encastrables
8