Idées déco de cuisines encastrables
Trier par :
Budget
Trier par:Populaires du jour
141 - 160 sur 280 photos
1 sur 3
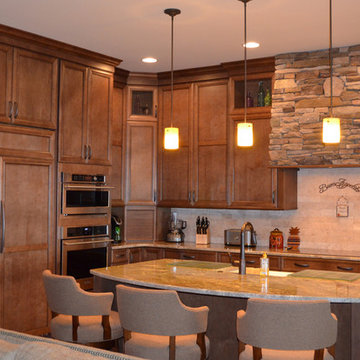
Idée de décoration pour une cuisine encastrable tradition en L et bois brun de taille moyenne avec un évier de ferme, un placard avec porte à panneau encastré, un plan de travail en granite, une crédence beige, îlot et une crédence en carrelage de pierre.
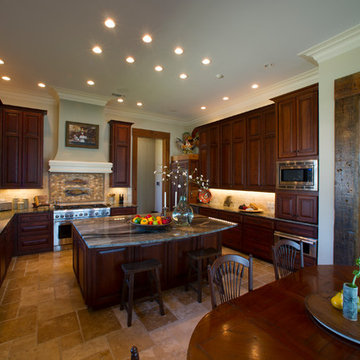
Read about this house here:
http://stoneinteriors.co/article-permalink.php?s=biloxi-revival-part-i
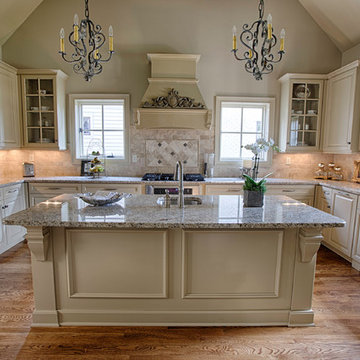
Inspiration pour une cuisine ouverte encastrable traditionnelle en U de taille moyenne avec un évier encastré, un placard avec porte à panneau surélevé, des portes de placard beiges, un plan de travail en granite, un sol en bois brun et îlot.
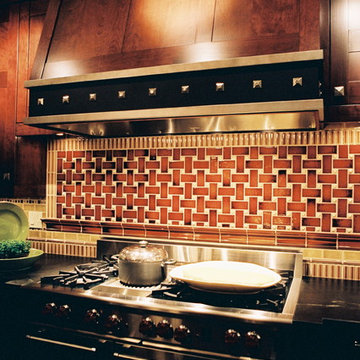
This bespoke hood fan was created to integrate seamlessly with the shaker cherry cabinets. The addition of black metal and white bronze reinforces the craftsman aesthetic and works with the bronze Rocky Mountain hardware. An intricate, handcrafted, ceramic tile back-splash was designed and created especially for this space above the 48" Wolf range.
Photographer: Michael Conner
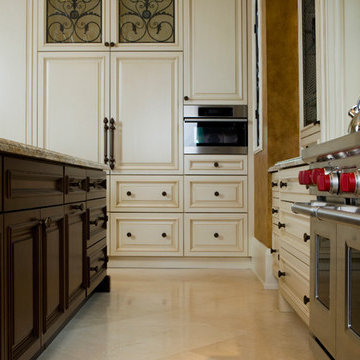
Giovanni Toto | QTK Fine Cabinetry
Aménagement d'une grande cuisine linéaire et encastrable classique fermée avec un placard avec porte à panneau surélevé, des portes de placard blanches, un plan de travail en granite, une crédence multicolore, une crédence en mosaïque, un sol en travertin, îlot, un sol marron et un plan de travail marron.
Aménagement d'une grande cuisine linéaire et encastrable classique fermée avec un placard avec porte à panneau surélevé, des portes de placard blanches, un plan de travail en granite, une crédence multicolore, une crédence en mosaïque, un sol en travertin, îlot, un sol marron et un plan de travail marron.
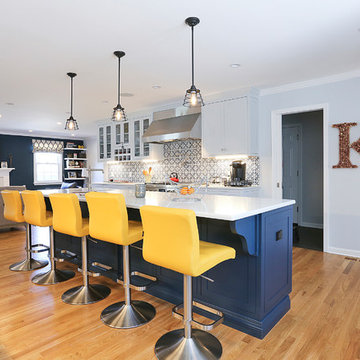
Inspiration pour une grande cuisine ouverte parallèle et encastrable vintage avec un évier posé, un placard à porte affleurante, des portes de placard grises, un plan de travail en quartz modifié, une crédence bleue, une crédence en carreau de porcelaine, parquet clair, îlot et un plan de travail gris.
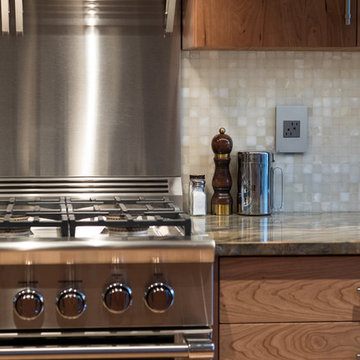
Sara Berry
Réalisation d'une cuisine américaine parallèle et encastrable tradition en bois brun de taille moyenne avec un évier 2 bacs, un placard à porte plane, un plan de travail en quartz, une crédence blanche, une crédence en carrelage de pierre, un sol en bois brun, une péninsule et un sol marron.
Réalisation d'une cuisine américaine parallèle et encastrable tradition en bois brun de taille moyenne avec un évier 2 bacs, un placard à porte plane, un plan de travail en quartz, une crédence blanche, une crédence en carrelage de pierre, un sol en bois brun, une péninsule et un sol marron.
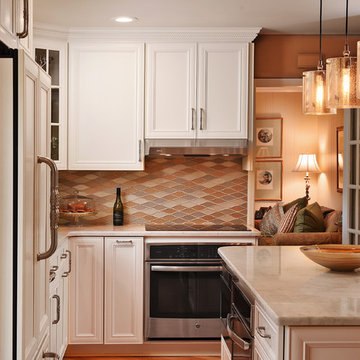
This kitchen in Pikesville, MD was expanded and refaced for a bright new look. They upgraded from slab to stylish recessed panel doors, with a glass door on the corner cabinet and organizers including tip out trays, a trash can pull out and two lazy susans in the base cabinets. A small wall was removed to make room for two floor to ceiling cabinets and a desk in what was one a laundry nook.
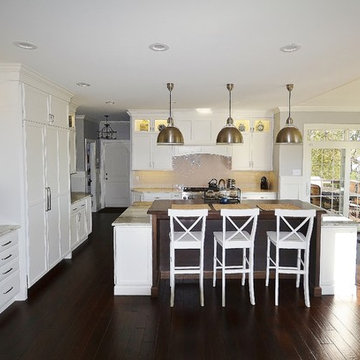
Complete kitchen redesign and remodel with new hardwood floors throughout entire 1st floor and upstairs hall. Wow!! what an island. We removed a half wall separating the kitchen from the morning room and redesigned the space to have a large central island with raised seating. The new island has a large farm sink, dishwasher, Miele speed oven, and plenty of storage. The granite tops in Fantasy Brown on the island and the perimeter tie all the colors together and the custom distressed cherry upper island top adds some texture and pop! Fieldstone cabinetry in the Stratford door in Dove painted finish were designed with stacked wall cabinets to the ceiling with lighted glass upper sections. Simple 3x12 Walker Zanger Café kettle crackle tiles were used for the backsplash in a subway set except for a change to herringbone set at the hood and range area. All new hardwood floors were installed as well as the stairs being refinished to match. New railings, posts, and spindles for the stairs and the foyer gets a whole new look. So much happened in this remodel it can’t all be listed. This new kitchen and basically new 1st floor were well designed and turned out looking fresh and stylish.
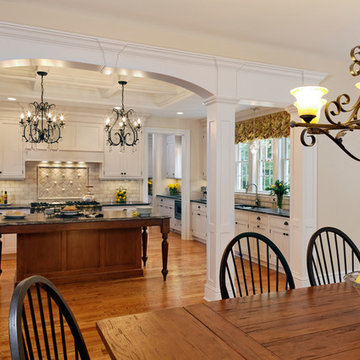
Traditional kitchen with architectural details designed by John Fecke
Cheshire, Connecticut To get more detailed information copy and paste this link into your browser. https://thekitchencompany.com/blog/featured-kitchen-blend-traditional-and-transitional, Photographer, Dennis Carbo
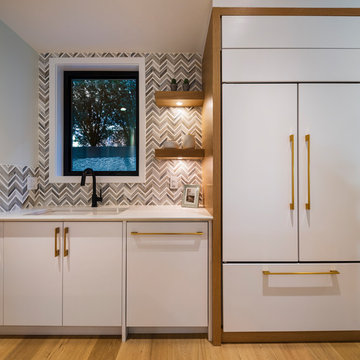
This modern kitchen features wood valances and gables to capture tall cabinet walls as well as fridges, pantries and wall ovens integrated for a streamlined contemporary look.
Two work triangles allow for collaborative cooking, and the span of a 10’4 Island with waterfall edge, makes the space very comfortable. The sleek shark-nose edge applied to the quartz tops extends to the perimeter counters and throughout the spice kitchen as well. The modern look of this unique finish is complimented by a statement making natural marble chevron backsplash tile.
Combination of painted white perimeter, wood valance and gable details, and painted blue island crowned with gold finished cabinet hardware and lighting fixture details lend warmth and contrast to the contemporary artistic space.
photo: Paul Grdina Photography
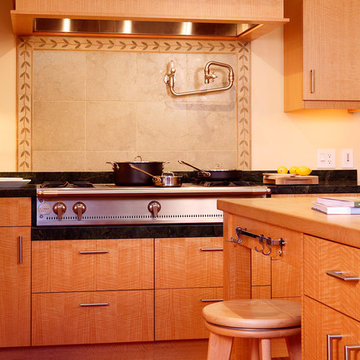
Island with butcher block top, refrigerator drawers, apron front sink, seating space.
Exemple d'une grande cuisine américaine encastrable tendance en L et bois brun avec un évier de ferme, un placard à porte plane, un plan de travail en bois, une crédence beige, une crédence en céramique, parquet foncé, îlot et un sol marron.
Exemple d'une grande cuisine américaine encastrable tendance en L et bois brun avec un évier de ferme, un placard à porte plane, un plan de travail en bois, une crédence beige, une crédence en céramique, parquet foncé, îlot et un sol marron.
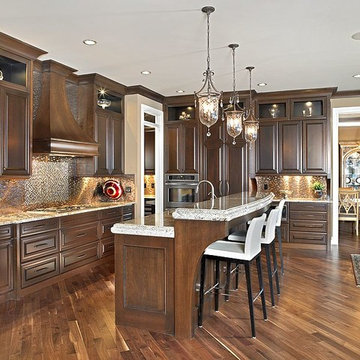
Réalisation d'une cuisine encastrable design en L et bois foncé fermée avec un évier intégré, un placard avec porte à panneau surélevé, un plan de travail en granite et une crédence marron.
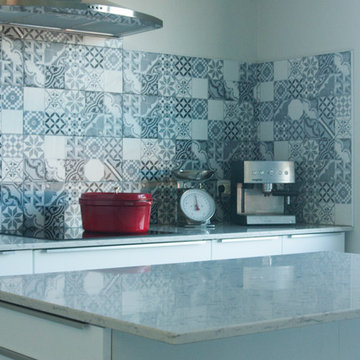
Cette photo montre une grande cuisine américaine parallèle et encastrable méditerranéenne avec un évier encastré, un placard à porte plane, des portes de placard blanches, un plan de travail en quartz, une crédence blanche et îlot.
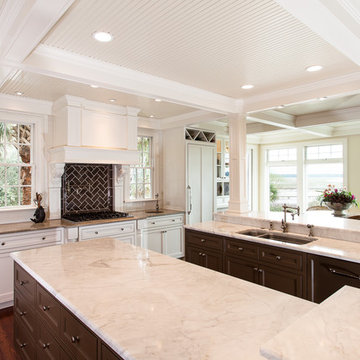
Tanya Boggs Photography
Aménagement d'une grande cuisine encastrable classique avec un évier encastré, un placard à porte affleurante, des portes de placard blanches, plan de travail en marbre, une crédence marron, une crédence en céramique, un sol en bois brun et 2 îlots.
Aménagement d'une grande cuisine encastrable classique avec un évier encastré, un placard à porte affleurante, des portes de placard blanches, plan de travail en marbre, une crédence marron, une crédence en céramique, un sol en bois brun et 2 îlots.
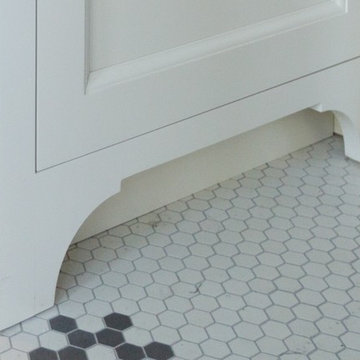
Cette photo montre une cuisine américaine encastrable chic en L de taille moyenne avec un évier de ferme, un placard à porte affleurante, des portes de placard blanches, plan de travail en marbre, une crédence blanche, une crédence en céramique, un sol en carrelage de porcelaine, aucun îlot et un sol blanc.
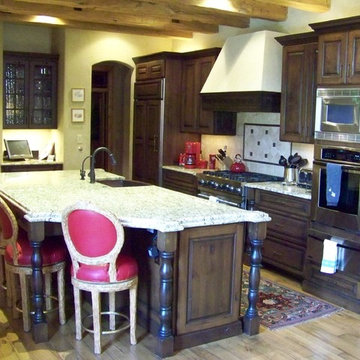
Cette image montre une cuisine américaine encastrable et parallèle chalet en bois foncé de taille moyenne avec un évier de ferme, un placard avec porte à panneau surélevé, un plan de travail en granite, une crédence en carrelage de pierre, parquet clair, îlot et une crédence beige.
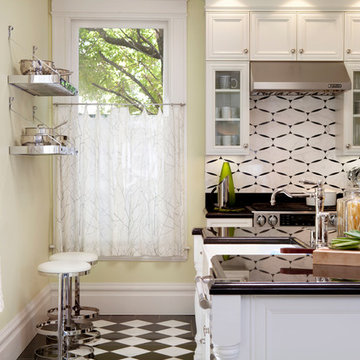
This completely remodeled Edwardian penthouse includes four bedrooms, an eat-in kitchen, and two full bathrooms. Bathroom and kitchen floors are heated for year round comfort. As the owner is a novelist, one of the bedrooms is used as a working library. To create a sense of serenity, the walls are covered in suede cloth from Jack Lenor Larsen. As the owner travels frequently, all of the exterior plantings are delightfully artificial.
Photos © Paul Dyer Photography
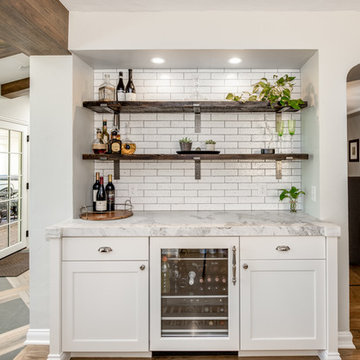
Teri Fotheringham
Cette photo montre une cuisine encastrable éclectique en U fermée et de taille moyenne avec un évier de ferme, un placard à porte plane, des portes de placard blanches, un plan de travail en quartz, une crédence blanche, une crédence en brique, un sol en bois brun, îlot, un sol marron et un plan de travail blanc.
Cette photo montre une cuisine encastrable éclectique en U fermée et de taille moyenne avec un évier de ferme, un placard à porte plane, des portes de placard blanches, un plan de travail en quartz, une crédence blanche, une crédence en brique, un sol en bois brun, îlot, un sol marron et un plan de travail blanc.
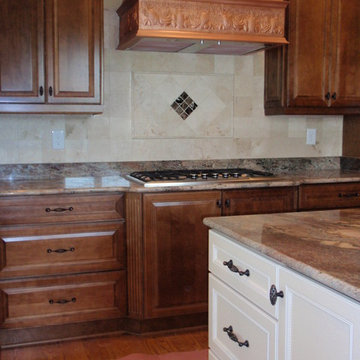
This kitchen is a combination of high-end stock cabinets and custom-built island.
Inspiration pour une grande cuisine américaine encastrable et parallèle traditionnelle avec un placard avec porte à panneau surélevé, des portes de placard marrons, un plan de travail en granite, îlot, un évier encastré et un sol en bois brun.
Inspiration pour une grande cuisine américaine encastrable et parallèle traditionnelle avec un placard avec porte à panneau surélevé, des portes de placard marrons, un plan de travail en granite, îlot, un évier encastré et un sol en bois brun.
Idées déco de cuisines encastrables
8