Idées déco de cuisines encastrables
Trier par :
Budget
Trier par:Populaires du jour
61 - 80 sur 280 photos
1 sur 3
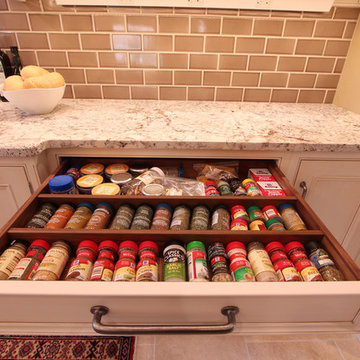
Drawer dividers were spaced perfectly for spice bottles.
Idée de décoration pour une très grande cuisine encastrable tradition en U fermée avec un évier encastré, un placard à porte affleurante, des portes de placard blanches, un plan de travail en granite, une crédence beige, une crédence en céramique, un sol en travertin, îlot et un sol beige.
Idée de décoration pour une très grande cuisine encastrable tradition en U fermée avec un évier encastré, un placard à porte affleurante, des portes de placard blanches, un plan de travail en granite, une crédence beige, une crédence en céramique, un sol en travertin, îlot et un sol beige.
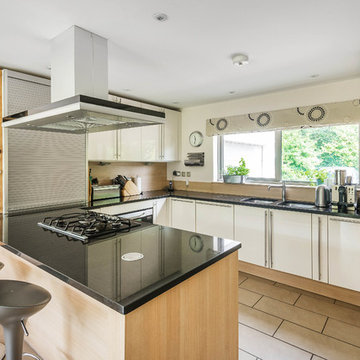
Idée de décoration pour une cuisine encastrable design en U avec un évier 2 bacs, un placard à porte plane, des portes de placard beiges, une crédence beige et une péninsule.
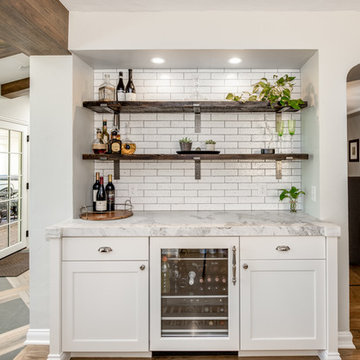
Teri Fotheringham
Cette photo montre une cuisine encastrable éclectique en U fermée et de taille moyenne avec un évier de ferme, un placard à porte plane, des portes de placard blanches, un plan de travail en quartz, une crédence blanche, une crédence en brique, un sol en bois brun, îlot, un sol marron et un plan de travail blanc.
Cette photo montre une cuisine encastrable éclectique en U fermée et de taille moyenne avec un évier de ferme, un placard à porte plane, des portes de placard blanches, un plan de travail en quartz, une crédence blanche, une crédence en brique, un sol en bois brun, îlot, un sol marron et un plan de travail blanc.
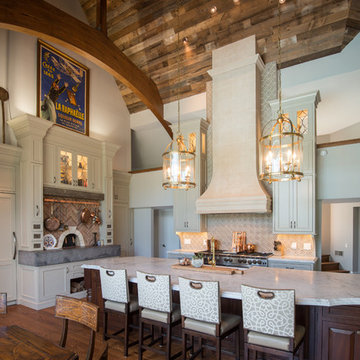
Idées déco pour une très grande cuisine ouverte parallèle et encastrable campagne avec un évier de ferme, un placard à porte shaker, des portes de placards vertess, plan de travail en marbre, une crédence grise, une crédence en mosaïque, un sol en bois brun et îlot.
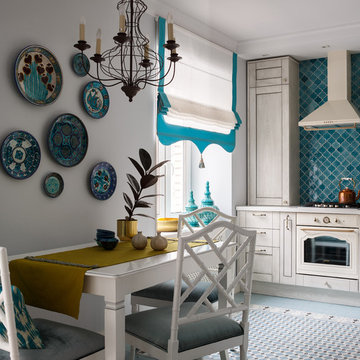
Очень красивый интерьер кухни в средиземноморском стиле с кухонным фартуком из нашей плитки "Арабеска". Керамическая плитка ручной работы малая "арабеска" покрыта глазурью с эффектом "кракле". Цвет морской волны с разнотом в стиле "винтажная акварель". Автор проекта: Михаил Лоскутов.
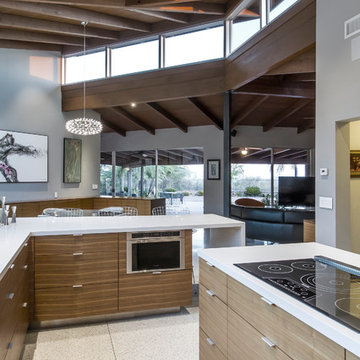
A major kitchen remodel to a spectacular mid-century residence in the Tucson foothills. Project scope included demo of the north facing walls and the roof. The roof was raised and picture windows were added to take advantage of the fantastic view. New terrazzo floors were poured in the renovated kitchen to match the existing floor throughout the home. Custom millwork was created by local craftsmen.
Photo: David Olsen
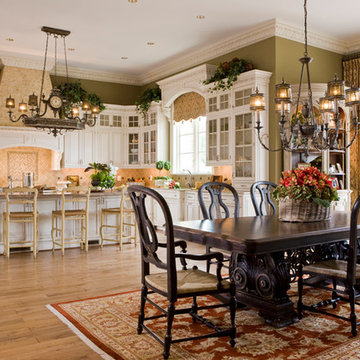
A palette of earth tones grounded by a serene green define the room.
The Starck Indian rug adds casual warmth to the breakfast room.
Faux stone on the range hood builds textural depth.
Hand blown glass inserts accent the cabinet transoms.
Bronze lighting finished in walnut echoes the richness of the Habersham table.
photo: Gordon Beall
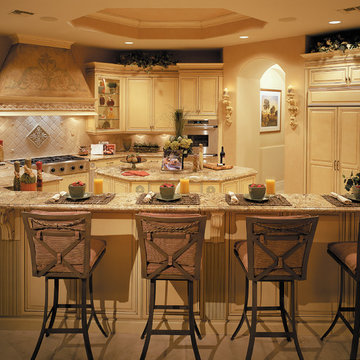
Kitchen. The Sater Design Collection's luxury, European home plan "Sterling Oaks" (Plan #6914). saterdesign.com
Inspiration pour une grande cuisine ouverte encastrable méditerranéenne en U et bois clair avec un placard avec porte à panneau surélevé, un plan de travail en granite, une crédence beige, une crédence en carrelage de pierre, un sol en travertin et îlot.
Inspiration pour une grande cuisine ouverte encastrable méditerranéenne en U et bois clair avec un placard avec porte à panneau surélevé, un plan de travail en granite, une crédence beige, une crédence en carrelage de pierre, un sol en travertin et îlot.
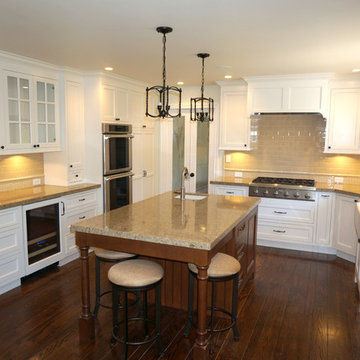
Hutch, Double Ovens, Range-top, Island with Prep Sink, Jeff Cretcher
Exemple d'une grande arrière-cuisine encastrable chic en U avec un évier de ferme, un placard à porte shaker, des portes de placard blanches, un plan de travail en granite, une crédence beige, une crédence en carrelage métro, parquet foncé, îlot et un sol marron.
Exemple d'une grande arrière-cuisine encastrable chic en U avec un évier de ferme, un placard à porte shaker, des portes de placard blanches, un plan de travail en granite, une crédence beige, une crédence en carrelage métro, parquet foncé, îlot et un sol marron.
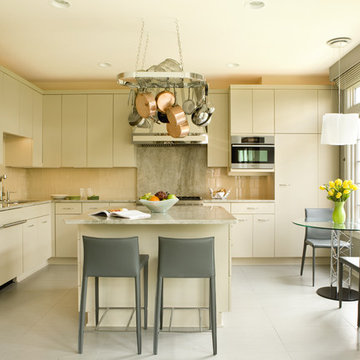
Photo Credit: Angie Seckinger
Inspiration pour une cuisine américaine encastrable design en L avec un évier encastré, un placard à porte plane, des portes de placard beiges et une crédence beige.
Inspiration pour une cuisine américaine encastrable design en L avec un évier encastré, un placard à porte plane, des portes de placard beiges et une crédence beige.
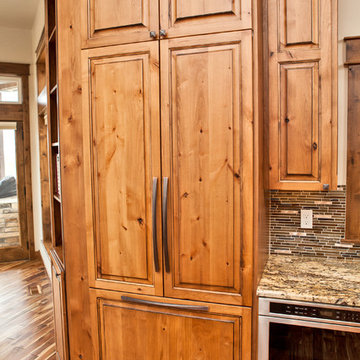
Grace Combs Photography
Inspiration pour une grande cuisine encastrable chalet en L et bois brun avec un évier encastré, un placard avec porte à panneau surélevé, un plan de travail en granite, une crédence marron, une crédence en carreau de verre, parquet foncé, îlot, un sol gris et un plan de travail multicolore.
Inspiration pour une grande cuisine encastrable chalet en L et bois brun avec un évier encastré, un placard avec porte à panneau surélevé, un plan de travail en granite, une crédence marron, une crédence en carreau de verre, parquet foncé, îlot, un sol gris et un plan de travail multicolore.
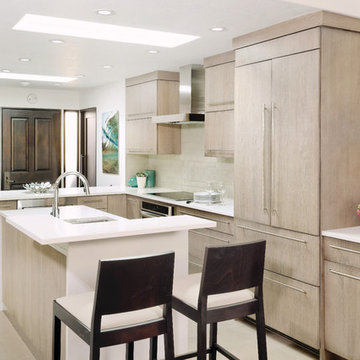
Réalisation d'une petite cuisine encastrable design en L et bois clair avec un évier encastré, un placard à porte plane, une crédence blanche, une crédence en carrelage métro et îlot.
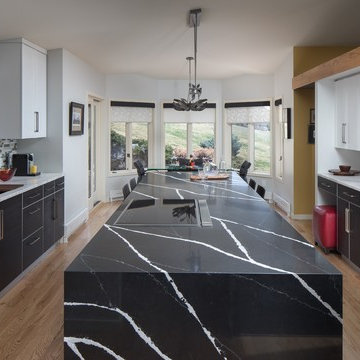
Tasked with creating a unique and functional kitchen to match the clients' bold tastes, this dramatic, high-contrast kitchen was designed with wire-brushed oak cabinetry painted black and white with aluminum framed accents.
Tim Gormley, TG Image
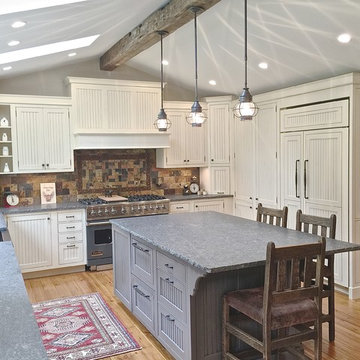
kitchen with distressed cabinets, Silver pearl granite with leathered finish and chiseled edge.
Réalisation d'une grande cuisine américaine encastrable tradition en U et bois vieilli avec un évier de ferme, un placard à porte affleurante, un plan de travail en granite, une crédence multicolore, une crédence en carrelage de pierre, parquet clair et îlot.
Réalisation d'une grande cuisine américaine encastrable tradition en U et bois vieilli avec un évier de ferme, un placard à porte affleurante, un plan de travail en granite, une crédence multicolore, une crédence en carrelage de pierre, parquet clair et îlot.
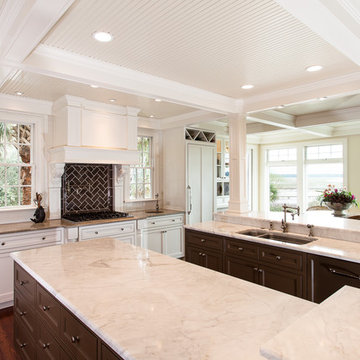
Tanya Boggs Photography
Aménagement d'une grande cuisine encastrable classique avec un évier encastré, un placard à porte affleurante, des portes de placard blanches, plan de travail en marbre, une crédence marron, une crédence en céramique, un sol en bois brun et 2 îlots.
Aménagement d'une grande cuisine encastrable classique avec un évier encastré, un placard à porte affleurante, des portes de placard blanches, plan de travail en marbre, une crédence marron, une crédence en céramique, un sol en bois brun et 2 îlots.
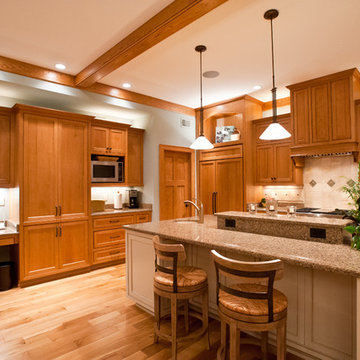
Ascent, LLC,
Jadon Good Photography
Aménagement d'une cuisine américaine encastrable classique en U et bois clair avec un évier encastré, un placard avec porte à panneau encastré, un plan de travail en granite, une crédence beige et une crédence en carreau de porcelaine.
Aménagement d'une cuisine américaine encastrable classique en U et bois clair avec un évier encastré, un placard avec porte à panneau encastré, un plan de travail en granite, une crédence beige et une crédence en carreau de porcelaine.
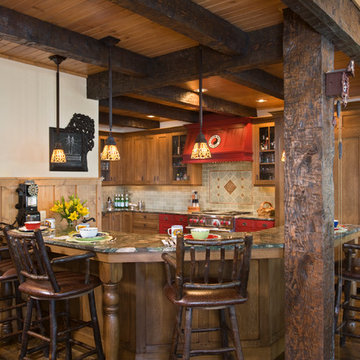
This beautiful lakefront home designed by MossCreek features a wide range of design elements that work together perfectly. From it's Arts and Craft exteriors to it's Cowboy Decor interior, this ultimate lakeside cabin is the perfect summer retreat.
Designed as a place for family and friends to enjoy lake living, the home has an open living main level with a kitchen, dining room, and two story great room all sharing lake views. The Master on the Main bedroom layout adds to the livability of this home, and there's even a bunkroom for the kids and their friends.
Expansive decks, and even an upstairs "Romeo and Juliet" balcony all provide opportunities for outdoor living, and the two-car garage located in front of the home echoes the styling of the home.
Working with a challenging narrow lakefront lot, MossCreek succeeded in creating a family vacation home that guarantees a "perfect summer at the lake!". Photos: Roger Wade
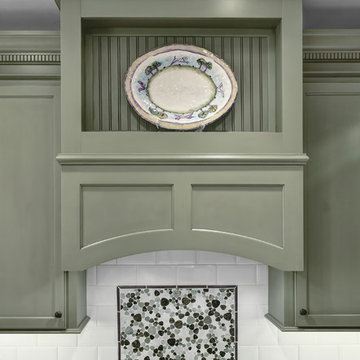
William Quarles Photography
Idées déco pour une grande cuisine ouverte encastrable classique avec un sol en bois brun, un sol marron, un placard avec porte à panneau encastré, des portes de placards vertess, plan de travail en marbre, une crédence blanche, une crédence en carrelage métro et îlot.
Idées déco pour une grande cuisine ouverte encastrable classique avec un sol en bois brun, un sol marron, un placard avec porte à panneau encastré, des portes de placards vertess, plan de travail en marbre, une crédence blanche, une crédence en carrelage métro et îlot.
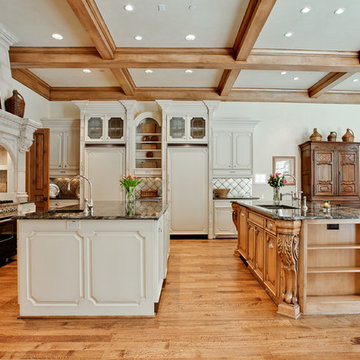
Bella Custom Homes
Aménagement d'une cuisine encastrable méditerranéenne avec un évier encastré, un placard avec porte à panneau surélevé, des portes de placard blanches, une crédence grise, un sol en bois brun et 2 îlots.
Aménagement d'une cuisine encastrable méditerranéenne avec un évier encastré, un placard avec porte à panneau surélevé, des portes de placard blanches, une crédence grise, un sol en bois brun et 2 îlots.
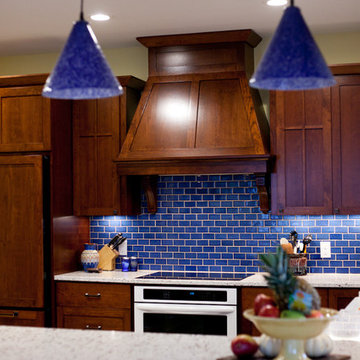
The excited homeowners of a new, blue and beautiful fireplace wanted something in their kitchen to complement the fireplace in the room next door. So, they chose a bold Sapphire Blue color in subway tile to really finish off their kitchen.
2"x4" Subway Tile - 23 Sapphire Blue
Idées déco de cuisines encastrables
4